Salle de Bain et Douche
Trier par:Populaires du jour
61 - 80 sur 160 photos
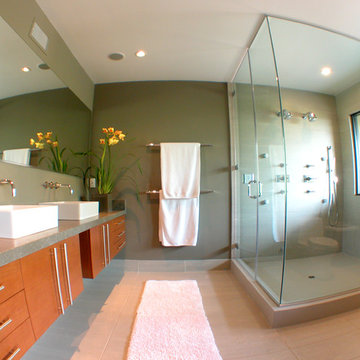
Idée de décoration pour un grand sauna vintage en bois brun avec une vasque, un placard à porte plane, un plan de toilette en calcaire, WC à poser, un carrelage gris, des carreaux de porcelaine, un mur marron et un sol en carrelage de porcelaine.
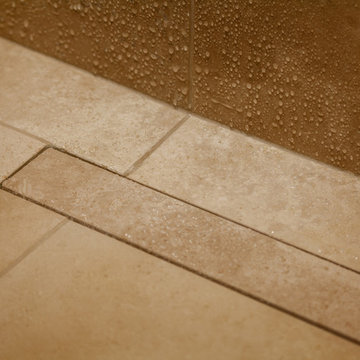
Woodside, CA spa-sauna project is one of our favorites. From the very first moment we realized that meeting customers expectations would be very challenging due to limited timeline but worth of trying at the same time. It was one of the most intense projects which also was full of excitement as we were sure that final results would be exquisite and would make everyone happy.
This sauna was designed and built from the ground up by TBS Construction's team. Goal was creating luxury spa like sauna which would be a personal in-house getaway for relaxation. Result is exceptional. We managed to meet the timeline, deliver quality and make homeowner happy.
TBS Construction is proud being a creator of Atherton Luxury Spa-Sauna.
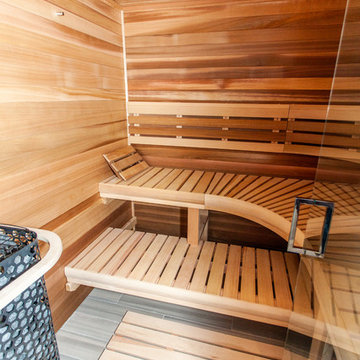
Inspiration pour une salle de bain traditionnelle de taille moyenne avec un placard à porte plane, des portes de placard blanches, un carrelage marron, des carreaux de porcelaine, un mur marron, un sol en carrelage de porcelaine, un plan de toilette en surface solide, un sol marron, aucune cabine et un plan de toilette blanc.
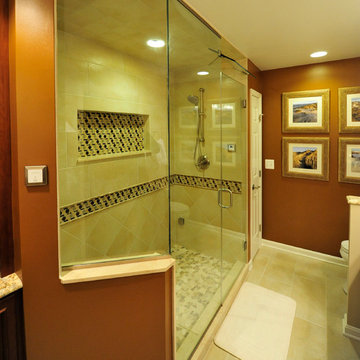
Bremtown Cabinetry
Réalisation d'un sauna tradition en bois brun de taille moyenne avec un lavabo encastré, un placard avec porte à panneau encastré, un plan de toilette en granite, un carrelage beige, des carreaux de porcelaine, un mur marron et un sol en carrelage de porcelaine.
Réalisation d'un sauna tradition en bois brun de taille moyenne avec un lavabo encastré, un placard avec porte à panneau encastré, un plan de toilette en granite, un carrelage beige, des carreaux de porcelaine, un mur marron et un sol en carrelage de porcelaine.
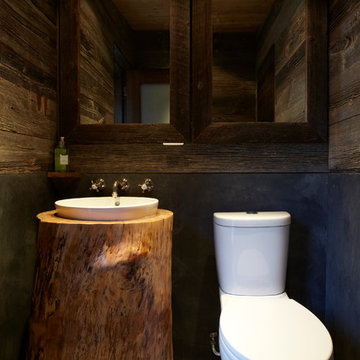
The lavatory continues the theme with reclaimed slate and barnboard, standing dead hemlock plinth, in-wall cabinet for 6"-deep storage, and polished concrete maintenance-free floors.
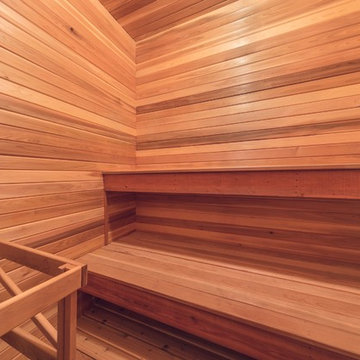
Cedar is the perfect wood for saunas. It's a beautiful, low-maintenance wood resists mould and keeps cool to the touch.
photo credits: Prime Light Media
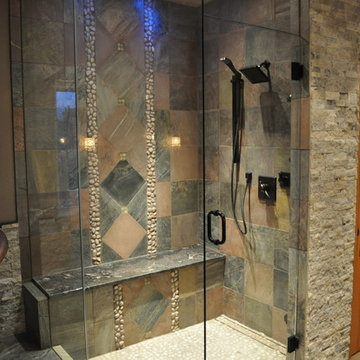
Jerry Nealon
Inspiration pour un grand sauna traditionnel avec un plan de toilette en granite, une baignoire indépendante, un carrelage gris, un carrelage de pierre, un mur marron et un sol en ardoise.
Inspiration pour un grand sauna traditionnel avec un plan de toilette en granite, une baignoire indépendante, un carrelage gris, un carrelage de pierre, un mur marron et un sol en ardoise.
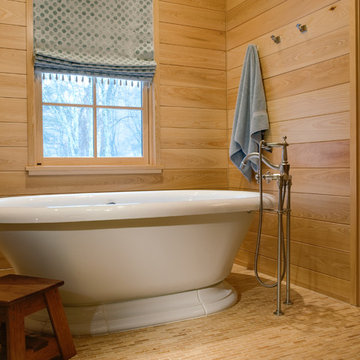
MA Peterson
www.mapeterson.com
This contemporary cabin bath showcases the consistency and flow of color. The beech wood floor tile is paired with a spa-like soaking tub. The homeowner wanted to create sauna-like feel and achieved this with clear cedar walls.
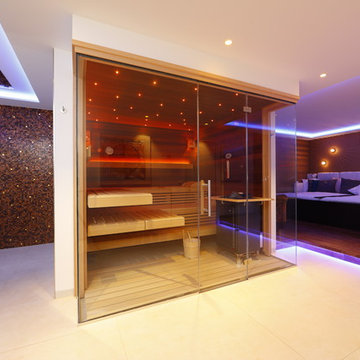
Inspiration pour un grand sauna design avec un carrelage marron, un carrelage noir, mosaïque, un mur marron et un sol beige.
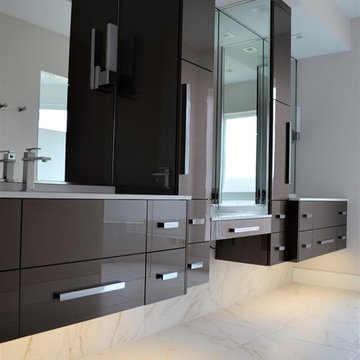
Réalisation d'un grand sauna minimaliste avec un placard à porte plane, des portes de placard marrons, une douche à l'italienne, un carrelage marron, des carreaux de porcelaine, un mur marron, un sol en carrelage de porcelaine, un lavabo encastré, un plan de toilette en quartz, un sol beige, une cabine de douche à porte battante et un plan de toilette blanc.
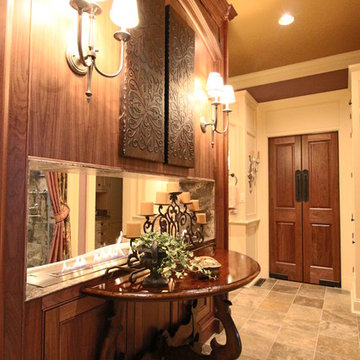
Warm master bathroom with luxury vent free fireplace, freestanding tub, enclosed steam shower, custom cabinetry, stone tile feature wall, porcelain tile floors, wood paneling and custom crown molding.
Photo Credits: Thom Sheridan
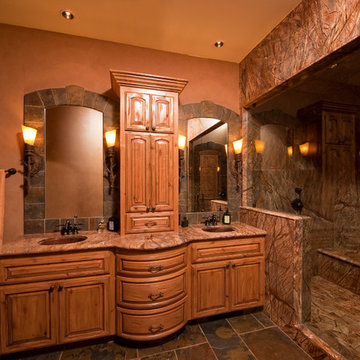
Steven Paul Whitsitt Photography
Inspiration pour un sauna chalet en bois vieilli avec un lavabo encastré, un placard avec porte à panneau surélevé, un plan de toilette en marbre, WC à poser, un carrelage marron, un carrelage de pierre, un mur marron et un sol en ardoise.
Inspiration pour un sauna chalet en bois vieilli avec un lavabo encastré, un placard avec porte à panneau surélevé, un plan de toilette en marbre, WC à poser, un carrelage marron, un carrelage de pierre, un mur marron et un sol en ardoise.
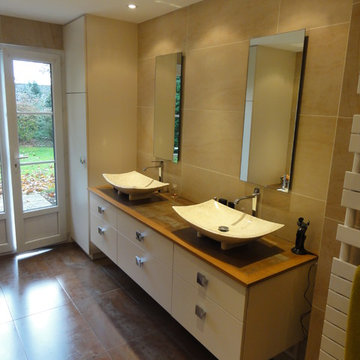
Inspiration pour un grand sauna rustique avec un bain bouillonnant, une douche à l'italienne, WC suspendus, un carrelage marron, un mur marron, un sol en carrelage de céramique, un lavabo posé, un plan de toilette en carrelage, un sol marron et un plan de toilette marron.
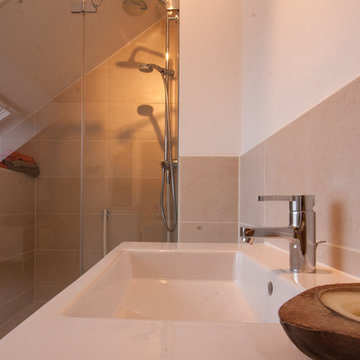
Photo by Frank Rohr
Inspiration pour un petit sauna design avec une douche à l'italienne, un carrelage beige, un mur marron, un sol en carrelage de céramique, une vasque, un sol marron et une cabine de douche à porte battante.
Inspiration pour un petit sauna design avec une douche à l'italienne, un carrelage beige, un mur marron, un sol en carrelage de céramique, une vasque, un sol marron et une cabine de douche à porte battante.
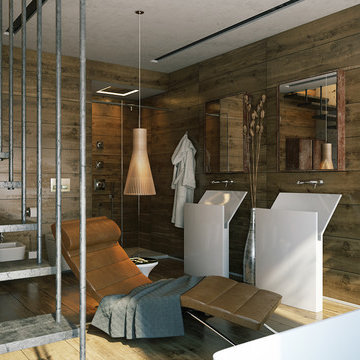
Apart from being comfortable and practical, bathrooms should also be beautifully designed. The luxurious atmosphere and the details of design are reflected in the 3D rendering, brought to you by Archicgi.
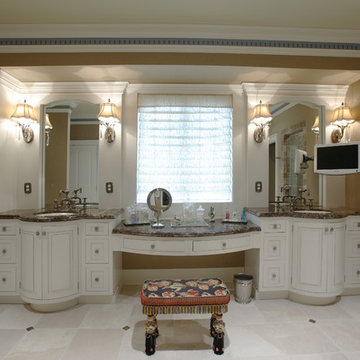
The sitting area of the master bath. There is plenty of room for makeup storage and preparation.
Idée de décoration pour un grand sauna tradition avec un lavabo encastré, un placard à porte affleurante, des portes de placard blanches, un carrelage blanc et un mur marron.
Idée de décoration pour un grand sauna tradition avec un lavabo encastré, un placard à porte affleurante, des portes de placard blanches, un carrelage blanc et un mur marron.
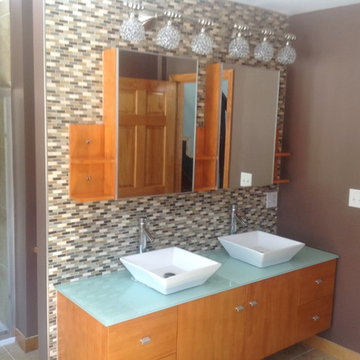
kim davidson
Exemple d'un très grand sauna tendance en bois brun avec une vasque, un placard à porte vitrée, un plan de toilette en verre, une baignoire indépendante, WC à poser, un carrelage vert, un carrelage en pâte de verre, un mur marron et un sol en carrelage de porcelaine.
Exemple d'un très grand sauna tendance en bois brun avec une vasque, un placard à porte vitrée, un plan de toilette en verre, une baignoire indépendante, WC à poser, un carrelage vert, un carrelage en pâte de verre, un mur marron et un sol en carrelage de porcelaine.
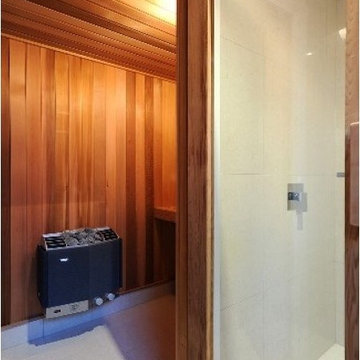
Idées déco pour un sauna contemporain de taille moyenne avec un carrelage blanc, des carreaux de porcelaine, un mur marron et un sol en carrelage de porcelaine.
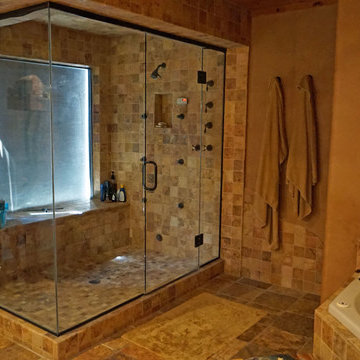
Karen Brace Adams
Réalisation d'un grand sauna chalet en bois brun avec une baignoire d'angle, un carrelage multicolore, un carrelage de pierre, un mur marron et un sol en carrelage de céramique.
Réalisation d'un grand sauna chalet en bois brun avec une baignoire d'angle, un carrelage multicolore, un carrelage de pierre, un mur marron et un sol en carrelage de céramique.
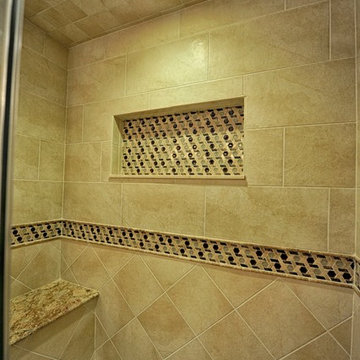
Bremtown Cabinetry
Aménagement d'un sauna classique en bois brun de taille moyenne avec un lavabo encastré, un placard avec porte à panneau encastré, un plan de toilette en granite, un carrelage beige, des carreaux de porcelaine, un mur marron et un sol en carrelage de porcelaine.
Aménagement d'un sauna classique en bois brun de taille moyenne avec un lavabo encastré, un placard avec porte à panneau encastré, un plan de toilette en granite, un carrelage beige, des carreaux de porcelaine, un mur marron et un sol en carrelage de porcelaine.
4