Idées déco de saunas avec un plan de toilette en marbre
Trier par :
Budget
Trier par:Populaires du jour
21 - 40 sur 423 photos
1 sur 3
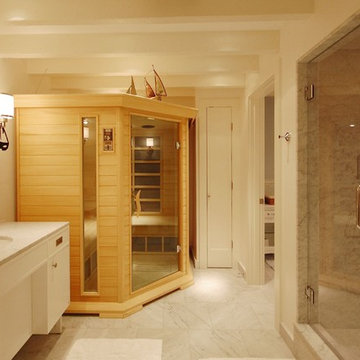
Renovation of several smaller condo units to one larger unit
Exemple d'une grande salle de bain tendance avec un plan de toilette en marbre, un placard à porte plane, des portes de placard blanches, un carrelage gris, un carrelage blanc, du carrelage en marbre, un mur blanc, un sol en marbre, un lavabo encastré et une cabine de douche à porte battante.
Exemple d'une grande salle de bain tendance avec un plan de toilette en marbre, un placard à porte plane, des portes de placard blanches, un carrelage gris, un carrelage blanc, du carrelage en marbre, un mur blanc, un sol en marbre, un lavabo encastré et une cabine de douche à porte battante.
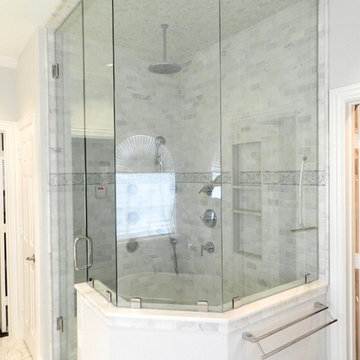
Idée de décoration pour un sauna minimaliste de taille moyenne avec un placard à porte shaker, des portes de placard blanches, une baignoire indépendante, un carrelage gris, un carrelage blanc, un carrelage de pierre, un mur blanc, un sol en carrelage de terre cuite, un lavabo encastré et un plan de toilette en marbre.
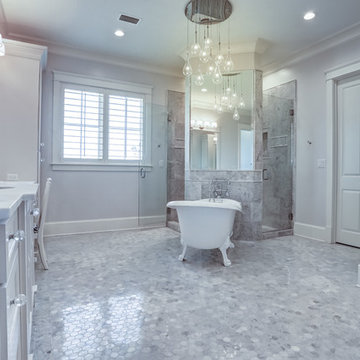
Saints Johns Tower is a unique and elegant custom designed home. Located on a peninsula on Ono Island, this home has views to die for. The tower element gives you the feeling of being encased by the water with windows allowing you to see out from every angle. This home was built by Phillip Vlahos custom home builders and designed by Bob Chatham custom home designs.
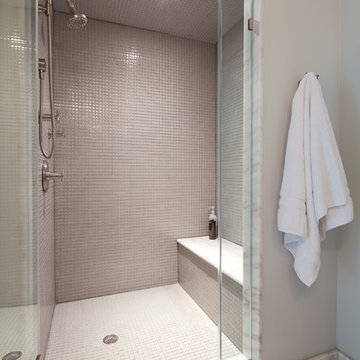
Rachael Stollar
Cette photo montre un sauna tendance en bois clair avec un lavabo encastré, un placard à porte plane, un plan de toilette en marbre et WC séparés.
Cette photo montre un sauna tendance en bois clair avec un lavabo encastré, un placard à porte plane, un plan de toilette en marbre et WC séparés.
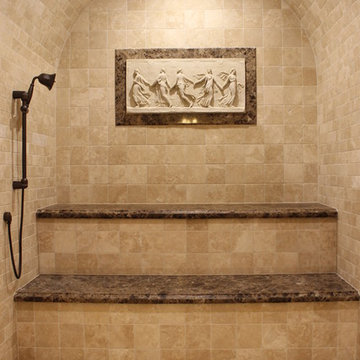
Cette photo montre un grand sauna méditerranéen avec un plan de toilette en marbre, un carrelage beige, un carrelage de pierre, un sol en travertin, un espace douche bain et un mur beige.
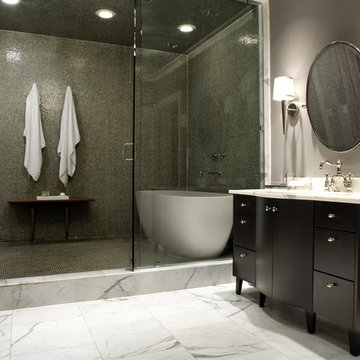
design by Pulp Design Studios | http://pulpdesignstudios.com/
photo by Kevin Dotolo | http://kevindotolo.com/
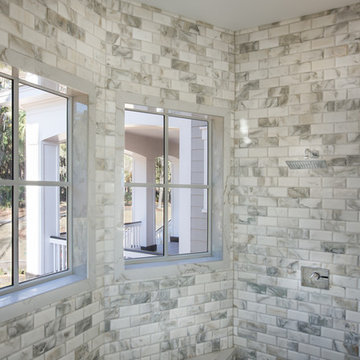
Aménagement d'un grand sauna contemporain en bois brun avec une vasque, un placard avec porte à panneau encastré, un plan de toilette en marbre, un carrelage beige, un carrelage métro et un sol en travertin.
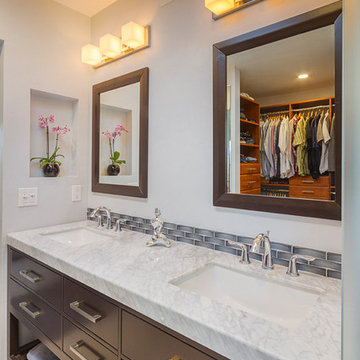
The double sinks and mirrors provide plenty of space for both husband and wife to get ready in the morning. In the mirror is visible the open closet just off the vanity area.
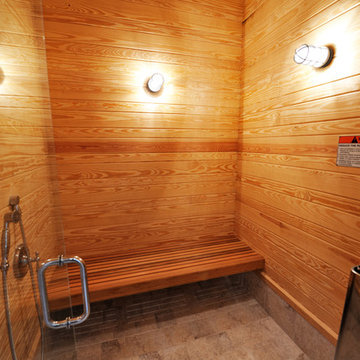
View of the sauna interior.
The Master bathroom has two large closets, two oversized vanities with marble countertops, and a freestanding whirlpool tub with marble enclosure backed by a gorgeous tile centerpiece. The double spa shower has two open entrances, tile floor that matches the centerpiece, spacious unique windows and a large seating area to relax in safety and comfort. On the left side of the shower you can enter the separate sauna room, and on the right – the toilet room. The room has natural lighting from the large windows, sun lamps, recessed lighting throughout, a dropped tray ceiling, crystal chandelier and Travertine floors
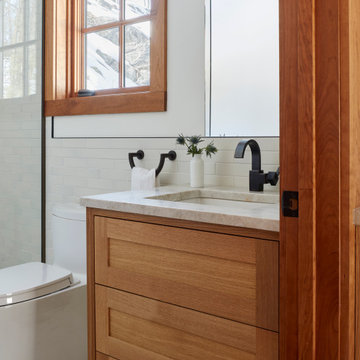
Cette image montre un sauna craftsman en bois brun de taille moyenne avec un placard avec porte à panneau surélevé, un carrelage blanc, des carreaux de porcelaine, un mur blanc, un sol en calcaire, un lavabo encastré, un plan de toilette en marbre, un sol blanc, un plan de toilette blanc, meuble simple vasque, meuble-lavabo sur pied et poutres apparentes.
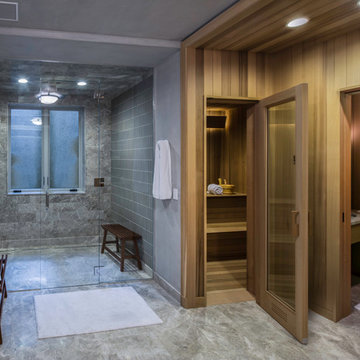
Aménagement d'un grand sauna en bois brun avec un placard en trompe-l'oeil, un espace douche bain, WC suspendus, un carrelage gris, des carreaux de céramique, un mur gris, un sol en marbre, un lavabo encastré, un plan de toilette en marbre, un sol gris et une cabine de douche à porte battante.
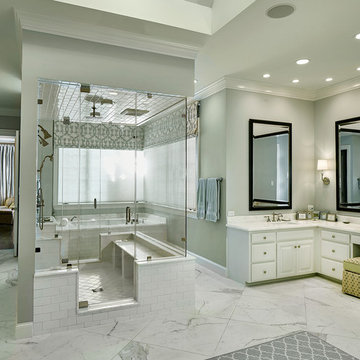
Cette image montre un très grand sauna traditionnel avec des portes de placard blanches, une baignoire en alcôve, un carrelage blanc, des dalles de pierre, un mur vert, un sol en marbre, un lavabo encastré et un plan de toilette en marbre.
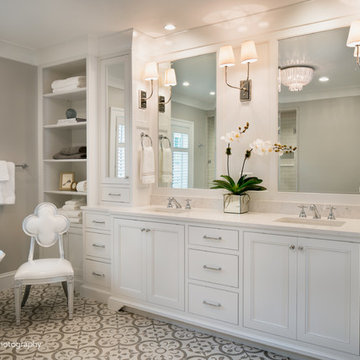
Deborah Scannell Photography ~ see bigger and better quality on my website
Idée de décoration pour un très grand sauna style shabby chic avec un placard à porte affleurante, des portes de placard blanches, une baignoire indépendante, un mur gris, un sol en carrelage de porcelaine, un lavabo encastré et un plan de toilette en marbre.
Idée de décoration pour un très grand sauna style shabby chic avec un placard à porte affleurante, des portes de placard blanches, une baignoire indépendante, un mur gris, un sol en carrelage de porcelaine, un lavabo encastré et un plan de toilette en marbre.
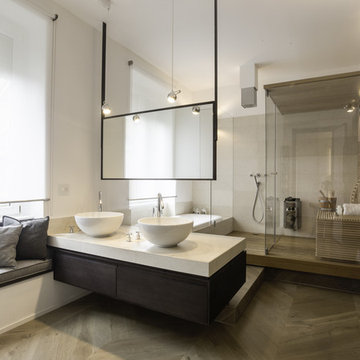
Giacomo Longoni e Cinzia Camela
Réalisation d'un grand sauna design en bois foncé avec un placard à porte plane, une baignoire en alcôve, une douche ouverte, un mur blanc, un sol en bois brun, une vasque, un plan de toilette en marbre et un sol beige.
Réalisation d'un grand sauna design en bois foncé avec un placard à porte plane, une baignoire en alcôve, une douche ouverte, un mur blanc, un sol en bois brun, une vasque, un plan de toilette en marbre et un sol beige.
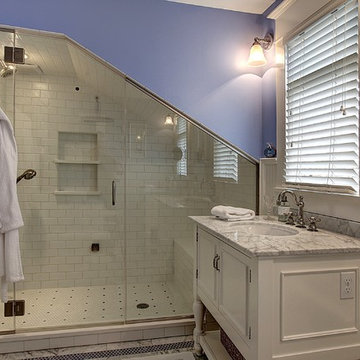
In the summer of 2012 we embarked on a remodel of our 1912 Craftsman. We wanted to redo the kitchen and the upper floor which contained the master bedroom, bathroom, guest room and office. We interviewed approximately 5 other architects prior to finding Mark. We knew right away he was the right person for the job. He was patient, thorough and we could tell he truly loved our home and wanted to work with us to make it even better. His vast experience showed through during the interview process which validated his portfolio.
Mark truly became a trusted advisor who would guide us through this remodel process from beginning to end. His planning was precise and he came by many times to re-measure to get every detail accounted for. He was patient and helpful as we made decisions and then changed our minds! He was with us every week of the 10 weeks of the remodel. He attended each weekly meeting with the General Contractor and was at the house numerous other times guiding and really looking out for our best interests. I came to trust him enough to ask his opinion on almost everything from layout to colors and decorating tips! He consistently threw out ideas....many of which we took.
Additionally Mark was a tremendous help in referring us to contractors, designers, and retailers to help us along the way. I am ecstatic over the results of the remodel. The kitchen and bath are truly beautiful and full of modern conveniences while maintaining the integrity of the 1912 structure. We were right about our decision to hire Mark and we wholehearted recommend him as an outstanding architect, and more!!
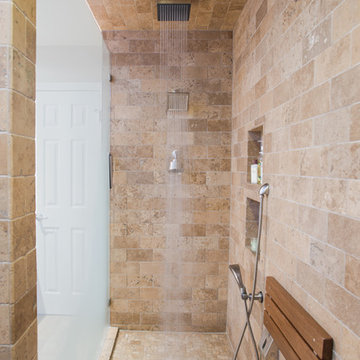
Sonja Quintero
Idée de décoration pour un petit sauna design en bois clair avec un lavabo intégré, un placard à porte shaker, un plan de toilette en marbre, WC à poser, un carrelage beige, un carrelage de pierre, un mur beige et un sol en travertin.
Idée de décoration pour un petit sauna design en bois clair avec un lavabo intégré, un placard à porte shaker, un plan de toilette en marbre, WC à poser, un carrelage beige, un carrelage de pierre, un mur beige et un sol en travertin.
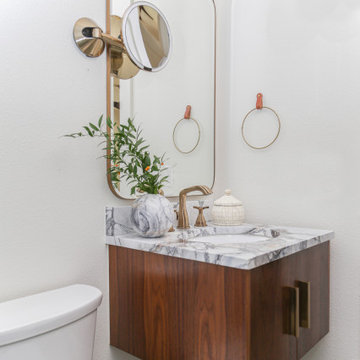
Guest bathroom steam shower with marble bench.
Cette photo montre une salle de bain rétro en bois foncé de taille moyenne avec un placard à porte plane, WC à poser, un carrelage blanc, un mur blanc, un sol en carrelage de porcelaine, un lavabo encastré, un plan de toilette en marbre, un sol bleu, une cabine de douche à porte battante, un plan de toilette blanc, un banc de douche, meuble simple vasque et meuble-lavabo suspendu.
Cette photo montre une salle de bain rétro en bois foncé de taille moyenne avec un placard à porte plane, WC à poser, un carrelage blanc, un mur blanc, un sol en carrelage de porcelaine, un lavabo encastré, un plan de toilette en marbre, un sol bleu, une cabine de douche à porte battante, un plan de toilette blanc, un banc de douche, meuble simple vasque et meuble-lavabo suspendu.
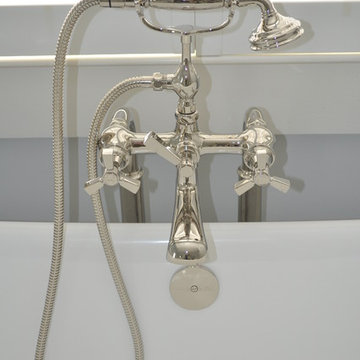
Elegant free standing tub with old school floor mount faucets.
Inspiration pour un grand sauna traditionnel avec un placard avec porte à panneau surélevé, des portes de placard blanches, une baignoire indépendante, WC séparés, un carrelage blanc, un mur gris, un sol en marbre, un lavabo encastré et un plan de toilette en marbre.
Inspiration pour un grand sauna traditionnel avec un placard avec porte à panneau surélevé, des portes de placard blanches, une baignoire indépendante, WC séparés, un carrelage blanc, un mur gris, un sol en marbre, un lavabo encastré et un plan de toilette en marbre.
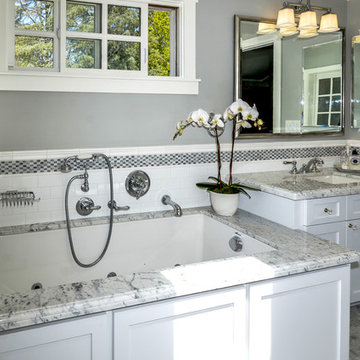
John Terry Photography
Cette image montre un grand sauna traditionnel avec un lavabo encastré, un placard à porte shaker, des portes de placard blanches, un plan de toilette en marbre, une baignoire encastrée, WC à poser, un carrelage blanc, des carreaux de porcelaine, un mur gris et un sol en carrelage de porcelaine.
Cette image montre un grand sauna traditionnel avec un lavabo encastré, un placard à porte shaker, des portes de placard blanches, un plan de toilette en marbre, une baignoire encastrée, WC à poser, un carrelage blanc, des carreaux de porcelaine, un mur gris et un sol en carrelage de porcelaine.
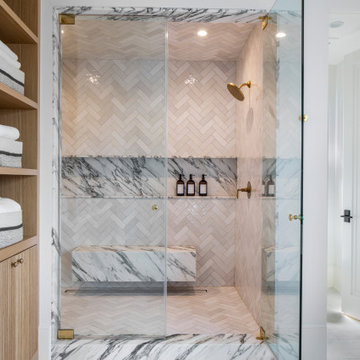
Réalisation d'un grand sauna méditerranéen en bois clair avec un placard à porte affleurante, une baignoire indépendante, une douche double, WC à poser, un carrelage multicolore, du carrelage en marbre, un mur blanc, un sol en calcaire, un lavabo encastré, un plan de toilette en marbre, un sol blanc, une cabine de douche à porte battante, un plan de toilette multicolore, des toilettes cachées, meuble double vasque et meuble-lavabo encastré.
Idées déco de saunas avec un plan de toilette en marbre
2