Idées déco de saunas avec un plan de toilette en quartz modifié
Trier par :
Budget
Trier par:Populaires du jour
81 - 100 sur 526 photos
1 sur 3
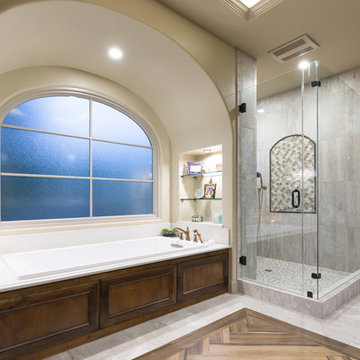
Christopher Davison, AIA
Cette image montre un grand sauna traditionnel en bois brun avec une baignoire posée, un carrelage blanc, des carreaux de porcelaine, un mur beige, un sol en carrelage de porcelaine, un lavabo encastré, un plan de toilette en quartz modifié et un placard avec porte à panneau encastré.
Cette image montre un grand sauna traditionnel en bois brun avec une baignoire posée, un carrelage blanc, des carreaux de porcelaine, un mur beige, un sol en carrelage de porcelaine, un lavabo encastré, un plan de toilette en quartz modifié et un placard avec porte à panneau encastré.
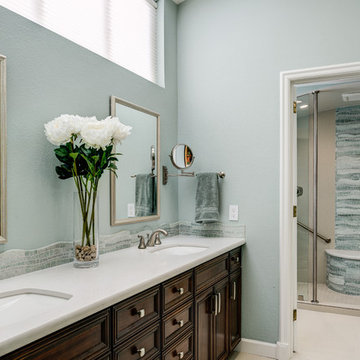
The client's purchased an 80's condo unit of the 4th floor.
The main goal(s): To create a space suitable for aging-in-place and to successfully incorporate pre-existing furniture and decor from the client's previous home.
The challenges:
- To be able to fully incorporate existing furniture into a smaller space, as the client's had down-sized by moving into a condo unit.
- Creating and providing a wide range of accessibility and universal design to accommodate certain health issues of one of the clients.
Inspiration: Existing arches throughout the home.
Treve Johnson Photography
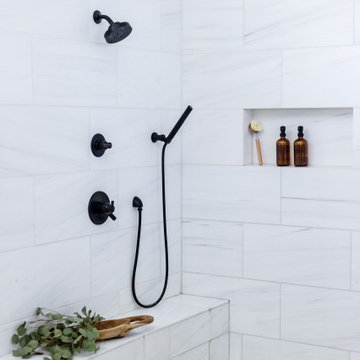
Cette image montre un très grand sauna traditionnel avec un placard à porte shaker, des portes de placard marrons, une baignoire indépendante, une douche ouverte, un carrelage blanc, des carreaux de porcelaine, un mur gris, un sol en marbre, un lavabo encastré, un plan de toilette en quartz modifié, un sol blanc, aucune cabine, un plan de toilette blanc, un banc de douche, meuble simple vasque et meuble-lavabo sur pied.
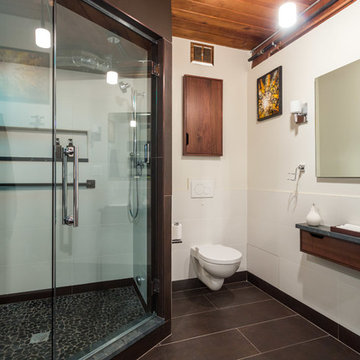
A new & improved bathroom, offering our client a locker room/spa feel. We wanted to maximize space, so we custom built shelves throughout the walls and designed a large but seamless shower. The shower is a Kohler DTV+ system complete with a 45-degree angle door, a steam component, therapy lighting, and speakers. Lastly, we spruced up all the tiles with a gorgeous satin finish - including the quartz curb, counter and shower seat.
Designed by Chi Renovation & Design who serve Chicago and it's surrounding suburbs, with an emphasis on the North Side and North Shore. You'll find their work from the Loop through Lincoln Park, Skokie, Wilmette, and all of the way up to Lake Forest.
For more about Chi Renovation & Design, click here: https://www.chirenovation.com/
To learn more about this project, click here: https://www.chirenovation.com/portfolio/man-cave-bathroom/
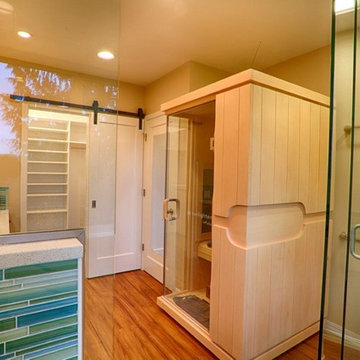
Photos by Rollin Geppert
Exemple d'un sauna tendance de taille moyenne avec un placard à porte shaker, des portes de placards vertess, une douche d'angle, WC séparés, un carrelage multicolore, des plaques de verre, un mur beige, un sol en vinyl, un lavabo encastré, un plan de toilette en quartz modifié, un sol marron, une cabine de douche à porte battante et un plan de toilette blanc.
Exemple d'un sauna tendance de taille moyenne avec un placard à porte shaker, des portes de placards vertess, une douche d'angle, WC séparés, un carrelage multicolore, des plaques de verre, un mur beige, un sol en vinyl, un lavabo encastré, un plan de toilette en quartz modifié, un sol marron, une cabine de douche à porte battante et un plan de toilette blanc.
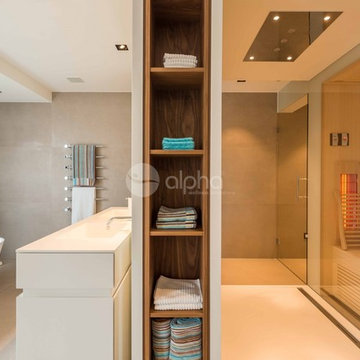
Ambient Elements creates conscious designs for innovative spaces by combining superior craftsmanship, advanced engineering and unique concepts while providing the ultimate wellness experience. We design and build saunas, infrared saunas, steam rooms, hammams, cryo chambers, salt rooms, snow rooms and many other hyperthermic conditioning modalities.
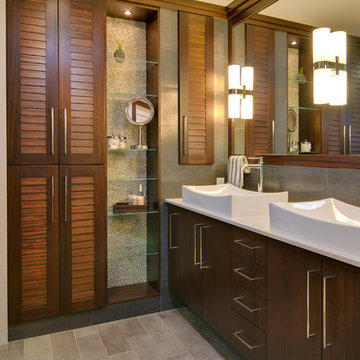
Scott DuBose
Réalisation d'un sauna design en bois foncé avec une vasque, un placard à porte plane, un plan de toilette en quartz modifié, WC suspendus, un carrelage gris, des carreaux de porcelaine et un sol en carrelage de porcelaine.
Réalisation d'un sauna design en bois foncé avec une vasque, un placard à porte plane, un plan de toilette en quartz modifié, WC suspendus, un carrelage gris, des carreaux de porcelaine et un sol en carrelage de porcelaine.
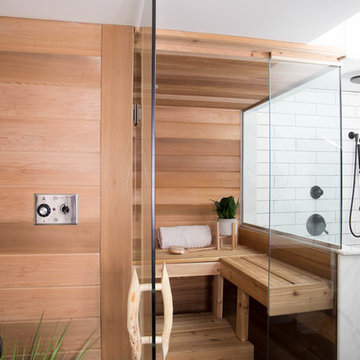
Cette image montre une petite salle de bain minimaliste en bois brun avec un placard à porte plane, WC à poser, un mur blanc, un sol en carrelage de céramique, un lavabo intégré, un plan de toilette en quartz modifié, un sol noir et aucune cabine.
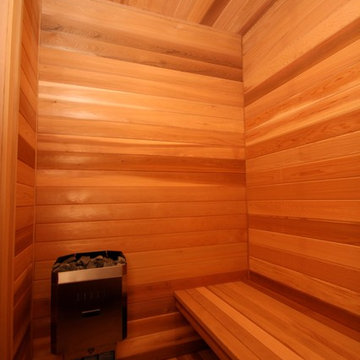
Marika Designs
Inspiration pour un grand sauna traditionnel en bois foncé avec un placard à porte plane, une baignoire posée, un combiné douche/baignoire, WC suspendus, un carrelage gris, des carreaux de porcelaine, un mur gris, un sol en carrelage de céramique, un lavabo encastré, un plan de toilette en quartz modifié, un sol beige et une cabine de douche avec un rideau.
Inspiration pour un grand sauna traditionnel en bois foncé avec un placard à porte plane, une baignoire posée, un combiné douche/baignoire, WC suspendus, un carrelage gris, des carreaux de porcelaine, un mur gris, un sol en carrelage de céramique, un lavabo encastré, un plan de toilette en quartz modifié, un sol beige et une cabine de douche avec un rideau.
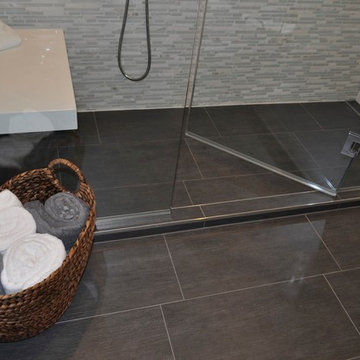
Inspiration pour un sauna design en bois brun de taille moyenne avec une vasque, un placard à porte plane, un plan de toilette en quartz modifié, WC suspendus, un carrelage gris, des carreaux de porcelaine, un mur beige et un sol en carrelage de porcelaine.
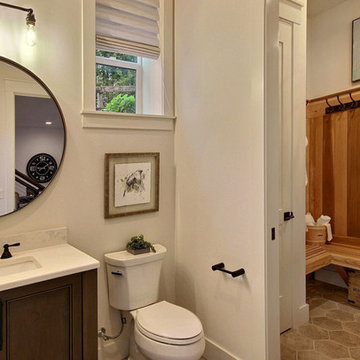
Inspired by the majesty of the Northern Lights and this family's everlasting love for Disney, this home plays host to enlighteningly open vistas and playful activity. Like its namesake, the beloved Sleeping Beauty, this home embodies family, fantasy and adventure in their truest form. Visions are seldom what they seem, but this home did begin 'Once Upon a Dream'. Welcome, to The Aurora.
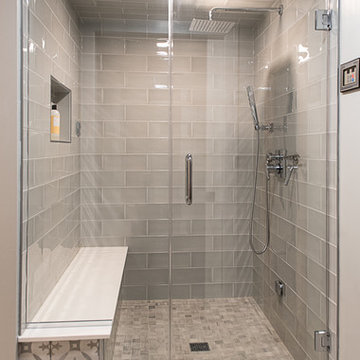
Inspiration pour un grand sauna vintage avec un placard à porte plane, des portes de placard marrons, WC séparés, un mur gris, un sol en carrelage de porcelaine, un lavabo encastré, un plan de toilette en quartz modifié, un sol multicolore et un plan de toilette blanc.
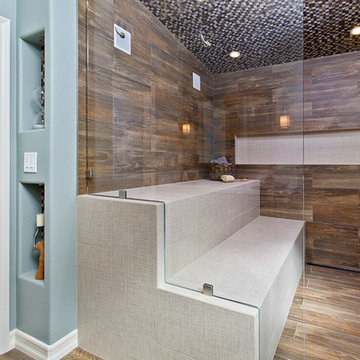
Glass tile mosaic, porcelain plank tile, 12x24 Linen porcelain tile, Mr Steam/iButler/iAudio, 1/2" starfire ultraclear shower door with operable transom and in glass robe hook, trough drain, satin nickel hardware, TOTO toilet, Dura Supreme cabinetry, Kohler faucet and Caesarstone Frosty Carrina Quartz top. New exterior door and Milgard double hung window.
Photos By Jon Upson
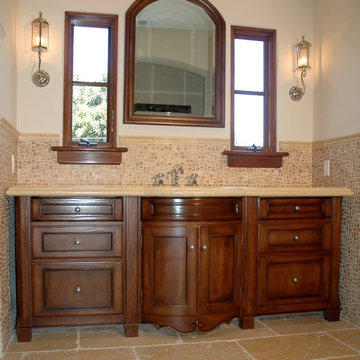
Aménagement d'un sauna méditerranéen en bois foncé de taille moyenne avec un lavabo posé, un placard avec porte à panneau surélevé, un plan de toilette en quartz modifié, une baignoire posée, WC séparés, mosaïque, un mur blanc, un sol en calcaire et un carrelage beige.
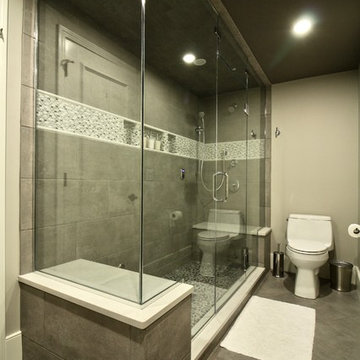
This lower level bathroom was expanded to accommodate a steam shower.
Exemple d'un sauna tendance en bois vieilli de taille moyenne avec un placard à porte plane, une douche d'angle, WC séparés, un carrelage blanc, mosaïque, un mur gris, un sol en carrelage de porcelaine, une vasque et un plan de toilette en quartz modifié.
Exemple d'un sauna tendance en bois vieilli de taille moyenne avec un placard à porte plane, une douche d'angle, WC séparés, un carrelage blanc, mosaïque, un mur gris, un sol en carrelage de porcelaine, une vasque et un plan de toilette en quartz modifié.
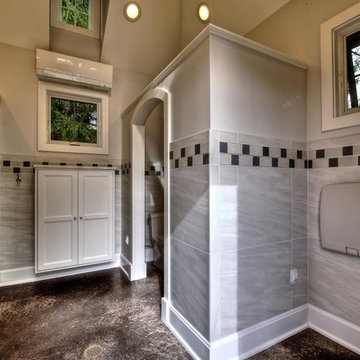
Idées déco pour un grand sauna classique avec un placard à porte shaker, des portes de placard blanches, un espace douche bain, un carrelage gris, des carreaux de porcelaine, un mur gris, sol en béton ciré, un lavabo encastré, un plan de toilette en quartz modifié, un sol multicolore et une cabine de douche à porte battante.
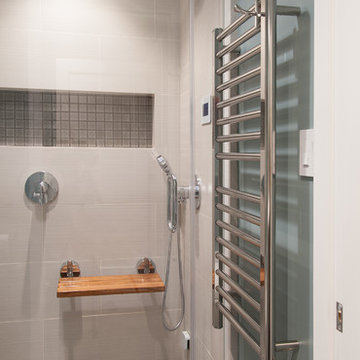
Arnona Oren
Inspiration pour un petit sauna minimaliste en bois brun avec un lavabo encastré, un placard à porte plane, un plan de toilette en quartz modifié, WC à poser, un carrelage gris, des carreaux de porcelaine, un mur vert et un sol en carrelage de porcelaine.
Inspiration pour un petit sauna minimaliste en bois brun avec un lavabo encastré, un placard à porte plane, un plan de toilette en quartz modifié, WC à poser, un carrelage gris, des carreaux de porcelaine, un mur vert et un sol en carrelage de porcelaine.
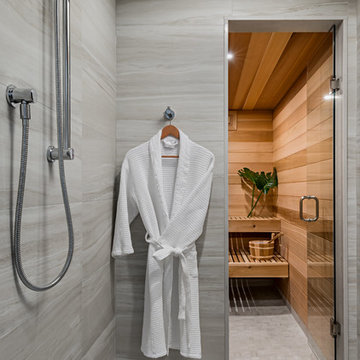
Aménagement d'un sauna classique de taille moyenne avec un sol en carrelage de céramique, un sol gris, un placard à porte plane, des portes de placard grises, une douche d'angle, WC à poser, un carrelage blanc, des carreaux de béton, un mur gris, un lavabo encastré, un plan de toilette en quartz modifié et une cabine de douche à porte battante.
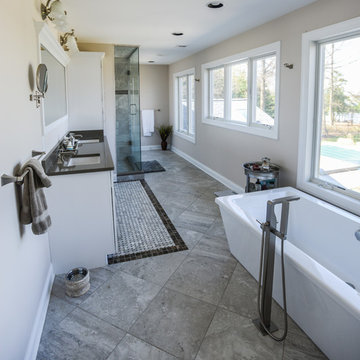
This long master bathroom was designed with large windows for maximum natural light and great views over the water. The shower has a temperature controlled steam shower function equipped with multiple handheld shower heads. The modern freestanding tub is a perfect touch to complete this look.
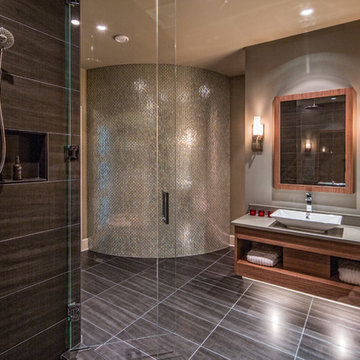
Cette image montre une salle de bain design en bois foncé de taille moyenne avec un placard sans porte, WC séparés, un mur gris, un sol en carrelage de porcelaine, une vasque, un plan de toilette en quartz modifié, un sol noir et une cabine de douche à porte battante.
Idées déco de saunas avec un plan de toilette en quartz modifié
5