Idées déco de saunas avec un plan de toilette en quartz modifié
Trier par :
Budget
Trier par:Populaires du jour
141 - 160 sur 526 photos
1 sur 3
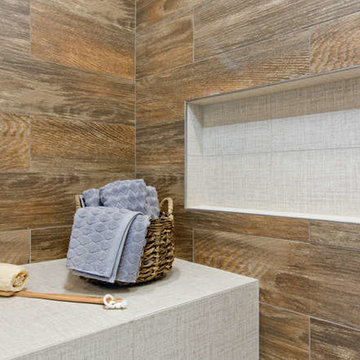
Carlsbad Steam Shower and Bathroom Remodel
Taking space from the adjoining bedroom to make room for a great steam shower the results are amazing to be loved by all. The expansive steam shower is fit for any King or Queen with its vast size of 7' x 7' detailed with a mirror for necessary grooming. The benches were designed specifically so that the clients could lay down with true comfort. The Mr Steam iAudio fills the spa with your favorite tunes as the steam relaxes your soul.
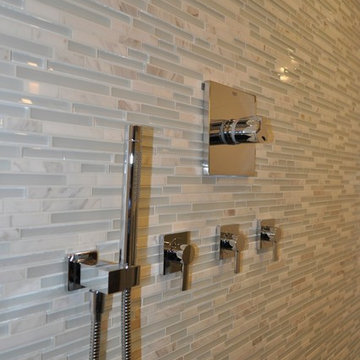
Idées déco pour un sauna contemporain en bois brun de taille moyenne avec une vasque, un placard à porte plane, un plan de toilette en quartz modifié, WC suspendus, un carrelage gris, des carreaux de porcelaine, un mur beige et un sol en carrelage de porcelaine.
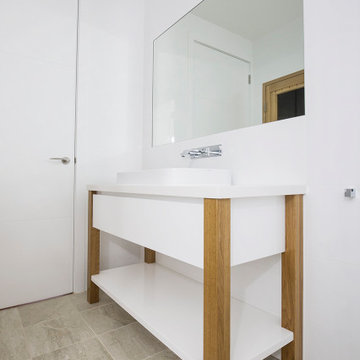
Aménagement d'un petit sauna scandinave en bois clair avec un placard en trompe-l'oeil, une douche d'angle, WC à poser, un carrelage blanc, des carreaux de céramique, un mur blanc, un sol en calcaire, une vasque, un plan de toilette en quartz modifié, un sol beige, une cabine de douche à porte battante, un plan de toilette blanc, meuble simple vasque, meuble-lavabo sur pied et un plafond à caissons.
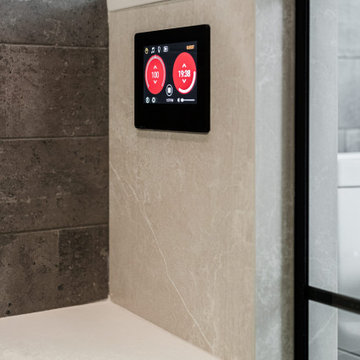
Inspiration pour un sauna urbain de taille moyenne avec un placard à porte shaker, des portes de placard noires, WC à poser, un carrelage beige, des carreaux de porcelaine, un mur gris, un sol en carrelage de porcelaine, un lavabo encastré, un plan de toilette en quartz modifié, un sol multicolore, une cabine de douche à porte battante et un plan de toilette beige.
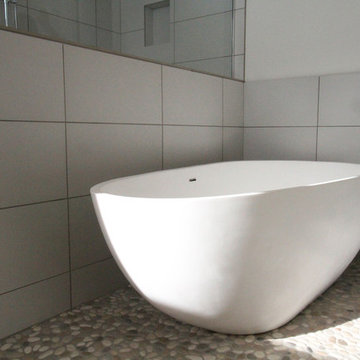
DC Fine Homes & Interiors
Réalisation d'un sauna design en bois clair de taille moyenne avec une grande vasque, un placard à porte plane, un plan de toilette en quartz modifié, un bain bouillonnant, WC à poser, un carrelage gris, des carreaux de porcelaine, un mur blanc et un sol en carrelage de porcelaine.
Réalisation d'un sauna design en bois clair de taille moyenne avec une grande vasque, un placard à porte plane, un plan de toilette en quartz modifié, un bain bouillonnant, WC à poser, un carrelage gris, des carreaux de porcelaine, un mur blanc et un sol en carrelage de porcelaine.
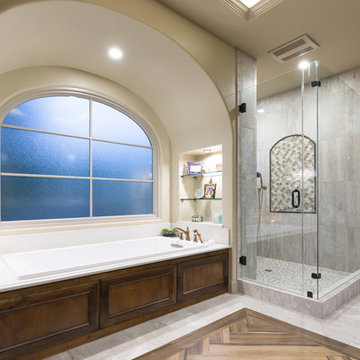
Christopher Davison, AIA
Cette image montre un grand sauna traditionnel en bois brun avec une baignoire posée, un carrelage blanc, des carreaux de porcelaine, un mur beige, un sol en carrelage de porcelaine, un lavabo encastré, un plan de toilette en quartz modifié et un placard avec porte à panneau encastré.
Cette image montre un grand sauna traditionnel en bois brun avec une baignoire posée, un carrelage blanc, des carreaux de porcelaine, un mur beige, un sol en carrelage de porcelaine, un lavabo encastré, un plan de toilette en quartz modifié et un placard avec porte à panneau encastré.
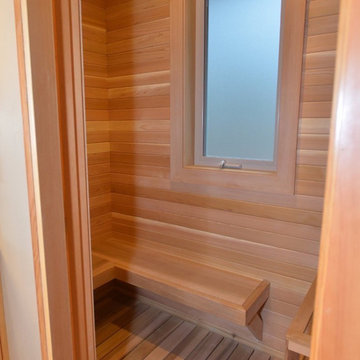
Doug Miller
Aménagement d'un sauna contemporain en bois clair avec un placard à porte plane, une douche d'angle, WC à poser, un mur gris, un sol en carrelage de porcelaine, une vasque, un plan de toilette en quartz modifié, un sol gris et une cabine de douche à porte battante.
Aménagement d'un sauna contemporain en bois clair avec un placard à porte plane, une douche d'angle, WC à poser, un mur gris, un sol en carrelage de porcelaine, une vasque, un plan de toilette en quartz modifié, un sol gris et une cabine de douche à porte battante.
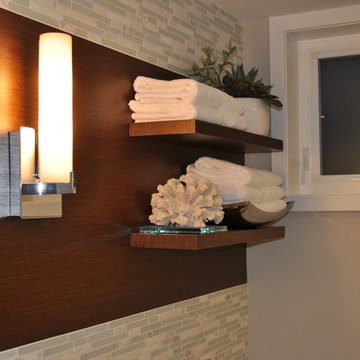
Aménagement d'un sauna contemporain en bois brun de taille moyenne avec une vasque, un placard à porte plane, un plan de toilette en quartz modifié, WC suspendus, un carrelage gris, des carreaux de porcelaine, un mur beige et un sol en carrelage de porcelaine.
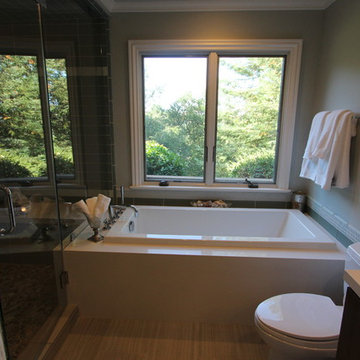
Camden Door in Morel Cherry by Dura Supreme with Pental Quartz Cascade White Polished Countertop, Eased Edge, American Standard Studio Undermount SInks, Grohe Astro WIdeset Lavatory, Grohe New Tempesta Shower, Hydrosystems Lacey White Tub,
Grohe Astro Tub Filler, Lights by ET2 Starlight,
Glass Shower Tile with Pebble Shower Pan in Olive, Richelieu Chrome Hardware, Benjamin Moore Paint in Artic Gray BM 1577, Swiss Coffee Trims,

The original bath had a small vanity on right and a wall closet on the left, which we removed to allow space for opposing his and her vanities, each 8 feet long. Framed mirrors run almost wall to wall, with the LED tubular sconces mounted to the mirror. Not shown is a Solatube daylight device in the middle of the vanity room. Floors have electric radiant heat under the tile.
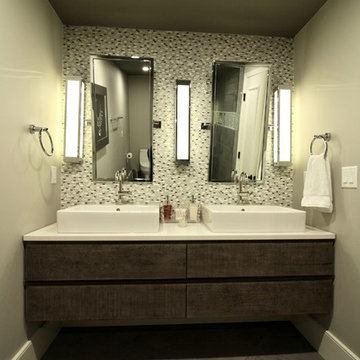
Exemple d'un sauna tendance en bois vieilli de taille moyenne avec un placard à porte plane, une douche d'angle, WC séparés, un carrelage blanc, mosaïque, un mur gris, un sol en carrelage de porcelaine, une vasque et un plan de toilette en quartz modifié.
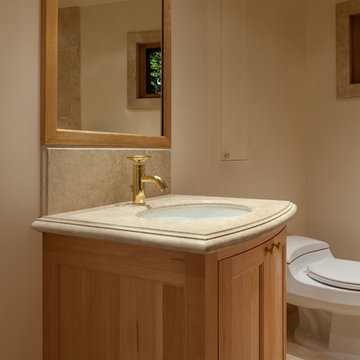
Woodside, CA spa-sauna project is one of our favorites. From the very first moment we realized that meeting customers expectations would be very challenging due to limited timeline but worth of trying at the same time. It was one of the most intense projects which also was full of excitement as we were sure that final results would be exquisite and would make everyone happy.
This sauna was designed and built from the ground up by TBS Construction's team. Goal was creating luxury spa like sauna which would be a personal in-house getaway for relaxation. Result is exceptional. We managed to meet the timeline, deliver quality and make homeowner happy.
TBS Construction is proud being a creator of Atherton Luxury Spa-Sauna.
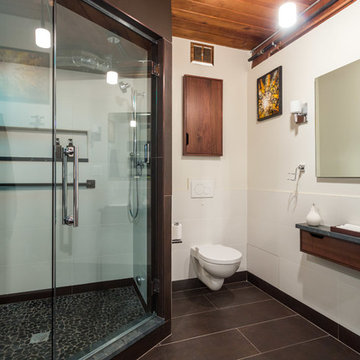
A new & improved bathroom, offering our client a locker room/spa feel. We wanted to maximize space, so we custom built shelves throughout the walls and designed a large but seamless shower. The shower is a Kohler DTV+ system complete with a 45-degree angle door, a steam component, therapy lighting, and speakers. Lastly, we spruced up all the tiles with a gorgeous satin finish - including the quartz curb, counter and shower seat.
Designed by Chi Renovation & Design who serve Chicago and it's surrounding suburbs, with an emphasis on the North Side and North Shore. You'll find their work from the Loop through Lincoln Park, Skokie, Wilmette, and all of the way up to Lake Forest.
For more about Chi Renovation & Design, click here: https://www.chirenovation.com/
To learn more about this project, click here: https://www.chirenovation.com/portfolio/man-cave-bathroom/
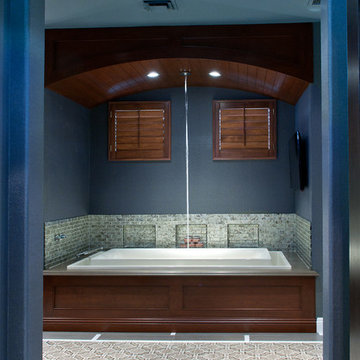
Connie Palen
Cette photo montre un grand sauna chic en bois brun avec un lavabo encastré, un placard avec porte à panneau encastré, un plan de toilette en quartz modifié, une baignoire posée, WC à poser, un carrelage gris, un carrelage en pâte de verre, un mur bleu et un sol en carrelage de terre cuite.
Cette photo montre un grand sauna chic en bois brun avec un lavabo encastré, un placard avec porte à panneau encastré, un plan de toilette en quartz modifié, une baignoire posée, WC à poser, un carrelage gris, un carrelage en pâte de verre, un mur bleu et un sol en carrelage de terre cuite.
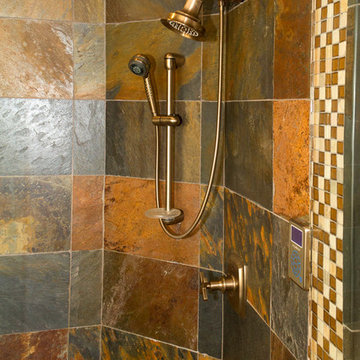
Photographer: Jeffrey Volker
Cette image montre un petit sauna minimaliste en bois brun avec un lavabo encastré, un placard avec porte à panneau encastré, un plan de toilette en quartz modifié, WC séparés, un carrelage multicolore, un carrelage de pierre, un mur beige et un sol en ardoise.
Cette image montre un petit sauna minimaliste en bois brun avec un lavabo encastré, un placard avec porte à panneau encastré, un plan de toilette en quartz modifié, WC séparés, un carrelage multicolore, un carrelage de pierre, un mur beige et un sol en ardoise.
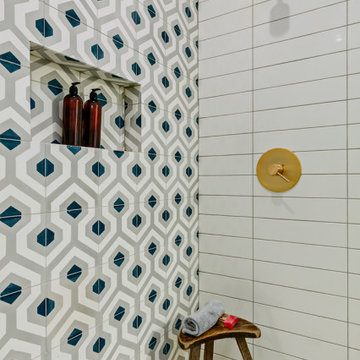
Idées déco pour un sauna contemporain avec un placard à porte shaker, des portes de placard bleues, une douche ouverte, WC à poser, un carrelage bleu, des carreaux de béton, un mur blanc, sol en béton ciré, un lavabo encastré, un plan de toilette en quartz modifié, un sol gris, une cabine de douche à porte battante, un plan de toilette blanc, une niche, meuble simple vasque et meuble-lavabo encastré.
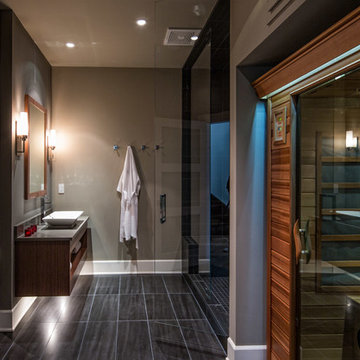
Réalisation d'une salle de bain design en bois foncé de taille moyenne avec un placard sans porte, WC séparés, un mur gris, un sol en carrelage de porcelaine, une vasque, un plan de toilette en quartz modifié, un sol noir et une cabine de douche à porte battante.
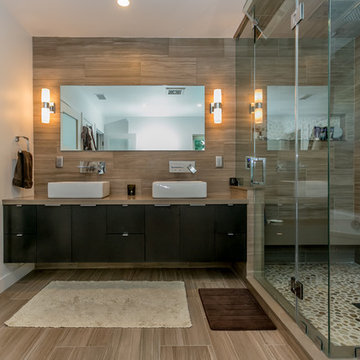
Cette photo montre un sauna chic en bois foncé avec une vasque, un plan de toilette en quartz modifié, une baignoire indépendante, un carrelage marron et un sol en carrelage de céramique.
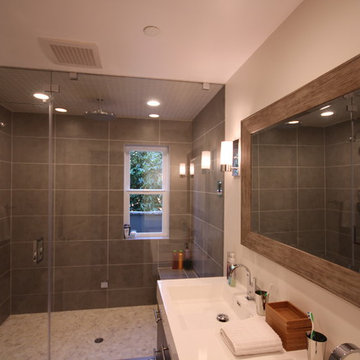
Custom steam shower by L.A. Remodeling Co.
Cette image montre un sauna design en bois foncé avec un lavabo intégré, un placard à porte plane, un plan de toilette en quartz modifié, WC à poser, un carrelage gris et des carreaux de porcelaine.
Cette image montre un sauna design en bois foncé avec un lavabo intégré, un placard à porte plane, un plan de toilette en quartz modifié, WC à poser, un carrelage gris et des carreaux de porcelaine.
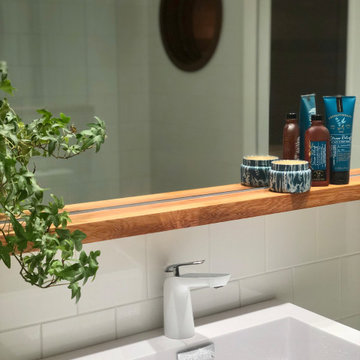
This budget friendly next to the gym bathroom got an interesting touch to it with the crisp contrast of cedar against white. The round little window from the sauna makes the sauna feel light and airy.
Idées déco de saunas avec un plan de toilette en quartz modifié
8