Idées déco de saunas avec un plan de toilette en quartz modifié
Trier par :
Budget
Trier par:Populaires du jour
41 - 60 sur 526 photos
1 sur 3
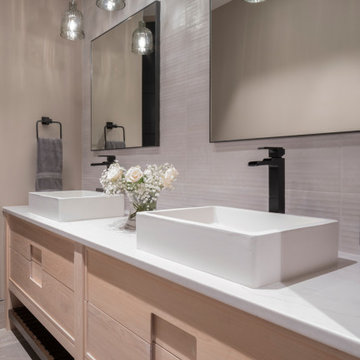
Inspiration pour un sauna craftsman en bois clair de taille moyenne avec un placard en trompe-l'oeil, une douche à l'italienne, WC à poser, un carrelage blanc, des carreaux de céramique, un mur multicolore, un sol en carrelage de porcelaine, une vasque, un plan de toilette en quartz modifié, un sol vert, une cabine de douche à porte battante et un plan de toilette blanc.
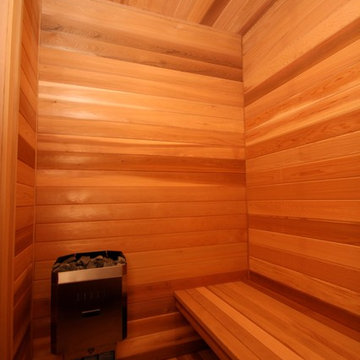
Marika Designs
Inspiration pour un grand sauna traditionnel en bois foncé avec un placard à porte plane, une baignoire posée, un combiné douche/baignoire, WC suspendus, un carrelage gris, des carreaux de porcelaine, un mur gris, un sol en carrelage de céramique, un lavabo encastré, un plan de toilette en quartz modifié, un sol beige et une cabine de douche avec un rideau.
Inspiration pour un grand sauna traditionnel en bois foncé avec un placard à porte plane, une baignoire posée, un combiné douche/baignoire, WC suspendus, un carrelage gris, des carreaux de porcelaine, un mur gris, un sol en carrelage de céramique, un lavabo encastré, un plan de toilette en quartz modifié, un sol beige et une cabine de douche avec un rideau.
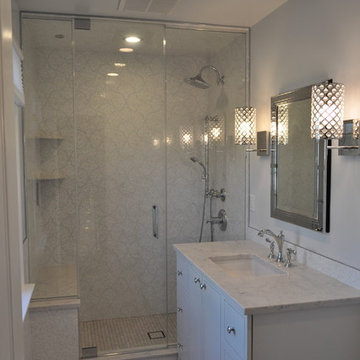
My clients had a small master bath but a fairly large master bedroom. there was wasted space right outside of the bathroom. I suggested bumping out the bathroom by 4 ft. That provided a lot more room inside to put a full size vanity with lots of storage space.. I was also able to add a linen closet inside the bedroom.
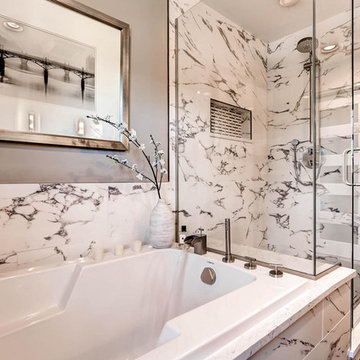
Réalisation d'un grand sauna tradition avec une vasque, un placard à porte shaker, des portes de placard beiges, un plan de toilette en quartz modifié, une baignoire posée, WC séparés, un carrelage blanc, des carreaux de porcelaine, un mur beige et parquet foncé.
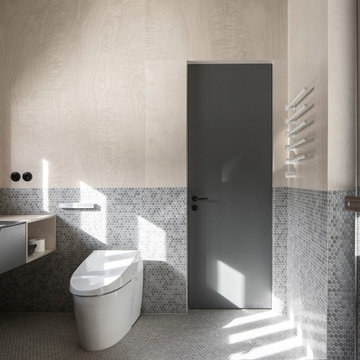
INT2 architecture
Aménagement d'une petite salle de bain avec un placard à porte plane, des portes de placard grises, WC à poser, un carrelage gris, mosaïque, un mur beige, un sol en carrelage de terre cuite, un lavabo posé, un plan de toilette en quartz modifié, un sol gris et une cabine de douche à porte battante.
Aménagement d'une petite salle de bain avec un placard à porte plane, des portes de placard grises, WC à poser, un carrelage gris, mosaïque, un mur beige, un sol en carrelage de terre cuite, un lavabo posé, un plan de toilette en quartz modifié, un sol gris et une cabine de douche à porte battante.
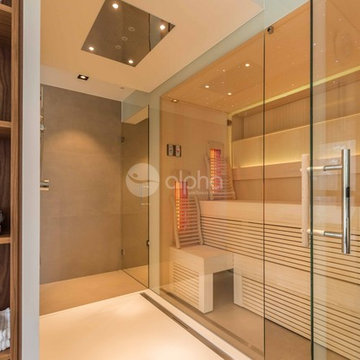
Ambient Elements creates conscious designs for innovative spaces by combining superior craftsmanship, advanced engineering and unique concepts while providing the ultimate wellness experience. We design and build saunas, infrared saunas, steam rooms, hammams, cryo chambers, salt rooms, snow rooms and many other hyperthermic conditioning modalities.
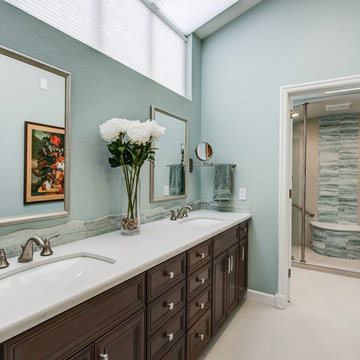
The client's purchased an 80's condo unit of the 4th floor.
The main goal(s): To create a space suitable for aging-in-place and to successfully incorporate pre-existing furniture and decor from the client's previous home.
The challenges:
- To be able to fully incorporate existing furniture into a smaller space, as the client's had down-sized by moving into a condo unit.
- Creating and providing a wide range of accessibility and universal design to accommodate certain health issues of one of the clients.
Inspiration: Existing arches throughout the home.
Treve Johnson Photography
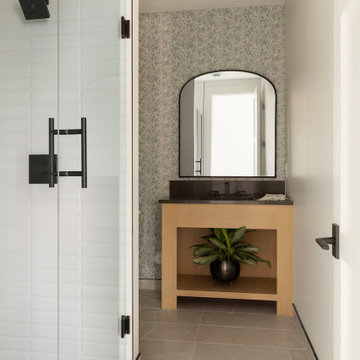
Cette photo montre un sauna chic avec un carrelage blanc, du carrelage en marbre, un plan de toilette en quartz modifié, un sol gris, une cabine de douche à porte battante, un plan de toilette noir, meuble simple vasque, meuble-lavabo encastré et du papier peint.
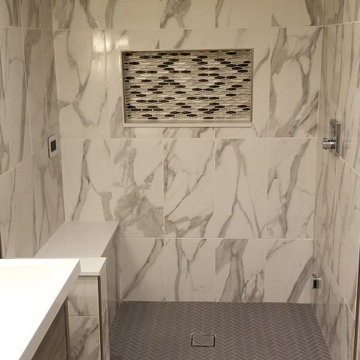
My client wanted a steam shower with a rain shower head, heaters, lights, music and a conversion to a sauna...I think we nailed it. Ferguson has all the latest bath accessories that one could wish for. The vanity was purchased off Houzz and the tile was chosen to give this small area a grandeur look. You can't see in the picture but the floor tile has little sparkles in it!
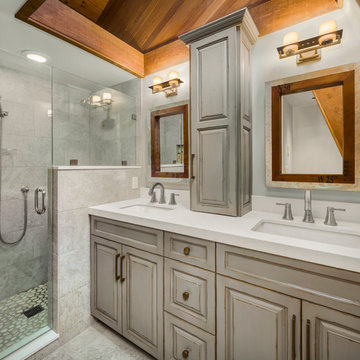
Andrew O'Neill, Clarity Northwest (Seattle)
Réalisation d'un petit sauna chalet en bois vieilli avec un placard avec porte à panneau surélevé, WC à poser, un carrelage gris, des carreaux de porcelaine, un mur gris, un sol en galet, un lavabo encastré et un plan de toilette en quartz modifié.
Réalisation d'un petit sauna chalet en bois vieilli avec un placard avec porte à panneau surélevé, WC à poser, un carrelage gris, des carreaux de porcelaine, un mur gris, un sol en galet, un lavabo encastré et un plan de toilette en quartz modifié.
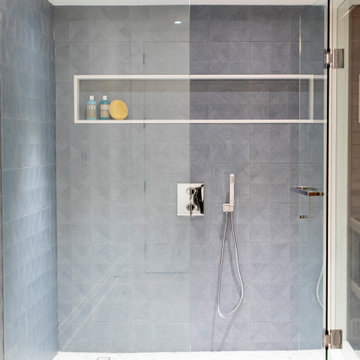
Exemple d'une grande salle de bain moderne en bois clair avec un placard à porte plane, WC suspendus, un carrelage blanc, des carreaux de porcelaine, un mur blanc, un sol en carrelage de porcelaine, un lavabo encastré, un plan de toilette en quartz modifié, un sol gris, une cabine de douche à porte battante et un plan de toilette blanc.
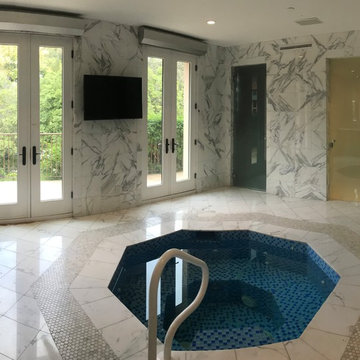
Réalisation d'une très grande salle de bain tradition en bois foncé avec un placard avec porte à panneau encastré, un carrelage gris, du carrelage en marbre, un sol en marbre, un plan de toilette en quartz modifié, un sol blanc, une cabine de douche à porte battante et un plan de toilette blanc.
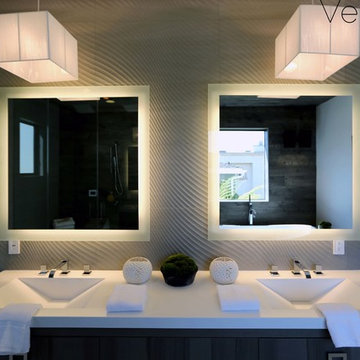
Pooya Goudarzi
Cette photo montre un très grand sauna moderne avec un placard à porte plane, des portes de placard marrons, une baignoire indépendante, un bidet, un carrelage gris, des carreaux de céramique, un mur blanc, un sol en carrelage de céramique, un lavabo intégré et un plan de toilette en quartz modifié.
Cette photo montre un très grand sauna moderne avec un placard à porte plane, des portes de placard marrons, une baignoire indépendante, un bidet, un carrelage gris, des carreaux de céramique, un mur blanc, un sol en carrelage de céramique, un lavabo intégré et un plan de toilette en quartz modifié.
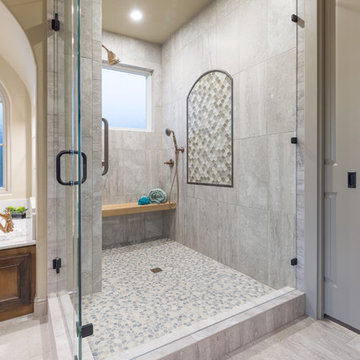
Christopher Davison, AIA
Inspiration pour un grand sauna traditionnel en bois brun avec une baignoire posée, un carrelage blanc, des carreaux de porcelaine, un mur beige, un sol en galet, un lavabo encastré, un plan de toilette en quartz modifié et un placard avec porte à panneau encastré.
Inspiration pour un grand sauna traditionnel en bois brun avec une baignoire posée, un carrelage blanc, des carreaux de porcelaine, un mur beige, un sol en galet, un lavabo encastré, un plan de toilette en quartz modifié et un placard avec porte à panneau encastré.
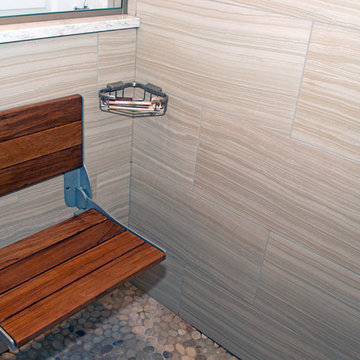
Aménagement d'un grand sauna classique avec un lavabo encastré, un placard à porte shaker, des portes de placard grises, un plan de toilette en quartz modifié, une baignoire encastrée, un bidet, un carrelage beige, des carreaux de porcelaine, un mur gris et un sol en carrelage de porcelaine.
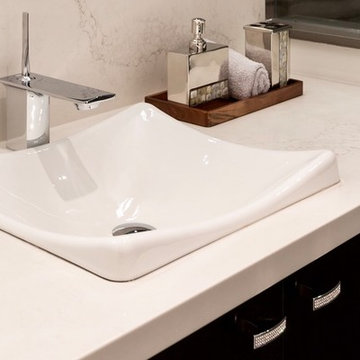
Black and white contemporary basement bathroom.
Exemple d'un sauna tendance de taille moyenne avec un placard à porte plane, des portes de placard noires, un espace douche bain, WC à poser, un carrelage gris, un mur blanc, un sol en carrelage de porcelaine, un lavabo posé et un plan de toilette en quartz modifié.
Exemple d'un sauna tendance de taille moyenne avec un placard à porte plane, des portes de placard noires, un espace douche bain, WC à poser, un carrelage gris, un mur blanc, un sol en carrelage de porcelaine, un lavabo posé et un plan de toilette en quartz modifié.
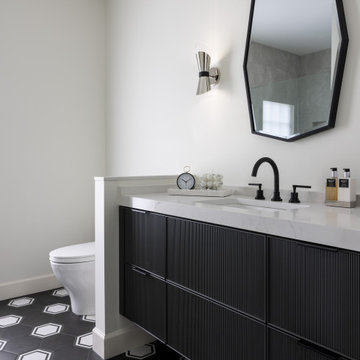
The gym bath in this lower level is sleek and modern in its design. The custom floating vanity has thin shaker rail with a reeded fluting, and the half wall lends a sense of privacy to the Toto one piece toilet. The hexagon floor tile motif is accentuated with the black metal frame on the mirror.
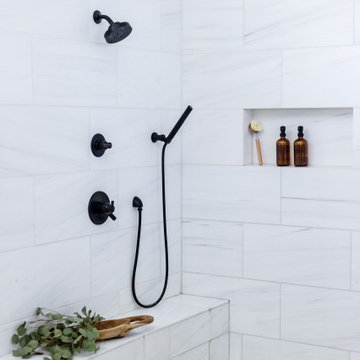
Cette image montre un très grand sauna traditionnel avec un placard à porte shaker, des portes de placard marrons, une baignoire indépendante, une douche ouverte, un carrelage blanc, des carreaux de porcelaine, un mur gris, un sol en marbre, un lavabo encastré, un plan de toilette en quartz modifié, un sol blanc, aucune cabine, un plan de toilette blanc, un banc de douche, meuble simple vasque et meuble-lavabo sur pied.
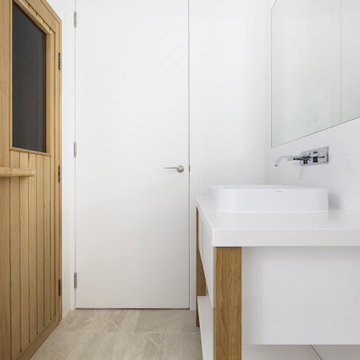
Cette photo montre un petit sauna scandinave en bois clair avec un placard en trompe-l'oeil, une douche d'angle, WC à poser, un carrelage blanc, des carreaux de céramique, un mur blanc, un sol en calcaire, une vasque, un plan de toilette en quartz modifié, un sol beige, une cabine de douche à porte battante, un plan de toilette blanc, meuble simple vasque, meuble-lavabo sur pied et un plafond à caissons.
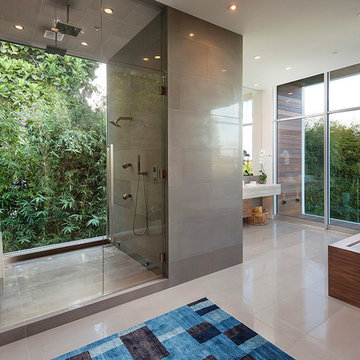
Installation by Century Custom Hardwood Floor in Los Angeles, CA
Cette image montre une grande salle de bain design avec une baignoire encastrée, un mur blanc, un sol en marbre, un lavabo suspendu, des carreaux de porcelaine, un plan de toilette en quartz modifié, un sol blanc et une cabine de douche à porte battante.
Cette image montre une grande salle de bain design avec une baignoire encastrée, un mur blanc, un sol en marbre, un lavabo suspendu, des carreaux de porcelaine, un plan de toilette en quartz modifié, un sol blanc et une cabine de douche à porte battante.
Idées déco de saunas avec un plan de toilette en quartz modifié
3