Idées déco de saunas avec un sol en calcaire
Trier par :
Budget
Trier par:Populaires du jour
21 - 40 sur 106 photos
1 sur 3
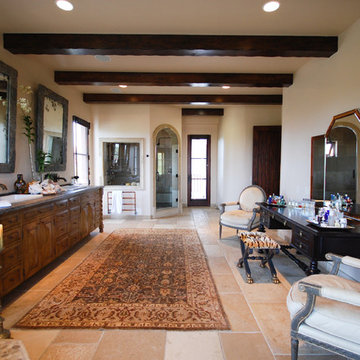
Idée de décoration pour un très grand sauna méditerranéen en bois vieilli avec un placard en trompe-l'oeil, une baignoire d'angle, WC à poser, un carrelage beige, un carrelage de pierre, un mur blanc, un sol en calcaire, un lavabo posé et un plan de toilette en stéatite.
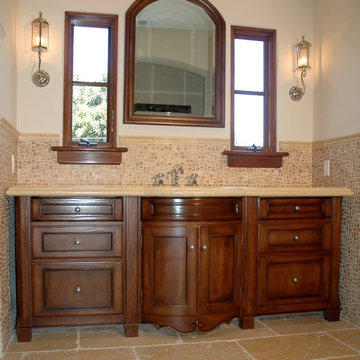
Aménagement d'un sauna méditerranéen en bois foncé de taille moyenne avec un lavabo posé, un placard avec porte à panneau surélevé, un plan de toilette en quartz modifié, une baignoire posée, WC séparés, mosaïque, un mur blanc, un sol en calcaire et un carrelage beige.

Färdigt badrum med badkar från Studio Nord och krannar från Dornbracht.
Exemple d'un grand sauna scandinave avec un placard à porte plane, des portes de placard beiges, une baignoire indépendante, un combiné douche/baignoire, un carrelage gris, un carrelage de pierre, un mur gris, un sol en calcaire, un lavabo encastré, un plan de toilette en calcaire, un sol gris, une cabine de douche à porte coulissante, un plan de toilette gris, buanderie, meuble simple vasque et meuble-lavabo encastré.
Exemple d'un grand sauna scandinave avec un placard à porte plane, des portes de placard beiges, une baignoire indépendante, un combiné douche/baignoire, un carrelage gris, un carrelage de pierre, un mur gris, un sol en calcaire, un lavabo encastré, un plan de toilette en calcaire, un sol gris, une cabine de douche à porte coulissante, un plan de toilette gris, buanderie, meuble simple vasque et meuble-lavabo encastré.
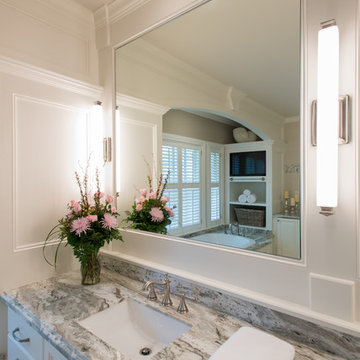
Master Bathroom with soaking tub, rain shower, custom designed arch, cabinets, crown molding, and built ins,
Custom designed countertops, flooring shower tile.
Built in refrigerator, coffee maker, TV, hidden appliances, mobile device station. Separate space plan for custom design and built amour and furnishings. Photo Credit:
Michael Hunter
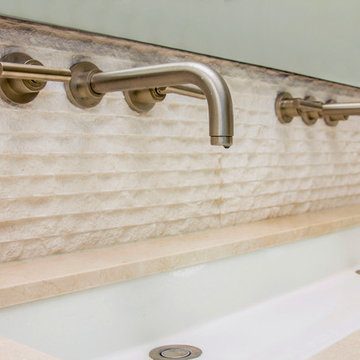
Chiseled limestone tile backsplash with a double sink under mount trough sink.
Cette image montre un grand sauna design avec un placard à porte plane, un plan de toilette en calcaire, un carrelage de pierre, un sol en calcaire, un lavabo encastré, un carrelage beige et un mur gris.
Cette image montre un grand sauna design avec un placard à porte plane, un plan de toilette en calcaire, un carrelage de pierre, un sol en calcaire, un lavabo encastré, un carrelage beige et un mur gris.
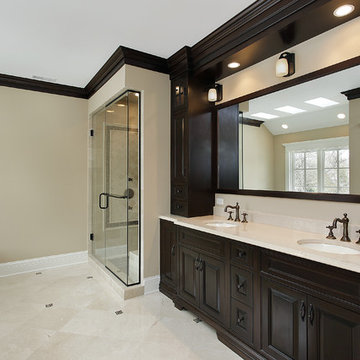
Réalisation d'un grand sauna tradition en bois foncé avec un lavabo encastré, un placard à porte affleurante, un plan de toilette en quartz modifié, une baignoire posée, WC à poser, un carrelage beige, un carrelage de pierre, un mur beige et un sol en calcaire.
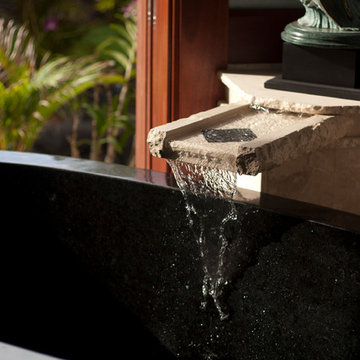
Ricci Racela
Inspiration pour un grand sauna asiatique en bois brun avec une vasque, un placard à porte shaker, un plan de toilette en granite, une baignoire indépendante, un bidet, un carrelage multicolore, un carrelage de pierre, un mur beige et un sol en calcaire.
Inspiration pour un grand sauna asiatique en bois brun avec une vasque, un placard à porte shaker, un plan de toilette en granite, une baignoire indépendante, un bidet, un carrelage multicolore, un carrelage de pierre, un mur beige et un sol en calcaire.
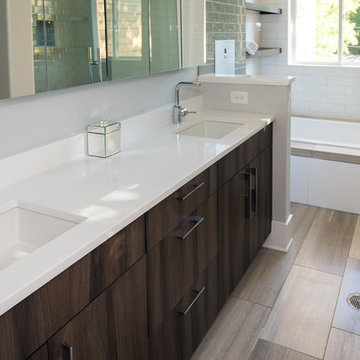
Inspiration pour un sauna minimaliste de taille moyenne avec un placard à porte plane, des portes de placard marrons, un bain bouillonnant, WC séparés, un carrelage beige, un carrelage en pâte de verre, un mur gris, un sol en calcaire, un lavabo encastré et un plan de toilette en quartz modifié.
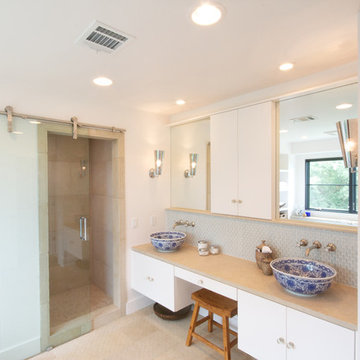
Christopher Davison, AIA
Exemple d'un sauna tendance de taille moyenne avec une vasque, un placard à porte plane, des portes de placard blanches, un plan de toilette en calcaire, une baignoire indépendante, un carrelage gris, un carrelage en pâte de verre, un mur blanc et un sol en calcaire.
Exemple d'un sauna tendance de taille moyenne avec une vasque, un placard à porte plane, des portes de placard blanches, un plan de toilette en calcaire, une baignoire indépendante, un carrelage gris, un carrelage en pâte de verre, un mur blanc et un sol en calcaire.
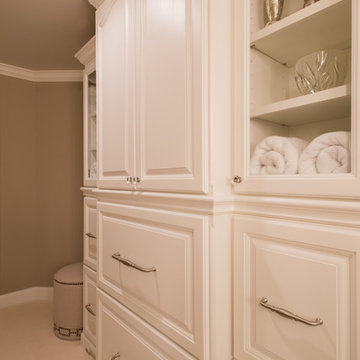
Master Bathroom with soaking tub, rain shower, custom designed arch, cabinets, crown molding, and built ins,
Custom designed countertops, flooring shower tile.
Built in refrigerator, coffee maker, TV, hidden appliances, mobile device station. Separate space plan for custom design and built amour and furnishings. Photo Credit:
Michael Hunter
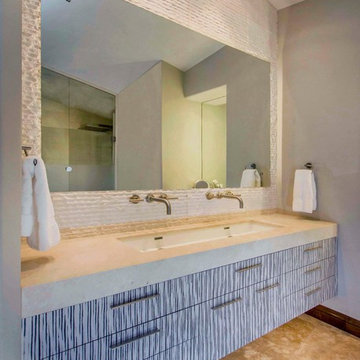
Full height chiseled limestone wall with a back lite mirror pegged off the wall.
Cette image montre un grand sauna design avec un lavabo encastré, un placard à porte plane, un plan de toilette en calcaire, une baignoire indépendante, un carrelage de pierre, un sol en calcaire, un carrelage beige et un mur gris.
Cette image montre un grand sauna design avec un lavabo encastré, un placard à porte plane, un plan de toilette en calcaire, une baignoire indépendante, un carrelage de pierre, un sol en calcaire, un carrelage beige et un mur gris.
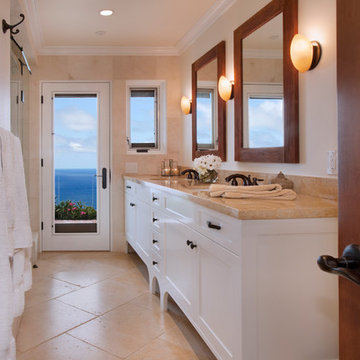
Jeri Koegel
Cette image montre une petite salle de bain craftsman avec un lavabo encastré, un placard à porte shaker, des portes de placard blanches, un plan de toilette en calcaire, WC suspendus, un carrelage beige, un carrelage de pierre, un mur blanc, un sol en calcaire, un sol beige et une cabine de douche à porte battante.
Cette image montre une petite salle de bain craftsman avec un lavabo encastré, un placard à porte shaker, des portes de placard blanches, un plan de toilette en calcaire, WC suspendus, un carrelage beige, un carrelage de pierre, un mur blanc, un sol en calcaire, un sol beige et une cabine de douche à porte battante.
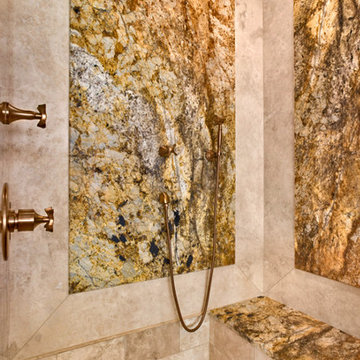
general contractor: Regis McQuaide, Master Remodelers... designer: Junko Higashibeppu, Master Remodelers... photography: George Mendell
Idée de décoration pour un sauna méditerranéen de taille moyenne avec un carrelage beige, un carrelage de pierre, un mur beige et un sol en calcaire.
Idée de décoration pour un sauna méditerranéen de taille moyenne avec un carrelage beige, un carrelage de pierre, un mur beige et un sol en calcaire.
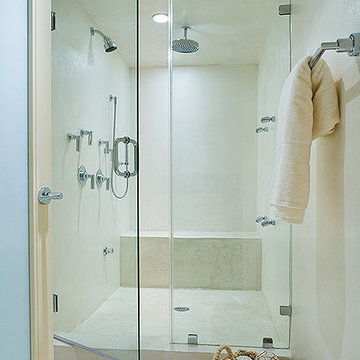
past the public sink vanity you enter this private wet room...made private by the frosted glass entry door that allows light in but masks the room inside.
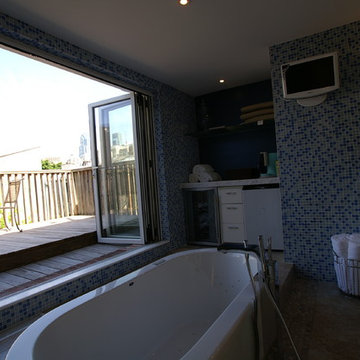
Client wanted to have cool drinks in the bedroom while he sits in his private balcony. We installed a wine refrigerator and an under counter refrigerator. We also added a large door to the bathroom that allowed to get more light and also give you an open feeling.
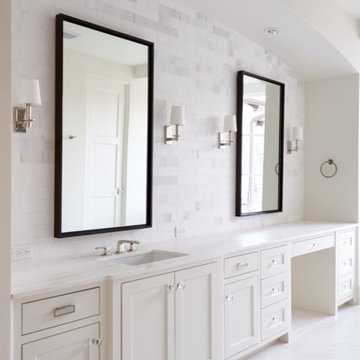
Situated on one of the most prestigious streets in the distinguished neighborhood of Highland Park, 3517 Beverly is a transitional residence built by Robert Elliott Custom Homes. Designed by notable architect David Stocker of Stocker Hoesterey Montenegro, the 3-story, 5-bedroom and 6-bathroom residence is characterized by ample living space and signature high-end finishes. An expansive driveway on the oversized lot leads to an entrance with a courtyard fountain and glass pane front doors. The first floor features two living areas — each with its own fireplace and exposed wood beams — with one adjacent to a bar area. The kitchen is a convenient and elegant entertaining space with large marble countertops, a waterfall island and dual sinks. Beautifully tiled bathrooms are found throughout the home and have soaking tubs and walk-in showers. On the second floor, light filters through oversized windows into the bedrooms and bathrooms, and on the third floor, there is additional space for a sizable game room. There is an extensive outdoor living area, accessed via sliding glass doors from the living room, that opens to a patio with cedar ceilings and a fireplace.
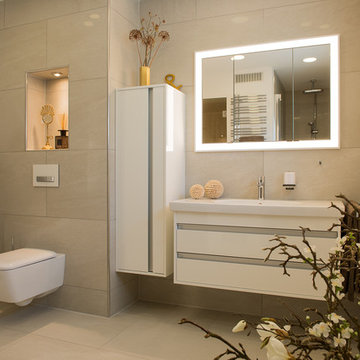
Planung: Fei Klein, Fotos: Jörn Dreier
Der Bauherr wollte auf jeden Fall eine Sauna in sein Bad integrieren. Das Bad sollte zeitlos sein und mit warmen Farben kombiniert werden.
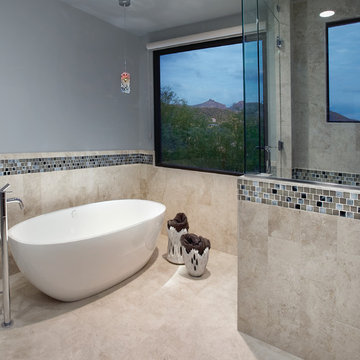
robin stancliff
Aménagement d'un grand sauna contemporain en bois foncé avec une vasque, un placard à porte plane, un plan de toilette en surface solide, une baignoire indépendante, WC à poser, un carrelage bleu, un carrelage en pâte de verre et un sol en calcaire.
Aménagement d'un grand sauna contemporain en bois foncé avec une vasque, un placard à porte plane, un plan de toilette en surface solide, une baignoire indépendante, WC à poser, un carrelage bleu, un carrelage en pâte de verre et un sol en calcaire.
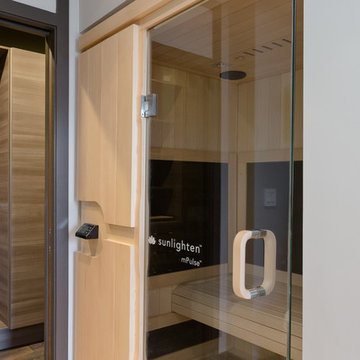
Cette image montre une salle de bain minimaliste en bois clair de taille moyenne avec un placard à porte plane, WC à poser, un carrelage beige, un mur blanc, un sol en calcaire, un lavabo encastré et un plan de toilette en quartz modifié.
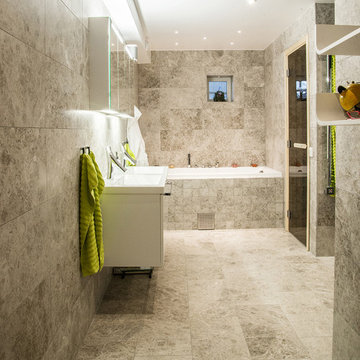
Henrik Hansen
Idées déco pour un grand sauna contemporain avec un combiné douche/baignoire, un carrelage marron, du carrelage en pierre calcaire, un mur marron, un sol en calcaire et un sol marron.
Idées déco pour un grand sauna contemporain avec un combiné douche/baignoire, un carrelage marron, du carrelage en pierre calcaire, un mur marron, un sol en calcaire et un sol marron.
Idées déco de saunas avec un sol en calcaire
2