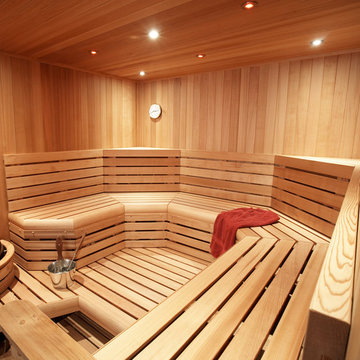Idées déco de saunas avec un sol en carrelage de céramique
Trier par :
Budget
Trier par:Populaires du jour
81 - 100 sur 508 photos
1 sur 3
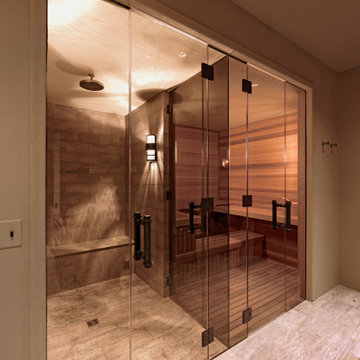
Idée de décoration pour un grand sauna tradition avec un mur beige, un sol en carrelage de céramique et un sol beige.
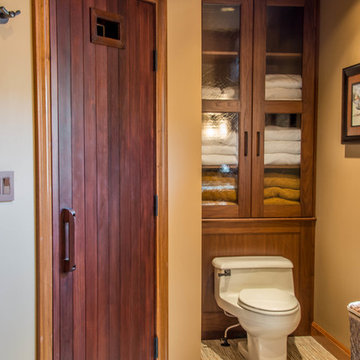
Mark Karrer
Cette image montre un grand sauna bohème en bois foncé avec un lavabo encastré, un placard avec porte à panneau encastré, un plan de toilette en granite, WC à poser, un carrelage beige, des carreaux de céramique, un mur marron et un sol en carrelage de céramique.
Cette image montre un grand sauna bohème en bois foncé avec un lavabo encastré, un placard avec porte à panneau encastré, un plan de toilette en granite, WC à poser, un carrelage beige, des carreaux de céramique, un mur marron et un sol en carrelage de céramique.
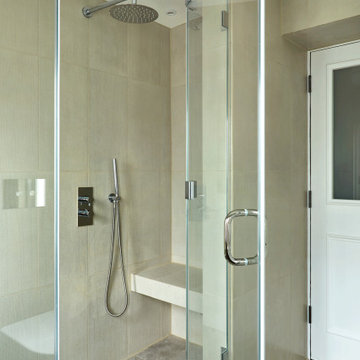
Aménagement d'un petit sauna gris et blanc contemporain en bois brun avec un placard à porte plane, une douche ouverte, WC à poser, un carrelage beige, des carreaux de céramique, un mur beige, un sol en carrelage de céramique, un plan vasque, un plan de toilette en quartz, un sol gris, un plan de toilette blanc, un banc de douche, meuble simple vasque et meuble-lavabo suspendu.
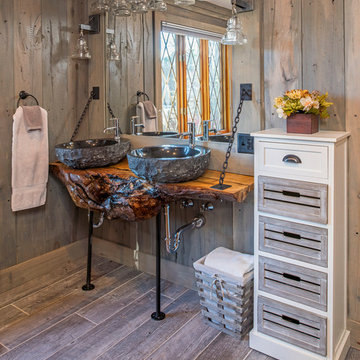
dual sinks, farmhouse style, glass pendant lights , gray stained wood, iron chains, linen cabinet, live edge countertop, rustic vessel sink bowl, Stone Vessel Sink, towel basket , barn wood tile,
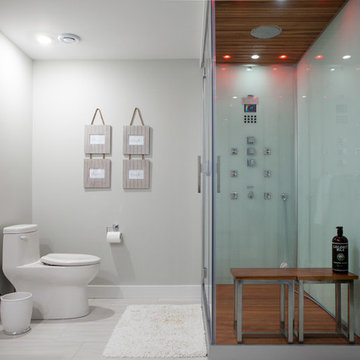
Cette image montre un grand sauna minimaliste avec un placard à porte shaker, des portes de placard blanches, une douche d'angle, un sol en carrelage de céramique, une vasque, un plan de toilette en stratifié, un sol blanc, une cabine de douche à porte battante et un plan de toilette gris.
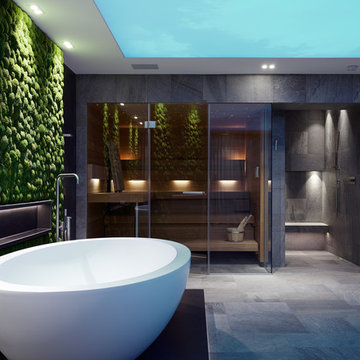
Achim Venzke Fotografie
Exemple d'un grand sauna tendance en bois foncé avec un placard à porte plane, une baignoire indépendante, une douche à l'italienne, WC séparés, un carrelage gris, des carreaux de céramique, un mur noir, un sol en carrelage de céramique, une grande vasque, un sol gris, aucune cabine et un plan de toilette noir.
Exemple d'un grand sauna tendance en bois foncé avec un placard à porte plane, une baignoire indépendante, une douche à l'italienne, WC séparés, un carrelage gris, des carreaux de céramique, un mur noir, un sol en carrelage de céramique, une grande vasque, un sol gris, aucune cabine et un plan de toilette noir.
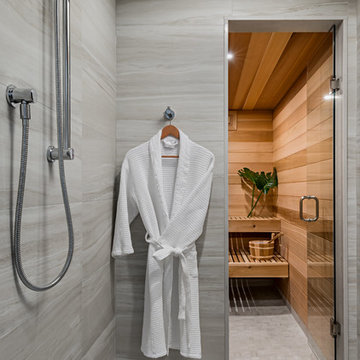
Aménagement d'un sauna classique de taille moyenne avec un sol en carrelage de céramique, un sol gris, un placard à porte plane, des portes de placard grises, une douche d'angle, WC à poser, un carrelage blanc, des carreaux de béton, un mur gris, un lavabo encastré, un plan de toilette en quartz modifié et une cabine de douche à porte battante.
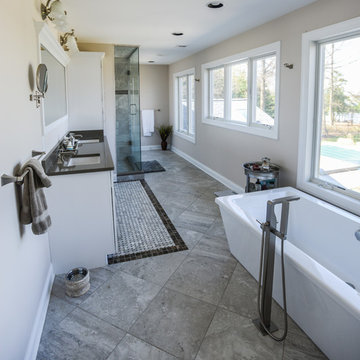
This long master bathroom was designed with large windows for maximum natural light and great views over the water. The shower has a temperature controlled steam shower function equipped with multiple handheld shower heads. The modern freestanding tub is a perfect touch to complete this look.
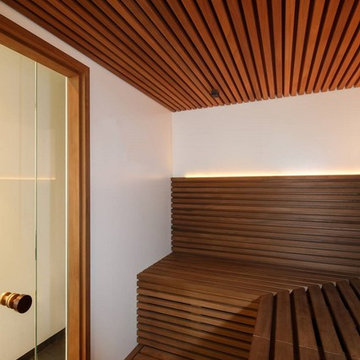
Kühnapfel Fotografie
Inspiration pour un sauna design de taille moyenne avec un placard sans porte, des portes de placard beiges, une baignoire posée, une douche à l'italienne, WC séparés, un carrelage beige, des carreaux de céramique, un mur beige, un sol en carrelage de céramique, une vasque, un plan de toilette en granite, un sol beige et une cabine de douche à porte battante.
Inspiration pour un sauna design de taille moyenne avec un placard sans porte, des portes de placard beiges, une baignoire posée, une douche à l'italienne, WC séparés, un carrelage beige, des carreaux de céramique, un mur beige, un sol en carrelage de céramique, une vasque, un plan de toilette en granite, un sol beige et une cabine de douche à porte battante.
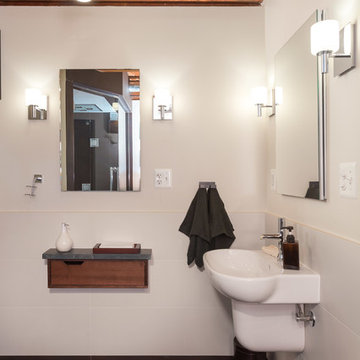
A new & improved bathroom, offering our client a locker room/spa feel. We wanted to maximize space, so we custom built shelves throughout the walls and designed a large but seamless shower. The shower is a Kohler DTV+ system complete with a 45-degree angle door, a steam component, therapy lighting, and speakers. Lastly, we spruced up all the tiles with a gorgeous satin finish - including the quartz curb, counter and shower seat.
Designed by Chi Renovation & Design who serve Chicago and it's surrounding suburbs, with an emphasis on the North Side and North Shore. You'll find their work from the Loop through Lincoln Park, Skokie, Wilmette, and all of the way up to Lake Forest.
For more about Chi Renovation & Design, click here: https://www.chirenovation.com/
To learn more about this project, click here: https://www.chirenovation.com/portfolio/man-cave-bathroom/
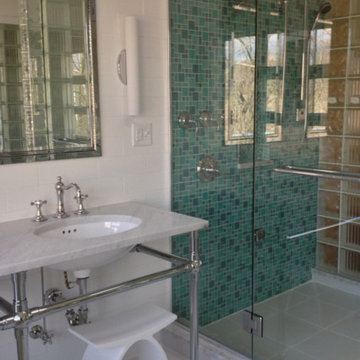
Clean, contemporary and light-filled are the best words to describe this Lancaster Ohio bathroom remodel. The owners wanted to embrace the natural east-facing master bathroom and even bring light into the bedroom (which they did with this 3 sided steam shower which combined frameless glass and a modern glass block pattern).
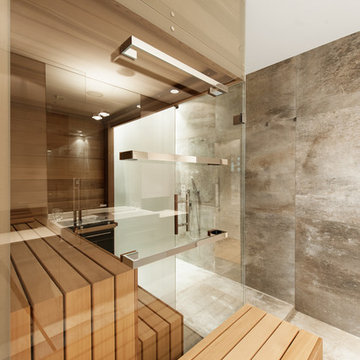
Photocredits (c) Olivia Wimmer
Sauna and shower
Cette photo montre un sauna moderne de taille moyenne avec un placard avec porte à panneau encastré, des portes de placard beiges, une douche ouverte, un carrelage gris, des carreaux de céramique, un mur blanc, un sol en carrelage de céramique, un plan vasque et un plan de toilette en stratifié.
Cette photo montre un sauna moderne de taille moyenne avec un placard avec porte à panneau encastré, des portes de placard beiges, une douche ouverte, un carrelage gris, des carreaux de céramique, un mur blanc, un sol en carrelage de céramique, un plan vasque et un plan de toilette en stratifié.
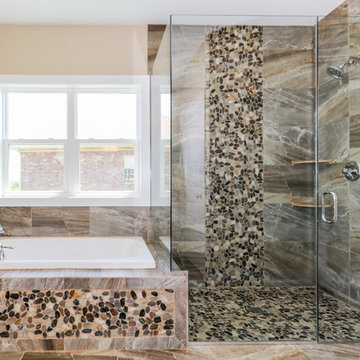
DJK Custom Homes
Idée de décoration pour un sauna craftsman en bois clair de taille moyenne avec un carrelage gris, des carreaux de céramique, un mur beige, un sol en carrelage de céramique, un lavabo posé et un plan de toilette en granite.
Idée de décoration pour un sauna craftsman en bois clair de taille moyenne avec un carrelage gris, des carreaux de céramique, un mur beige, un sol en carrelage de céramique, un lavabo posé et un plan de toilette en granite.
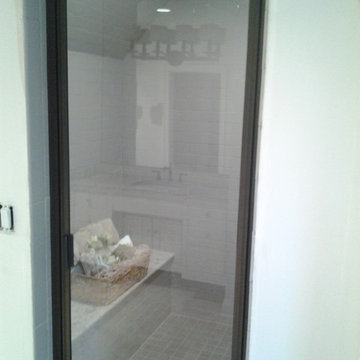
DHM Remodeling
Aménagement d'un petit sauna contemporain avec un plan de toilette en quartz modifié, un carrelage gris, des carreaux de béton, un mur gris et un sol en carrelage de céramique.
Aménagement d'un petit sauna contemporain avec un plan de toilette en quartz modifié, un carrelage gris, des carreaux de béton, un mur gris et un sol en carrelage de céramique.
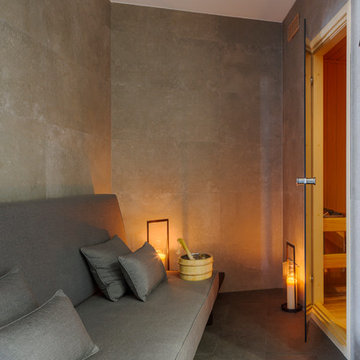
Carlos Yagüe para MASFOTOGENICA FOTOGRAFÍA
Réalisation d'un sauna design de taille moyenne avec un mur gris, un sol en carrelage de céramique et un sol gris.
Réalisation d'un sauna design de taille moyenne avec un mur gris, un sol en carrelage de céramique et un sol gris.
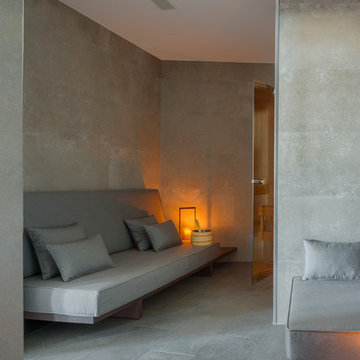
Carlos Yagüe para MASFOTOGENICA FOTOGRAFÍA
Idées déco pour un grand sauna contemporain avec un mur gris, un sol en carrelage de céramique et un sol gris.
Idées déco pour un grand sauna contemporain avec un mur gris, un sol en carrelage de céramique et un sol gris.
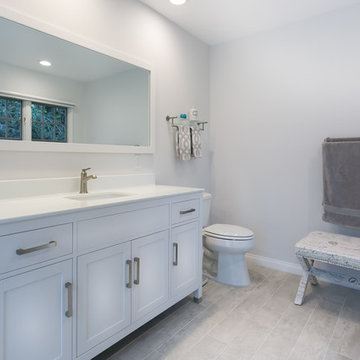
STUDIO CITY Bathroom Vanity AFTER - totally & entirely different. Looks clean, seamless, very modern & roomy!
Check for more at:
www.newlookhomeremodeling.com
855.639.5050
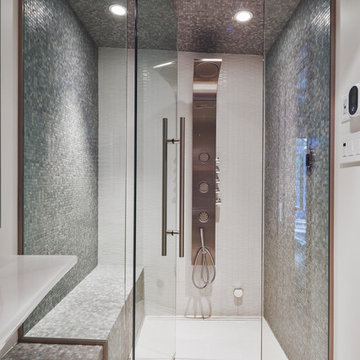
Glazed shower with column and integrated bench _ grey glass tile steam shower _ douche vitrée avec colonne et banc intégré _ douche à vapeur en pâte de verre grise
photo: Ulysse B. Lemerise Architectes: Dufour Ducharme architectes Design: Paule Bourbonnais de reference design
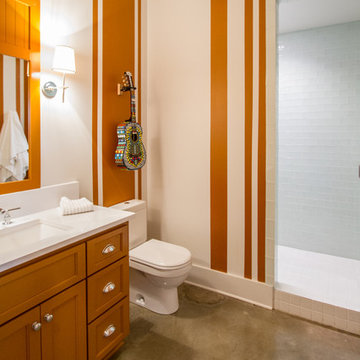
Cette image montre un grand sauna traditionnel avec un lavabo intégré, un placard avec porte à panneau encastré, des portes de placard oranges, WC à poser, un carrelage gris, un mur orange et un sol en carrelage de céramique.
Idées déco de saunas avec un sol en carrelage de céramique
5
