Idées déco de saunas avec un sol en marbre
Trier par :
Budget
Trier par:Populaires du jour
1 - 20 sur 341 photos
1 sur 3

A 5' wide Finlandia sauna is perfect for relaxing and rejuvenating with your partner after a long day.
Réalisation d'une grande salle de bain tradition avec un carrelage blanc, un mur blanc, un sol en marbre, un sol blanc et une cabine de douche à porte battante.
Réalisation d'une grande salle de bain tradition avec un carrelage blanc, un mur blanc, un sol en marbre, un sol blanc et une cabine de douche à porte battante.
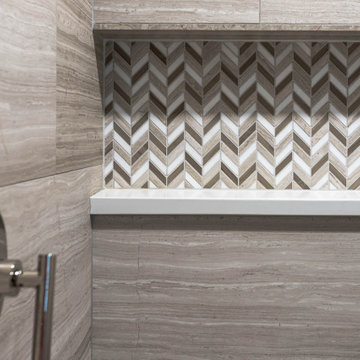
bathroom detail
Réalisation d'un sauna tradition en bois brun de taille moyenne avec un placard à porte affleurante, une douche ouverte, WC séparés, un carrelage gris, du carrelage en pierre calcaire, un mur gris, un sol en marbre, un lavabo encastré, un plan de toilette en quartz, un sol gris, une cabine de douche à porte battante, un plan de toilette blanc, meuble simple vasque et meuble-lavabo sur pied.
Réalisation d'un sauna tradition en bois brun de taille moyenne avec un placard à porte affleurante, une douche ouverte, WC séparés, un carrelage gris, du carrelage en pierre calcaire, un mur gris, un sol en marbre, un lavabo encastré, un plan de toilette en quartz, un sol gris, une cabine de douche à porte battante, un plan de toilette blanc, meuble simple vasque et meuble-lavabo sur pied.
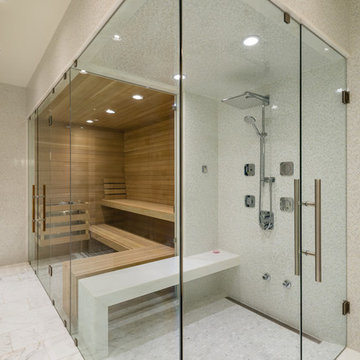
The objective was to create a warm neutral space to later customize to a specific colour palate/preference of the end user for this new construction home being built to sell. A high-end contemporary feel was requested to attract buyers in the area. An impressive kitchen that exuded high class and made an impact on guests as they entered the home, without being overbearing. The space offers an appealing open floorplan conducive to entertaining with indoor-outdoor flow.
Due to the spec nature of this house, the home had to remain appealing to the builder, while keeping a broad audience of potential buyers in mind. The challenge lay in creating a unique look, with visually interesting materials and finishes, while not being so unique that potential owners couldn’t envision making it their own. The focus on key elements elevates the look, while other features blend and offer support to these striking components. As the home was built for sale, profitability was important; materials were sourced at best value, while retaining high-end appeal. Adaptations to the home’s original design plan improve flow and usability within the kitchen-greatroom. The client desired a rich dark finish. The chosen colours tie the kitchen to the rest of the home (creating unity as combination, colours and materials, is repeated throughout).
Photos- Paul Grdina

Our San Francisco studio designed this stunning bathroom with beautiful grey tones to create an elegant, sophisticated vibe. We chose glass partitions to separate the shower area from the soaking tub, making it feel more open and expansive. The large mirror in the vanity area also helps maximize the spacious appeal of the bathroom. The large walk-in closet with plenty of space for clothes and accessories is an attractive feature, lending a classy vibe to the space.
---
Project designed by ballonSTUDIO. They discreetly tend to the interior design needs of their high-net-worth individuals in the greater Bay Area and to their second home locations.
For more about ballonSTUDIO, see here: https://www.ballonstudio.com/
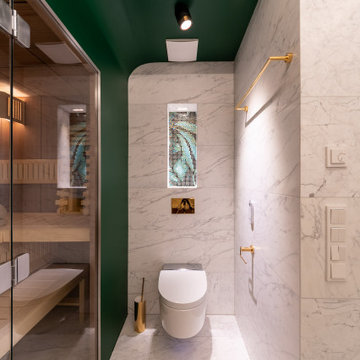
A luxurious and exquisite bathroom!
-Marmor kombiniert mit grünem Mosaik und goldenen Accessories ist einfach spektakulär!
Réalisation d'une salle de bain design en bois foncé de taille moyenne avec WC séparés, un carrelage blanc, du carrelage en marbre, un mur blanc, un sol en marbre, une vasque, un sol blanc, un plan de toilette blanc, un banc de douche, meuble simple vasque, un plan de toilette en bois et meuble-lavabo sur pied.
Réalisation d'une salle de bain design en bois foncé de taille moyenne avec WC séparés, un carrelage blanc, du carrelage en marbre, un mur blanc, un sol en marbre, une vasque, un sol blanc, un plan de toilette blanc, un banc de douche, meuble simple vasque, un plan de toilette en bois et meuble-lavabo sur pied.
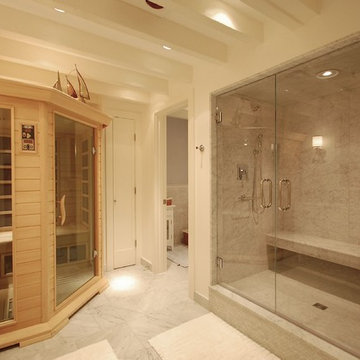
Aménagement d'une grande salle de bain contemporaine avec un placard à porte plane, des portes de placard blanches, un carrelage gris, un carrelage blanc, du carrelage en marbre, un mur blanc, un sol en marbre, un lavabo encastré, un plan de toilette en marbre et une cabine de douche à porte battante.
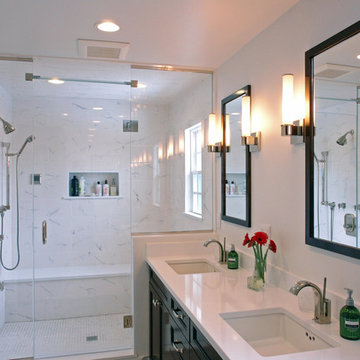
Isaiah Wyner Photography
Idée de décoration pour un petit sauna tradition en bois foncé avec un lavabo encastré, un placard à porte shaker, un plan de toilette en quartz modifié, WC à poser, un carrelage blanc, des carreaux de porcelaine, un mur blanc et un sol en marbre.
Idée de décoration pour un petit sauna tradition en bois foncé avec un lavabo encastré, un placard à porte shaker, un plan de toilette en quartz modifié, WC à poser, un carrelage blanc, des carreaux de porcelaine, un mur blanc et un sol en marbre.
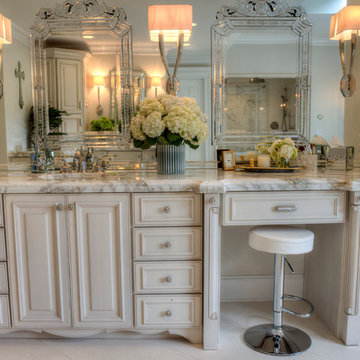
Her vanity features a makeup area and pullouts for storage. The Venetian mirrors are hung on a mirrored wall. Vanity details add a touch of sophistication.This elegant bath remodel features a floating central whirlpool surrounded by Calacatta marble, with a sky light above. Crystal sconces mounted on mirrored panels, polished nickel fixtures and mosaic marble add elegance. A generous walk-in shower and his & hers vanities complete the room setting. Photography by Med Dement
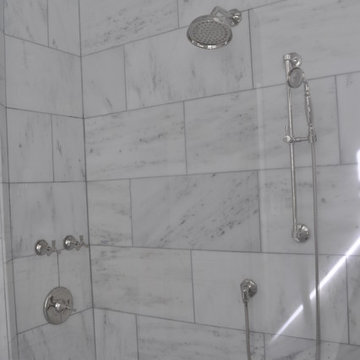
Shower includes a rain head and a detachable shower head located on a movable shower arm
Cette image montre un grand sauna traditionnel avec un lavabo encastré, un placard avec porte à panneau surélevé, des portes de placard blanches, un plan de toilette en marbre, une baignoire indépendante, un carrelage blanc, un mur gris, un sol en marbre et WC séparés.
Cette image montre un grand sauna traditionnel avec un lavabo encastré, un placard avec porte à panneau surélevé, des portes de placard blanches, un plan de toilette en marbre, une baignoire indépendante, un carrelage blanc, un mur gris, un sol en marbre et WC séparés.
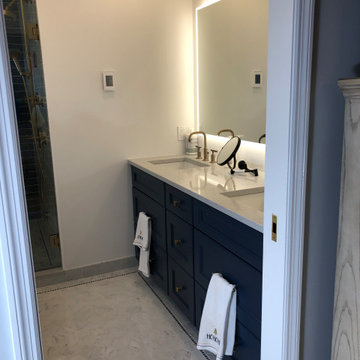
Master bath vanity
Réalisation d'une salle de bain minimaliste de taille moyenne avec un placard avec porte à panneau encastré, des portes de placard bleues, WC à poser, un carrelage bleu, des carreaux de porcelaine, un mur blanc, un sol en marbre, un lavabo encastré, un plan de toilette en quartz modifié, un sol gris, une cabine de douche à porte battante, un plan de toilette gris, un banc de douche, meuble double vasque et meuble-lavabo encastré.
Réalisation d'une salle de bain minimaliste de taille moyenne avec un placard avec porte à panneau encastré, des portes de placard bleues, WC à poser, un carrelage bleu, des carreaux de porcelaine, un mur blanc, un sol en marbre, un lavabo encastré, un plan de toilette en quartz modifié, un sol gris, une cabine de douche à porte battante, un plan de toilette gris, un banc de douche, meuble double vasque et meuble-lavabo encastré.
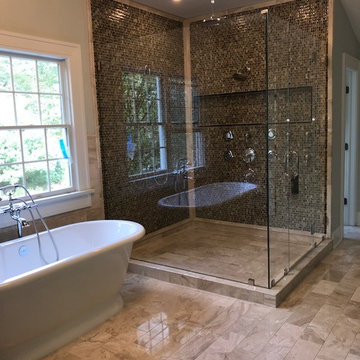
Idée de décoration pour un très grand sauna design en bois brun avec une baignoire sur pieds, un espace douche bain, un carrelage multicolore, mosaïque, un mur multicolore, un sol en marbre, un plan de toilette en marbre et une cabine de douche à porte battante.
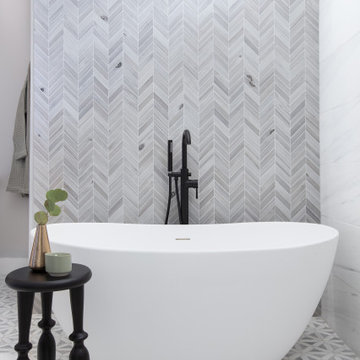
Aménagement d'un très grand sauna classique avec un placard à porte shaker, des portes de placard marrons, une baignoire indépendante, une douche ouverte, un carrelage blanc, des carreaux de porcelaine, un mur gris, un sol en marbre, un lavabo encastré, un plan de toilette en quartz modifié, un sol blanc, aucune cabine, un plan de toilette blanc, un banc de douche, meuble simple vasque et meuble-lavabo sur pied.
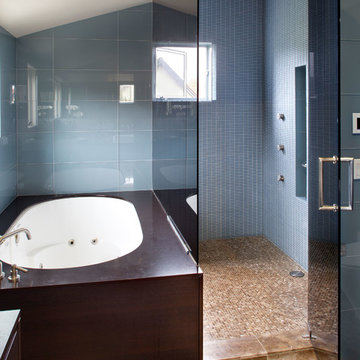
Contemporary Bath w/ glass tile shower and tub surround with glass partition wall.
Paul Dyer Photography
Cette image montre un très grand sauna design en bois foncé avec un placard à porte plane, un plan de toilette en calcaire, une baignoire encastrée, un carrelage bleu, un carrelage en pâte de verre, une vasque, un mur bleu et un sol en marbre.
Cette image montre un très grand sauna design en bois foncé avec un placard à porte plane, un plan de toilette en calcaire, une baignoire encastrée, un carrelage bleu, un carrelage en pâte de verre, une vasque, un mur bleu et un sol en marbre.
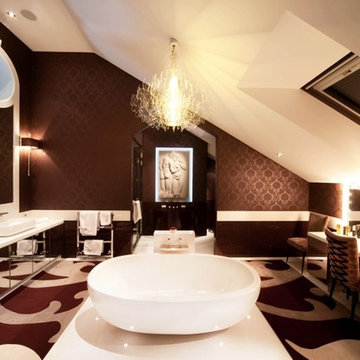
Idée de décoration pour un sauna design de taille moyenne avec un placard à porte plane, une baignoire indépendante, un espace douche bain, WC à poser, un mur marron, un sol en marbre, un plan vasque, un plan de toilette en stratifié, un sol multicolore et une cabine de douche à porte battante.
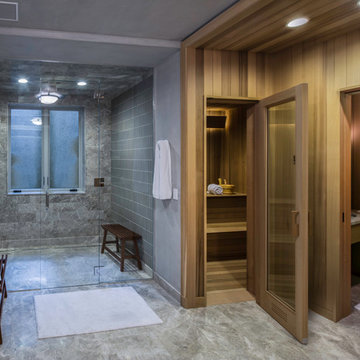
Aménagement d'un grand sauna en bois brun avec un placard en trompe-l'oeil, un espace douche bain, WC suspendus, un carrelage gris, des carreaux de céramique, un mur gris, un sol en marbre, un lavabo encastré, un plan de toilette en marbre, un sol gris et une cabine de douche à porte battante.
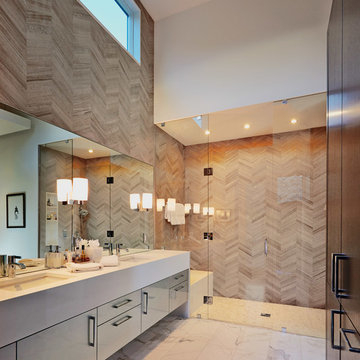
Brent Bingham
Exemple d'un sauna tendance en bois foncé avec un lavabo encastré, un placard à porte plane, un plan de toilette en calcaire, un carrelage marron, un carrelage de pierre, un mur beige et un sol en marbre.
Exemple d'un sauna tendance en bois foncé avec un lavabo encastré, un placard à porte plane, un plan de toilette en calcaire, un carrelage marron, un carrelage de pierre, un mur beige et un sol en marbre.
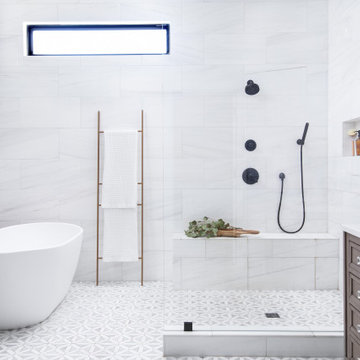
Idées déco pour un très grand sauna classique avec un placard à porte shaker, des portes de placard marrons, une baignoire indépendante, une douche ouverte, un carrelage blanc, des carreaux de porcelaine, un mur gris, un sol en marbre, un lavabo encastré, un plan de toilette en quartz modifié, un sol blanc, aucune cabine, un plan de toilette blanc, un banc de douche, meuble simple vasque et meuble-lavabo sur pied.
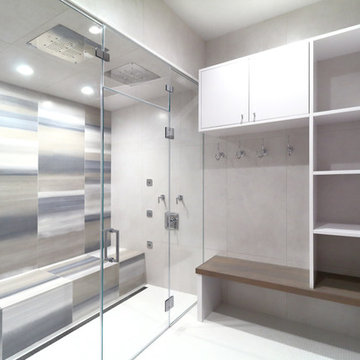
Exemple d'un grand sauna chic avec un placard à porte plane, des portes de placard blanches, une douche à l'italienne, WC à poser, un carrelage gris, des carreaux de porcelaine, un mur gris, un sol en marbre, un lavabo intégré, un plan de toilette en quartz modifié, un sol blanc, une cabine de douche à porte battante et un plan de toilette blanc.
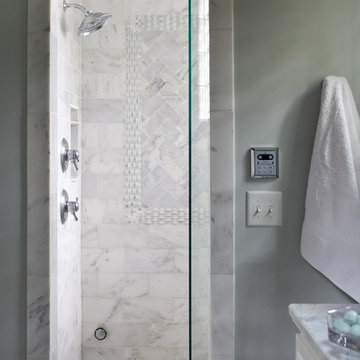
This custom steam shower offers bright light, a custom seating area, and lush marble tile with a beautiful mosaic wall.
Ashley Hope; AWH Photo & Design; New Orleans, LA
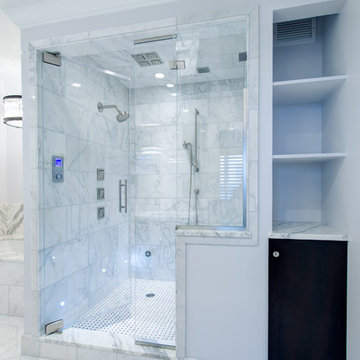
Bruce Starrenburg
Aménagement d'une grande salle de bain classique en bois foncé avec un lavabo encastré, un placard à porte plane, un plan de toilette en marbre, une baignoire encastrée, WC à poser, un carrelage blanc, un carrelage de pierre, un mur blanc et un sol en marbre.
Aménagement d'une grande salle de bain classique en bois foncé avec un lavabo encastré, un placard à porte plane, un plan de toilette en marbre, une baignoire encastrée, WC à poser, un carrelage blanc, un carrelage de pierre, un mur blanc et un sol en marbre.
Idées déco de saunas avec un sol en marbre
1