Idées déco de saunas avec un sol en travertin
Trier par :
Budget
Trier par:Populaires du jour
1 - 20 sur 186 photos
1 sur 3

One of two identical bathrooms is spacious and features all conveniences. To gain usable space, the existing water heaters were removed and replaced with exterior wall-mounted tankless units. Furthermore, all the storage needs were met by incorporating built-in solutions wherever we could.
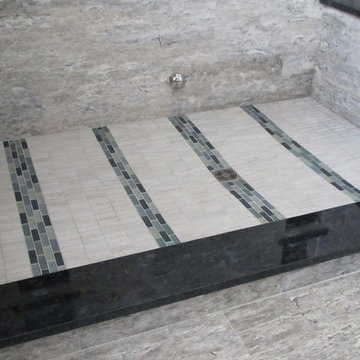
Aménagement d'un grand sauna méditerranéen avec un carrelage multicolore, un carrelage de pierre, un mur bleu et un sol en travertin.

Ambient Elements creates conscious designs for innovative spaces by combining superior craftsmanship, advanced engineering and unique concepts while providing the ultimate wellness experience. We design and build saunas, infrared saunas, steam rooms, hammams, cryo chambers, salt rooms, snow rooms and many other hyperthermic conditioning modalities.
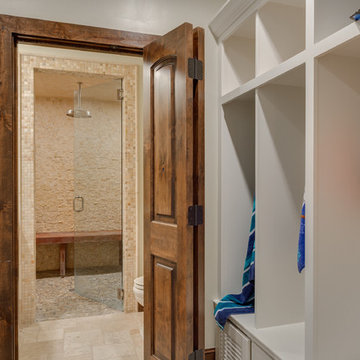
Custom walk in steam shower with mosaic and tumbled tile, rock tile flooring, teak wood benches and custom pool room lockers.
Idées déco pour un grand sauna classique avec un placard sans porte, des portes de placard blanches, WC à poser, un carrelage beige, un carrelage de pierre, un mur blanc, un sol en travertin, un lavabo encastré, un plan de toilette en granite, un sol beige, une cabine de douche à porte battante et une douche à l'italienne.
Idées déco pour un grand sauna classique avec un placard sans porte, des portes de placard blanches, WC à poser, un carrelage beige, un carrelage de pierre, un mur blanc, un sol en travertin, un lavabo encastré, un plan de toilette en granite, un sol beige, une cabine de douche à porte battante et une douche à l'italienne.
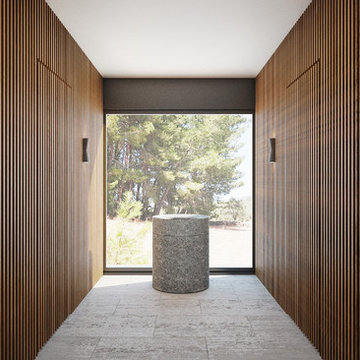
Idée de décoration pour un sauna design en bois clair de taille moyenne avec un sol en travertin, un lavabo de ferme et un sol beige.
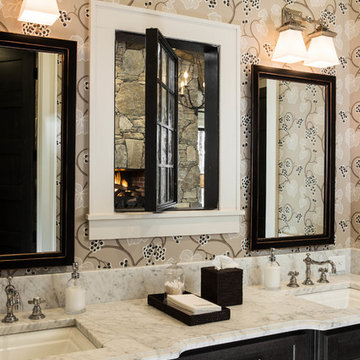
In the master bath, with the pivoting window slightly open, showing the master bedroom fireplace. Marble tops the dual sink vanity that sits on a black base.
Scott Moore Photography
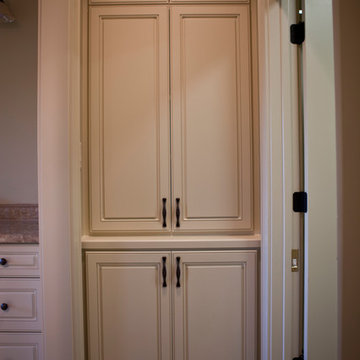
Aménagement d'un grand sauna montagne avec un lavabo encastré, un placard en trompe-l'oeil, un plan de toilette en marbre, une baignoire sur pieds, WC à poser, un carrelage beige, un carrelage de pierre, un mur vert et un sol en travertin.
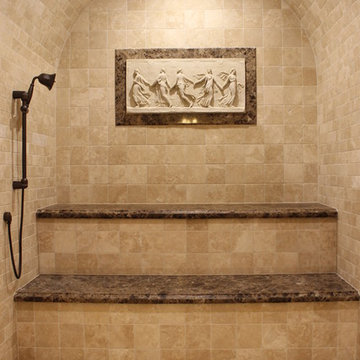
Cette photo montre un grand sauna méditerranéen avec un plan de toilette en marbre, un carrelage beige, un carrelage de pierre, un sol en travertin, un espace douche bain et un mur beige.
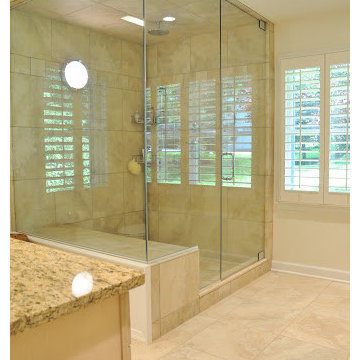
Mike Sneeringer
Idée de décoration pour un sauna tradition en bois clair de taille moyenne avec un placard avec porte à panneau surélevé, un carrelage beige, des carreaux de céramique, un plan de toilette en granite, un mur beige, un sol en travertin et un lavabo encastré.
Idée de décoration pour un sauna tradition en bois clair de taille moyenne avec un placard avec porte à panneau surélevé, un carrelage beige, des carreaux de céramique, un plan de toilette en granite, un mur beige, un sol en travertin et un lavabo encastré.
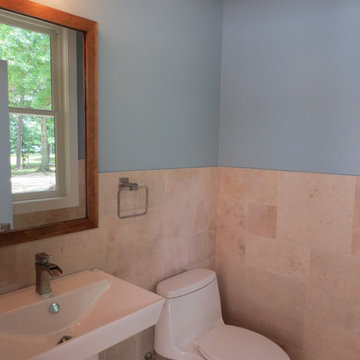
A travertine wainscot provides durability in this Cabana Bathroom. A waterfall faucet and nautical light fixture give it a coastal feel.
Image by JH Hunley
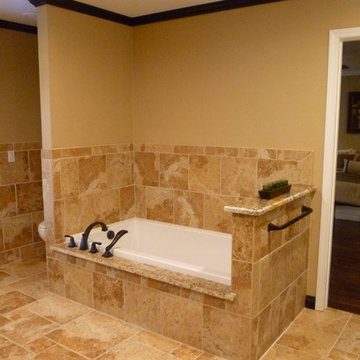
A large drop in tub with travertine tile surround is capped off with a granite ledge and oil rubbed bronze fixtures.
Cette photo montre un grand sauna tendance en bois foncé avec un lavabo encastré, un placard avec porte à panneau surélevé, un plan de toilette en granite, une baignoire posée, WC à poser, un carrelage beige, un carrelage de pierre, un mur beige et un sol en travertin.
Cette photo montre un grand sauna tendance en bois foncé avec un lavabo encastré, un placard avec porte à panneau surélevé, un plan de toilette en granite, une baignoire posée, WC à poser, un carrelage beige, un carrelage de pierre, un mur beige et un sol en travertin.

Ambient Elements creates conscious designs for innovative spaces by combining superior craftsmanship, advanced engineering and unique concepts while providing the ultimate wellness experience. We design and build saunas, infrared saunas, steam rooms, hammams, cryo chambers, salt rooms, snow rooms and many other hyperthermic conditioning modalities.
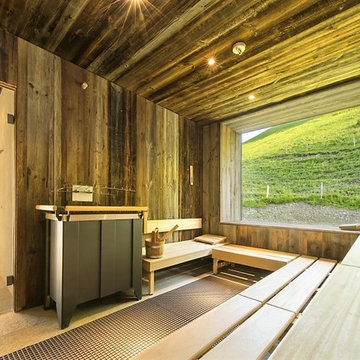
Idée de décoration pour un grand sauna chalet avec un mur marron et un sol en travertin.
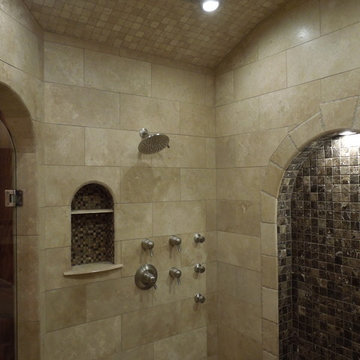
Master Bath in Antioch Travertine. Double entry steam shower. His and hers spa systems with 14" rain head custom barn doors, two tone stained and painted vanity cabinets, decorative mosaic tile wall niches, arched mosaic tile shower niches, heated flooring, arched shower entry doors, barreled ceiling in steam shower
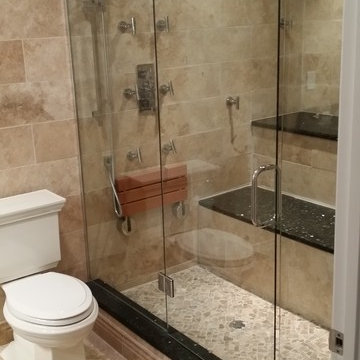
Basement bathroom steam shower.
Cette photo montre un sauna tendance en bois foncé avec un lavabo encastré, un placard en trompe-l'oeil, un plan de toilette en granite, WC séparés, un carrelage beige, un carrelage de pierre, un mur beige et un sol en travertin.
Cette photo montre un sauna tendance en bois foncé avec un lavabo encastré, un placard en trompe-l'oeil, un plan de toilette en granite, WC séparés, un carrelage beige, un carrelage de pierre, un mur beige et un sol en travertin.
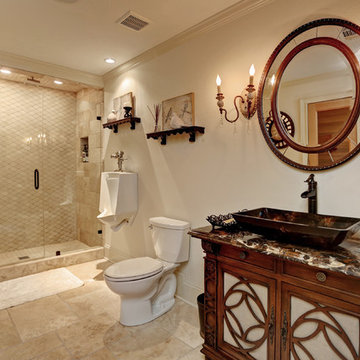
Bathroom Urinal
Exemple d'un sauna chic de taille moyenne avec un placard à porte affleurante, des portes de placard marrons, un espace douche bain, un urinoir, un mur gris, un sol en travertin, une vasque, un plan de toilette en onyx, un sol marron et une cabine de douche à porte battante.
Exemple d'un sauna chic de taille moyenne avec un placard à porte affleurante, des portes de placard marrons, un espace douche bain, un urinoir, un mur gris, un sol en travertin, une vasque, un plan de toilette en onyx, un sol marron et une cabine de douche à porte battante.
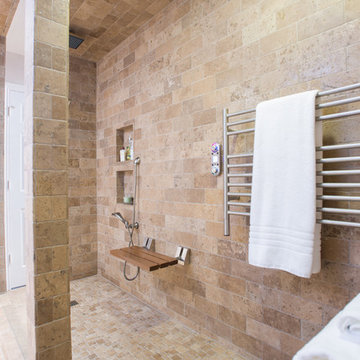
Sonja Quintero
Inspiration pour un petit sauna design en bois clair avec un lavabo intégré, un placard à porte shaker, un plan de toilette en marbre, WC à poser, un carrelage beige, un carrelage de pierre, un mur beige et un sol en travertin.
Inspiration pour un petit sauna design en bois clair avec un lavabo intégré, un placard à porte shaker, un plan de toilette en marbre, WC à poser, un carrelage beige, un carrelage de pierre, un mur beige et un sol en travertin.
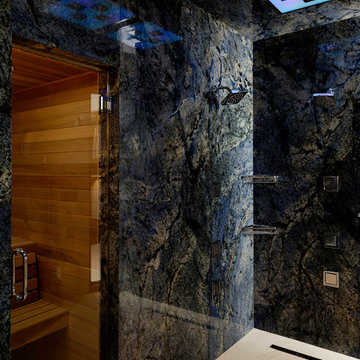
Aménagement d'un grand sauna contemporain avec un carrelage bleu, une douche double, un mur noir et un sol en travertin.
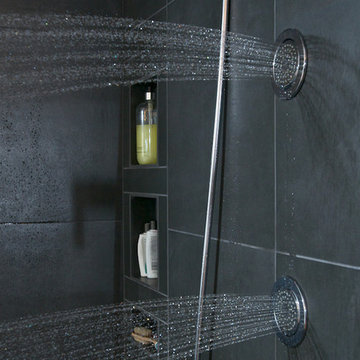
The steam shower is equipped with a ceiling mounted shower tile, three body sprays, and steam unit.
Design: H2D Architecture + Design
Chad Coleman Photography
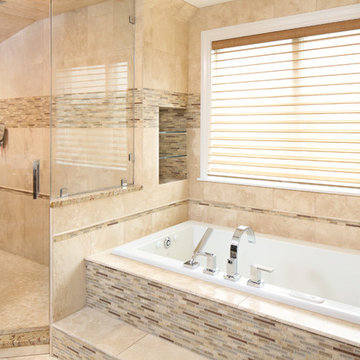
Cranshaw Photography
Exemple d'un très grand sauna tendance en bois foncé avec un placard à porte plane, une baignoire en alcôve, WC à poser, un carrelage beige, un carrelage de pierre, un mur beige, un sol en travertin, un lavabo intégré, un plan de toilette en verre, une douche d'angle et une cabine de douche à porte battante.
Exemple d'un très grand sauna tendance en bois foncé avec un placard à porte plane, une baignoire en alcôve, WC à poser, un carrelage beige, un carrelage de pierre, un mur beige, un sol en travertin, un lavabo intégré, un plan de toilette en verre, une douche d'angle et une cabine de douche à porte battante.
Idées déco de saunas avec un sol en travertin
1