Idées déco de saunas avec une douche ouverte
Trier par :
Budget
Trier par:Populaires du jour
41 - 60 sur 209 photos
1 sur 3
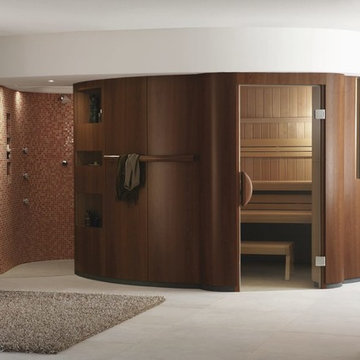
Klafs
Aménagement d'un grand sauna contemporain avec une douche ouverte, un carrelage multicolore, mosaïque, un mur marron, un sol en carrelage de porcelaine, un sol blanc et aucune cabine.
Aménagement d'un grand sauna contemporain avec une douche ouverte, un carrelage multicolore, mosaïque, un mur marron, un sol en carrelage de porcelaine, un sol blanc et aucune cabine.

Aménagement d'un grand sauna contemporain en bois foncé avec un placard sans porte, une douche ouverte, WC suspendus, un carrelage vert, des carreaux de céramique, un mur gris, sol en béton ciré, un lavabo suspendu, un plan de toilette en béton, un sol gris, une cabine de douche à porte battante, un plan de toilette gris, meuble simple vasque, meuble-lavabo suspendu et un plafond en lambris de bois.
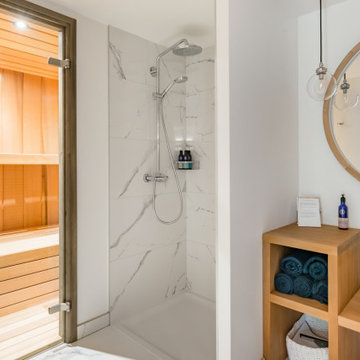
Inspiration pour un sauna design en bois clair de taille moyenne avec un placard à porte plane, une douche ouverte, WC suspendus, un carrelage blanc, du carrelage en marbre, un mur blanc, un sol en marbre, un lavabo suspendu, un plan de toilette en bois, un sol blanc, aucune cabine et un plan de toilette marron.
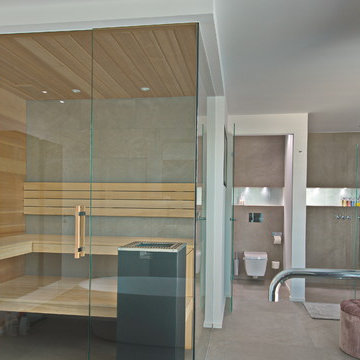
Aménagement d'un très grand sauna contemporain avec WC suspendus, un mur blanc, une douche ouverte, une vasque et aucune cabine.
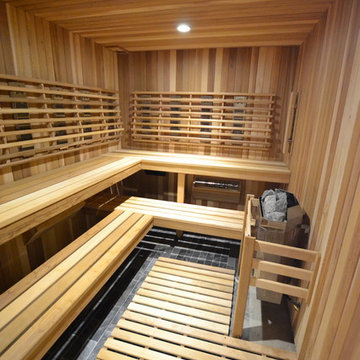
Dual sauna
Aménagement d'un sauna classique avec un placard à porte shaker, des portes de placard blanches, une douche ouverte, WC séparés, un mur blanc, un sol en marbre, un lavabo encastré, un plan de toilette en marbre, un sol gris et aucune cabine.
Aménagement d'un sauna classique avec un placard à porte shaker, des portes de placard blanches, une douche ouverte, WC séparés, un mur blanc, un sol en marbre, un lavabo encastré, un plan de toilette en marbre, un sol gris et aucune cabine.
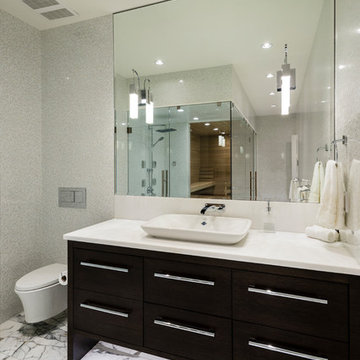
The objective was to create a warm neutral space to later customize to a specific colour palate/preference of the end user for this new construction home being built to sell. A high-end contemporary feel was requested to attract buyers in the area. An impressive kitchen that exuded high class and made an impact on guests as they entered the home, without being overbearing. The space offers an appealing open floorplan conducive to entertaining with indoor-outdoor flow.
Due to the spec nature of this house, the home had to remain appealing to the builder, while keeping a broad audience of potential buyers in mind. The challenge lay in creating a unique look, with visually interesting materials and finishes, while not being so unique that potential owners couldn’t envision making it their own. The focus on key elements elevates the look, while other features blend and offer support to these striking components. As the home was built for sale, profitability was important; materials were sourced at best value, while retaining high-end appeal. Adaptations to the home’s original design plan improve flow and usability within the kitchen-greatroom. The client desired a rich dark finish. The chosen colours tie the kitchen to the rest of the home (creating unity as combination, colours and materials, is repeated throughout).
Photos- Paul Grdina
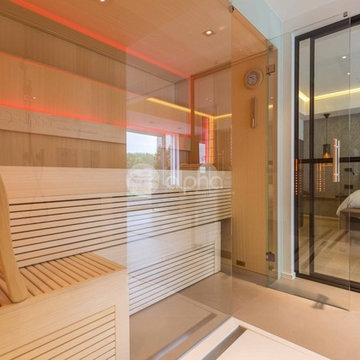
Ambient Elements creates conscious designs for innovative spaces by combining superior craftsmanship, advanced engineering and unique concepts while providing the ultimate wellness experience. We design and build saunas, infrared saunas, steam rooms, hammams, cryo chambers, salt rooms, snow rooms and many other hyperthermic conditioning modalities.
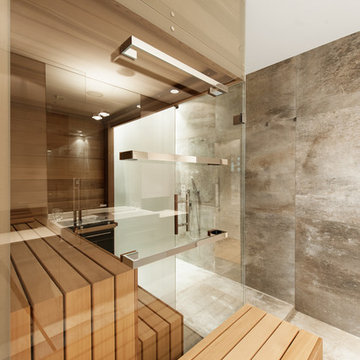
Photocredits (c) Olivia Wimmer
Sauna and shower
Cette photo montre un sauna moderne de taille moyenne avec un placard avec porte à panneau encastré, des portes de placard beiges, une douche ouverte, un carrelage gris, des carreaux de céramique, un mur blanc, un sol en carrelage de céramique, un plan vasque et un plan de toilette en stratifié.
Cette photo montre un sauna moderne de taille moyenne avec un placard avec porte à panneau encastré, des portes de placard beiges, une douche ouverte, un carrelage gris, des carreaux de céramique, un mur blanc, un sol en carrelage de céramique, un plan vasque et un plan de toilette en stratifié.

Aménagement d'un sauna contemporain en bois clair avec une douche ouverte, WC à poser, un carrelage gris, un carrelage imitation parquet, un mur blanc, sol en béton ciré, une vasque, un plan de toilette en quartz modifié, un sol gris, aucune cabine, un plan de toilette blanc, une niche, meuble simple vasque, meuble-lavabo sur pied et du lambris.
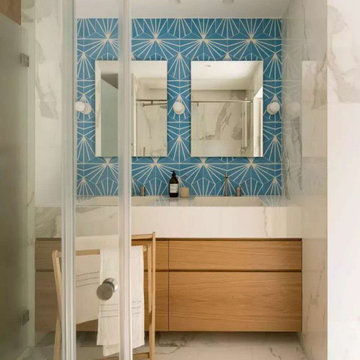
Traditional blue and modern carrara vein ceramic tiles walling, floor surface goes with vanity and the wall
Idées déco pour un sauna bord de mer en bois clair de taille moyenne avec un placard à porte plane, une baignoire indépendante, une douche ouverte, un carrelage bleu, des carreaux de porcelaine, un plan de toilette en carrelage, une cabine de douche à porte battante, un plan de toilette blanc, meuble double vasque, meuble-lavabo encastré, un mur blanc, carreaux de ciment au sol, un lavabo encastré, un sol blanc et un mur en parement de brique.
Idées déco pour un sauna bord de mer en bois clair de taille moyenne avec un placard à porte plane, une baignoire indépendante, une douche ouverte, un carrelage bleu, des carreaux de porcelaine, un plan de toilette en carrelage, une cabine de douche à porte battante, un plan de toilette blanc, meuble double vasque, meuble-lavabo encastré, un mur blanc, carreaux de ciment au sol, un lavabo encastré, un sol blanc et un mur en parement de brique.
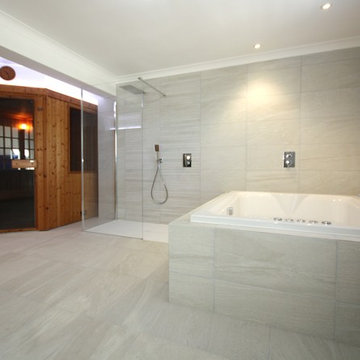
Réalisation d'un sauna design avec un bain bouillonnant, une douche ouverte, un carrelage gris et aucune cabine.
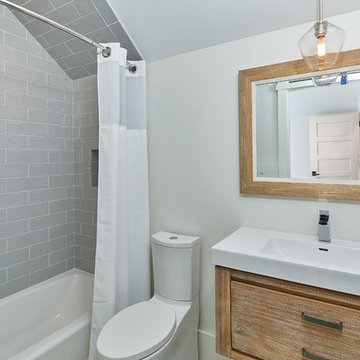
Tom Jenkins Photography
Inspiration pour un sauna minimaliste de taille moyenne avec des portes de placard bleues, une douche ouverte, un carrelage blanc, un mur gris, un sol en carrelage de terre cuite, un lavabo posé, un plan de toilette en marbre, un sol blanc et un plan de toilette blanc.
Inspiration pour un sauna minimaliste de taille moyenne avec des portes de placard bleues, une douche ouverte, un carrelage blanc, un mur gris, un sol en carrelage de terre cuite, un lavabo posé, un plan de toilette en marbre, un sol blanc et un plan de toilette blanc.
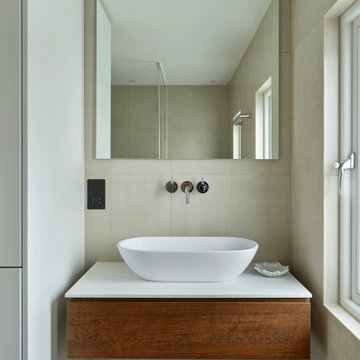
Aménagement d'un petit sauna gris et blanc contemporain en bois brun avec un placard à porte plane, une douche ouverte, WC à poser, un carrelage beige, des carreaux de céramique, un mur beige, un sol en carrelage de céramique, un plan vasque, un plan de toilette en quartz, un sol gris, un plan de toilette blanc, un banc de douche, meuble simple vasque et meuble-lavabo suspendu.
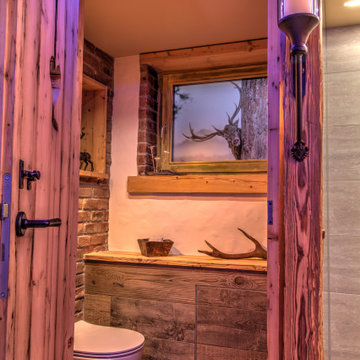
Besonderheit: Rustikaler, Uriger Style, viel Altholz und Felsverbau
Konzept: Vollkonzept und komplettes Interiore-Design Stefan Necker – Tegernseer Badmanufaktur
Projektart: Renovierung/Umbau alter Saunabereich
Projektart: EFH / Keller
Umbaufläche ca. 50 qm
Produkte: Sauna, Kneipsches Fussbad, Ruhenereich, Waschtrog, WC, Dusche, Hebeanlage, Wandbrunnen, Türen zu den Angrenzenden Bereichen, Verkleidung Hauselektrifizierung
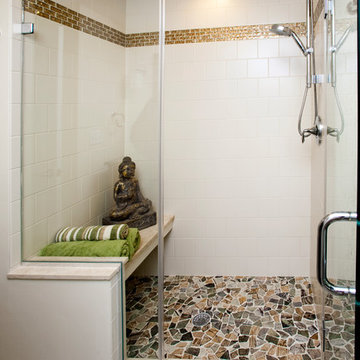
Custom Shower Enclosure
Each element in this shower was carefully selected. The "Rain Forest" marble in the basin is the perfect complement to the "Golden Musk" used on the vanity top. A custom built marble bench was designed for seating. The Raindance Select shower fixture by Hansgrohe offers three jet types. The ability to choose water that carresses, invigorates, or massages delivers a shower experience that pampers the user.
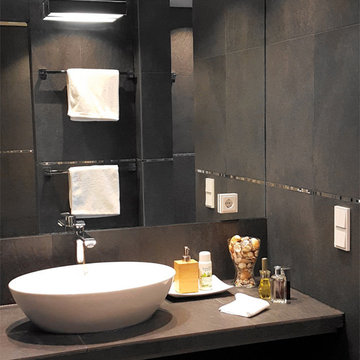
Das Wellness-Bad der Familie ist dunkel gehalten sowie in den besten Spas der Welt. Hier hat sich die Hausherrin von der Pracht des Orienten insprieren lassen.
Foto: Alena Mehringer Interiors
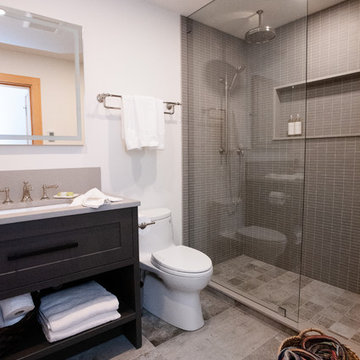
heated tile floors, glass shower enclosure; shower niche; quartz countertops; rain head and hand held
Réalisation d'un sauna tradition de taille moyenne avec un placard à porte shaker, des portes de placard grises, une douche ouverte, WC à poser, un carrelage gris, mosaïque, un mur blanc, un sol en carrelage de porcelaine, un lavabo encastré, un plan de toilette en quartz modifié, un sol gris, aucune cabine et un plan de toilette gris.
Réalisation d'un sauna tradition de taille moyenne avec un placard à porte shaker, des portes de placard grises, une douche ouverte, WC à poser, un carrelage gris, mosaïque, un mur blanc, un sol en carrelage de porcelaine, un lavabo encastré, un plan de toilette en quartz modifié, un sol gris, aucune cabine et un plan de toilette gris.
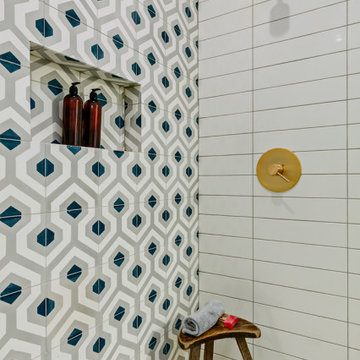
Idées déco pour un sauna contemporain avec un placard à porte shaker, des portes de placard bleues, une douche ouverte, WC à poser, un carrelage bleu, des carreaux de béton, un mur blanc, sol en béton ciré, un lavabo encastré, un plan de toilette en quartz modifié, un sol gris, une cabine de douche à porte battante, un plan de toilette blanc, une niche, meuble simple vasque et meuble-lavabo encastré.
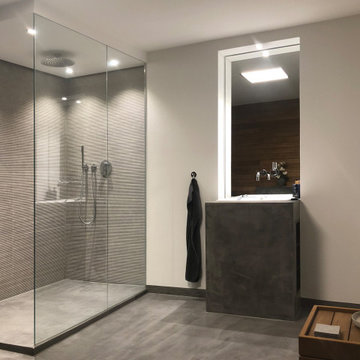
Exemple d'un grand sauna moderne avec des portes de placard grises, une douche ouverte, un carrelage gris, sol en béton ciré, un lavabo posé, un plan de toilette en béton, un sol gris, un plan de toilette gris, meuble simple vasque et meuble-lavabo encastré.
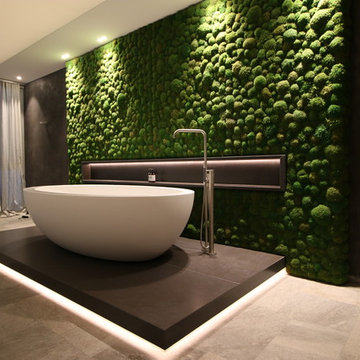
Réalisation d'un grand sauna design en bois foncé avec un placard à porte plane, une baignoire indépendante, une douche ouverte, WC séparés, un carrelage gris, des carreaux de céramique, un mur noir, un sol en carrelage de céramique, une grande vasque, un plan de toilette en granite, un sol gris, aucune cabine et un plan de toilette noir.
Idées déco de saunas avec une douche ouverte
3