Idées déco de saunas avec une vasque
Trier par :
Budget
Trier par:Populaires du jour
101 - 120 sur 386 photos
1 sur 3
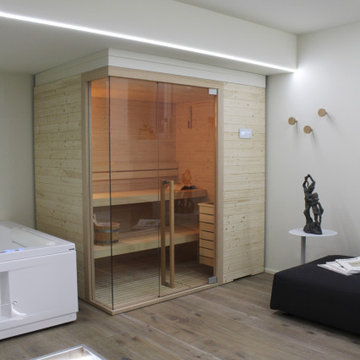
la spa si presenta come un grande open space che accoglie zona relax, sauna, vasca idromassaggio, zona lavabo, bagno e guardaroba. I colori sono tenui per le pareti e si gioca nei contrasti per arredi e complementi. Protagonista è anche la luce: tagli luminosi delimitano le aree e guidano al percorso di accesso. Il legno nelle sue sfumature è protagonista nella pedana, che accoglie la zona relax, e nella sauna con vetrata angolare.
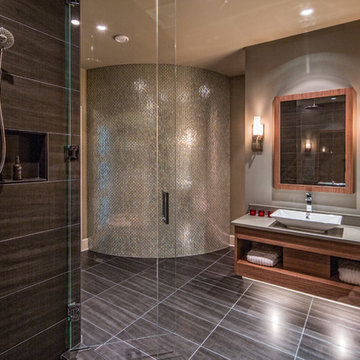
Cette image montre une salle de bain design en bois foncé de taille moyenne avec un placard sans porte, WC séparés, un mur gris, un sol en carrelage de porcelaine, une vasque, un plan de toilette en quartz modifié, un sol noir et une cabine de douche à porte battante.
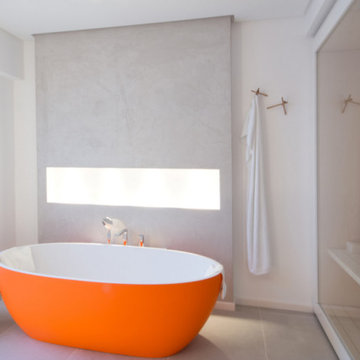
Jeannette Göbel
Idée de décoration pour un très grand sauna design avec des portes de placard blanches, une baignoire indépendante, une douche à l'italienne, WC séparés, un carrelage gris, carrelage en métal, un mur gris, un sol en carrelage de céramique, une vasque, un plan de toilette en surface solide, un sol gris, une cabine de douche à porte coulissante et un plan de toilette blanc.
Idée de décoration pour un très grand sauna design avec des portes de placard blanches, une baignoire indépendante, une douche à l'italienne, WC séparés, un carrelage gris, carrelage en métal, un mur gris, un sol en carrelage de céramique, une vasque, un plan de toilette en surface solide, un sol gris, une cabine de douche à porte coulissante et un plan de toilette blanc.
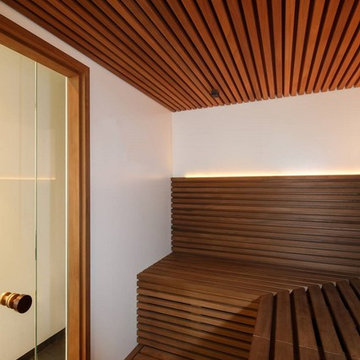
Kühnapfel Fotografie
Inspiration pour un sauna design de taille moyenne avec un placard sans porte, des portes de placard beiges, une baignoire posée, une douche à l'italienne, WC séparés, un carrelage beige, des carreaux de céramique, un mur beige, un sol en carrelage de céramique, une vasque, un plan de toilette en granite, un sol beige et une cabine de douche à porte battante.
Inspiration pour un sauna design de taille moyenne avec un placard sans porte, des portes de placard beiges, une baignoire posée, une douche à l'italienne, WC séparés, un carrelage beige, des carreaux de céramique, un mur beige, un sol en carrelage de céramique, une vasque, un plan de toilette en granite, un sol beige et une cabine de douche à porte battante.
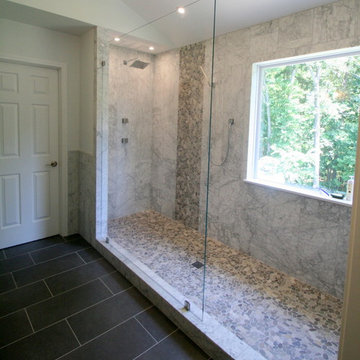
Krissy Merritt
Aménagement d'un très grand sauna classique en bois foncé avec une vasque, un placard à porte shaker, un plan de toilette en quartz modifié, WC séparés, un carrelage gris, un carrelage de pierre, un mur bleu et un sol en carrelage de porcelaine.
Aménagement d'un très grand sauna classique en bois foncé avec une vasque, un placard à porte shaker, un plan de toilette en quartz modifié, WC séparés, un carrelage gris, un carrelage de pierre, un mur bleu et un sol en carrelage de porcelaine.
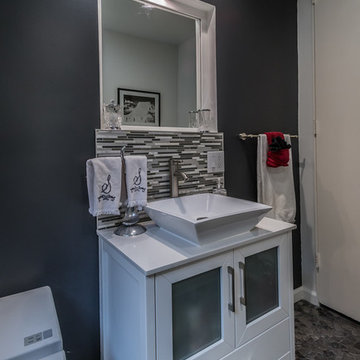
MALIBU bathroom remodeling - new vanity & sink
Réalisation d'un petit sauna design avec une vasque, WC à poser, un carrelage multicolore, un carrelage noir et blanc, mosaïque, un mur noir, un sol en carrelage de terre cuite, un placard à porte vitrée et des portes de placard blanches.
Réalisation d'un petit sauna design avec une vasque, WC à poser, un carrelage multicolore, un carrelage noir et blanc, mosaïque, un mur noir, un sol en carrelage de terre cuite, un placard à porte vitrée et des portes de placard blanches.
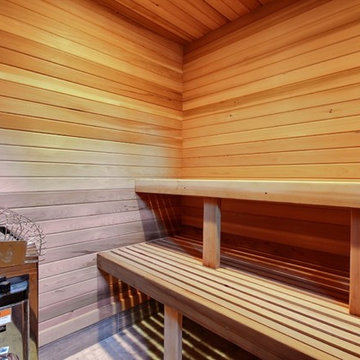
The Ascension - Super Ranch on Acreage in Ridgefield Washington by Cascade West Development Inc.
Another highlight of this home is the fortified retreat of the Master Suite and Bath. A built-in linear fireplace, custom 11ft coffered ceilings and 5 large windows allow the delicate interplay of light and form to surround the home-owner in their place of rest. With pristine beauty and copious functions the Master Bath is a worthy refuge for anyone in need of a moment of peace. The gentle curve of the 10ft high, barrel-vaulted ceiling frames perfectly the modern free-standing tub, which is set against a backdrop of three 6ft tall windows. The large personal sauna and immense tile shower offer even more options for relaxation and relief from the day.
Cascade West Facebook: https://goo.gl/MCD2U1
Cascade West Website: https://goo.gl/XHm7Un
These photos, like many of ours, were taken by the good people of ExposioHDR - Portland, Or
Exposio Facebook: https://goo.gl/SpSvyo
Exposio Website: https://goo.gl/Cbm8Ya
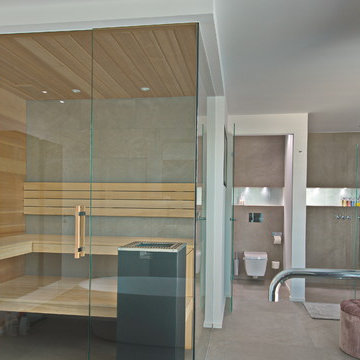
Aménagement d'un très grand sauna contemporain avec WC suspendus, un mur blanc, une douche ouverte, une vasque et aucune cabine.
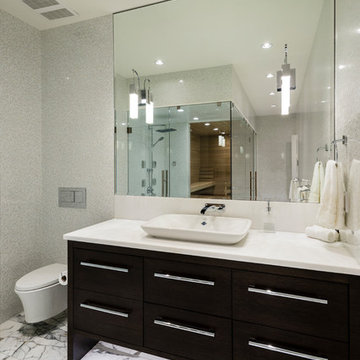
The objective was to create a warm neutral space to later customize to a specific colour palate/preference of the end user for this new construction home being built to sell. A high-end contemporary feel was requested to attract buyers in the area. An impressive kitchen that exuded high class and made an impact on guests as they entered the home, without being overbearing. The space offers an appealing open floorplan conducive to entertaining with indoor-outdoor flow.
Due to the spec nature of this house, the home had to remain appealing to the builder, while keeping a broad audience of potential buyers in mind. The challenge lay in creating a unique look, with visually interesting materials and finishes, while not being so unique that potential owners couldn’t envision making it their own. The focus on key elements elevates the look, while other features blend and offer support to these striking components. As the home was built for sale, profitability was important; materials were sourced at best value, while retaining high-end appeal. Adaptations to the home’s original design plan improve flow and usability within the kitchen-greatroom. The client desired a rich dark finish. The chosen colours tie the kitchen to the rest of the home (creating unity as combination, colours and materials, is repeated throughout).
Photos- Paul Grdina

Aménagement d'un sauna contemporain en bois clair avec une douche ouverte, WC à poser, un carrelage gris, un carrelage imitation parquet, un mur blanc, sol en béton ciré, une vasque, un plan de toilette en quartz modifié, un sol gris, aucune cabine, un plan de toilette blanc, une niche, meuble simple vasque, meuble-lavabo sur pied et du lambris.
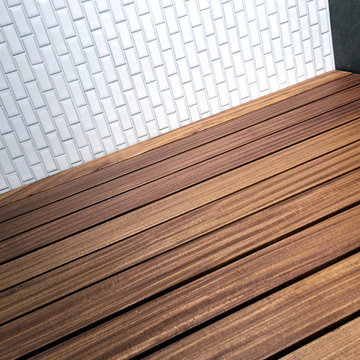
Ann sacks mosaic tile, installed vertically, is a bright counter to the natural stone slab at the adjacent shower wall. Custom wood slats run the length of the shower and add warmth, while defining the space at this expansive master bath.
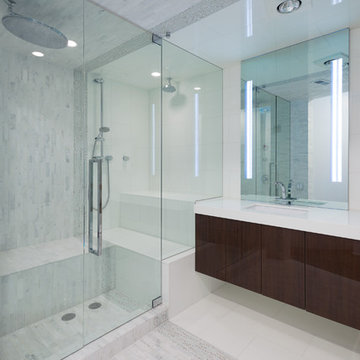
This wedge shaped spa-bath attached to the home's gym area features a particularly unique design element. A pronounced stripe runs down the center of the floor and onto the ceiling, separating the textured, striated porcelain stone tile on the left from the smooth glass tile on the right. The bisecting stripe is actually a mixture of the porcelain stone and the glass tiles, creating a definitive and visually pleasing transition. John Carlson, Carlson Productions, LLC.
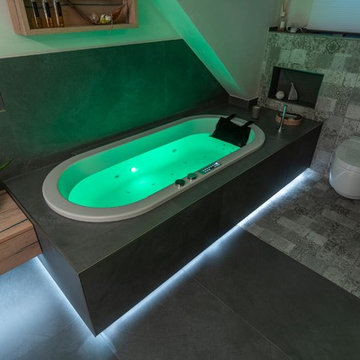
Das Fertighaus BJ 1998 hat im Obergeschoss ein Satteldach. Damit das Bad etwas größer wurde, wurde eine Dachgaube errichtet.
Geplant wurde ein individuelles Dampfbad mit Infrarotpaneel und großer beheizter Sitzbank sowie einen Whirlpool.
Der Waschtisch wurde passend zur Wanne ausgewählt.
Ebenso wurde eine Fußbodenheizung und ein Dusch-WC verbaut.
Ein Licht- und Soundsystem wurde realisiert.
Die sehr großzügige Waschtischanlage mit Echtholzfronten und Sitzbank zur Wanne hin, sowie einen Kofferschrank runden das Bad ab.
Foto: Repabad honorarfrei
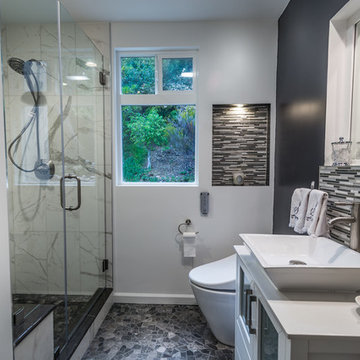
MALIBU bathroom remodeling with new vanity & sink, sauna-type shower & Washlet toilet
Cette photo montre un petit sauna tendance avec WC à poser, un carrelage multicolore, mosaïque, une vasque, un sol en carrelage de terre cuite et un mur gris.
Cette photo montre un petit sauna tendance avec WC à poser, un carrelage multicolore, mosaïque, une vasque, un sol en carrelage de terre cuite et un mur gris.
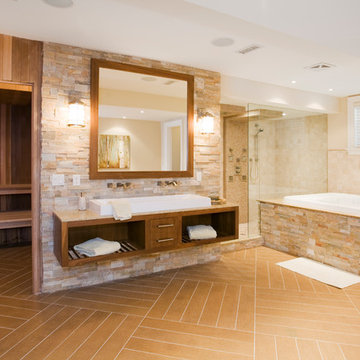
Jason Hartog Photography
Exemple d'une grande salle de bain craftsman en bois brun avec un placard sans porte, une baignoire posée, un carrelage beige, un carrelage marron, un carrelage de pierre, un sol en carrelage de porcelaine, une vasque, un plan de toilette en granite, un sol marron et une cabine de douche à porte battante.
Exemple d'une grande salle de bain craftsman en bois brun avec un placard sans porte, une baignoire posée, un carrelage beige, un carrelage marron, un carrelage de pierre, un sol en carrelage de porcelaine, une vasque, un plan de toilette en granite, un sol marron et une cabine de douche à porte battante.
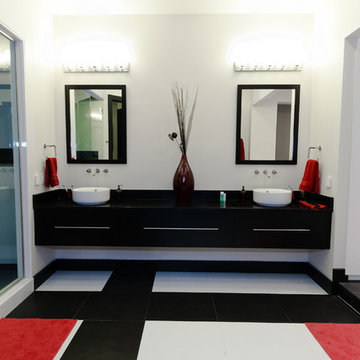
Idée de décoration pour un très grand sauna design avec un placard à porte plane, des portes de placard noires, une baignoire posée, un carrelage noir, un carrelage noir et blanc, un carrelage blanc, des carreaux de céramique, un mur blanc, un sol en carrelage de céramique et une vasque.
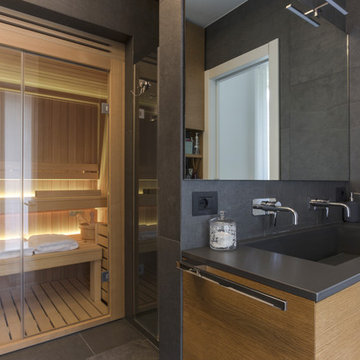
interior photography Roberta De Palo
Cette image montre un sauna design avec une vasque.
Cette image montre un sauna design avec une vasque.
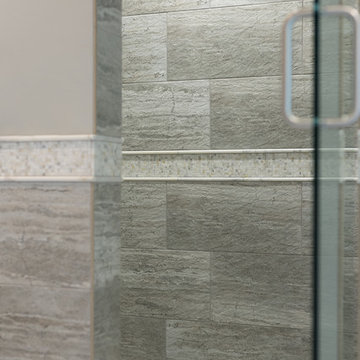
Idée de décoration pour un grand sauna tradition avec un placard avec porte à panneau encastré, une baignoire indépendante, un carrelage de pierre, un mur gris, une vasque, un plan de toilette en surface solide, un carrelage beige, des portes de placard blanches et un sol en carrelage de porcelaine.
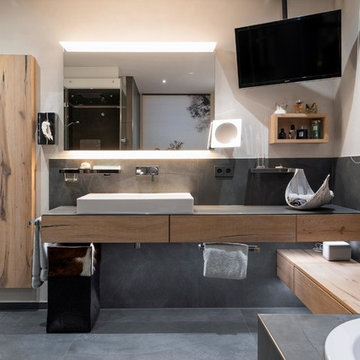
Das Fertighaus BJ 1998 hat im Obergeschoss ein Satteldach. Damit das Bad etwas größer wurde, wurde eine Dachgaube errichtet.
Geplant wurde ein individuelles Dampfbad mit Infrarotpaneel und großer beheizter Sitzbank sowie einen Whirlpool.
Der Waschtisch wurde passend zur Wanne ausgewählt.
Ebenso wurde eine Fußbodenheizung und ein Dusch-WC verbaut.
Ein Licht- und Soundsystem wurde realisiert.
Die sehr großzügige Waschtischanlage mit Echtholzfronten und Sitzbank zur Wanne hin, sowie einen Kofferschrank runden das Bad ab.
Foto: Repabad honorarfrei
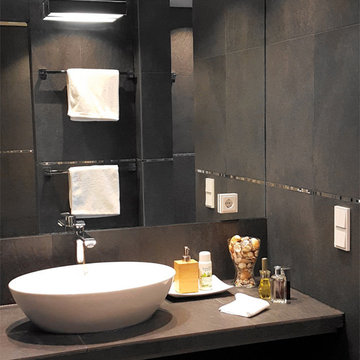
Das Wellness-Bad der Familie ist dunkel gehalten sowie in den besten Spas der Welt. Hier hat sich die Hausherrin von der Pracht des Orienten insprieren lassen.
Foto: Alena Mehringer Interiors
Idées déco de saunas avec une vasque
6