Idées déco de saunas avec WC à poser
Trier par :
Budget
Trier par:Populaires du jour
101 - 120 sur 680 photos
1 sur 3
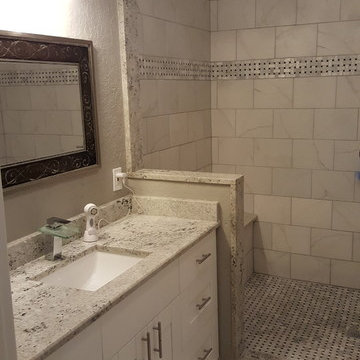
All work completed by Broome Property Enterprises
Idées déco pour un sauna moderne de taille moyenne avec un placard à porte shaker, des portes de placard blanches, WC à poser, un carrelage blanc, des carreaux de porcelaine, un mur gris, un sol en carrelage de porcelaine, un lavabo posé et un plan de toilette en granite.
Idées déco pour un sauna moderne de taille moyenne avec un placard à porte shaker, des portes de placard blanches, WC à poser, un carrelage blanc, des carreaux de porcelaine, un mur gris, un sol en carrelage de porcelaine, un lavabo posé et un plan de toilette en granite.
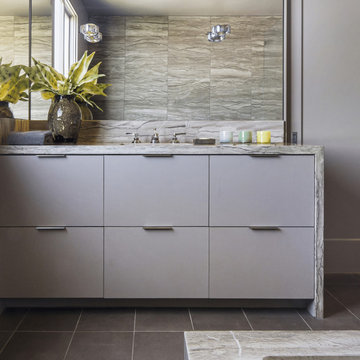
Our San Francisco studio designed this stunning bathroom with beautiful grey tones to create an elegant, sophisticated vibe. We chose glass partitions to separate the shower area from the soaking tub, making it feel more open and expansive. The large mirror in the vanity area also helps maximize the spacious appeal of the bathroom. The large walk-in closet with plenty of space for clothes and accessories is an attractive feature, lending a classy vibe to the space.
---
Project designed by ballonSTUDIO. They discreetly tend to the interior design needs of their high-net-worth individuals in the greater Bay Area and to their second home locations.
For more about ballonSTUDIO, see here: https://www.ballonstudio.com/
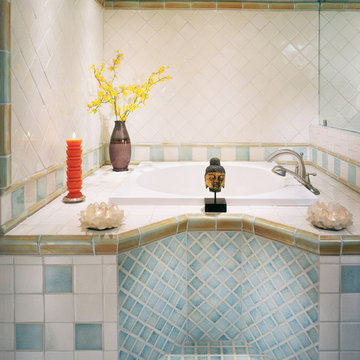
Jason Jung
Idées déco pour un sauna classique avec un lavabo suspendu, un bain japonais, WC à poser, un carrelage blanc, des carreaux de céramique et un mur blanc.
Idées déco pour un sauna classique avec un lavabo suspendu, un bain japonais, WC à poser, un carrelage blanc, des carreaux de céramique et un mur blanc.
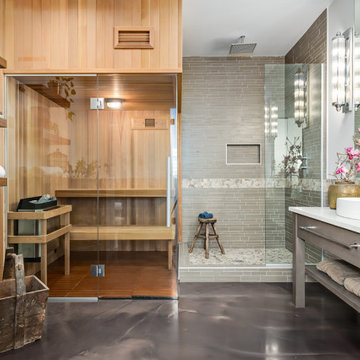
Cette image montre un sauna design en bois clair avec une douche ouverte, WC à poser, un carrelage gris, un carrelage imitation parquet, un mur blanc, sol en béton ciré, une vasque, un plan de toilette en quartz modifié, un sol gris, aucune cabine, un plan de toilette blanc, une niche, meuble simple vasque, meuble-lavabo sur pied et du lambris.
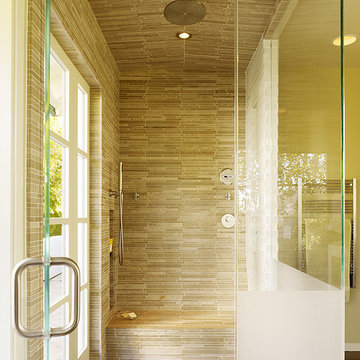
This project combines the original bedroom, small bathroom and closets into a single, open and light-filled space. Once stripped to its exterior walls, we inserted back into the center of the space a single freestanding cabinetry piece that organizes movement around the room. This mahogany “box” creates a headboard for the bed, the vanity for the bath, and conceals a walk-in closet and powder room inside. While the detailing is not traditional, we preserved the traditional feel of the home through a warm and rich material palette and the re-conception of the space as a garden room.
Photography: Matthew Millman

Relocating the washer and dryer to a stacked location in a hall closet allowed us to add a second bathroom to the existing 3/1 house. The new bathroom is definitely on the sunny side, with bright yellow cabinetry perfectly complimenting the classic black and white tile and countertop selections.
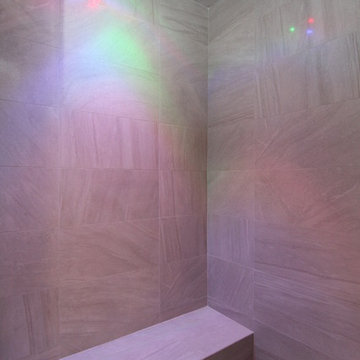
In this luxury master bath, the corner shower is also an indoor sauna - fitted with led lighting, multi shower heads, music, a tile bench, pebble flooring, and custom tile ceiling and walls.
Raleigh luxury home builder Stanton Homes.
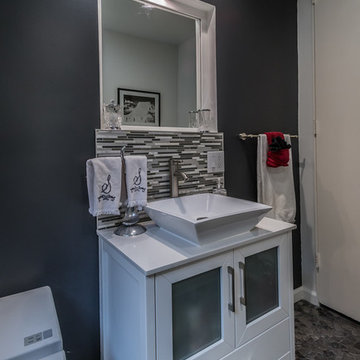
MALIBU bathroom remodeling - new vanity & sink
Réalisation d'un petit sauna design avec une vasque, WC à poser, un carrelage multicolore, un carrelage noir et blanc, mosaïque, un mur noir, un sol en carrelage de terre cuite, un placard à porte vitrée et des portes de placard blanches.
Réalisation d'un petit sauna design avec une vasque, WC à poser, un carrelage multicolore, un carrelage noir et blanc, mosaïque, un mur noir, un sol en carrelage de terre cuite, un placard à porte vitrée et des portes de placard blanches.
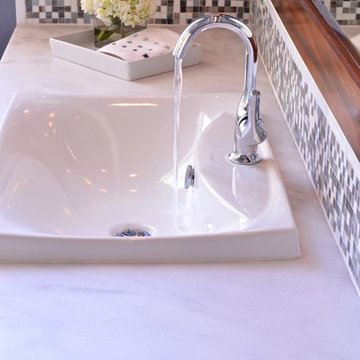
The polished nickel simple faucet spot has soft lines and ease of use for the homeowner's desire. It creates a sense of modern throughout the transitional bathroom.
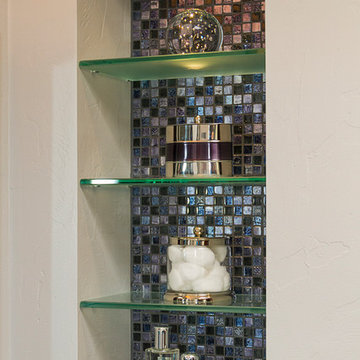
The back of the niche for the glass shelves is finished with the same blue mosaic tile as on the shower floor.
Exemple d'un petit sauna tendance en bois foncé avec un placard en trompe-l'oeil, un espace douche bain, WC à poser, un mur gris, un sol en carrelage de porcelaine, un lavabo encastré, un plan de toilette en marbre, un carrelage gris, des carreaux de porcelaine et un sol beige.
Exemple d'un petit sauna tendance en bois foncé avec un placard en trompe-l'oeil, un espace douche bain, WC à poser, un mur gris, un sol en carrelage de porcelaine, un lavabo encastré, un plan de toilette en marbre, un carrelage gris, des carreaux de porcelaine et un sol beige.
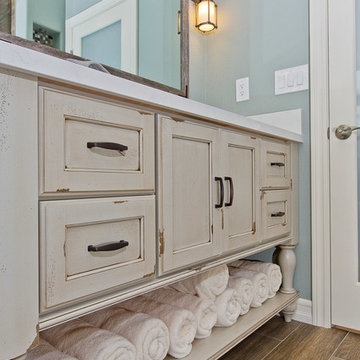
Glass tile mosaic, porcelain plank tile, 12x24 Linen porcelain tile, Mr Steam/iButler/iAudio, 1/2" starfire ultraclear shower door with operable transom and in glass robe hook, trough drain, satin nickel hardware, TOTO toilet, Dura Supreme cabinetry, Kohler faucet and Caesarstone Frosty Carrina Quartz top. New exterior door and Milgard double hung window.
Photos By Jon Upson
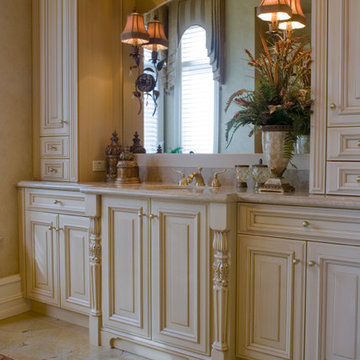
Center base cabinets are pushed forward to create the look of depth and give an added detail for the counter top to follow
Cette photo montre un grand sauna chic avec un placard avec porte à panneau surélevé, des portes de placard beiges, une baignoire posée, WC à poser, un carrelage beige, un carrelage de pierre, un mur beige, un sol en marbre, un lavabo encastré et un plan de toilette en marbre.
Cette photo montre un grand sauna chic avec un placard avec porte à panneau surélevé, des portes de placard beiges, une baignoire posée, WC à poser, un carrelage beige, un carrelage de pierre, un mur beige, un sol en marbre, un lavabo encastré et un plan de toilette en marbre.
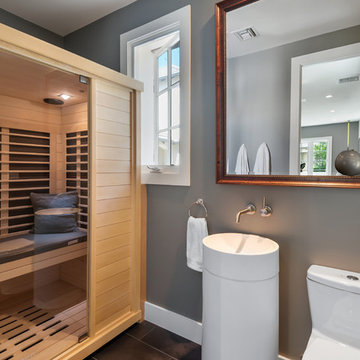
Cette photo montre un grand sauna tendance en bois clair avec un placard à porte persienne, WC à poser, un mur gris, un sol en carrelage de porcelaine, un lavabo de ferme, un sol marron et un plan de toilette blanc.
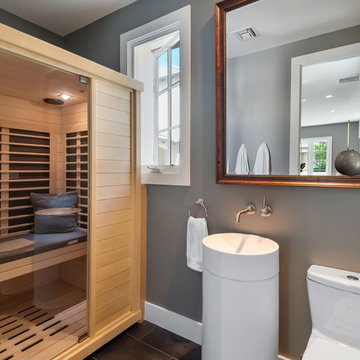
Réalisation d'un sauna minimaliste en bois clair de taille moyenne avec un placard à porte persienne, WC à poser, un mur gris, un sol en carrelage de porcelaine, un lavabo de ferme, un sol marron et un plan de toilette blanc.
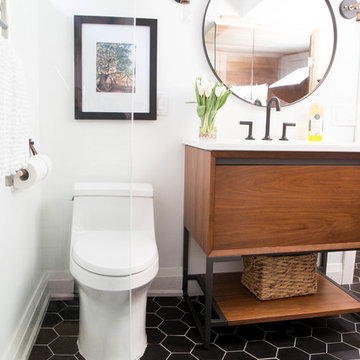
Réalisation d'une petite salle de bain minimaliste en bois brun avec un placard à porte plane, WC à poser, un mur blanc, un sol en carrelage de céramique, un lavabo intégré, un plan de toilette en quartz modifié, un sol noir et aucune cabine.
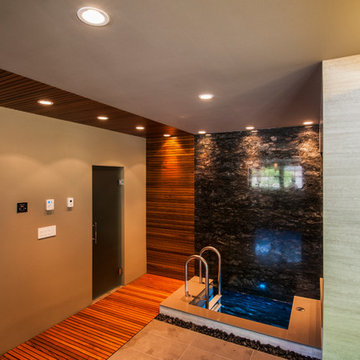
Construction: Kingdom Builders
Réalisation d'un très grand sauna design en bois clair avec un placard à porte persienne, un bain japonais, un espace douche bain, WC à poser, un carrelage noir, des dalles de pierre, un sol en galet, un lavabo posé et un plan de toilette en quartz modifié.
Réalisation d'un très grand sauna design en bois clair avec un placard à porte persienne, un bain japonais, un espace douche bain, WC à poser, un carrelage noir, des dalles de pierre, un sol en galet, un lavabo posé et un plan de toilette en quartz modifié.
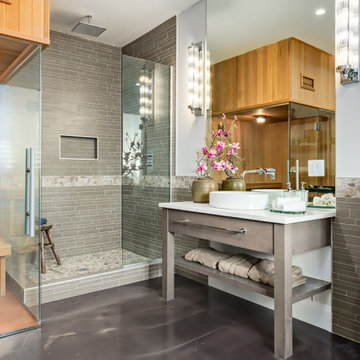
Inspiration pour un sauna design en bois clair avec une douche ouverte, WC à poser, un carrelage gris, un carrelage imitation parquet, un mur blanc, sol en béton ciré, une vasque, un plan de toilette en quartz modifié, un sol gris, aucune cabine, un plan de toilette blanc, une niche, meuble simple vasque, meuble-lavabo sur pied et du lambris.
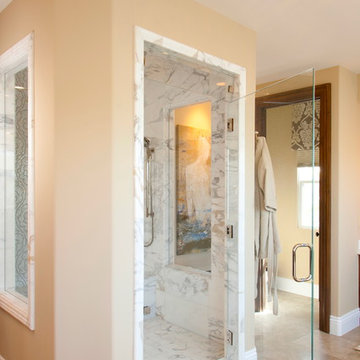
Robeson Design creates a luxury bathing experience for these homeowners with a steam shower and sauna in their Master Bathroom. Clear glass windows on the sides and a frameless glass door with tilting transom window at the top set the stage for this homeowner to relax and unwind after a long day. Calcutta gold marble and seagrass limestone surround the space in soothing luxury.
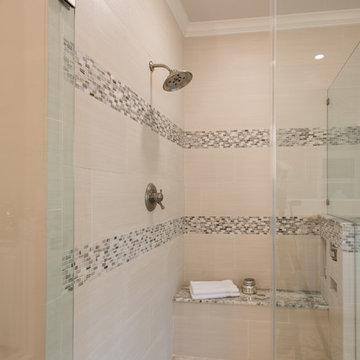
Master Bathroom with soaking tub, rain shower, custom designed arch, cabinets, crown molding, and built ins,
Custom designed countertops, flooring shower tile.
Built in refrigerator, coffee maker, TV, hidden appliances, mobile device station. Separate space plan for custom design and built amour and furnishings. Photo Credit:
Michael Hunter
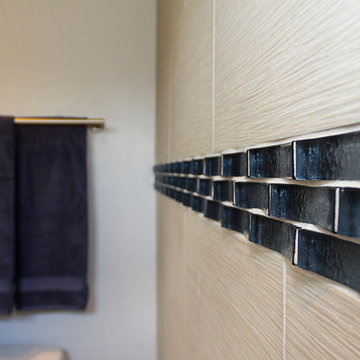
Detail of the curved blue glass tile.
Inspiration pour un petit sauna design en bois foncé avec un placard en trompe-l'oeil, un espace douche bain, WC à poser, un mur gris, un sol en carrelage de porcelaine, un lavabo encastré, un plan de toilette en marbre, un carrelage gris, des carreaux de porcelaine et un sol beige.
Inspiration pour un petit sauna design en bois foncé avec un placard en trompe-l'oeil, un espace douche bain, WC à poser, un mur gris, un sol en carrelage de porcelaine, un lavabo encastré, un plan de toilette en marbre, un carrelage gris, des carreaux de porcelaine et un sol beige.
Idées déco de saunas avec WC à poser
6