Idées déco de saunas en bois foncé
Trier par :
Budget
Trier par:Populaires du jour
121 - 140 sur 533 photos
1 sur 3
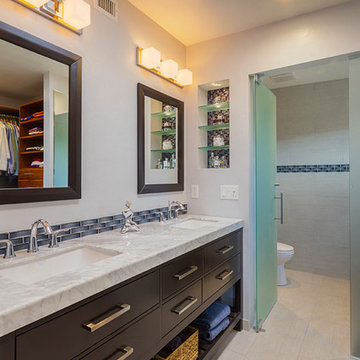
The project consisted of three separate spaces that were interlinked to create a Master Bathroom Suite. The first space, is the vanity area. In the mirror you can see the reflection of the adjacent closet area, and through the open frosted glass door is the wet room.
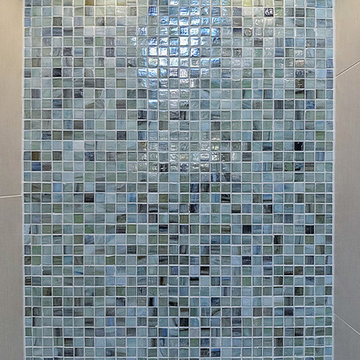
Portraits of Home by Rachael Ormond
Idée de décoration pour un grand sauna en bois foncé avec une baignoire posée, WC séparés, un carrelage gris, des carreaux de porcelaine, un mur vert, un sol en carrelage de porcelaine, un lavabo encastré et un plan de toilette en quartz modifié.
Idée de décoration pour un grand sauna en bois foncé avec une baignoire posée, WC séparés, un carrelage gris, des carreaux de porcelaine, un mur vert, un sol en carrelage de porcelaine, un lavabo encastré et un plan de toilette en quartz modifié.
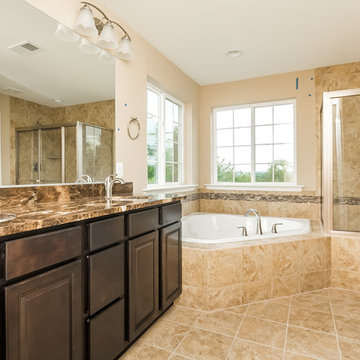
Hometrack
Aménagement d'un grand sauna moderne en bois foncé avec un placard avec porte à panneau surélevé, une baignoire d'angle, un carrelage beige, un mur beige et un sol en carrelage de céramique.
Aménagement d'un grand sauna moderne en bois foncé avec un placard avec porte à panneau surélevé, une baignoire d'angle, un carrelage beige, un mur beige et un sol en carrelage de céramique.
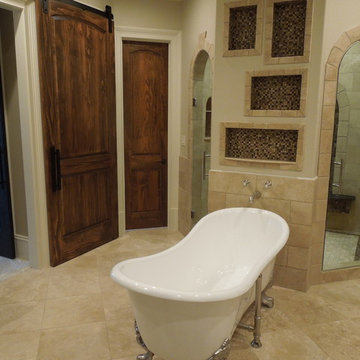
Master Bath in Antioch Travertine. Double entry steam shower. His and hers spa systems with 14" rain head custom barn doors, two tone stained and painted vanity cabinets, decorative mosaic tile wall niches, arched mosaic tile shower niches, heated flooring, arched shower entry doors, barreled ceiling in steam shower
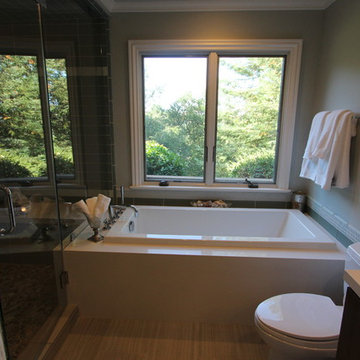
Camden Door in Morel Cherry by Dura Supreme with Pental Quartz Cascade White Polished Countertop, Eased Edge, American Standard Studio Undermount SInks, Grohe Astro WIdeset Lavatory, Grohe New Tempesta Shower, Hydrosystems Lacey White Tub,
Grohe Astro Tub Filler, Lights by ET2 Starlight,
Glass Shower Tile with Pebble Shower Pan in Olive, Richelieu Chrome Hardware, Benjamin Moore Paint in Artic Gray BM 1577, Swiss Coffee Trims,
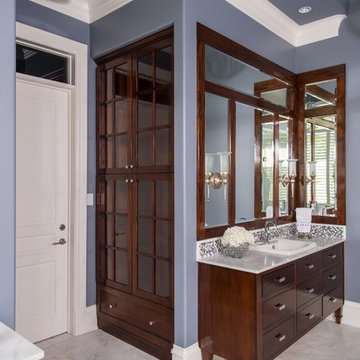
This custom bathroom showcases a beautiful mosaic along the back wall of the "wet room" shower enclosure. The specially designed vanities are the perfect addition to this retreat.
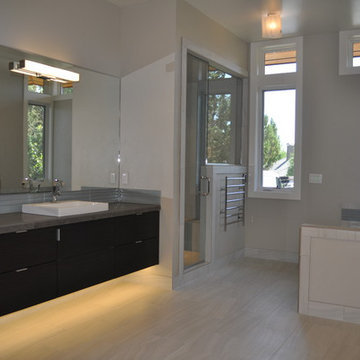
Exemple d'un grand sauna tendance en bois foncé avec une vasque, un placard à porte plane, un plan de toilette en carrelage, une baignoire posée, un carrelage gris, des carreaux de porcelaine, un mur gris et un sol en carrelage de porcelaine.
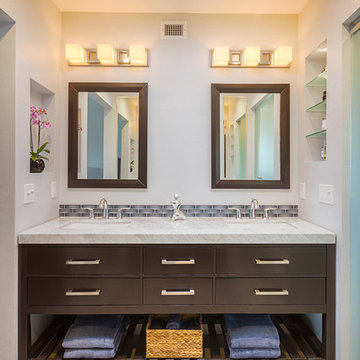
Inset glass shelves at the right of the vanity provide storage, as does the open shelf of the vanity. The low backsplash uses a beautiful curved blue glass tile, which is also used in the wet room. A skylight overhead provides natural light.
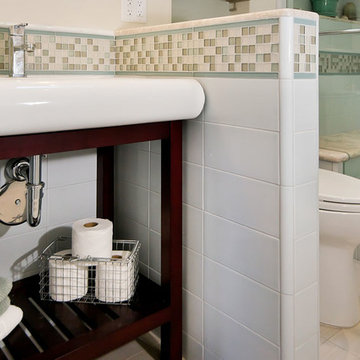
J Kretschmer
Idée de décoration pour un sauna tradition en bois foncé avec un plan vasque, un placard sans porte, WC séparés et un carrelage bleu.
Idée de décoration pour un sauna tradition en bois foncé avec un plan vasque, un placard sans porte, WC séparés et un carrelage bleu.
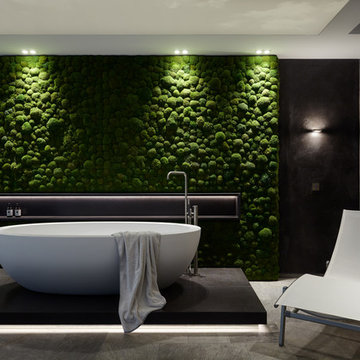
Achim Venzke Fotografie
Idées déco pour un grand sauna contemporain en bois foncé avec un placard à porte plane, une baignoire indépendante, une douche à l'italienne, WC séparés, un carrelage gris, des carreaux de céramique, un mur noir, un sol en carrelage de céramique, une grande vasque, un sol gris, aucune cabine et un plan de toilette noir.
Idées déco pour un grand sauna contemporain en bois foncé avec un placard à porte plane, une baignoire indépendante, une douche à l'italienne, WC séparés, un carrelage gris, des carreaux de céramique, un mur noir, un sol en carrelage de céramique, une grande vasque, un sol gris, aucune cabine et un plan de toilette noir.
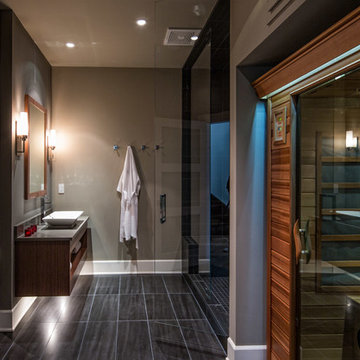
Réalisation d'une salle de bain design en bois foncé de taille moyenne avec un placard sans porte, WC séparés, un mur gris, un sol en carrelage de porcelaine, une vasque, un plan de toilette en quartz modifié, un sol noir et une cabine de douche à porte battante.
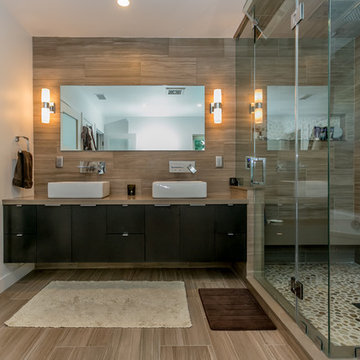
Cette photo montre un sauna chic en bois foncé avec une vasque, un plan de toilette en quartz modifié, une baignoire indépendante, un carrelage marron et un sol en carrelage de céramique.
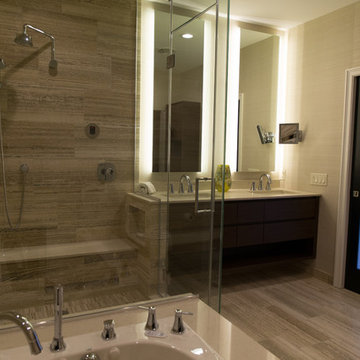
Cette image montre un grand sauna design en bois foncé avec un placard à porte plane, un plan de toilette en quartz, un carrelage beige, un lavabo encastré, une baignoire posée, un carrelage de pierre, un mur beige et un sol en travertin.
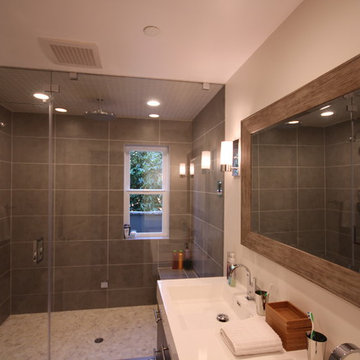
Custom steam shower by L.A. Remodeling Co.
Cette image montre un sauna design en bois foncé avec un lavabo intégré, un placard à porte plane, un plan de toilette en quartz modifié, WC à poser, un carrelage gris et des carreaux de porcelaine.
Cette image montre un sauna design en bois foncé avec un lavabo intégré, un placard à porte plane, un plan de toilette en quartz modifié, WC à poser, un carrelage gris et des carreaux de porcelaine.
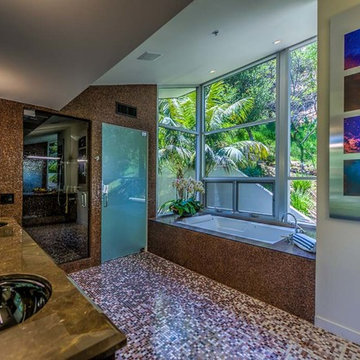
The Master Bathroom features a floating vanity with exotic wood veneers, a marble counter top with glass bowl sinks and a mirrored backsplash. Also, includes a hot tub and radiant heat flooring. Photo by RARE Properties.
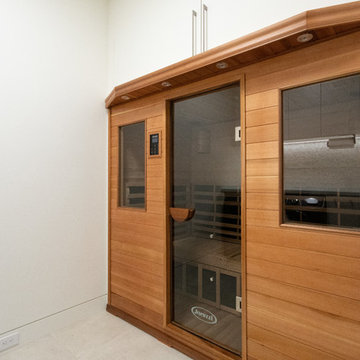
Master Bathroom with sitting room in shower
Idée de décoration pour une très grande salle de bain design en bois foncé avec un placard à porte plane, une baignoire posée, WC à poser, un carrelage blanc, des carreaux de céramique, un mur multicolore, un sol en carrelage de céramique, un lavabo intégré, un plan de toilette en quartz modifié, un sol beige, une cabine de douche à porte battante et un plan de toilette blanc.
Idée de décoration pour une très grande salle de bain design en bois foncé avec un placard à porte plane, une baignoire posée, WC à poser, un carrelage blanc, des carreaux de céramique, un mur multicolore, un sol en carrelage de céramique, un lavabo intégré, un plan de toilette en quartz modifié, un sol beige, une cabine de douche à porte battante et un plan de toilette blanc.
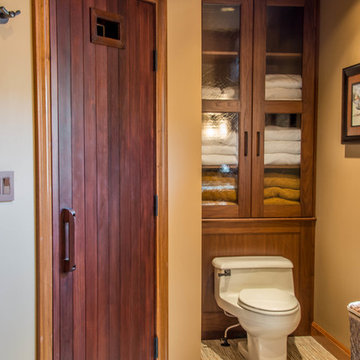
Mark Karrer
Cette image montre un grand sauna bohème en bois foncé avec un lavabo encastré, un placard avec porte à panneau encastré, un plan de toilette en granite, WC à poser, un carrelage beige, des carreaux de céramique, un mur marron et un sol en carrelage de céramique.
Cette image montre un grand sauna bohème en bois foncé avec un lavabo encastré, un placard avec porte à panneau encastré, un plan de toilette en granite, WC à poser, un carrelage beige, des carreaux de céramique, un mur marron et un sol en carrelage de céramique.
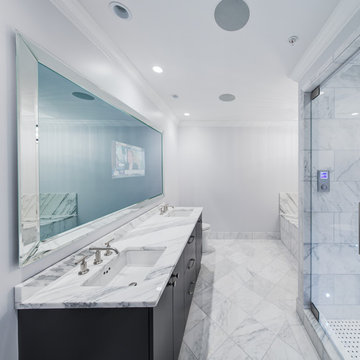
Bruce Starrenburg
Idée de décoration pour un grand sauna tradition en bois foncé avec un lavabo encastré, un placard à porte plane, un plan de toilette en marbre, une baignoire encastrée, WC à poser, un carrelage blanc, un carrelage de pierre, un mur blanc et un sol en marbre.
Idée de décoration pour un grand sauna tradition en bois foncé avec un lavabo encastré, un placard à porte plane, un plan de toilette en marbre, une baignoire encastrée, WC à poser, un carrelage blanc, un carrelage de pierre, un mur blanc et un sol en marbre.
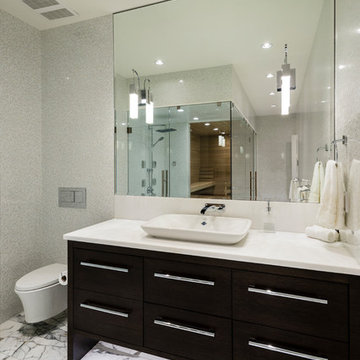
The objective was to create a warm neutral space to later customize to a specific colour palate/preference of the end user for this new construction home being built to sell. A high-end contemporary feel was requested to attract buyers in the area. An impressive kitchen that exuded high class and made an impact on guests as they entered the home, without being overbearing. The space offers an appealing open floorplan conducive to entertaining with indoor-outdoor flow.
Due to the spec nature of this house, the home had to remain appealing to the builder, while keeping a broad audience of potential buyers in mind. The challenge lay in creating a unique look, with visually interesting materials and finishes, while not being so unique that potential owners couldn’t envision making it their own. The focus on key elements elevates the look, while other features blend and offer support to these striking components. As the home was built for sale, profitability was important; materials were sourced at best value, while retaining high-end appeal. Adaptations to the home’s original design plan improve flow and usability within the kitchen-greatroom. The client desired a rich dark finish. The chosen colours tie the kitchen to the rest of the home (creating unity as combination, colours and materials, is repeated throughout).
Photos- Paul Grdina
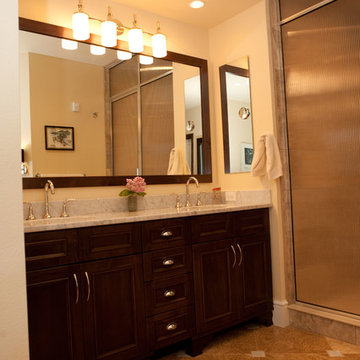
Cara Eastwood
Idées déco pour un grand sauna classique en bois foncé avec un lavabo encastré, un placard avec porte à panneau surélevé, un plan de toilette en marbre, un carrelage beige et un mur beige.
Idées déco pour un grand sauna classique en bois foncé avec un lavabo encastré, un placard avec porte à panneau surélevé, un plan de toilette en marbre, un carrelage beige et un mur beige.
Idées déco de saunas en bois foncé
7