Idées déco de saunas gris
Trier par :
Budget
Trier par:Populaires du jour
1 - 20 sur 421 photos
1 sur 3
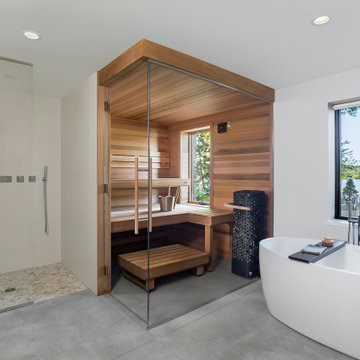
Beautiful home spa with a custom Finnleo sauna, shower and soaking tub. The Finnleo sauna includes Western Red Cedar walls, Himalaya rock tower heater, all-glass wall, all-glass door and a large window to enjoy the outdoor lake scenery.
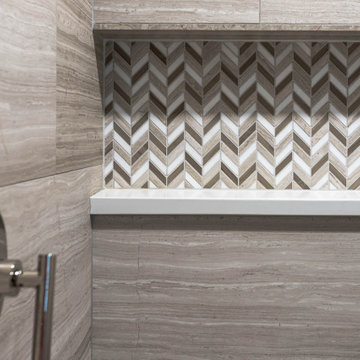
bathroom detail
Réalisation d'un sauna tradition en bois brun de taille moyenne avec un placard à porte affleurante, une douche ouverte, WC séparés, un carrelage gris, du carrelage en pierre calcaire, un mur gris, un sol en marbre, un lavabo encastré, un plan de toilette en quartz, un sol gris, une cabine de douche à porte battante, un plan de toilette blanc, meuble simple vasque et meuble-lavabo sur pied.
Réalisation d'un sauna tradition en bois brun de taille moyenne avec un placard à porte affleurante, une douche ouverte, WC séparés, un carrelage gris, du carrelage en pierre calcaire, un mur gris, un sol en marbre, un lavabo encastré, un plan de toilette en quartz, un sol gris, une cabine de douche à porte battante, un plan de toilette blanc, meuble simple vasque et meuble-lavabo sur pied.
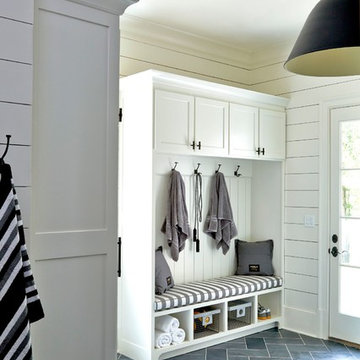
Lauren Rubinstein
Inspiration pour un très grand sauna rustique avec un placard à porte shaker, des portes de placard blanches, WC à poser, un carrelage noir, un carrelage de pierre, un mur blanc, un sol en ardoise, un lavabo encastré et un plan de toilette en granite.
Inspiration pour un très grand sauna rustique avec un placard à porte shaker, des portes de placard blanches, WC à poser, un carrelage noir, un carrelage de pierre, un mur blanc, un sol en ardoise, un lavabo encastré et un plan de toilette en granite.
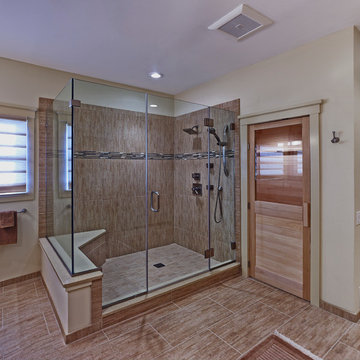
Your choice to enter the spacious frameless shower or sit in the cedar sauna. Both choices will leave you relaxed.
Idée de décoration pour un grand sauna minimaliste avec un lavabo encastré, un placard avec porte à panneau encastré, des portes de placard beiges, un plan de toilette en quartz, un carrelage beige, des carreaux de céramique, un mur beige, une douche d'angle, un sol en carrelage de porcelaine, un sol marron et une cabine de douche à porte battante.
Idée de décoration pour un grand sauna minimaliste avec un lavabo encastré, un placard avec porte à panneau encastré, des portes de placard beiges, un plan de toilette en quartz, un carrelage beige, des carreaux de céramique, un mur beige, une douche d'angle, un sol en carrelage de porcelaine, un sol marron et une cabine de douche à porte battante.

Our San Francisco studio designed this stunning bathroom with beautiful grey tones to create an elegant, sophisticated vibe. We chose glass partitions to separate the shower area from the soaking tub, making it feel more open and expansive. The large mirror in the vanity area also helps maximize the spacious appeal of the bathroom. The large walk-in closet with plenty of space for clothes and accessories is an attractive feature, lending a classy vibe to the space.
---
Project designed by ballonSTUDIO. They discreetly tend to the interior design needs of their high-net-worth individuals in the greater Bay Area and to their second home locations.
For more about ballonSTUDIO, see here: https://www.ballonstudio.com/
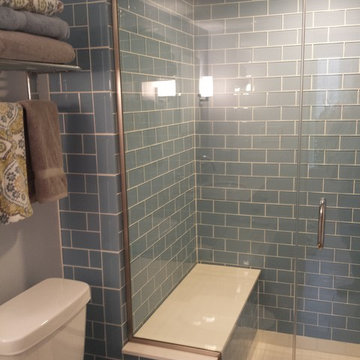
This is a awesome bath in a Forest Park area home.
Exemple d'une petite salle de bain tendance avec des portes de placard blanches, un plan de toilette en granite, WC séparés, un carrelage bleu, un carrelage en pâte de verre, un placard à porte plane, un mur bleu, un lavabo encastré, un sol en carrelage de porcelaine et une cabine de douche à porte battante.
Exemple d'une petite salle de bain tendance avec des portes de placard blanches, un plan de toilette en granite, WC séparés, un carrelage bleu, un carrelage en pâte de verre, un placard à porte plane, un mur bleu, un lavabo encastré, un sol en carrelage de porcelaine et une cabine de douche à porte battante.
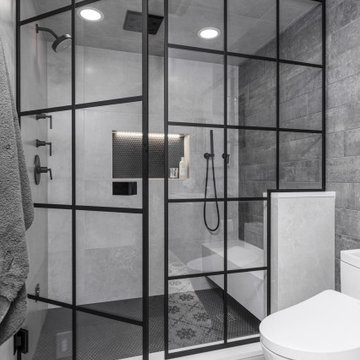
Réalisation d'un sauna urbain de taille moyenne avec un placard à porte shaker, des portes de placard noires, WC à poser, un carrelage beige, des carreaux de porcelaine, un mur gris, un sol en carrelage de porcelaine, un lavabo encastré, un plan de toilette en quartz modifié, un sol multicolore, une cabine de douche à porte battante et un plan de toilette beige.
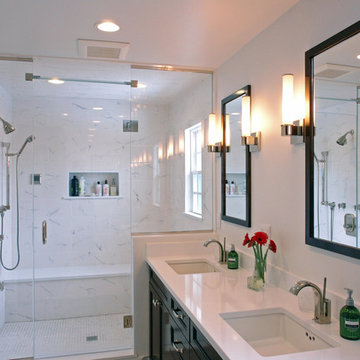
Isaiah Wyner Photography
Idée de décoration pour un petit sauna tradition en bois foncé avec un lavabo encastré, un placard à porte shaker, un plan de toilette en quartz modifié, WC à poser, un carrelage blanc, des carreaux de porcelaine, un mur blanc et un sol en marbre.
Idée de décoration pour un petit sauna tradition en bois foncé avec un lavabo encastré, un placard à porte shaker, un plan de toilette en quartz modifié, WC à poser, un carrelage blanc, des carreaux de porcelaine, un mur blanc et un sol en marbre.

Färdigt badrum med badkar från Studio Nord och krannar från Dornbracht.
Exemple d'un grand sauna scandinave avec un placard à porte plane, des portes de placard beiges, une baignoire indépendante, un combiné douche/baignoire, un carrelage gris, un carrelage de pierre, un mur gris, un sol en calcaire, un lavabo encastré, un plan de toilette en calcaire, un sol gris, une cabine de douche à porte coulissante, un plan de toilette gris, buanderie, meuble simple vasque et meuble-lavabo encastré.
Exemple d'un grand sauna scandinave avec un placard à porte plane, des portes de placard beiges, une baignoire indépendante, un combiné douche/baignoire, un carrelage gris, un carrelage de pierre, un mur gris, un sol en calcaire, un lavabo encastré, un plan de toilette en calcaire, un sol gris, une cabine de douche à porte coulissante, un plan de toilette gris, buanderie, meuble simple vasque et meuble-lavabo encastré.
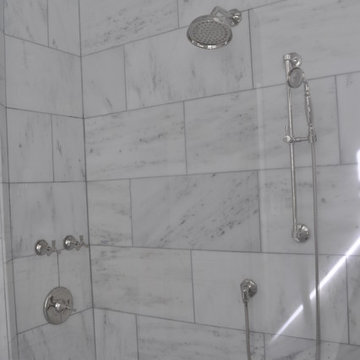
Shower includes a rain head and a detachable shower head located on a movable shower arm
Cette image montre un grand sauna traditionnel avec un lavabo encastré, un placard avec porte à panneau surélevé, des portes de placard blanches, un plan de toilette en marbre, une baignoire indépendante, un carrelage blanc, un mur gris, un sol en marbre et WC séparés.
Cette image montre un grand sauna traditionnel avec un lavabo encastré, un placard avec porte à panneau surélevé, des portes de placard blanches, un plan de toilette en marbre, une baignoire indépendante, un carrelage blanc, un mur gris, un sol en marbre et WC séparés.
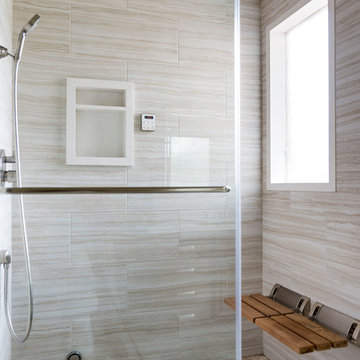
Riley Jamison Photography
Réalisation d'un grand sauna tradition en bois foncé avec un lavabo encastré, un placard en trompe-l'oeil, un plan de toilette en quartz modifié, une baignoire encastrée, un mur gris et un sol en carrelage de porcelaine.
Réalisation d'un grand sauna tradition en bois foncé avec un lavabo encastré, un placard en trompe-l'oeil, un plan de toilette en quartz modifié, une baignoire encastrée, un mur gris et un sol en carrelage de porcelaine.
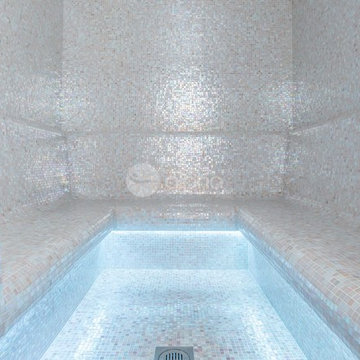
Ambient Elements creates conscious designs for innovative spaces by combining superior craftsmanship, advanced engineering and unique concepts while providing the ultimate wellness experience. We design and build saunas, infrared saunas, steam rooms, hammams, cryo chambers, salt rooms, snow rooms and many other hyperthermic conditioning modalities.
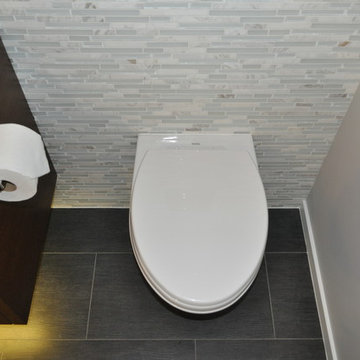
Idées déco pour un sauna contemporain en bois brun de taille moyenne avec une vasque, un placard à porte plane, un plan de toilette en quartz modifié, WC suspendus, un carrelage gris, des carreaux de porcelaine, un mur beige et un sol en carrelage de porcelaine.
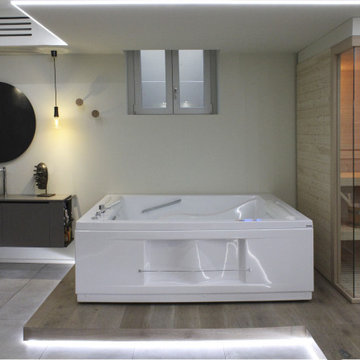
La grande vasca idromassaggio quadrata, collocata sulla pedana, è in grado di ospitare 2 persone comodamente sdraiate. Il mobile lavabo, con lavandino in pietra scavata è un richiamo agli elementi naturali, sopra il quale trova spazio un grande specchio tondo. All'interno di una nicchia trova spazio la cabina doccia con bagno turco e cromoterapia. Quest'ultima, dotata di casse audio, è in grado di trovare il perfetto sound per godere appieno della propria pausa relax.
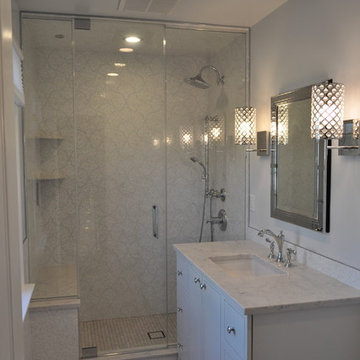
My clients had a small master bath but a fairly large master bedroom. there was wasted space right outside of the bathroom. I suggested bumping out the bathroom by 4 ft. That provided a lot more room inside to put a full size vanity with lots of storage space.. I was also able to add a linen closet inside the bedroom.
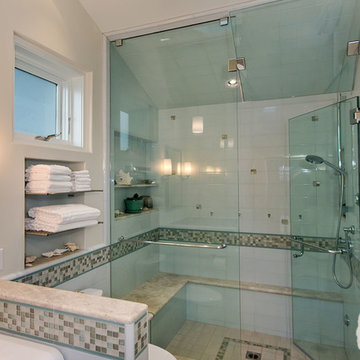
J Kretschmer
Exemple d'une salle de bain chic en bois foncé de taille moyenne avec un placard sans porte, WC séparés, un carrelage bleu, un carrelage multicolore, un carrelage blanc, des carreaux de porcelaine, un mur beige, un plan vasque, une cabine de douche à porte battante, un sol en carrelage de porcelaine et un sol beige.
Exemple d'une salle de bain chic en bois foncé de taille moyenne avec un placard sans porte, WC séparés, un carrelage bleu, un carrelage multicolore, un carrelage blanc, des carreaux de porcelaine, un mur beige, un plan vasque, une cabine de douche à porte battante, un sol en carrelage de porcelaine et un sol beige.
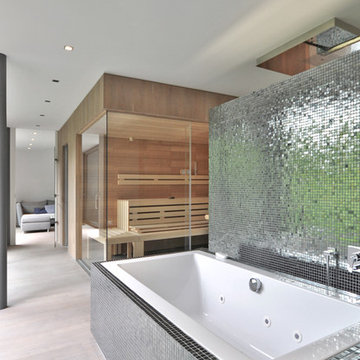
e-rent immbolien Dr. Wirth KG
Cette image montre un grand sauna design avec une baignoire posée, un carrelage gris, mosaïque, un mur marron et parquet clair.
Cette image montre un grand sauna design avec une baignoire posée, un carrelage gris, mosaïque, un mur marron et parquet clair.
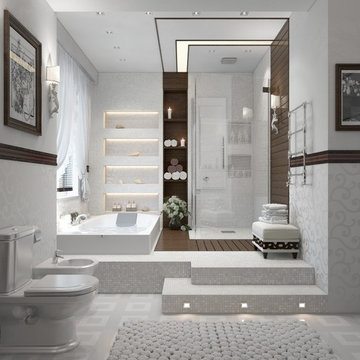
Cette photo montre un grand sauna chic avec une baignoire posée, une douche d'angle, WC à poser, un mur blanc, un sol beige et une cabine de douche à porte battante.

Luxury Bathroom complete with a double walk in Wet Sauna and Dry Sauna. Floor to ceiling glass walls extend the Home Gym Bathroom to feel the ultimate expansion of space.
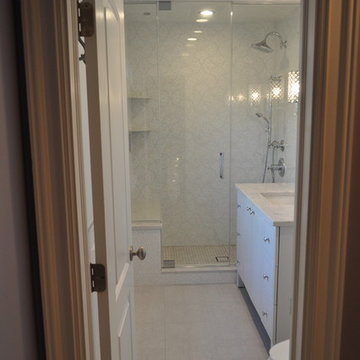
My clients had a small master bath but a fairly large master bedroom. there was wasted space right outside of the bathroom. I suggested bumping out the bathroom by 4 ft. That provided a lot more room inside to put a full size vanity with lots of storage space.. I was also able to add a linen closet inside the bedroom.
Idées déco de saunas gris
1