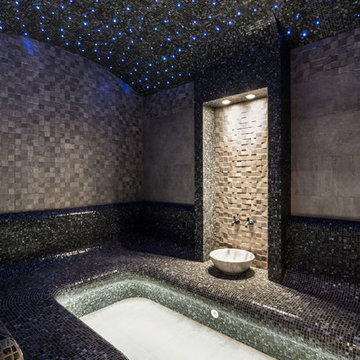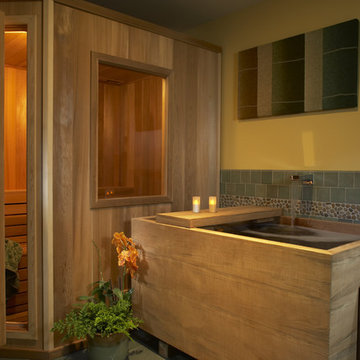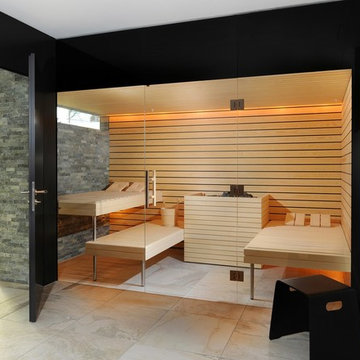Idées déco de saunas noirs
Trier par :
Budget
Trier par:Populaires du jour
1 - 20 sur 215 photos
1 sur 3

Sleek and contemporary, the Soul Collection by Starpool is designed with a dynamic range of finishes and footprints to fit any aesthetic. This steam room and sauna pair is shown in Intense Soul - Walls and seating of the steam room in satin-effect plum crystal with walls in waxed plum fir in the sauna.
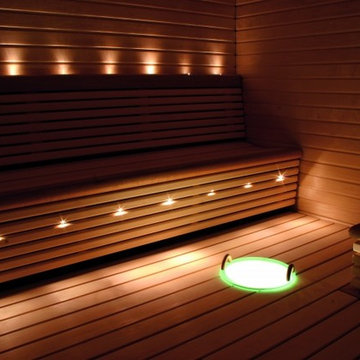
Our custom fiber lighting gives your sauna a subtle mood lighting to further relax you. Our lighting system is set up to include additional add on illuminated features such as illuminated sauna buckets built into the sauna (seen in photo), illuminated wall thermometers, decorative pieces, and more.

Our San Francisco studio designed this stunning bathroom with beautiful grey tones to create an elegant, sophisticated vibe. We chose glass partitions to separate the shower area from the soaking tub, making it feel more open and expansive. The large mirror in the vanity area also helps maximize the spacious appeal of the bathroom. The large walk-in closet with plenty of space for clothes and accessories is an attractive feature, lending a classy vibe to the space.
---
Project designed by ballonSTUDIO. They discreetly tend to the interior design needs of their high-net-worth individuals in the greater Bay Area and to their second home locations.
For more about ballonSTUDIO, see here: https://www.ballonstudio.com/

Luxuriance. The master bathroom is fit for a king with tones of black and natural wood throughout.
Exemple d'un grand sauna tendance en bois foncé avec un placard à porte shaker, une baignoire indépendante, un espace douche bain, WC séparés, un carrelage noir et blanc, des carreaux de céramique, un mur blanc, un sol en carrelage de céramique, un lavabo posé, un plan de toilette en quartz modifié, un sol noir, une cabine de douche à porte battante, un plan de toilette gris, meuble double vasque et meuble-lavabo suspendu.
Exemple d'un grand sauna tendance en bois foncé avec un placard à porte shaker, une baignoire indépendante, un espace douche bain, WC séparés, un carrelage noir et blanc, des carreaux de céramique, un mur blanc, un sol en carrelage de céramique, un lavabo posé, un plan de toilette en quartz modifié, un sol noir, une cabine de douche à porte battante, un plan de toilette gris, meuble double vasque et meuble-lavabo suspendu.
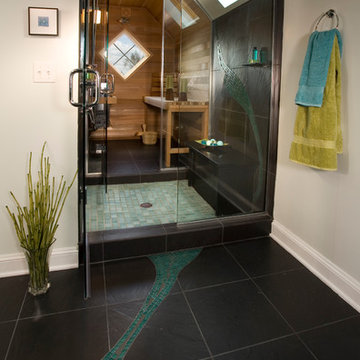
A soothing retreat after a long day of work, this sauna/shower combo was a great idea. The sauna features a sealed glass enclosure to keep the heat and steam in with an angled window at the back wall to allow views out. A perfectly placed skylight over the shower area brings in natural light to fill the space while using the ceiling mounted 'rain' shower head. The tile mosaic 'river' flows from the vanity across the room to the shower and continues on the shower wall in a soft, calming motion. Photo By Nicks Photo Design

Exemple d'un grand sauna scandinave avec un espace douche bain, parquet clair, un sol beige, un mur marron et une cabine de douche à porte battante.
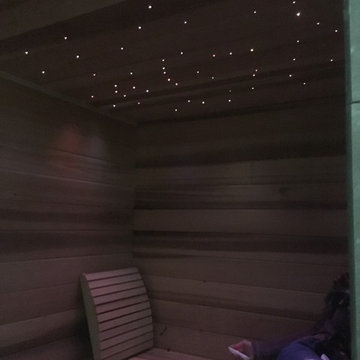
Creating the mood with this fiber optic network of lights the user can change colors and temperature of this ceiling stars. A constellation was created as Orian's belt in the ceiling of this spa.
Chris Veith
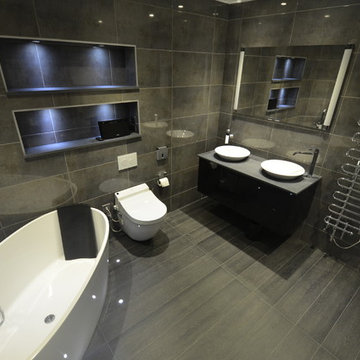
www.knoetze.co.uk
Réalisation d'un sauna design de taille moyenne avec un placard en trompe-l'oeil, des portes de placard noires, une baignoire indépendante, un espace douche bain, WC suspendus, un carrelage gris, des carreaux de céramique, un mur gris, un sol en carrelage de porcelaine, un lavabo suspendu et un plan de toilette en granite.
Réalisation d'un sauna design de taille moyenne avec un placard en trompe-l'oeil, des portes de placard noires, une baignoire indépendante, un espace douche bain, WC suspendus, un carrelage gris, des carreaux de céramique, un mur gris, un sol en carrelage de porcelaine, un lavabo suspendu et un plan de toilette en granite.
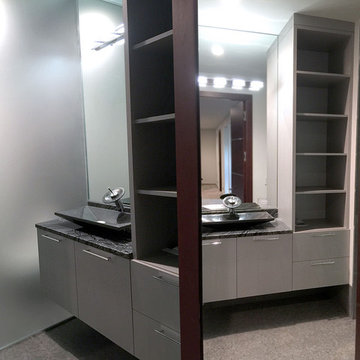
Modern Style Floating Vanity with Linen Closet
Inspiration pour un sauna minimaliste de taille moyenne avec un placard à porte plane, des portes de placard grises, un espace douche bain, WC suspendus, des carreaux de miroir, un mur blanc, un sol en carrelage de porcelaine, une vasque, un plan de toilette en quartz modifié, un sol gris et une cabine de douche à porte battante.
Inspiration pour un sauna minimaliste de taille moyenne avec un placard à porte plane, des portes de placard grises, un espace douche bain, WC suspendus, des carreaux de miroir, un mur blanc, un sol en carrelage de porcelaine, une vasque, un plan de toilette en quartz modifié, un sol gris et une cabine de douche à porte battante.
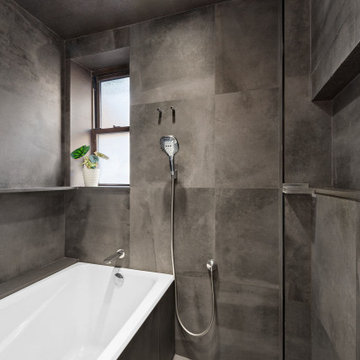
tub in the shower, this bathroom is intended to be Korean spa
Inspiration pour un petit sauna avec un placard à porte plane, des portes de placard blanches, une baignoire en alcôve, WC à poser, un carrelage noir, des carreaux de porcelaine, un mur noir, un sol en carrelage de porcelaine, une vasque, un plan de toilette en quartz modifié, un sol noir, aucune cabine, un plan de toilette blanc, une niche, meuble simple vasque et meuble-lavabo sur pied.
Inspiration pour un petit sauna avec un placard à porte plane, des portes de placard blanches, une baignoire en alcôve, WC à poser, un carrelage noir, des carreaux de porcelaine, un mur noir, un sol en carrelage de porcelaine, une vasque, un plan de toilette en quartz modifié, un sol noir, aucune cabine, un plan de toilette blanc, une niche, meuble simple vasque et meuble-lavabo sur pied.
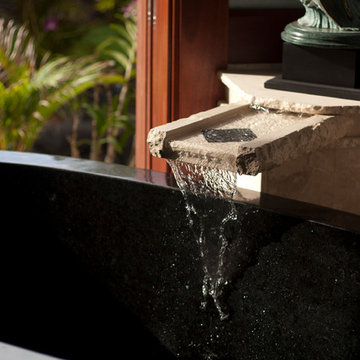
Ricci Racela
Inspiration pour un grand sauna asiatique en bois brun avec une vasque, un placard à porte shaker, un plan de toilette en granite, une baignoire indépendante, un bidet, un carrelage multicolore, un carrelage de pierre, un mur beige et un sol en calcaire.
Inspiration pour un grand sauna asiatique en bois brun avec une vasque, un placard à porte shaker, un plan de toilette en granite, une baignoire indépendante, un bidet, un carrelage multicolore, un carrelage de pierre, un mur beige et un sol en calcaire.
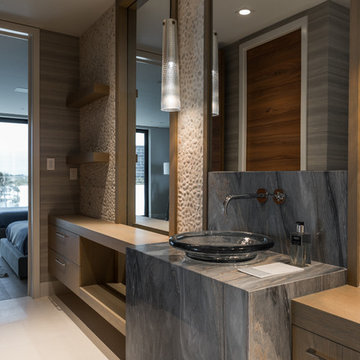
Robert Madrid Photography
Inspiration pour un sauna design en bois brun de taille moyenne avec un placard à porte plane, une douche à l'italienne, une vasque, un plan de toilette en granite, un carrelage beige, un carrelage gris, une plaque de galets, un mur multicolore, un sol en carrelage de céramique et un sol beige.
Inspiration pour un sauna design en bois brun de taille moyenne avec un placard à porte plane, une douche à l'italienne, une vasque, un plan de toilette en granite, un carrelage beige, un carrelage gris, une plaque de galets, un mur multicolore, un sol en carrelage de céramique et un sol beige.
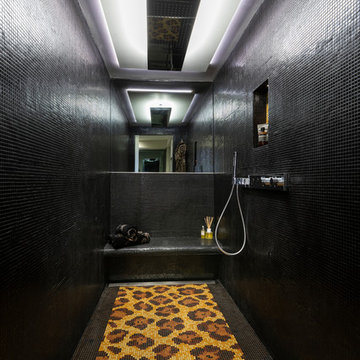
Cette image montre un grand sauna ethnique avec un placard à porte vitrée, une baignoire posée, un espace douche bain, WC suspendus, un mur blanc, sol en béton ciré, un lavabo intégré, un plan de toilette en surface solide, un sol gris, une cabine de douche à porte coulissante et un plan de toilette multicolore.
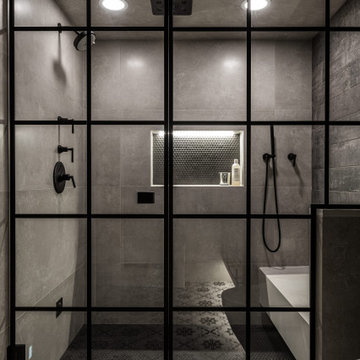
Cette image montre un sauna urbain de taille moyenne avec un placard à porte shaker, des portes de placard noires, WC à poser, un carrelage beige, des carreaux de porcelaine, un mur gris, un sol en carrelage de porcelaine, un lavabo encastré, un plan de toilette en quartz modifié, un sol multicolore, une cabine de douche à porte battante et un plan de toilette beige.

Bathroom with blue vanity, satin gold hardware and plumbing fixtures
Idées déco pour un sauna moderne de taille moyenne avec un placard à porte shaker, des portes de placard bleues, un mur gris, un sol en carrelage de porcelaine, un plan de toilette en quartz modifié, un plan de toilette blanc et un lavabo encastré.
Idées déco pour un sauna moderne de taille moyenne avec un placard à porte shaker, des portes de placard bleues, un mur gris, un sol en carrelage de porcelaine, un plan de toilette en quartz modifié, un plan de toilette blanc et un lavabo encastré.

A residential project by gindesigns, an interior design firm in Houston, Texas.
Photography by Peter Molick
Réalisation d'un grand sauna design en bois foncé avec un carrelage beige, des dalles de pierre, un mur blanc et un sol en carrelage de porcelaine.
Réalisation d'un grand sauna design en bois foncé avec un carrelage beige, des dalles de pierre, un mur blanc et un sol en carrelage de porcelaine.
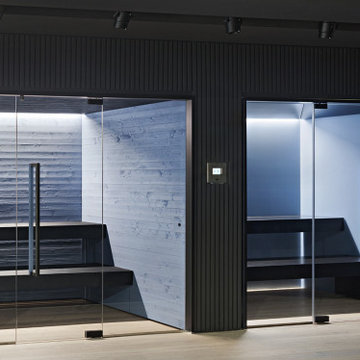
Sleek and contemporary, the Soul Collection by Starpool is designed with a dynamic range of finishes and footprints to fit any aesthetic. This steam room and sauna pair is shown in Light Soul - Walls and seating of the steam room in satin-effect light blue crystal with walls in waxed light blue fir in the sauna.
Idées déco de saunas noirs
1
