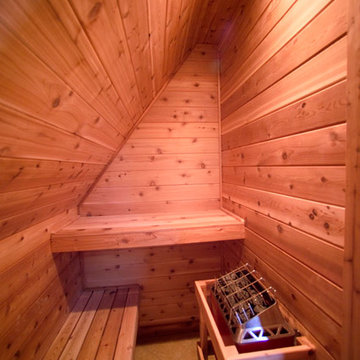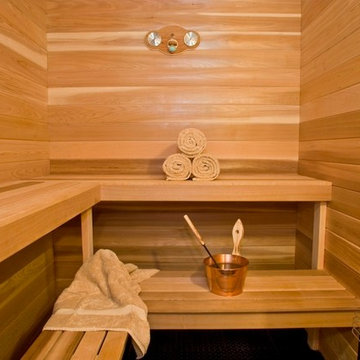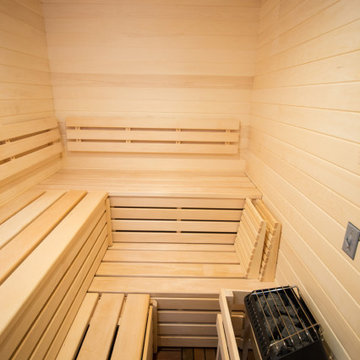Idées déco de saunas oranges
Trier par :
Budget
Trier par:Populaires du jour
41 - 60 sur 134 photos
1 sur 3
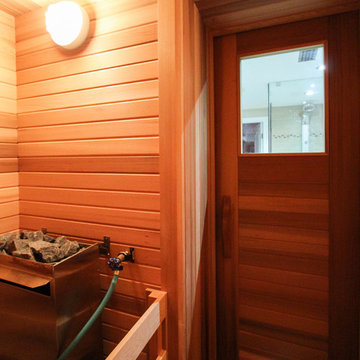
A client of ours wanted a sauna built in the bathroom in their basement. It's a nice addition to any luxury home.
Exemple d'un petit sauna chic avec un mur marron.
Exemple d'un petit sauna chic avec un mur marron.
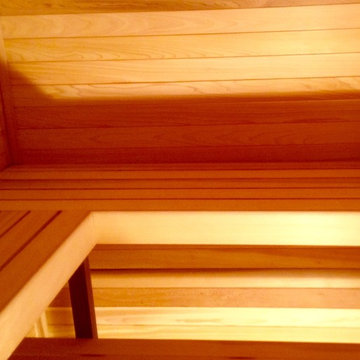
Criss-crossing upper and lower benches allow for multiple seating and lying positions for a varied sauna experience.
Idée de décoration pour un sauna tradition de taille moyenne.
Idée de décoration pour un sauna tradition de taille moyenne.
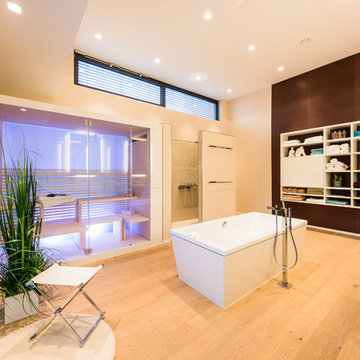
Exemple d'un grand sauna tendance avec des portes de placard blanches, un plan de toilette en bois, un bain bouillonnant, un carrelage en pâte de verre, un mur blanc, un sol en bois brun, un placard sans porte et un carrelage beige.
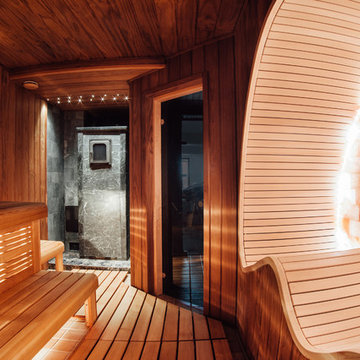
фотограф - Катя Никитина,
проект - Ирина Федотова
Inspiration pour un sauna design avec un carrelage marron.
Inspiration pour un sauna design avec un carrelage marron.
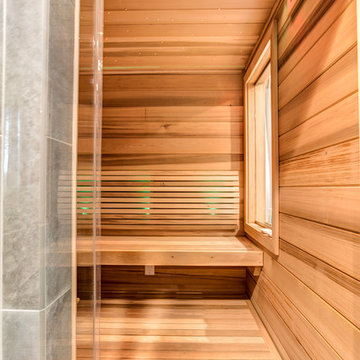
These custom build sauna benches have some great curved backrests that feature fiberoptic lighting. The lighting is provided by a remote projector and with a wireless remote the user can change the color to anything int he rainbow,
Chris Veith
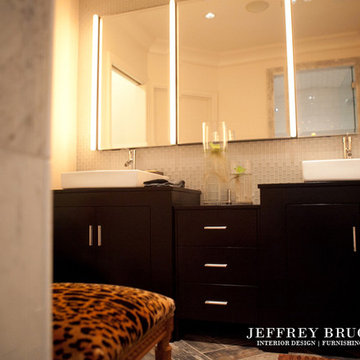
Idée de décoration pour un sauna tradition en bois foncé de taille moyenne avec une vasque, un placard en trompe-l'oeil, un plan de toilette en bois, WC séparés, un carrelage blanc, un mur gris et un sol en bois brun.
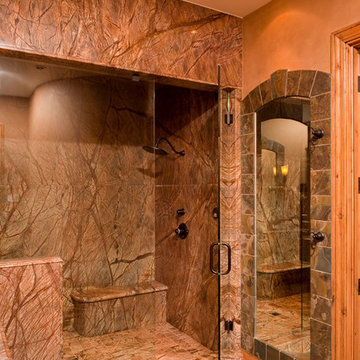
Steven Paul Whitsitt Photography
Idées déco pour un sauna montagne en bois vieilli avec un lavabo encastré, un placard avec porte à panneau surélevé, un plan de toilette en marbre, WC à poser, un carrelage marron, un carrelage de pierre, un mur marron et un sol en ardoise.
Idées déco pour un sauna montagne en bois vieilli avec un lavabo encastré, un placard avec porte à panneau surélevé, un plan de toilette en marbre, WC à poser, un carrelage marron, un carrelage de pierre, un mur marron et un sol en ardoise.
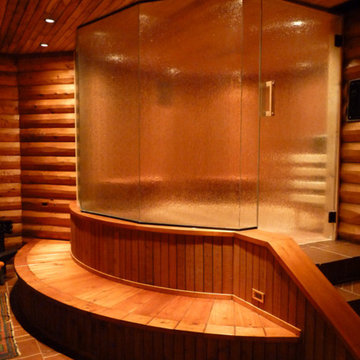
Cette photo montre un grand sauna montagne avec une douche d'angle, un mur marron, un sol en carrelage de céramique, un sol marron et une cabine de douche à porte battante.
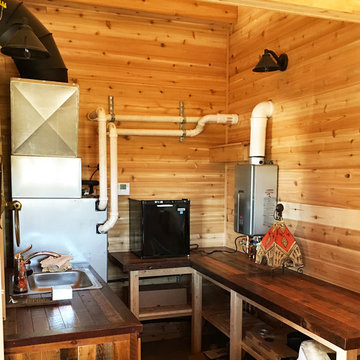
This is where the syrup-making magic happens!
Exemple d'un sauna montagne avec un placard sans porte et un plan de toilette en bois.
Exemple d'un sauna montagne avec un placard sans porte et un plan de toilette en bois.
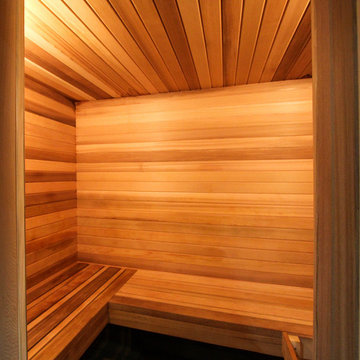
A client of ours wanted a sauna built in the bathroom in their basement. It's a nice addition to any luxury home.
Cette photo montre un petit sauna chic avec un mur marron et parquet clair.
Cette photo montre un petit sauna chic avec un mur marron et parquet clair.
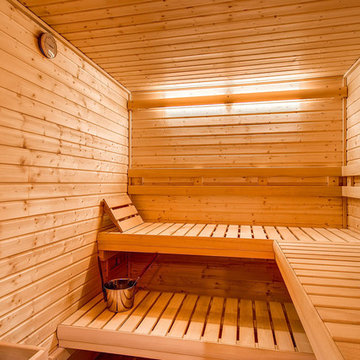
Sauna within home gym
Cette photo montre un grand sauna chic avec un mur beige et parquet clair.
Cette photo montre un grand sauna chic avec un mur beige et parquet clair.
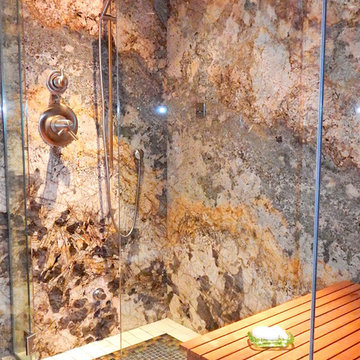
Master steam shower and sauna. Heated floors, slab granite walls.
Réalisation d'un grand sauna tradition avec un carrelage multicolore, un carrelage en pâte de verre, un mur multicolore et un sol en carrelage de terre cuite.
Réalisation d'un grand sauna tradition avec un carrelage multicolore, un carrelage en pâte de verre, un mur multicolore et un sol en carrelage de terre cuite.
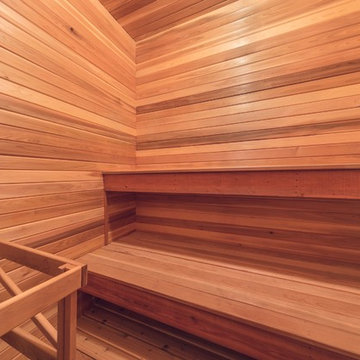
Cedar is the perfect wood for saunas. It's a beautiful, low-maintenance wood resists mould and keeps cool to the touch.
photo credits: Prime Light Media
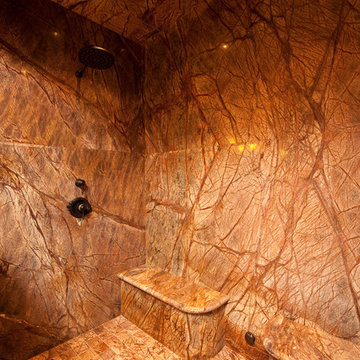
Steven Paul Whitsitt Photography
Idées déco pour un sauna montagne en bois vieilli avec un lavabo encastré, un placard avec porte à panneau surélevé, un plan de toilette en marbre, WC à poser, un carrelage marron, un carrelage de pierre, un mur marron et un sol en ardoise.
Idées déco pour un sauna montagne en bois vieilli avec un lavabo encastré, un placard avec porte à panneau surélevé, un plan de toilette en marbre, WC à poser, un carrelage marron, un carrelage de pierre, un mur marron et un sol en ardoise.
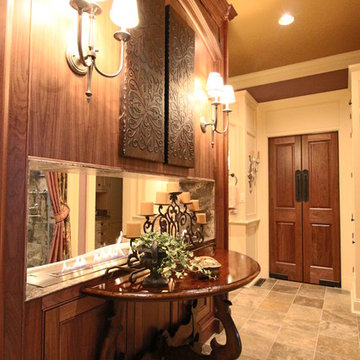
Warm master bathroom with luxury vent free fireplace, freestanding tub, enclosed steam shower, custom cabinetry, stone tile feature wall, porcelain tile floors, wood paneling and custom crown molding.
Photo Credits: Thom Sheridan
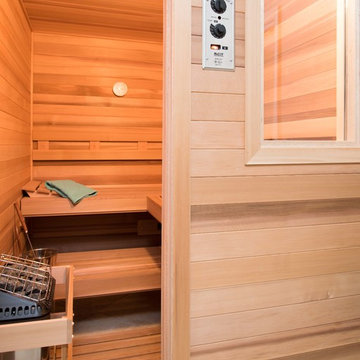
This Jack and Jill bathroom features Starmark Cherry wood Cabinets in the Bridgeport door with a Paprika Stain and Richleau pulls. The sinks are both Kohler undermount sinks and Kohler Forte brushed nickel faucets. The floor tile is Bedrosian Stonefire Almond in 18 x 18. The sauna was also built with the remodel in the bathroom.
Photography by Scott Basile
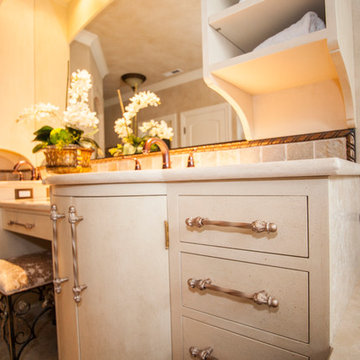
Hand painted custom built cabinetry. Carpe' Diem hardware in Champagne finish
Photo Credit: Crosby Dove
Aménagement d'un grand sauna classique avec un placard en trompe-l'oeil, des portes de placard beiges, une baignoire posée, WC à poser, un carrelage beige, des dalles de pierre, un mur beige, un lavabo encastré et un plan de toilette en marbre.
Aménagement d'un grand sauna classique avec un placard en trompe-l'oeil, des portes de placard beiges, une baignoire posée, WC à poser, un carrelage beige, des dalles de pierre, un mur beige, un lavabo encastré et un plan de toilette en marbre.
Idées déco de saunas oranges
3
