Idées déco de saunas
Trier par :
Budget
Trier par:Populaires du jour
61 - 80 sur 425 photos
1 sur 3
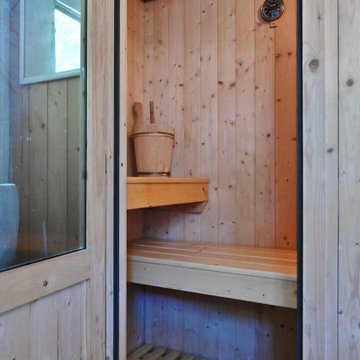
Gli ex stallini sono stati riconvertiti in area relax, con sauna, bagno turco e un salottino da tè. Tutti gli ambienti godono di affacci panoramici sulle colline circostanti.
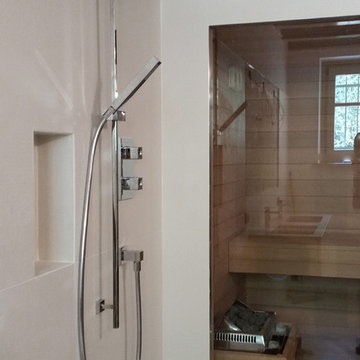
foto di: Genesio Hoppy
Cette image montre un petit sauna design avec une douche à l'italienne, WC suspendus, un carrelage blanc, des carreaux de porcelaine, un mur blanc, un sol en carrelage de porcelaine, un sol blanc et une cabine de douche à porte battante.
Cette image montre un petit sauna design avec une douche à l'italienne, WC suspendus, un carrelage blanc, des carreaux de porcelaine, un mur blanc, un sol en carrelage de porcelaine, un sol blanc et une cabine de douche à porte battante.
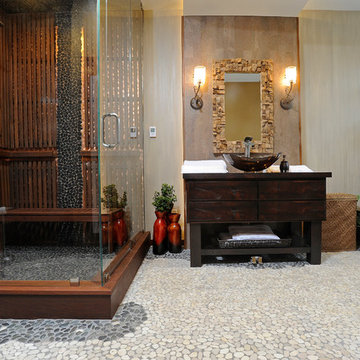
Interior Design- Designing Dreams by Ajay
Réalisation d'un sauna bohème en bois vieilli de taille moyenne avec un placard à porte plane, WC suspendus, un carrelage multicolore, un carrelage de pierre, un mur multicolore, un sol en galet, un plan de toilette en bois, une vasque, un bain japonais et une douche d'angle.
Réalisation d'un sauna bohème en bois vieilli de taille moyenne avec un placard à porte plane, WC suspendus, un carrelage multicolore, un carrelage de pierre, un mur multicolore, un sol en galet, un plan de toilette en bois, une vasque, un bain japonais et une douche d'angle.
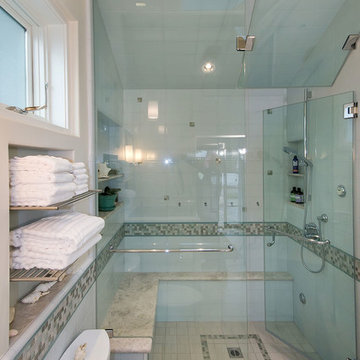
J Kretschmer
Réalisation d'un sauna tradition en bois foncé avec un placard sans porte, WC séparés et un carrelage bleu.
Réalisation d'un sauna tradition en bois foncé avec un placard sans porte, WC séparés et un carrelage bleu.
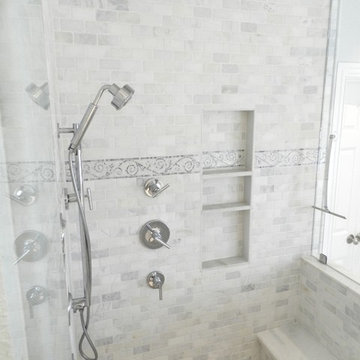
Cette image montre un sauna minimaliste de taille moyenne avec un placard à porte shaker, des portes de placard blanches, une baignoire indépendante, un carrelage gris, un carrelage blanc, un carrelage de pierre, un mur blanc, un sol en carrelage de terre cuite, un lavabo encastré et un plan de toilette en marbre.
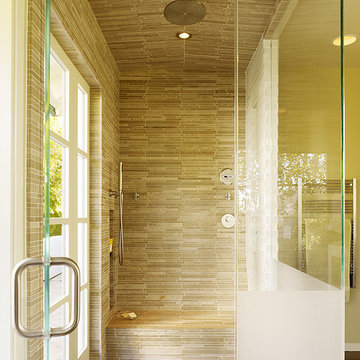
This project combines the original bedroom, small bathroom and closets into a single, open and light-filled space. Once stripped to its exterior walls, we inserted back into the center of the space a single freestanding cabinetry piece that organizes movement around the room. This mahogany “box” creates a headboard for the bed, the vanity for the bath, and conceals a walk-in closet and powder room inside. While the detailing is not traditional, we preserved the traditional feel of the home through a warm and rich material palette and the re-conception of the space as a garden room.
Photography: Matthew Millman
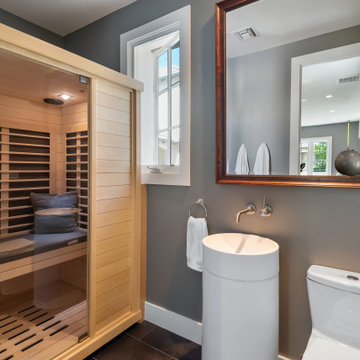
A contemporary bathroom just off the Modern Home Gym is converted into a home sauna. The one piece pedestal sink and wall mounted faucet stand next to a far infrared sauna that took the place of a shower.
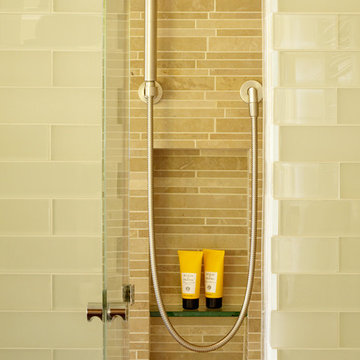
This project combines the original bedroom, small bathroom and closets into a single, open and light-filled space. Once stripped to its exterior walls, we inserted back into the center of the space a single freestanding cabinetry piece that organizes movement around the room. This mahogany “box” creates a headboard for the bed, the vanity for the bath, and conceals a walk-in closet and powder room inside. While the detailing is not traditional, we preserved the traditional feel of the home through a warm and rich material palette and the re-conception of the space as a garden room.
Photography: Matthew Millman
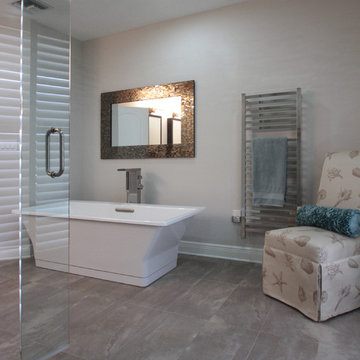
This award-winning supersized oceanfront penthouse condominium was completely remodeled by J.S. Perry & Co. The home includes a complete new custom kitchen, four bathrooms and all new finishes throughout. The warmth and sophisticated beach design remains strong through every square foot.
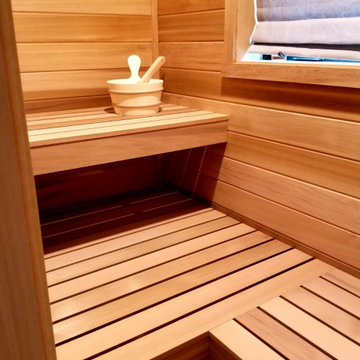
Toilet room transformation. Upper floating bench, custom caising for existing window, full-size tempered glass door. KIP 80 heater by Harvia.
Réalisation d'un petit sauna tradition.
Réalisation d'un petit sauna tradition.
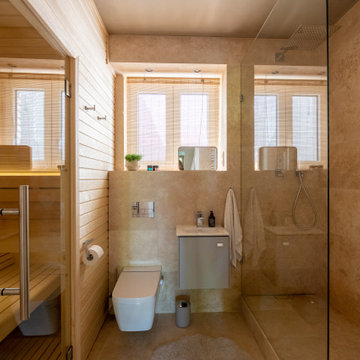
Exemple d'un petit sauna tendance avec une douche à l'italienne, un carrelage beige, du carrelage en travertin, un sol en travertin, un sol beige, meuble simple vasque et meuble-lavabo suspendu.
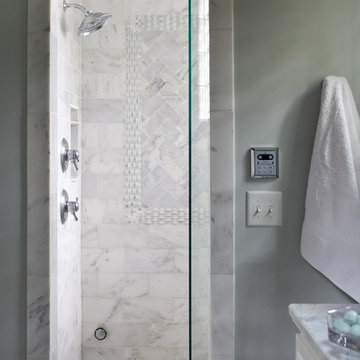
This custom steam shower offers bright light, a custom seating area, and lush marble tile with a beautiful mosaic wall.
Ashley Hope; AWH Photo & Design; New Orleans, LA
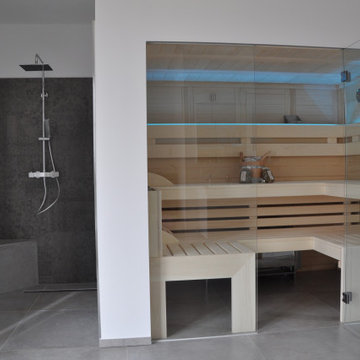
Cette image montre un petit sauna nordique avec une douche à l'italienne, un sol gris et aucune cabine.
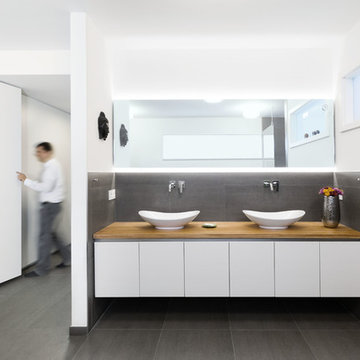
Im Badezimmer bieten ein deckenhoher Wandschrank mit grifflosen Fronten und ein großzügiger Waschtisch Platz für alle Utensilien.
Cette photo montre un sauna tendance de taille moyenne avec un placard à porte plane, des portes de placard blanches, une baignoire indépendante, un carrelage gris, des carreaux de céramique, une vasque et un plan de toilette en bois.
Cette photo montre un sauna tendance de taille moyenne avec un placard à porte plane, des portes de placard blanches, une baignoire indépendante, un carrelage gris, des carreaux de céramique, une vasque et un plan de toilette en bois.
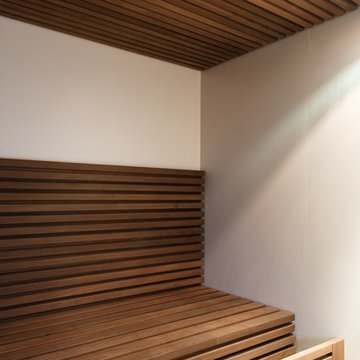
Kühnapfel Fotografie
Cette photo montre un sauna tendance de taille moyenne avec un placard sans porte, des portes de placard beiges, une baignoire posée, une douche à l'italienne, WC séparés, un carrelage beige, des carreaux de céramique, un mur beige, un sol en carrelage de céramique, une vasque, un plan de toilette en granite, un sol beige et une cabine de douche à porte battante.
Cette photo montre un sauna tendance de taille moyenne avec un placard sans porte, des portes de placard beiges, une baignoire posée, une douche à l'italienne, WC séparés, un carrelage beige, des carreaux de céramique, un mur beige, un sol en carrelage de céramique, une vasque, un plan de toilette en granite, un sol beige et une cabine de douche à porte battante.
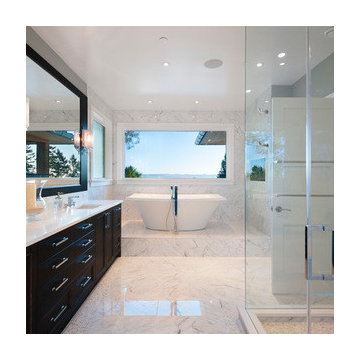
Cette image montre un sauna minimaliste en bois foncé de taille moyenne avec un placard sans porte, une baignoire posée, un carrelage noir et blanc, mosaïque, un mur blanc, un sol en carrelage de terre cuite, un lavabo encastré et un plan de toilette en carrelage.
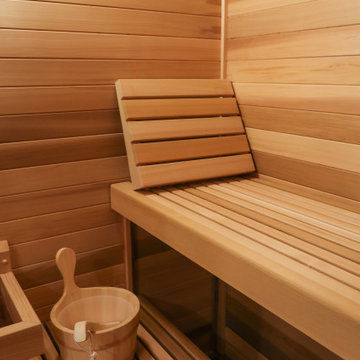
Bathroom with sauna and Japanese soaking tub with sauna
Idée de décoration pour un grand sauna en bois clair avec un placard à porte plane, une baignoire indépendante, du carrelage en marbre, un mur blanc, un sol en carrelage de porcelaine, un lavabo encastré, un plan de toilette en quartz modifié, un sol gris, un plan de toilette blanc, meuble simple vasque et meuble-lavabo sur pied.
Idée de décoration pour un grand sauna en bois clair avec un placard à porte plane, une baignoire indépendante, du carrelage en marbre, un mur blanc, un sol en carrelage de porcelaine, un lavabo encastré, un plan de toilette en quartz modifié, un sol gris, un plan de toilette blanc, meuble simple vasque et meuble-lavabo sur pied.
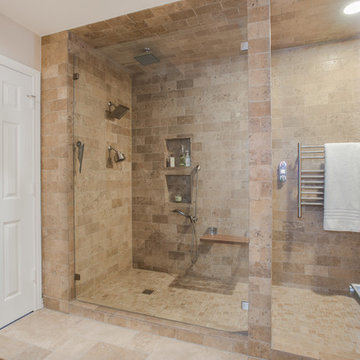
Sonja Quintero
Aménagement d'un petit sauna contemporain en bois clair avec un lavabo intégré, un placard à porte shaker, un plan de toilette en marbre, WC à poser, un carrelage beige, un carrelage de pierre, un mur beige et un sol en travertin.
Aménagement d'un petit sauna contemporain en bois clair avec un lavabo intégré, un placard à porte shaker, un plan de toilette en marbre, WC à poser, un carrelage beige, un carrelage de pierre, un mur beige et un sol en travertin.
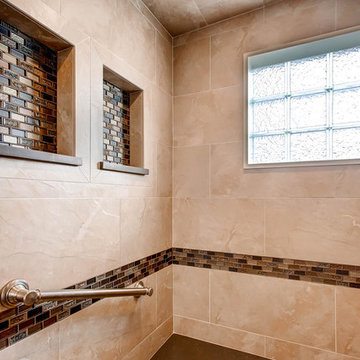
Cette photo montre un sauna chic en bois brun de taille moyenne avec un placard à porte shaker, une baignoire d'angle, WC à poser, un carrelage gris, des carreaux de porcelaine, un mur gris, un sol en carrelage de porcelaine, un lavabo encastré et un plan de toilette en surface solide.
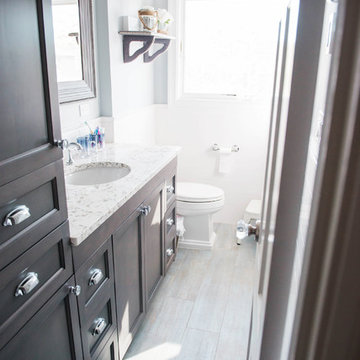
Leslie Renee Photography
Inspiration pour un petit sauna traditionnel avec un placard à porte shaker, des portes de placard grises, une baignoire en alcôve, WC à poser, un carrelage blanc, des carreaux de céramique, un mur gris, un sol en carrelage de céramique, un lavabo encastré et un plan de toilette en granite.
Inspiration pour un petit sauna traditionnel avec un placard à porte shaker, des portes de placard grises, une baignoire en alcôve, WC à poser, un carrelage blanc, des carreaux de céramique, un mur gris, un sol en carrelage de céramique, un lavabo encastré et un plan de toilette en granite.
Idées déco de saunas
4