Idées déco de sous-sols avec aucune cheminée et du papier peint
Trier par :
Budget
Trier par:Populaires du jour
1 - 20 sur 76 photos
1 sur 3

Basement family room with built-in home bar, lounge area, and pool table area.
Idée de décoration pour un grand sous-sol tradition avec un bar de salon, un mur marron, parquet foncé, aucune cheminée, un sol marron et du papier peint.
Idée de décoration pour un grand sous-sol tradition avec un bar de salon, un mur marron, parquet foncé, aucune cheminée, un sol marron et du papier peint.

© Lassiter Photography | ReVisionCharlotte.com
Exemple d'un sous-sol chic donnant sur l'extérieur et de taille moyenne avec un mur blanc, un sol en vinyl, aucune cheminée, un sol gris et du papier peint.
Exemple d'un sous-sol chic donnant sur l'extérieur et de taille moyenne avec un mur blanc, un sol en vinyl, aucune cheminée, un sol gris et du papier peint.

Dark mahogany home interior Basking Ridge, NJ
Following a transitional design, the interior is stained in a darker mahogany, and accented with beautiful crown moldings. Complimented well by the lighter tones of the fabrics and furniture, the variety of tones and materials help in creating a more unique overall design.
For more projects visit our website wlkitchenandhome.com
.
.
.
.
#basementdesign #basementremodel #basementbar #basementdecor #mancave #mancaveideas #mancavedecor #mancaves #luxurybasement #luxuryfurniture #luxuryinteriors #furnituredesign #furnituremaker #billiards #billiardroom #billiardroomdesign #custommillwork #customdesigns #dramhouse #tvunit #hometheater #njwoodworker #theaterroom #gameroom #playspace #homebar #stunningdesign #njfurniturek #entertainmentroom #PoolTable

This fun rec-room features storage and display for all of the kids' legos as well as a wall clad with toy boxes
Cette photo montre un petit sous-sol moderne enterré avec salle de jeu, un mur multicolore, moquette, aucune cheminée, un sol gris et du papier peint.
Cette photo montre un petit sous-sol moderne enterré avec salle de jeu, un mur multicolore, moquette, aucune cheminée, un sol gris et du papier peint.

This large, light blue colored basement is complete with an exercise area, game storage, and a ton of space for indoor activities. It also has under the stair storage perfect for a cozy reading nook. The painted concrete floor makes this space perfect for riding bikes, and playing some indoor basketball.
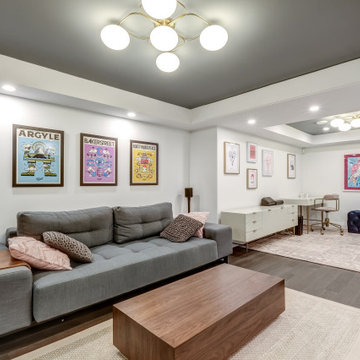
Look at that ceiling fixture against the painted ceiling...stunning!
Inspiration pour un grand sous-sol avec salle de jeu, aucune cheminée, un sol marron, un plafond à caissons et du papier peint.
Inspiration pour un grand sous-sol avec salle de jeu, aucune cheminée, un sol marron, un plafond à caissons et du papier peint.
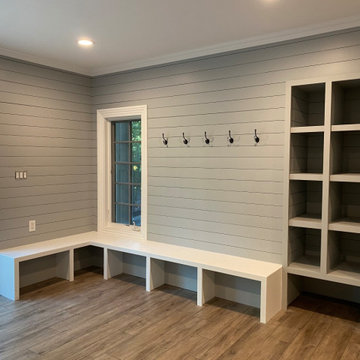
Cette photo montre un grand sous-sol tendance donnant sur l'extérieur avec un bar de salon, un mur gris, un sol en vinyl, aucune cheminée, un sol beige, un plafond décaissé et du papier peint.
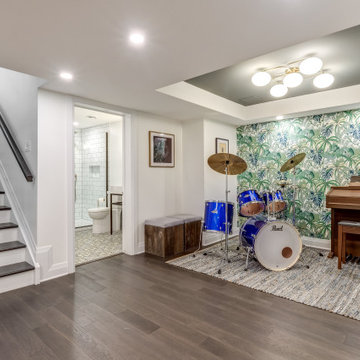
There is no shortage of character and charm in this basement! Incorporating colour and pattern within this space was important in creating an appealing atmosphere for this family. The mid tone hardwood floor and complementary ceiling paint detail act as grounding elements. The lighter wall colour is the perfect subtle backdrop to the tropical inspired wall paper in this music space.
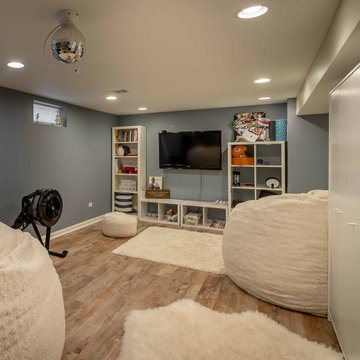
Cette photo montre un sous-sol éclectique enterré et de taille moyenne avec un mur gris, sol en stratifié, un sol marron, salle de cinéma, aucune cheminée, un plafond en papier peint et du papier peint.
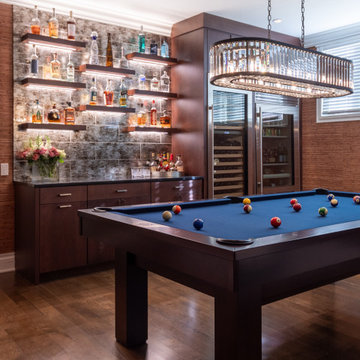
Basement family room with built-in home bar, lounge area, and pool table area.
Cette photo montre un grand sous-sol chic avec un bar de salon, un mur marron, parquet foncé, aucune cheminée, un sol marron et du papier peint.
Cette photo montre un grand sous-sol chic avec un bar de salon, un mur marron, parquet foncé, aucune cheminée, un sol marron et du papier peint.
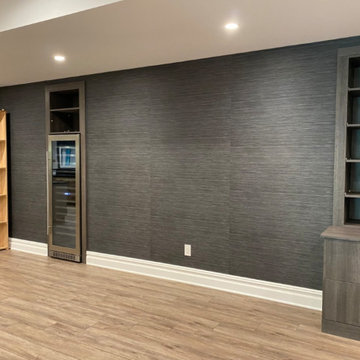
Idée de décoration pour un grand sous-sol design donnant sur l'extérieur avec un bar de salon, un mur gris, un sol en vinyl, aucune cheminée, un sol beige, un plafond décaissé et du papier peint.

This fun rec-room features storage and display for all of the kids' legos as well as a wall clad with toy boxes
Inspiration pour un petit sous-sol minimaliste enterré avec salle de jeu, un mur multicolore, moquette, aucune cheminée, un sol gris et du papier peint.
Inspiration pour un petit sous-sol minimaliste enterré avec salle de jeu, un mur multicolore, moquette, aucune cheminée, un sol gris et du papier peint.
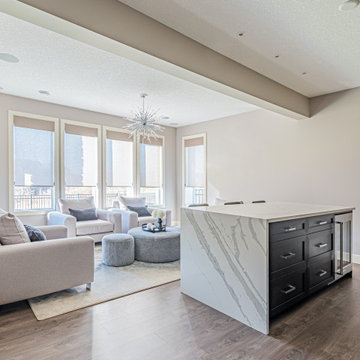
For their basement renovation, our clients wanted to update their basement and also dedicate an area for a bar and seating area. They are an active young family that entertains and loves watching movies together so an aesthetically pleasing and comfortable seating area by the bar was essential.
In this modern design we decided to go with a soft neutral colour palette that brought more light into the basement. For the cabinets, we wanted to define contrast so we went with a beautiful espresso finish that also complimented the luxury vinyl plank floor.
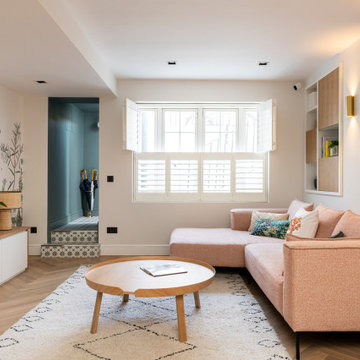
A mix of light terracotta and green shades. Brass and oak details.
Inspiration pour un grand sous-sol design semi-enterré avec salle de jeu, un mur blanc, parquet clair, aucune cheminée, un sol beige et du papier peint.
Inspiration pour un grand sous-sol design semi-enterré avec salle de jeu, un mur blanc, parquet clair, aucune cheminée, un sol beige et du papier peint.

Idée de décoration pour un petit sous-sol design enterré avec salle de cinéma, un mur multicolore, parquet foncé, aucune cheminée, un sol marron, poutres apparentes et du papier peint.
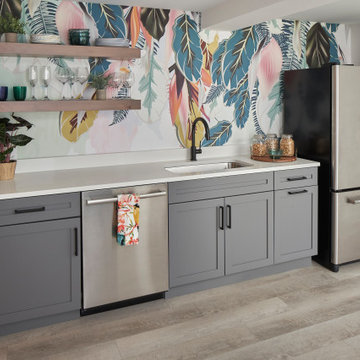
© Lassiter Photography | ReVisionCharlotte.com
Inspiration pour un sous-sol traditionnel donnant sur l'extérieur et de taille moyenne avec un mur blanc, un sol en vinyl, aucune cheminée, un sol gris et du papier peint.
Inspiration pour un sous-sol traditionnel donnant sur l'extérieur et de taille moyenne avec un mur blanc, un sol en vinyl, aucune cheminée, un sol gris et du papier peint.
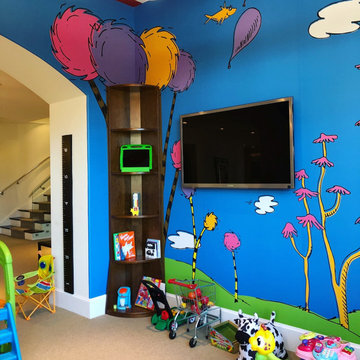
The scope was a stimulating child's area for my client's grandchildren, which was also aesthetically pleasing to other users of the basement too! We developed a story that had personal connections so that the children could also relate to the detail of the wall wrap. They love it!
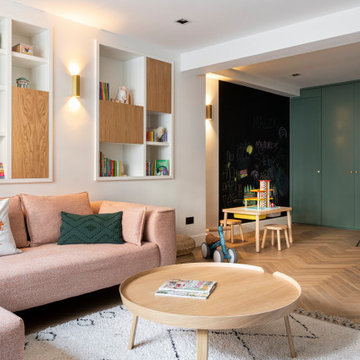
Some green accents to the wardrobe, understairs bench and small hallway.
Cette image montre un grand sous-sol design semi-enterré avec salle de jeu, un mur blanc, parquet clair, aucune cheminée, un sol beige et du papier peint.
Cette image montre un grand sous-sol design semi-enterré avec salle de jeu, un mur blanc, parquet clair, aucune cheminée, un sol beige et du papier peint.
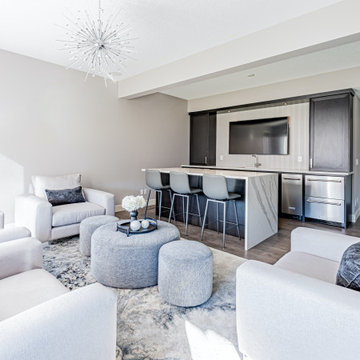
For their basement renovation, our clients wanted to update their basement and also dedicate an area for a bar and seating area. They are an active young family that entertains and loves watching movies together so an aesthetically pleasing and comfortable seating area by the bar was essential.
In this modern design we decided to go with a soft neutral colour palette that brought more light into the basement. For the cabinets, we wanted to define contrast so we went with a beautiful espresso finish that also complimented the luxury vinyl plank floor.
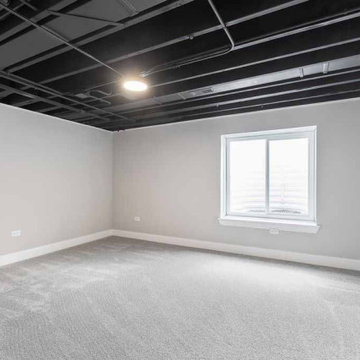
Idées déco pour un sous-sol contemporain enterré et de taille moyenne avec un mur gris, moquette, aucune cheminée, un sol gris, poutres apparentes et du papier peint.
Idées déco de sous-sols avec aucune cheminée et du papier peint
1