Idées déco de sous-sols avec aucune cheminée et une cheminée
Trier par :
Budget
Trier par:Populaires du jour
181 - 200 sur 8 715 photos
1 sur 3
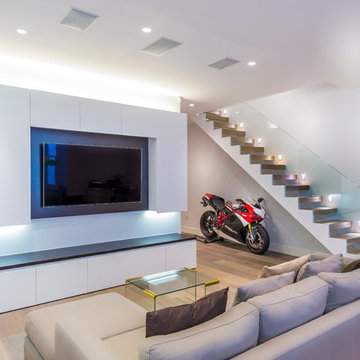
260mm wide oak plank smoked and finished in a dark white oil.
The light tone brightens up this basement extension. Each block is hand finished in a hard wax oil. Compatible with under floor heating. Blocks are engineered, tongue and grooved on all 4 sides, supplied pre-finished. Cheville finished the bespoke staircase in a matching colour, and supplied matching stain and oil so the cabinet makers could match their joinery to the flooring.
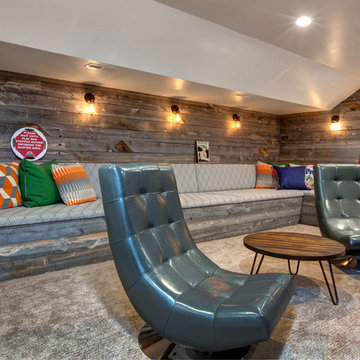
Basement
Inspiration pour un sous-sol chalet enterré avec un mur marron, moquette, aucune cheminée et un sol marron.
Inspiration pour un sous-sol chalet enterré avec un mur marron, moquette, aucune cheminée et un sol marron.
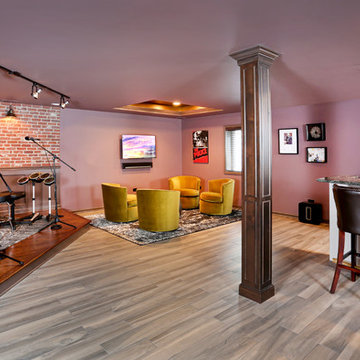
This finished basement was created for a family who loves music and loves to entertain. A full bar, a loung area and stage for musical performances makes it a popular gathering place.
Created by Jennifer Runner of Normandy Design Build Remodeling

This basement family room is light and bright.
Cette photo montre un sous-sol chic donnant sur l'extérieur et de taille moyenne avec un mur gris, parquet clair, aucune cheminée et un sol beige.
Cette photo montre un sous-sol chic donnant sur l'extérieur et de taille moyenne avec un mur gris, parquet clair, aucune cheminée et un sol beige.
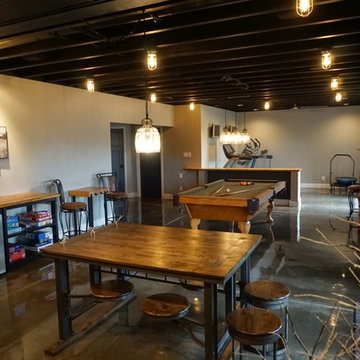
Self
Réalisation d'un grand sous-sol minimaliste donnant sur l'extérieur avec un mur gris, sol en béton ciré et aucune cheminée.
Réalisation d'un grand sous-sol minimaliste donnant sur l'extérieur avec un mur gris, sol en béton ciré et aucune cheminée.
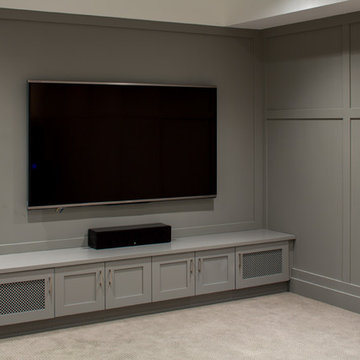
Custom built cabinetry set within this open concept media room. Perfect for sports, lounging of a family movie night.
Réalisation d'un sous-sol craftsman enterré avec un mur gris, moquette et aucune cheminée.
Réalisation d'un sous-sol craftsman enterré avec un mur gris, moquette et aucune cheminée.
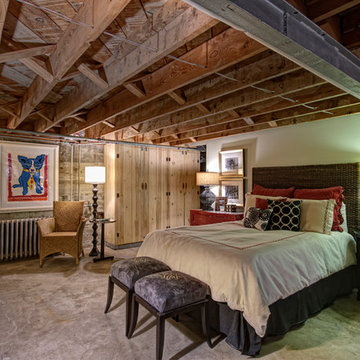
Designed by Nathan Taylor and J. Kent Martin of Obelisk Home -
Photos by Randy Colwell
Exemple d'un grand sous-sol éclectique enterré avec un mur beige, sol en béton ciré et aucune cheminée.
Exemple d'un grand sous-sol éclectique enterré avec un mur beige, sol en béton ciré et aucune cheminée.
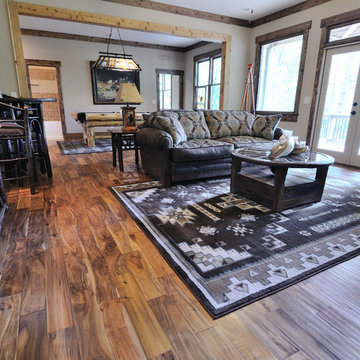
Basement
5" Handscraped Acacia engineered wood
Idées déco pour un grand sous-sol montagne donnant sur l'extérieur avec un mur beige, un sol en bois brun et aucune cheminée.
Idées déco pour un grand sous-sol montagne donnant sur l'extérieur avec un mur beige, un sol en bois brun et aucune cheminée.
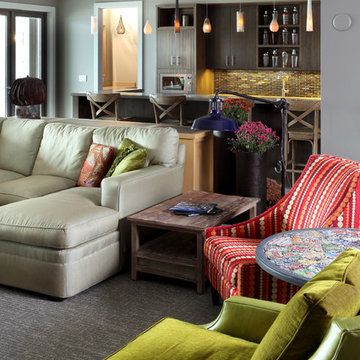
The Hasserton is a sleek take on the waterfront home. This multi-level design exudes modern chic as well as the comfort of a family cottage. The sprawling main floor footprint offers homeowners areas to lounge, a spacious kitchen, a formal dining room, access to outdoor living, and a luxurious master bedroom suite. The upper level features two additional bedrooms and a loft, while the lower level is the entertainment center of the home. A curved beverage bar sits adjacent to comfortable sitting areas. A guest bedroom and exercise facility are also located on this floor.
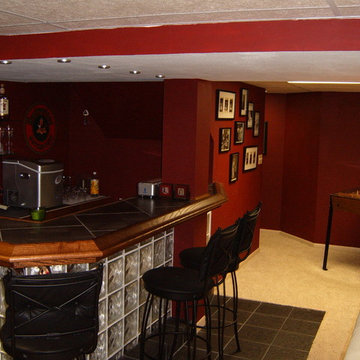
Added a glass block bar with tile to the basement.
Idées déco pour un sous-sol classique enterré avec un mur rouge, moquette et aucune cheminée.
Idées déco pour un sous-sol classique enterré avec un mur rouge, moquette et aucune cheminée.

Photo Credit: Nicole Leone
Cette photo montre un sous-sol tendance enterré avec un mur beige, aucune cheminée, un sol en carrelage de porcelaine et un sol blanc.
Cette photo montre un sous-sol tendance enterré avec un mur beige, aucune cheminée, un sol en carrelage de porcelaine et un sol blanc.
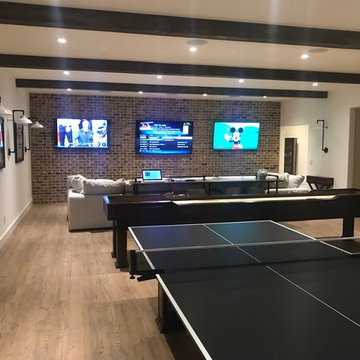
Inspiration pour un grand sous-sol traditionnel enterré avec un mur blanc, parquet clair, aucune cheminée et un sol marron.
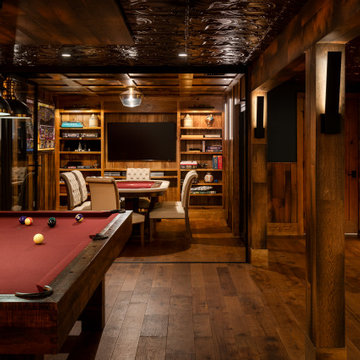
The poker room has retractable doors to create a visual flow between the rooms.
Idée de décoration pour un grand sous-sol bohème enterré avec un sol en bois brun, aucune cheminée et un bar de salon.
Idée de décoration pour un grand sous-sol bohème enterré avec un sol en bois brun, aucune cheminée et un bar de salon.
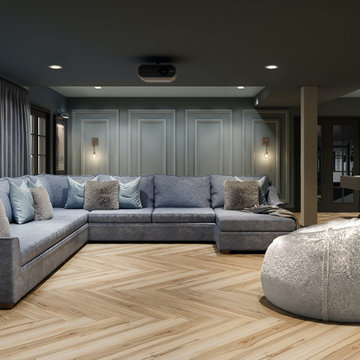
This new basement design starts The Bar design features crystal pendant lights in addition to the standard recessed lighting to create the perfect ambiance when sitting in the napa beige upholstered barstools. The beautiful quartzite countertop is outfitted with a stainless-steel sink and faucet and a walnut flip top area. The Screening and Pool Table Area are sure to get attention with the delicate Swarovski Crystal chandelier and the custom pool table. The calming hues of blue and warm wood tones create an inviting space to relax on the sectional sofa or the Love Sac bean bag chair for a movie night. The Sitting Area design, featuring custom leather upholstered swiveling chairs, creates a space for comfortable relaxation and discussion around the Capiz shell coffee table. The wall sconces provide a warm glow that compliments the natural wood grains in the space. The Bathroom design contrasts vibrant golds with cool natural polished marbles for a stunning result. By selecting white paint colors with the marble tiles, it allows for the gold features to really shine in a room that bounces light and feels so calming and clean. Lastly the Gym includes a fold back, wall mounted power rack providing the option to have more floor space during your workouts. The walls of the Gym are covered in full length mirrors, custom murals, and decals to keep you motivated and focused on your form.

Bowling alleys for a vacation home's lower level. Emphatically, YES! The rustic refinement of the first floor gives way to all out fun and entertainment below grade. Two full-length automated bowling lanes make for easy family tournaments
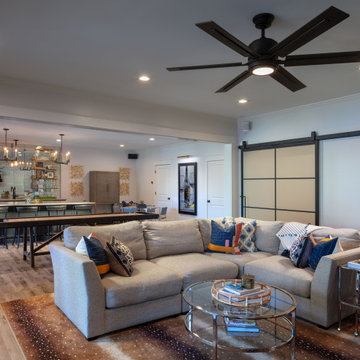
Our clients came to us to transform their dark, unfinished basement into a multifaceted, sophisticated, and stylish, entertainment hub. Their wish list included an expansive, open, entertainment area with a dramatic indoor/outdoor connection, private gym, full bathroom, and wine storage. The result is a stunning, light filled, space where mid-century modern lines meet transitional finishes.
The mirrored backsplash, floating shelves, custom charcoal cabinets, Caesarstone quartz countertops and brass chandelier pendants bring a touch of glam to this show-stopping kitchen and bar area. The chic living space includes a custom shuffleboard table, game table, large flat screen TV and ample seating for more entertaining options. Large panoramic doors open the entire width of the basement creating a spectacular setting for indoor-outdoor gatherings and fill the space with an abundance of natural light.
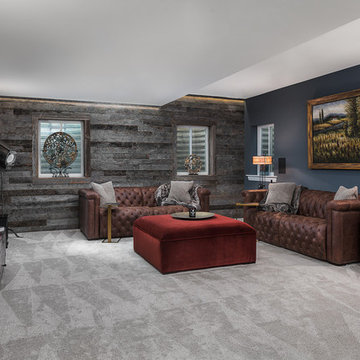
Cette photo montre un grand sous-sol chic semi-enterré avec un mur bleu, moquette, aucune cheminée et un sol gris.
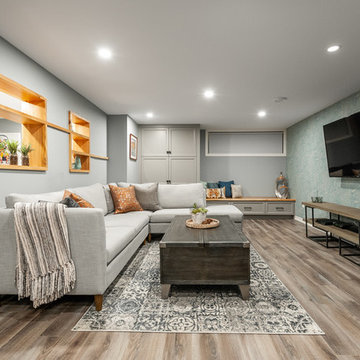
This open basement living space allows a generous sized sectional sofa, and coffee table to focus on the tv wall without making it feel overwhelmed. The shelving between the tv area and the games room creates a comfortable devision of space.
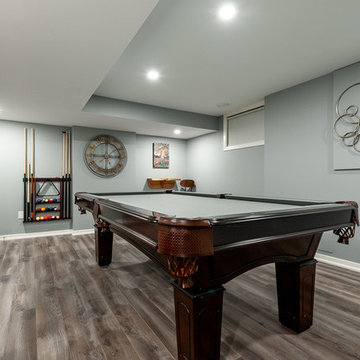
This fun and stylish basement entertainment space is complete with a pool table
Cette photo montre un petit sous-sol craftsman semi-enterré avec un mur bleu, sol en stratifié, aucune cheminée et un sol gris.
Cette photo montre un petit sous-sol craftsman semi-enterré avec un mur bleu, sol en stratifié, aucune cheminée et un sol gris.
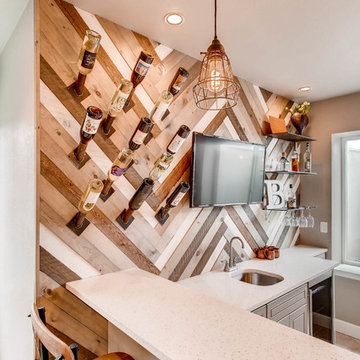
Custom, farm-like basement space with an accent barn wood wall in the wet bar.
Réalisation d'un grand sous-sol chalet enterré avec un mur beige, moquette, aucune cheminée et un sol beige.
Réalisation d'un grand sous-sol chalet enterré avec un mur beige, moquette, aucune cheminée et un sol beige.
Idées déco de sous-sols avec aucune cheminée et une cheminée
10