Idées déco de sous-sols avec aucune cheminée et une cheminée
Trier par :
Budget
Trier par:Populaires du jour
61 - 80 sur 8 704 photos
1 sur 3

Aménagement d'un grand sous-sol classique semi-enterré avec salle de jeu, un mur gris, sol en stratifié et aucune cheminée.

The ceiling height in the basement is 12 feet. The bedroom is flooded with natural light thanks to the massive floor to ceiling all glass french door, leading to a spacious below grade patio. The escape ladder and railing are all made from stainless steel.
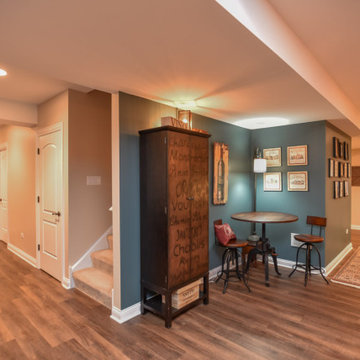
Inspiration pour un grand sous-sol craftsman semi-enterré avec un mur beige, un sol en vinyl, aucune cheminée et un sol marron.
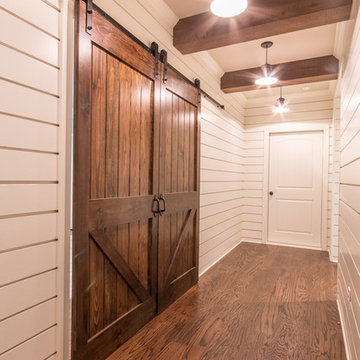
Idées déco pour un petit sous-sol campagne semi-enterré avec un mur blanc, parquet foncé, aucune cheminée et un sol marron.

Cynthia Lynn
Cette photo montre un grand sous-sol chic semi-enterré avec un mur gris, parquet foncé, aucune cheminée et un sol marron.
Cette photo montre un grand sous-sol chic semi-enterré avec un mur gris, parquet foncé, aucune cheminée et un sol marron.
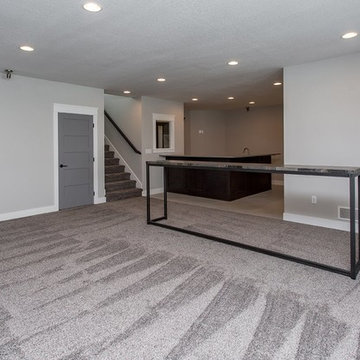
Inspiration pour un grand sous-sol traditionnel donnant sur l'extérieur avec un mur gris, moquette, aucune cheminée et un sol gris.

Glass front cabinetry and custom wine racks create plenty of storage for barware and libations.
Photo credit: Perko Photography
Inspiration pour un très grand sous-sol traditionnel semi-enterré avec un mur gris, un sol en carrelage de porcelaine, aucune cheminée et un sol marron.
Inspiration pour un très grand sous-sol traditionnel semi-enterré avec un mur gris, un sol en carrelage de porcelaine, aucune cheminée et un sol marron.

Exemple d'un grand sous-sol chic enterré avec un mur beige, parquet clair, aucune cheminée, un sol beige et salle de jeu.

Exemple d'un sous-sol chic donnant sur l'extérieur et de taille moyenne avec un mur gris, un sol en carrelage de porcelaine, aucune cheminée et un sol marron.
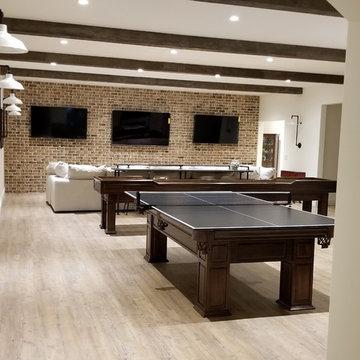
Inspiration pour un grand sous-sol traditionnel enterré avec un mur blanc, parquet clair, aucune cheminée et un sol marron.
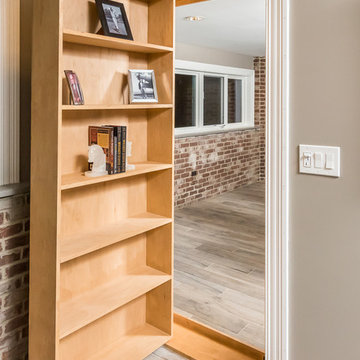
Cette photo montre un grand sous-sol industriel semi-enterré avec un mur gris, un sol en bois brun, aucune cheminée et un sol marron.
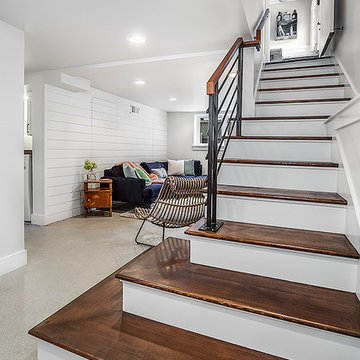
Cette photo montre un sous-sol chic semi-enterré avec un mur blanc et aucune cheminée.
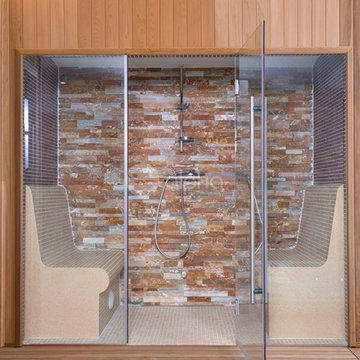
Alpha Wellness Sensations is a global leader in sauna manufacturing, indoor and outdoor design for traditional saunas, infrared cabins, steam baths, salt caves and tanning beds. Our company runs its own research offices and production plant in order to provide a wide range of innovative and individually designed wellness solutions.
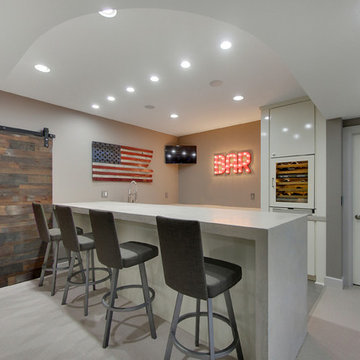
Spacecrafting
Idées déco pour un sous-sol contemporain enterré et de taille moyenne avec un mur gris, moquette, aucune cheminée et un bar de salon.
Idées déco pour un sous-sol contemporain enterré et de taille moyenne avec un mur gris, moquette, aucune cheminée et un bar de salon.
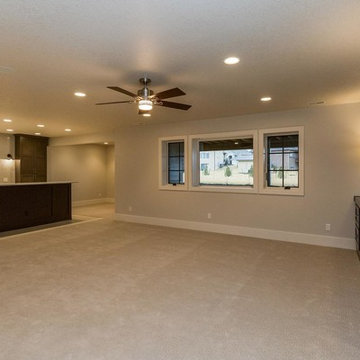
Idée de décoration pour un grand sous-sol tradition semi-enterré avec un mur gris, moquette et aucune cheminée.

Photo: Mars Photo and Design © 2017 Houzz. Underneath the basement stairs is the perfect spot for a custom designed and built bed that has lots of storage. The unique stair railing was custom built and adds interest in the basement remodel done by Meadowlark Design + Build.
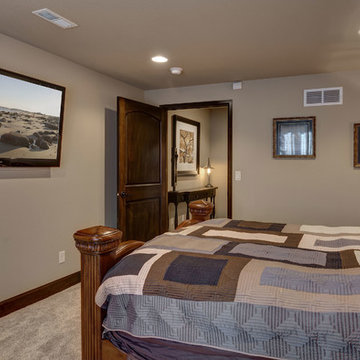
©Finished Basement Company
Exemple d'un sous-sol chic semi-enterré et de taille moyenne avec un mur beige, un sol en carrelage de porcelaine, aucune cheminée et un sol marron.
Exemple d'un sous-sol chic semi-enterré et de taille moyenne avec un mur beige, un sol en carrelage de porcelaine, aucune cheminée et un sol marron.
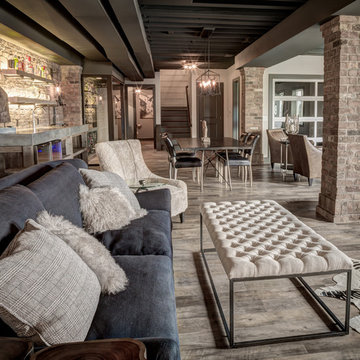
Exposed ceiling, luxury vinyl floor walkout basement. Shiplap Wall, Exposed Brick.
Idée de décoration pour un grand sous-sol champêtre donnant sur l'extérieur avec un sol en vinyl et aucune cheminée.
Idée de décoration pour un grand sous-sol champêtre donnant sur l'extérieur avec un sol en vinyl et aucune cheminée.
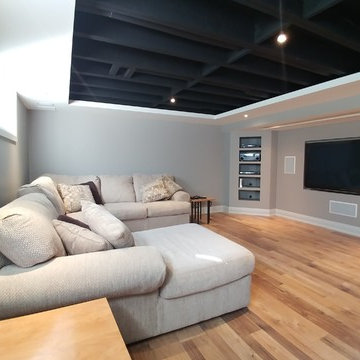
Cette photo montre un très grand sous-sol tendance enterré avec un mur gris, sol en stratifié et aucune cheminée.
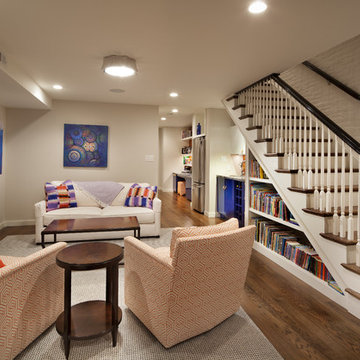
Idée de décoration pour un sous-sol bohème enterré et de taille moyenne avec un mur gris, aucune cheminée et parquet foncé.
Idées déco de sous-sols avec aucune cheminée et une cheminée
4