Idées déco de sous-sols avec aucune cheminée
Trier par :
Budget
Trier par:Populaires du jour
41 - 60 sur 199 photos
1 sur 3
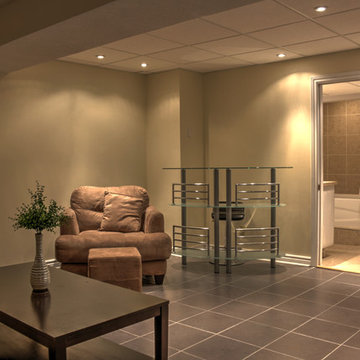
Ottawa real estate for sale - Facing the Michael Budd Park and Blackburn Community gardens/green space this end unit is a one of a kind executive town home with its modern and luxury finishings. The end unit has colonial trim through out and tile flooring in foyer. The fully finished basement is tile with a full bathroom and laundry room. Attractive kitchen with good cupboard & counter space and 3 appliances. All three bathrooms are updated! Beautiful garage. Hardwood floors on main level as well as 2nd level. Master bdrm has cheater door to main bath.
Nicely sized secondary bedrooms. Fully finished lower level with family room & full bath! Private yard ... gardens & fenced! 3 bedroom, 3 bathroom, spacious, renovated, open concept end unit condo located directly in front of a Park and community gardens. 15 to 20 minutes to downtown. Close to schools and OC Transpo major route 94. Main floor consists of a updated kitchen, bathroom, open concept dining room and living room. Upper level features a modern bathroom and 3 bedrooms. Lower level contains a finished basement, bathroom, laundry room and storage space.
Note: All furniture including Baby Grand Piano for Sale as well
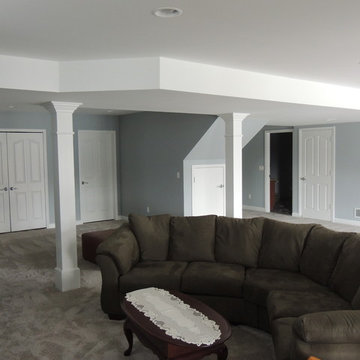
Cette image montre un sous-sol traditionnel semi-enterré et de taille moyenne avec un mur gris, moquette et aucune cheminée.
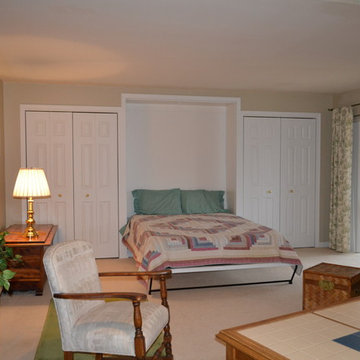
This basement appeared have many functions as a family room, kid's playroom, and bedroom. The existing wall of mirrors was hiding a closet which overwhelmed the space. The lower level is separated from the rest of the house, and has a full bathroom and walk out so we went with an extra bedroom capability. Without losing the family room atmosphere this would become a lower level "get away" that could transition back and forth. We added pocket doors at the opening to this area allowing the space to be closed off and separated easily. Emtek privacy doors give the bedroom separation when desired. Next we installed a Murphy Bed in the center portion of the existing closet. With new closets, bi-folding closet doors, and door panels along the bed frame the wall and room were complete.
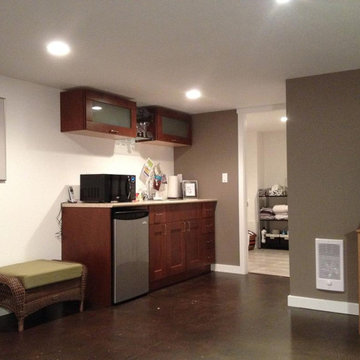
Idée de décoration pour un sous-sol tradition donnant sur l'extérieur et de taille moyenne avec un mur gris, sol en béton ciré et aucune cheminée.
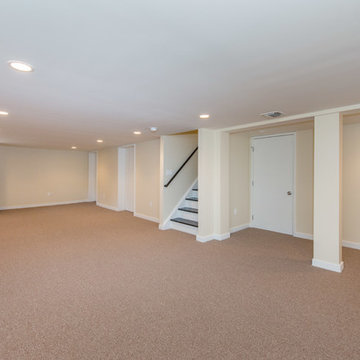
Réalisation d'un sous-sol tradition semi-enterré et de taille moyenne avec un mur beige, moquette, un sol beige et aucune cheminée.
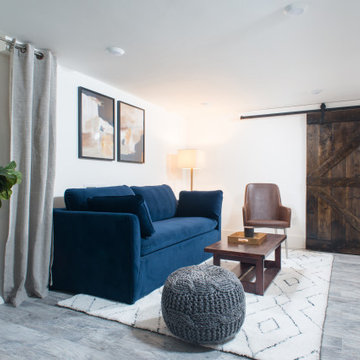
Réalisation d'un sous-sol design semi-enterré et de taille moyenne avec un mur blanc, sol en stratifié, aucune cheminée et un sol gris.
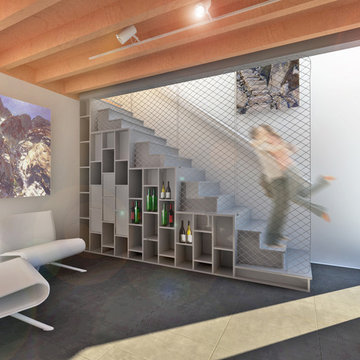
Cette image montre un petit sous-sol donnant sur l'extérieur avec un mur blanc, un sol en carrelage de porcelaine, aucune cheminée et un sol gris.
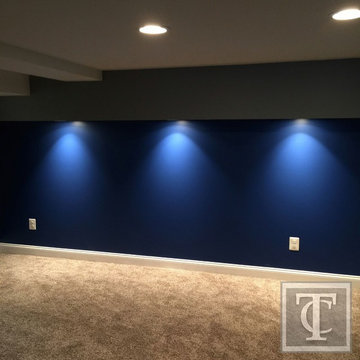
Tower Creek Construction
Exemple d'un petit sous-sol tendance semi-enterré avec un mur bleu, moquette et aucune cheminée.
Exemple d'un petit sous-sol tendance semi-enterré avec un mur bleu, moquette et aucune cheminée.
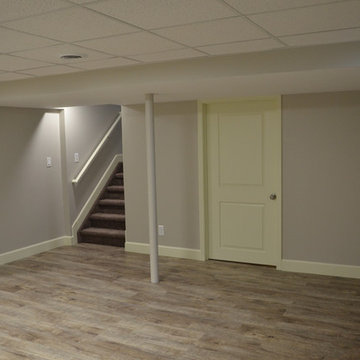
Pascal Lecoq
Cette image montre un sous-sol design enterré et de taille moyenne avec un mur gris et aucune cheminée.
Cette image montre un sous-sol design enterré et de taille moyenne avec un mur gris et aucune cheminée.
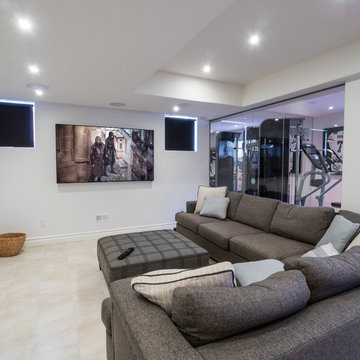
Exemple d'un sous-sol chic semi-enterré et de taille moyenne avec un mur blanc, un sol en carrelage de porcelaine et aucune cheminée.
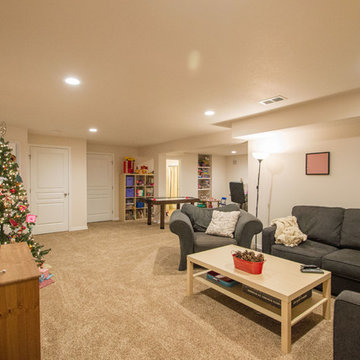
Réalisation d'un sous-sol tradition enterré et de taille moyenne avec un mur beige, moquette et aucune cheminée.
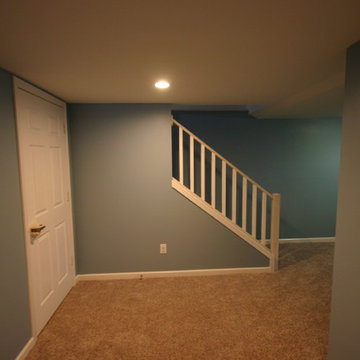
Basement Remodel After
Aménagement d'un sous-sol classique enterré et de taille moyenne avec un mur bleu, moquette et aucune cheminée.
Aménagement d'un sous-sol classique enterré et de taille moyenne avec un mur bleu, moquette et aucune cheminée.
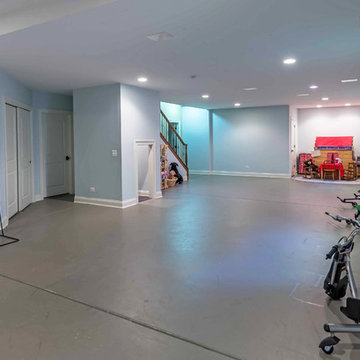
This large, light blue colored basement is complete with an exercise area, game storage, and a ton of space for indoor activities. It also has under the stair storage perfect for a cozy reading nook. The painted concrete floor makes this space perfect for riding bikes, and playing some indoor basketball.
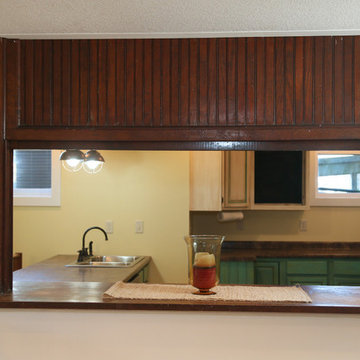
We kept the original pass through counter, where many church meals were served over the years in our church basement rental. Mary Willie
Idées déco pour un grand sous-sol montagne semi-enterré avec un mur jaune, sol en béton ciré et aucune cheminée.
Idées déco pour un grand sous-sol montagne semi-enterré avec un mur jaune, sol en béton ciré et aucune cheminée.
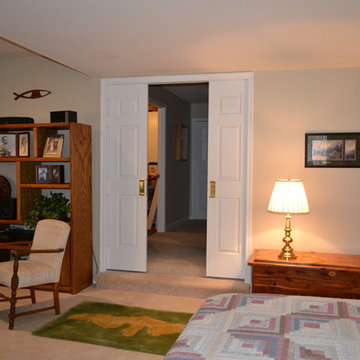
This basement appeared have many functions as a family room, kid's playroom, and bedroom. The existing wall of mirrors was hiding a closet which overwhelmed the space. The lower level is separated from the rest of the house, and has a full bathroom and walk out so we went with an extra bedroom capability. Without losing the family room atmosphere this would become a lower level "get away" that could transition back and forth. We added pocket doors at the opening to this area allowing the space to be closed off and separated easily. Emtek privacy doors give the bedroom separation when desired. Next we installed a Murphy Bed in the center portion of the existing closet. With new closets, bi-folding closet doors, and door panels along the bed frame the wall and room were complete.
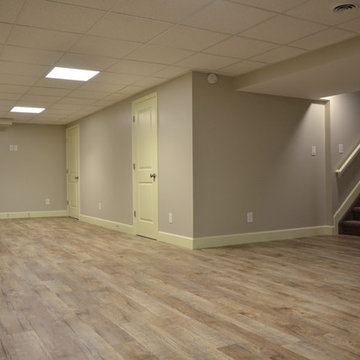
Pascal Lecoq
Exemple d'un sous-sol tendance enterré et de taille moyenne avec un mur gris et aucune cheminée.
Exemple d'un sous-sol tendance enterré et de taille moyenne avec un mur gris et aucune cheminée.
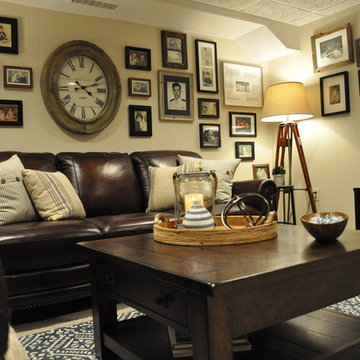
Client contacted Staged to Sell or Dwell to revamp lower level den. With minimal lighting, the space felt dark and drab, the client requested that it be updated and that it take on a more cohesive, masculine style.
Reframing nearly 100 of the client’s memorable photos and hanging in a gallery-style setting was a notable part of this project.
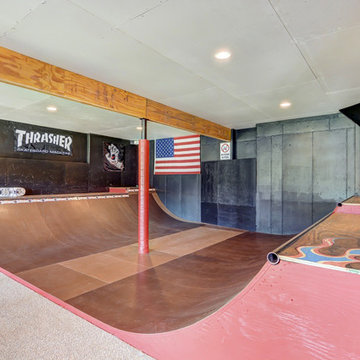
Skatehouse 2.5. Converted from full skatepark to combination of skateboard ramp and gymnastics area.
Converted from this: http://www.houzz.com/photos/32641054/Basement-Skatepark-craftsman-basement-charlotte
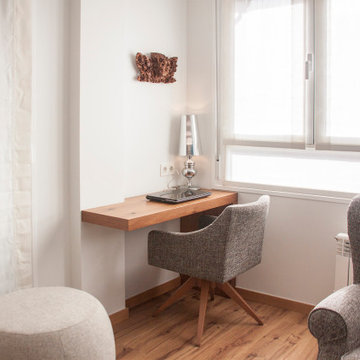
Salón completo con mueble de sala, escritorio, sofá, butaca, sillón, mesa y aparador.
Inspiration pour un sous-sol design de taille moyenne avec un mur gris, un sol en bois brun et aucune cheminée.
Inspiration pour un sous-sol design de taille moyenne avec un mur gris, un sol en bois brun et aucune cheminée.
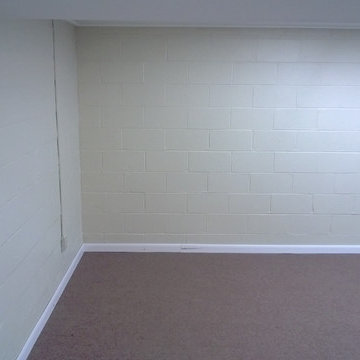
Réalisation d'un sous-sol minimaliste enterré et de taille moyenne avec un mur beige, moquette et aucune cheminée.
Idées déco de sous-sols avec aucune cheminée
3