Idées déco de sous-sols avec aucune cheminée
Trier par :
Budget
Trier par:Populaires du jour
141 - 160 sur 2 527 photos
1 sur 3
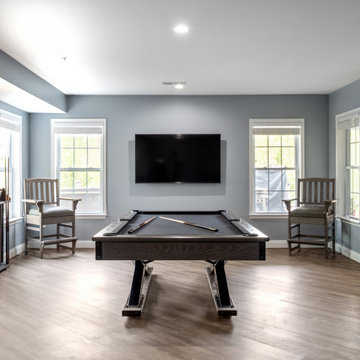
Basement recreation and game room with pool table, shuffleboard, air hockey/ping-pong, pac man, card and poker table, high-top pub tables, kings chairs and more
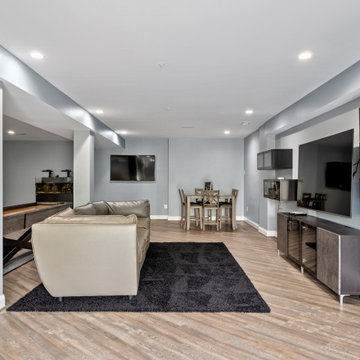
Basement recreation and game room with pool table, shuffleboard, air hockey/ping-pong, pac man, card and poker table, high-top pub tables, kings chairs and more
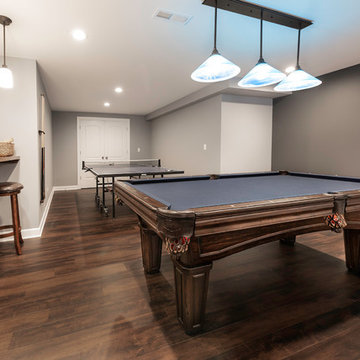
Exemple d'un grand sous-sol chic enterré avec un mur gris, parquet foncé, aucune cheminée et un sol gris.
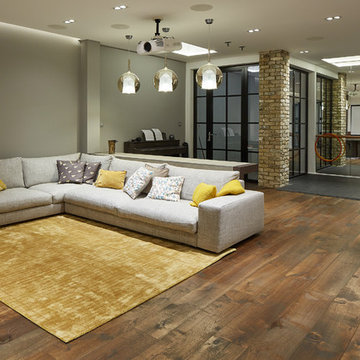
Cinema room and gym in the basement
Idées déco pour un grand sous-sol contemporain enterré avec un mur gris, parquet foncé, aucune cheminée et un sol marron.
Idées déco pour un grand sous-sol contemporain enterré avec un mur gris, parquet foncé, aucune cheminée et un sol marron.
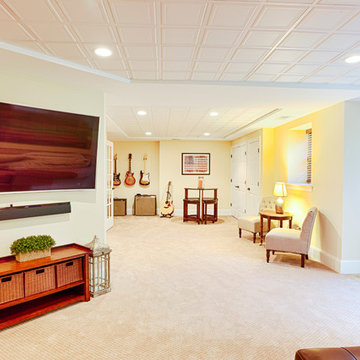
RUDLOFF Custom Builders, is a residential construction company that connects with clients early in the design phase to ensure every detail of your project is captured just as you imagined. RUDLOFF Custom Builders will create the project of your dreams that is executed by on-site project managers and skilled craftsman, while creating lifetime client relationships that are build on trust and integrity.
We are a full service, certified remodeling company that covers all of the Philadelphia suburban area including West Chester, Gladwynne, Malvern, Wayne, Haverford and more.
As a 6 time Best of Houzz winner, we look forward to working with you n your next project.
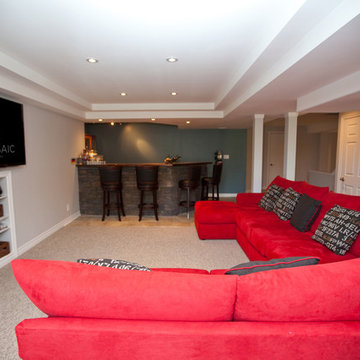
TV area room beside custom basement bar. Coffered design ceiling with pot-lights. Built in wall cabinets for TV equipment with hidden chase for all wires. Custom built pot covers.
Designed by Benjamin Shelley of Paradisaic Building Group Inc.
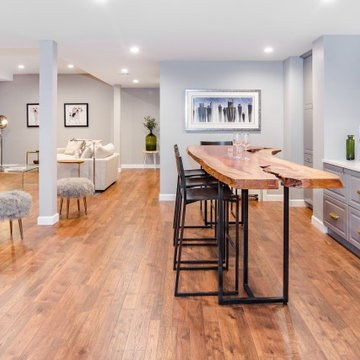
This formerly unfinished basement in Montclair, NJ, has plenty of new space - a powder room, entertainment room, large bar, large laundry room and a billiard room. The client sourced a rustic bar-top with a mix of eclectic pieces to complete the interior design. MGR Construction Inc.; In House Photography.
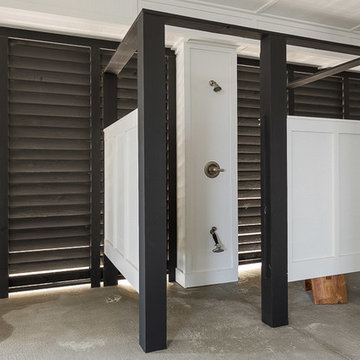
Aménagement d'un grand sous-sol bord de mer donnant sur l'extérieur avec un mur blanc, sol en béton ciré et aucune cheminée.
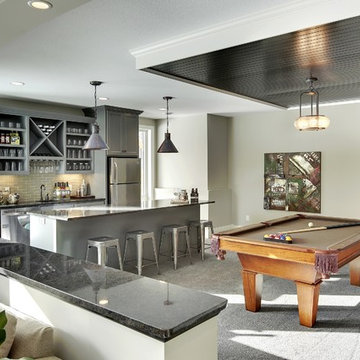
Basement game room with dark elements. Floating black beadboard ceiling over the pool table. Fully equipped home bar with seating, dishwasher, refrigerator, and cabinets.
Photography by Spacecrafting
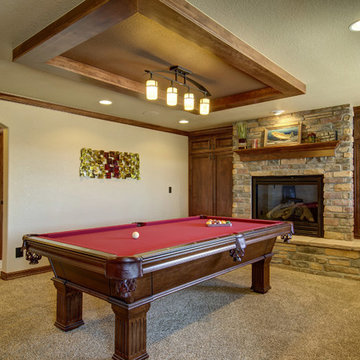
Basement game room with billiards table, built-in cabinets and stone fireplace. ©Finished Basement Company
Inspiration pour un sous-sol traditionnel semi-enterré et de taille moyenne avec un mur beige, moquette, aucune cheminée et un sol gris.
Inspiration pour un sous-sol traditionnel semi-enterré et de taille moyenne avec un mur beige, moquette, aucune cheminée et un sol gris.
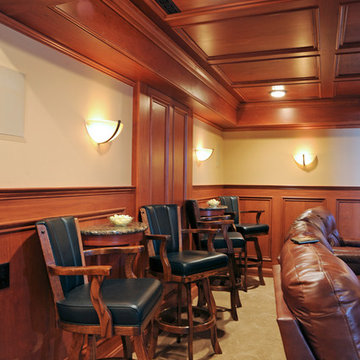
Aménagement d'un grand sous-sol classique enterré avec un mur beige, parquet clair, aucune cheminée et un sol beige.
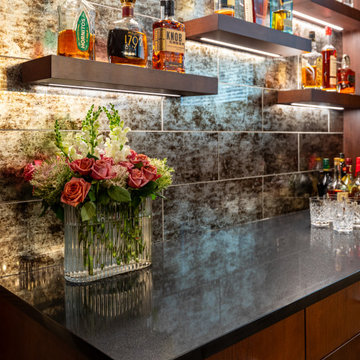
Basement family room with built-in home bar, lounge area, and pool table area.
Aménagement d'un grand sous-sol classique avec un bar de salon, un mur marron, parquet foncé, aucune cheminée, un sol marron et du papier peint.
Aménagement d'un grand sous-sol classique avec un bar de salon, un mur marron, parquet foncé, aucune cheminée, un sol marron et du papier peint.

Cette image montre un grand sous-sol design donnant sur l'extérieur avec un bar de salon, un mur blanc, sol en stratifié, aucune cheminée, un sol beige, un plafond décaissé et du lambris de bois.
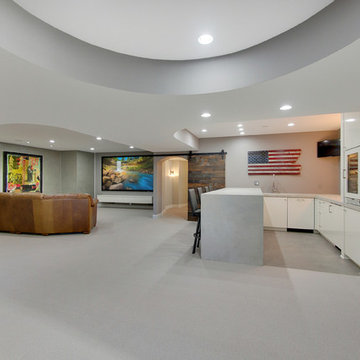
Spacecrafting
Aménagement d'un sous-sol contemporain enterré et de taille moyenne avec un mur gris, moquette, aucune cheminée et un sol gris.
Aménagement d'un sous-sol contemporain enterré et de taille moyenne avec un mur gris, moquette, aucune cheminée et un sol gris.
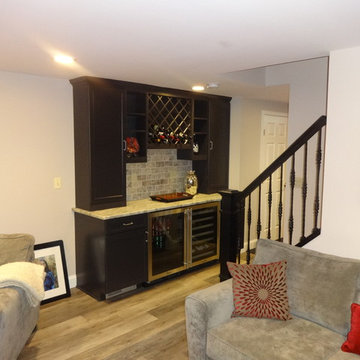
Aménagement d'un grand sous-sol classique semi-enterré avec un sol en vinyl, aucune cheminée et un mur beige.
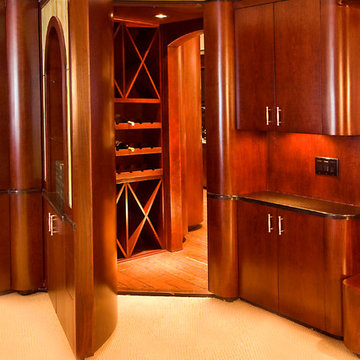
This is the amazing Man Cave as you walk into the Secret Room!
Idée de décoration pour un grand sous-sol design donnant sur l'extérieur avec aucune cheminée, un mur blanc et un sol en bois brun.
Idée de décoration pour un grand sous-sol design donnant sur l'extérieur avec aucune cheminée, un mur blanc et un sol en bois brun.
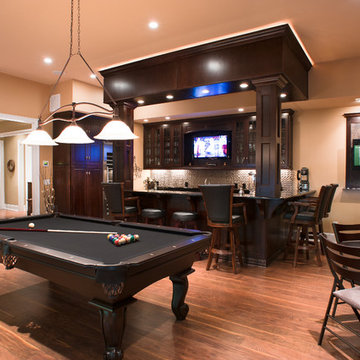
Evergreen Studios
Idée de décoration pour un grand sous-sol tradition donnant sur l'extérieur avec un mur beige, parquet foncé, aucune cheminée et un sol marron.
Idée de décoration pour un grand sous-sol tradition donnant sur l'extérieur avec un mur beige, parquet foncé, aucune cheminée et un sol marron.
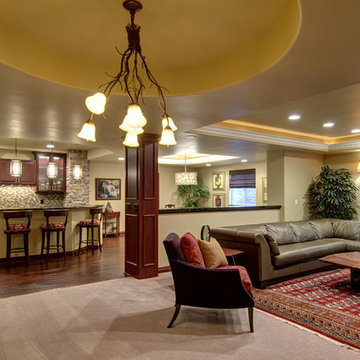
©Finished Basement Company
Large and open basement plan
Exemple d'un grand sous-sol chic semi-enterré avec un mur beige, un sol en carrelage de porcelaine, aucune cheminée et un sol beige.
Exemple d'un grand sous-sol chic semi-enterré avec un mur beige, un sol en carrelage de porcelaine, aucune cheminée et un sol beige.
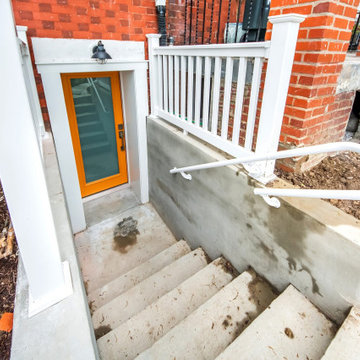
basement walk out with a single door
Réalisation d'un sous-sol tradition donnant sur l'extérieur et de taille moyenne avec un mur gris et aucune cheminée.
Réalisation d'un sous-sol tradition donnant sur l'extérieur et de taille moyenne avec un mur gris et aucune cheminée.
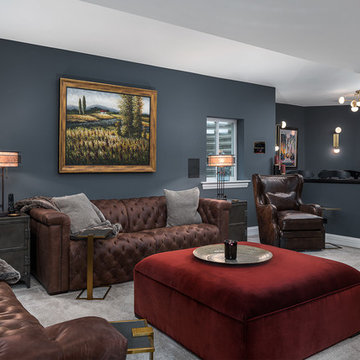
Exemple d'un grand sous-sol chic semi-enterré avec un mur bleu, moquette, aucune cheminée et un sol gris.
Idées déco de sous-sols avec aucune cheminée
8