Idées déco de sous-sols avec aucune cheminée
Trier par :
Budget
Trier par:Populaires du jour
161 - 180 sur 2 527 photos
1 sur 3
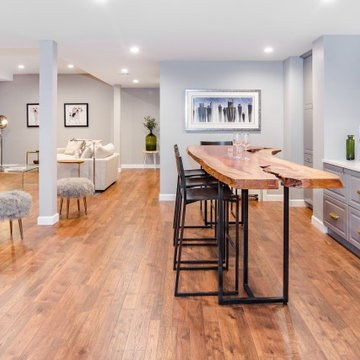
This formerly unfinished basement in Montclair, NJ, has plenty of new space - a powder room, entertainment room, large bar, large laundry room and a billiard room. The client sourced a rustic bar-top with a mix of eclectic pieces to complete the interior design. MGR Construction Inc.; In House Photography.
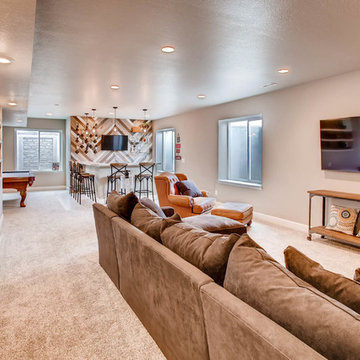
Custom, farm-like basement space with an accent barn wood wall in the wet bar.
Inspiration pour un grand sous-sol chalet enterré avec un mur beige, moquette, aucune cheminée et un sol beige.
Inspiration pour un grand sous-sol chalet enterré avec un mur beige, moquette, aucune cheminée et un sol beige.
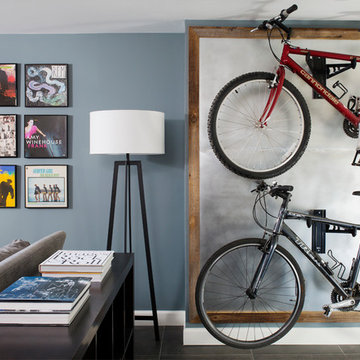
To obtain sources, copy and paste this link into your browser.
https://www.arlingtonhomeinteriors.com/retro-retreat
Photographer: Stacy Zarin-Goldberg
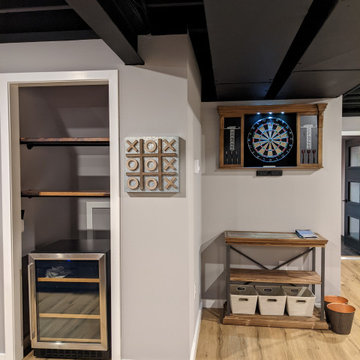
Cette photo montre un grand sous-sol enterré avec salle de cinéma, un sol en vinyl, aucune cheminée, un sol marron et poutres apparentes.
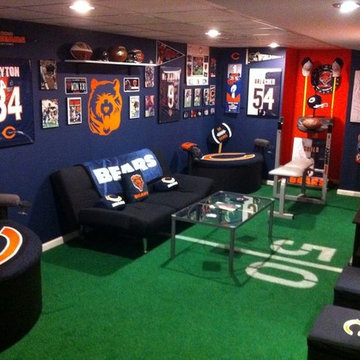
Inspiration pour un sous-sol minimaliste avec un mur bleu, moquette et aucune cheminée.
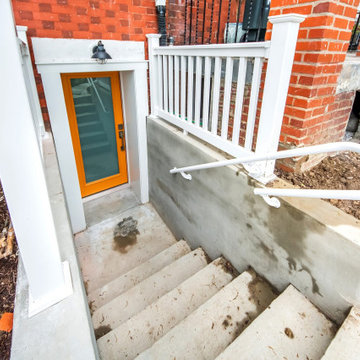
basement walk out with a single door
Réalisation d'un sous-sol tradition donnant sur l'extérieur et de taille moyenne avec un mur gris et aucune cheminée.
Réalisation d'un sous-sol tradition donnant sur l'extérieur et de taille moyenne avec un mur gris et aucune cheminée.

Cette image montre un grand sous-sol design donnant sur l'extérieur avec un bar de salon, un mur blanc, sol en stratifié, aucune cheminée, un sol beige, un plafond décaissé et du lambris de bois.
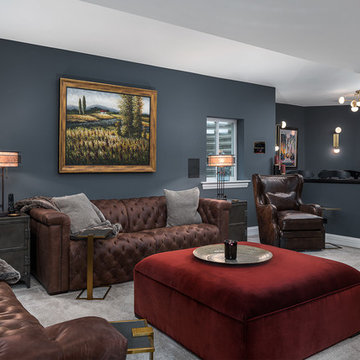
Exemple d'un grand sous-sol chic semi-enterré avec un mur bleu, moquette, aucune cheminée et un sol gris.
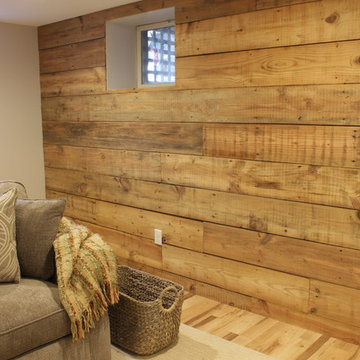
This setting just makes you want to cozy up with that blanket and a good movie.
Photo Credit: N. Leonard
Inspiration pour un sous-sol rustique semi-enterré et de taille moyenne avec un mur beige, sol en stratifié, aucune cheminée et un sol marron.
Inspiration pour un sous-sol rustique semi-enterré et de taille moyenne avec un mur beige, sol en stratifié, aucune cheminée et un sol marron.
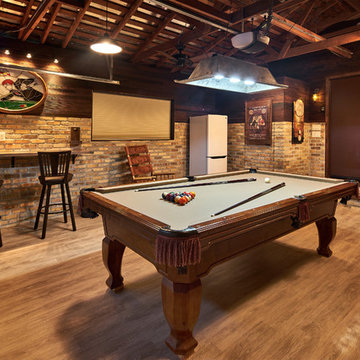
Mark Pinkerton
Cette image montre un sous-sol chalet de taille moyenne et enterré avec un mur marron, un sol en vinyl, aucune cheminée et un sol marron.
Cette image montre un sous-sol chalet de taille moyenne et enterré avec un mur marron, un sol en vinyl, aucune cheminée et un sol marron.

Call it what you want: a man cave, kid corner, or a party room, a basement is always a space in a home where the imagination can take liberties. Phase One accentuated the clients' wishes for an industrial lower level complete with sealed flooring, a full kitchen and bathroom and plenty of open area to let loose.
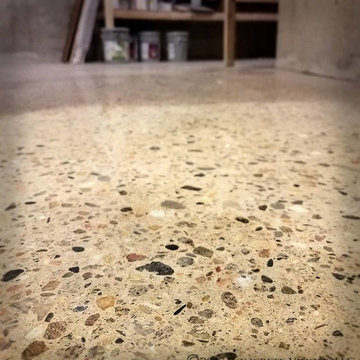
A simpler floor finish that was still decorative was necessary for the basement of the Timnath residence. The homeowners opted for a polished concrete with full exposed aggregate. These floors are easy to maintain and comfortable on bare feet, but tough enough for a storage basement.
Photo Credit: Courtney West, 2017
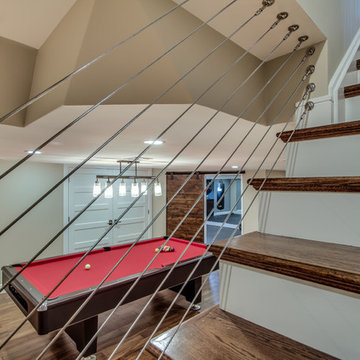
Jose Alfano
Cette photo montre un grand sous-sol tendance semi-enterré avec un mur beige, un sol en bois brun et aucune cheminée.
Cette photo montre un grand sous-sol tendance semi-enterré avec un mur beige, un sol en bois brun et aucune cheminée.
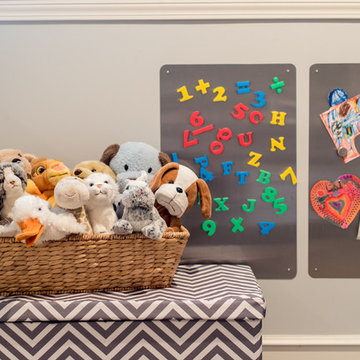
Joe Tighe
Réalisation d'un grand sous-sol tradition semi-enterré avec un mur bleu et aucune cheminée.
Réalisation d'un grand sous-sol tradition semi-enterré avec un mur bleu et aucune cheminée.
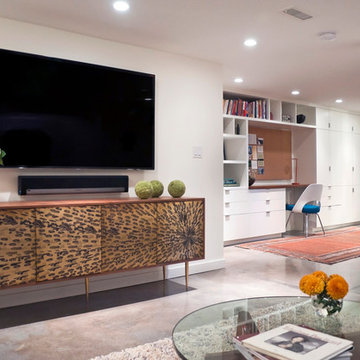
Derek Sergison
Idée de décoration pour un petit sous-sol minimaliste enterré avec un mur blanc, sol en béton ciré, aucune cheminée et un sol gris.
Idée de décoration pour un petit sous-sol minimaliste enterré avec un mur blanc, sol en béton ciré, aucune cheminée et un sol gris.
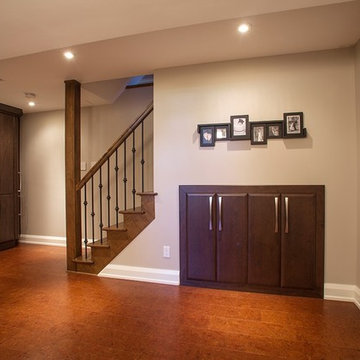
Cette photo montre un sous-sol chic semi-enterré et de taille moyenne avec un mur gris, un sol en liège et aucune cheminée.
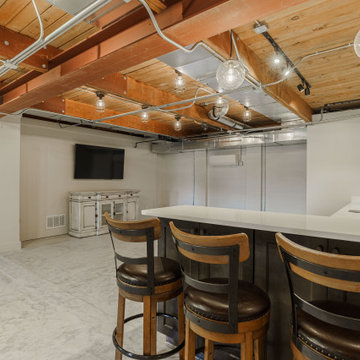
Call it what you want: a man cave, kid corner, or a party room, a basement is always a space in a home where the imagination can take liberties. Phase One accentuated the clients' wishes for an industrial lower level complete with sealed flooring, a full kitchen and bathroom and plenty of open area to let loose.

Derek Sergison
Exemple d'un petit sous-sol moderne enterré avec un mur blanc, sol en béton ciré, aucune cheminée et un sol gris.
Exemple d'un petit sous-sol moderne enterré avec un mur blanc, sol en béton ciré, aucune cheminée et un sol gris.
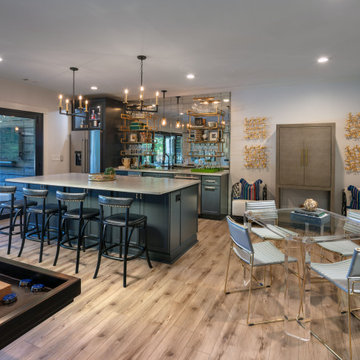
Our clients came to us to transform their dark, unfinished basement into a multifaceted, sophisticated, and stylish, entertainment hub. Their wish list included an expansive, open, entertainment area with a dramatic indoor/outdoor connection, private gym, full bathroom, and wine storage. The result is a stunning, light filled, space where mid-century modern lines meet transitional finishes.
The mirrored backsplash, floating shelves, custom charcoal cabinets, Caesarstone quartz countertops and brass chandelier pendants bring a touch of glam to this show-stopping kitchen and bar area. The chic living space includes a custom shuffleboard table, game table, large flat screen TV and ample seating for more entertaining options. Large panoramic doors open the entire width of the basement creating a spectacular setting for indoor-outdoor gatherings and fill the space with an abundance of natural light.
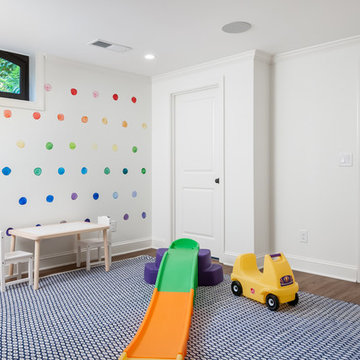
Our clients wanted a space to gather with friends and family for the children to play. There were 13 support posts that we had to work around. The awkward placement of the posts made the design a challenge. We created a floor plan to incorporate the 13 posts into special features including a built in wine fridge, custom shelving, and a playhouse. Now, some of the most challenging issues add character and a custom feel to the space. In addition to the large gathering areas, we finished out a charming powder room with a blue vanity, round mirror and brass fixtures.
Idées déco de sous-sols avec aucune cheminée
9