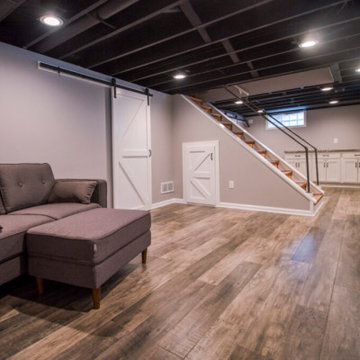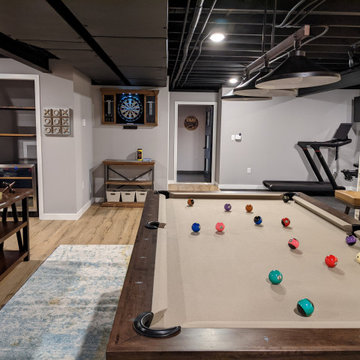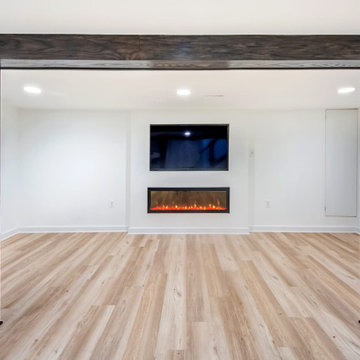Idées déco de sous-sols avec différents designs de plafond
Trier par :
Budget
Trier par:Populaires du jour
1 - 20 sur 577 photos
1 sur 3

This full basement renovation included adding a mudroom area, media room, a bedroom, a full bathroom, a game room, a kitchen, a gym and a beautiful custom wine cellar. Our clients are a family that is growing, and with a new baby, they wanted a comfortable place for family to stay when they visited, as well as space to spend time themselves. They also wanted an area that was easy to access from the pool for entertaining, grabbing snacks and using a new full pool bath.We never treat a basement as a second-class area of the house. Wood beams, customized details, moldings, built-ins, beadboard and wainscoting give the lower level main-floor style. There’s just as much custom millwork as you’d see in the formal spaces upstairs. We’re especially proud of the wine cellar, the media built-ins, the customized details on the island, the custom cubbies in the mudroom and the relaxing flow throughout the entire space.

Réalisation d'un sous-sol urbain de taille moyenne et semi-enterré avec un mur blanc, sol en stratifié, une cheminée standard, un manteau de cheminée en bois, un sol marron et poutres apparentes.

Idée de décoration pour un grand sous-sol tradition enterré avec un bar de salon, un mur gris, un sol en vinyl, cheminée suspendue, un sol marron et poutres apparentes.

The owners of this beautiful 1908 NE Portland home wanted to breathe new life into their unfinished basement and dysfunctional main-floor bathroom and mudroom. Our goal was to create comfortable and practical spaces, while staying true to the preferences of the homeowners and age of the home.
The existing half bathroom and mudroom were situated in what was originally an enclosed back porch. The homeowners wanted to create a full bathroom on the main floor, along with a functional mudroom off the back entrance. Our team completely gutted the space, reframed the walls, leveled the flooring, and installed upgraded amenities, including a solid surface shower, custom cabinetry, blue tile and marmoleum flooring, and Marvin wood windows.
In the basement, we created a laundry room, designated workshop and utility space, and a comfortable family area to shoot pool. The renovated spaces are now up-to-code with insulated and finished walls, heating & cooling, epoxy flooring, and refurbished windows.
The newly remodeled spaces achieve the homeowner's desire for function, comfort, and to preserve the unique quality & character of their 1908 residence.

Aménagement d'un sous-sol rétro en bois donnant sur l'extérieur et de taille moyenne avec un mur gris, un sol en vinyl et un plafond à caissons.

The basement was remodeled with a black-painted exposed ceiling, 3 base cabinets, a countertop, and wood texture laminated flooring. We also install barn-style doors

This NEVER used basement space was a dumping ground for the "stuff of life". We were tasked with making it more inviting. How'd we do?
Cette photo montre un sous-sol chic semi-enterré et de taille moyenne avec un mur gris, un sol en vinyl, une cheminée ribbon, un manteau de cheminée en lambris de bois, un sol marron et poutres apparentes.
Cette photo montre un sous-sol chic semi-enterré et de taille moyenne avec un mur gris, un sol en vinyl, une cheminée ribbon, un manteau de cheminée en lambris de bois, un sol marron et poutres apparentes.

Cette photo montre un sous-sol industriel de taille moyenne et semi-enterré avec un mur blanc, sol en stratifié, une cheminée standard, un manteau de cheminée en bois, un sol marron et poutres apparentes.

This full basement renovation included adding a mudroom area, media room, a bedroom, a full bathroom, a game room, a kitchen, a gym and a beautiful custom wine cellar. Our clients are a family that is growing, and with a new baby, they wanted a comfortable place for family to stay when they visited, as well as space to spend time themselves. They also wanted an area that was easy to access from the pool for entertaining, grabbing snacks and using a new full pool bath.We never treat a basement as a second-class area of the house. Wood beams, customized details, moldings, built-ins, beadboard and wainscoting give the lower level main-floor style. There’s just as much custom millwork as you’d see in the formal spaces upstairs. We’re especially proud of the wine cellar, the media built-ins, the customized details on the island, the custom cubbies in the mudroom and the relaxing flow throughout the entire space.

Lower Level Living/Media Area features white oak walls, custom, reclaimed limestone fireplace surround, and media wall - Scandinavian Modern Interior - Indianapolis, IN - Trader's Point - Architect: HAUS | Architecture For Modern Lifestyles - Construction Manager: WERK | Building Modern - Christopher Short + Paul Reynolds - Photo: HAUS | Architecture - Photo: Premier Luxury Electronic Lifestyles

Idée de décoration pour un grand sous-sol enterré avec salle de cinéma, un sol en vinyl, aucune cheminée, un sol marron et poutres apparentes.

This was an unfinished basement. The homeowner was able to pick out their materials for the most part. We assisted in some other material selections and were able to help design the overall look and get the vision implemented.

Basement finish with stone and tile fireplace and wall. Coffer ceilings ad accent without lowering room.
Exemple d'un grand sous-sol tendance avec salle de cinéma, parquet clair, une cheminée double-face, un manteau de cheminée en pierre et un plafond à caissons.
Exemple d'un grand sous-sol tendance avec salle de cinéma, parquet clair, une cheminée double-face, un manteau de cheminée en pierre et un plafond à caissons.

Cette image montre un sous-sol traditionnel semi-enterré et de taille moyenne avec un bar de salon, sol en stratifié, une cheminée ribbon, un manteau de cheminée en carrelage, un sol marron et un plafond à caissons.

The basement provides a more secluded and private space to gather and entertain.
Photography (c) Jeffrey Totaro, 2021
Cette image montre un grand sous-sol minimaliste avec salle de cinéma, un mur blanc, parquet clair et un plafond à caissons.
Cette image montre un grand sous-sol minimaliste avec salle de cinéma, un mur blanc, parquet clair et un plafond à caissons.

New finished basement. Includes large family room with expansive wet bar, spare bedroom/workout room, 3/4 bath, linear gas fireplace.
Exemple d'un grand sous-sol tendance donnant sur l'extérieur avec un bar de salon, un mur gris, un sol en vinyl, une cheminée standard, un manteau de cheminée en carrelage, un sol gris, un plafond décaissé et du papier peint.
Exemple d'un grand sous-sol tendance donnant sur l'extérieur avec un bar de salon, un mur gris, un sol en vinyl, une cheminée standard, un manteau de cheminée en carrelage, un sol gris, un plafond décaissé et du papier peint.

Réalisation d'un grand sous-sol minimaliste donnant sur l'extérieur avec salle de cinéma, un mur gris, sol en stratifié, un sol beige et un plafond décaissé.

Another simple and clean design for a fireplace in this basement rec room.
Aménagement d'un sous-sol classique donnant sur l'extérieur et de taille moyenne avec un mur blanc, un sol en vinyl, cheminée suspendue, un sol beige et poutres apparentes.
Aménagement d'un sous-sol classique donnant sur l'extérieur et de taille moyenne avec un mur blanc, un sol en vinyl, cheminée suspendue, un sol beige et poutres apparentes.

Lower Level Living/Media Area features white oak walls, custom, reclaimed limestone fireplace surround, and media wall - Scandinavian Modern Interior - Indianapolis, IN - Trader's Point - Architect: HAUS | Architecture For Modern Lifestyles - Construction Manager: WERK | Building Modern - Christopher Short + Paul Reynolds - Photo: HAUS | Architecture

Friends and neighbors of an owner of Four Elements asked for help in redesigning certain elements of the interior of their newer home on the main floor and basement to better reflect their tastes and wants (contemporary on the main floor with a more cozy rustic feel in the basement). They wanted to update the look of their living room, hallway desk area, and stairway to the basement. They also wanted to create a 'Game of Thrones' themed media room, update the look of their entire basement living area, add a scotch bar/seating nook, and create a new gym with a glass wall. New fireplace areas were created upstairs and downstairs with new bulkheads, new tile & brick facades, along with custom cabinets. A beautiful stained shiplap ceiling was added to the living room. Custom wall paneling was installed to areas on the main floor, stairway, and basement. Wood beams and posts were milled & installed downstairs, and a custom castle-styled barn door was created for the entry into the new medieval styled media room. A gym was built with a glass wall facing the basement living area. Floating shelves with accent lighting were installed throughout - check out the scotch tasting nook! The entire home was also repainted with modern but warm colors. This project turned out beautiful!
Idées déco de sous-sols avec différents designs de plafond
1