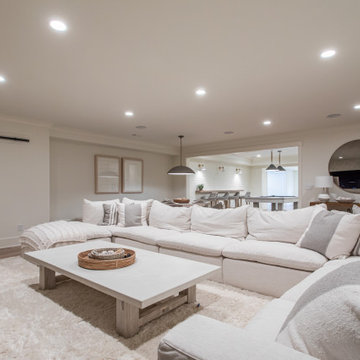Idées déco de sous-sols avec du papier peint et un mur en parement de brique
Trier par :
Budget
Trier par:Populaires du jour
61 - 80 sur 761 photos
1 sur 3
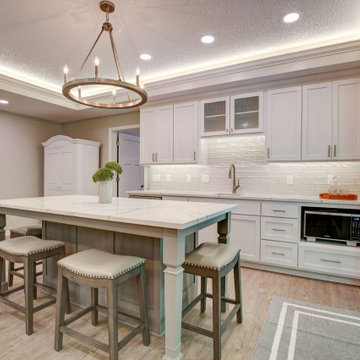
New finished basement. Includes large family room with expansive wet bar, spare bedroom/workout room, 3/4 bath, linear gas fireplace.
Cette photo montre un grand sous-sol tendance donnant sur l'extérieur avec un bar de salon, un mur gris, un sol en vinyl, une cheminée standard, un manteau de cheminée en carrelage, un sol gris, un plafond décaissé et du papier peint.
Cette photo montre un grand sous-sol tendance donnant sur l'extérieur avec un bar de salon, un mur gris, un sol en vinyl, une cheminée standard, un manteau de cheminée en carrelage, un sol gris, un plafond décaissé et du papier peint.
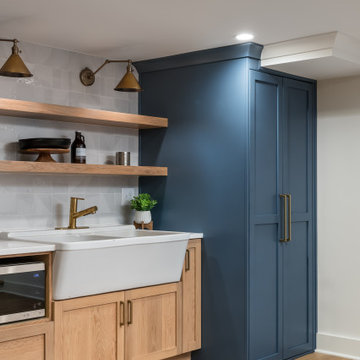
Cette photo montre un grand sous-sol chic donnant sur l'extérieur avec un bar de salon, un mur blanc, un sol en vinyl, un sol beige et du papier peint.
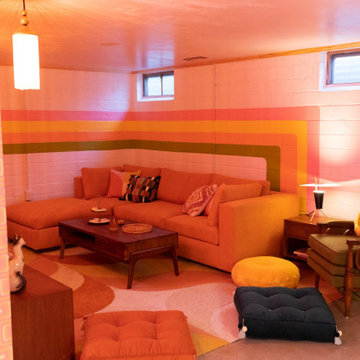
Cette image montre un grand sous-sol vintage enterré avec salle de cinéma, un mur rose, sol en béton ciré et un mur en parement de brique.
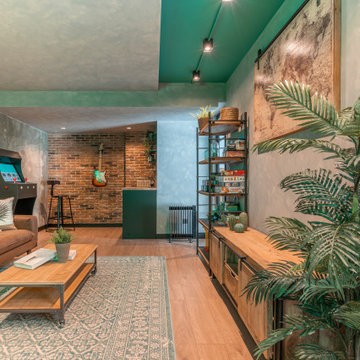
Idée de décoration pour un petit sous-sol urbain enterré avec salle de jeu, un mur gris, sol en stratifié, un sol marron, un plafond décaissé et un mur en parement de brique.
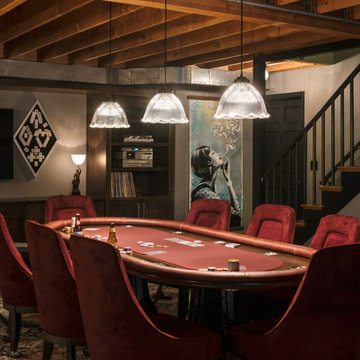
Neil Kelly Design/Build Remodeling, Portland, Oregon, 2021 Regional CotY Award Winner, Basement Over $250,000
Idée de décoration pour un grand sous-sol donnant sur l'extérieur avec un bar de salon, sol en béton ciré, un sol gris, poutres apparentes et un mur en parement de brique.
Idée de décoration pour un grand sous-sol donnant sur l'extérieur avec un bar de salon, sol en béton ciré, un sol gris, poutres apparentes et un mur en parement de brique.
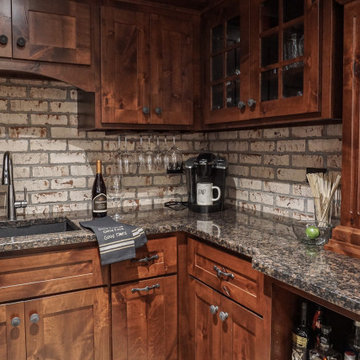
Aménagement d'un petit sous-sol montagne donnant sur l'extérieur avec un bar de salon, un mur blanc, parquet clair, une cheminée double-face, un manteau de cheminée en brique, un sol gris et un mur en parement de brique.
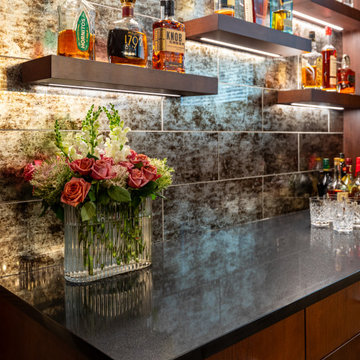
Basement family room with built-in home bar, lounge area, and pool table area.
Aménagement d'un grand sous-sol classique avec un bar de salon, un mur marron, parquet foncé, aucune cheminée, un sol marron et du papier peint.
Aménagement d'un grand sous-sol classique avec un bar de salon, un mur marron, parquet foncé, aucune cheminée, un sol marron et du papier peint.
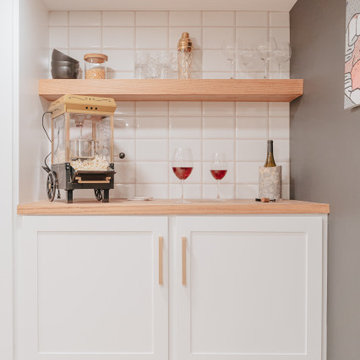
Cette photo montre un sous-sol moderne enterré avec un bar de salon, un mur multicolore, un sol en vinyl, une cheminée double-face, un manteau de cheminée en bois, un sol marron et un mur en parement de brique.
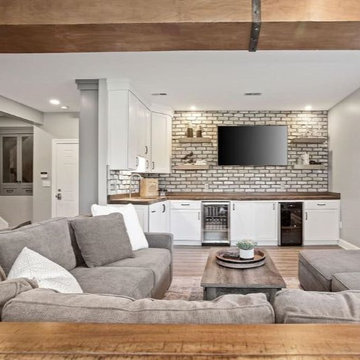
This walk-out basement renovation double the living space for this family. It includes custom built lockers and cubby storage with live edge wood bench made in our woodshop at Casino Co. Renovations. The space also includes a gas fireplace with live edge wood hearth, vinyl wood flooring, a wet bar with custom floating shelves and live edge wood countertop, plus and expansive living room space with abundant seating for friends and family.

Réalisation d'un grand sous-sol design avec un mur blanc, moquette, une cheminée double-face, un manteau de cheminée en pierre, un sol beige, un plafond en papier peint et du papier peint.
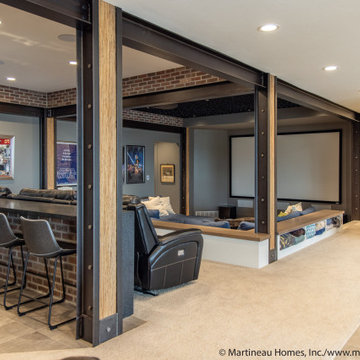
Inspiration pour un grand sous-sol bohème donnant sur l'extérieur avec salle de cinéma, un mur gris, moquette, une cheminée standard, un manteau de cheminée en brique, un sol beige et un mur en parement de brique.
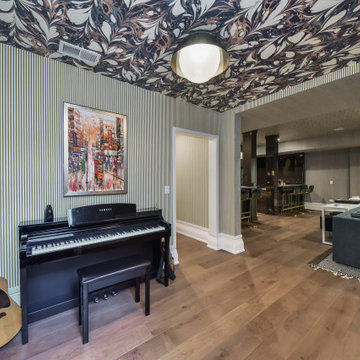
Aménagement d'un grand sous-sol enterré avec un mur multicolore, parquet clair, un plafond en papier peint et du papier peint.
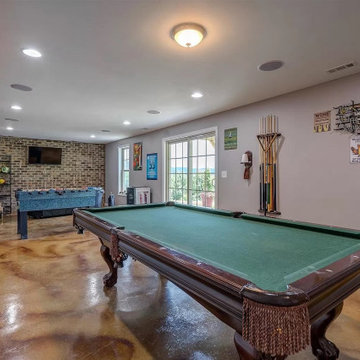
Réalisation d'un sous-sol avec salle de jeu et un mur en parement de brique.

Idées déco pour un sous-sol contemporain semi-enterré et de taille moyenne avec un mur blanc, un sol en vinyl, une cheminée standard, un manteau de cheminée en brique, un sol gris et un mur en parement de brique.

This contemporary basement renovation including a bar, walk in wine room, home theater, living room with fireplace and built-ins, two banquets and furniture grade cabinetry.

Réalisation d'un très grand sous-sol minimaliste semi-enterré avec salle de cinéma, un mur blanc, parquet clair, un sol beige, un plafond décaissé et du papier peint.
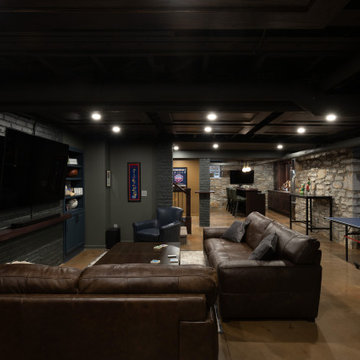
Step into this captivating basement remodel that transports you to the cozy and mysterious ambiance of a dark, moody Irish pub. The design seamlessly blends traditional elements with modern aesthetics, creating a space that exudes warmth, character, and a touch of nostalgia. The natural stone walls add a rustic and authentic charm. Beneath your feet, polished concrete floors give the space an industrial edge while maintaining a sleek and contemporary look. As you make your way towards the heart of the room, a custom home bar beckons. Crafted with meticulous attention to detail, the bar features a rich, dark wood that contrasts beautifully with the surrounding stone and concrete. Above the bar, a custom etched mirror takes center stage. The mirror is not just a reflective surface but a piece of art, adorned with a detailed family crest. Amidst the dim lighting, strategically placed fixtures and pendant lights cast a warm glow, creating intimate pockets of light and shadow throughout the room. In this basement retreat, the marriage of natural stone, polished concrete, and custom craftsmanship creates a dark, moody Irish pub feel that is both timeless and inviting.
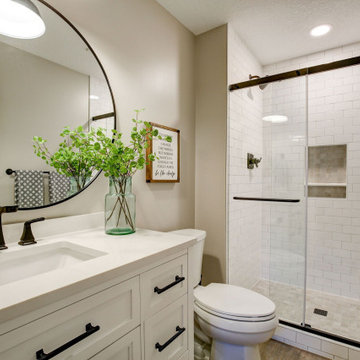
New finished basement. Includes large family room with expansive wet bar, spare bedroom/workout room, 3/4 bath, linear gas fireplace.
Exemple d'un grand sous-sol tendance donnant sur l'extérieur avec un bar de salon, un mur gris, un sol en vinyl, une cheminée standard, un manteau de cheminée en carrelage, un sol gris, un plafond décaissé et du papier peint.
Exemple d'un grand sous-sol tendance donnant sur l'extérieur avec un bar de salon, un mur gris, un sol en vinyl, une cheminée standard, un manteau de cheminée en carrelage, un sol gris, un plafond décaissé et du papier peint.

The homeowners had a very specific vision for their large daylight basement. To begin, Neil Kelly's team, led by Portland Design Consultant Fabian Genovesi, took down numerous walls to completely open up the space, including the ceilings, and removed carpet to expose the concrete flooring. The concrete flooring was repaired, resurfaced and sealed with cracks in tact for authenticity. Beams and ductwork were left exposed, yet refined, with additional piping to conceal electrical and gas lines. Century-old reclaimed brick was hand-picked by the homeowner for the east interior wall, encasing stained glass windows which were are also reclaimed and more than 100 years old. Aluminum bar-top seating areas in two spaces. A media center with custom cabinetry and pistons repurposed as cabinet pulls. And the star of the show, a full 4-seat wet bar with custom glass shelving, more custom cabinetry, and an integrated television-- one of 3 TVs in the space. The new one-of-a-kind basement has room for a professional 10-person poker table, pool table, 14' shuffleboard table, and plush seating.
Idées déco de sous-sols avec du papier peint et un mur en parement de brique
4
