Idées déco de sous-sols avec moquette et tomettes au sol
Trier par :
Budget
Trier par:Populaires du jour
61 - 80 sur 11 562 photos
1 sur 3
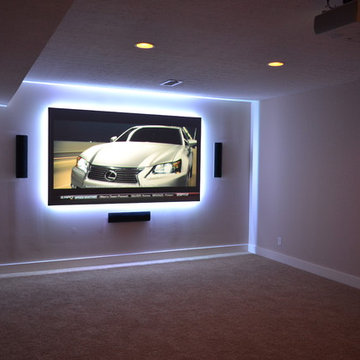
We love these LED-lit screens! This client found us on houzz because he saw a previous installation that we had done with this screen.
We went out and performed a consultation to see what all this client was wanting. After the proposal was agreed upon, we began ordering product and pre-wired the basement. Product listing is as follows...
110" Screen Innovations Black Diamond Zero Edge Screen w/ Ambiance Kit
Epson America Home Cinema 8350
Center Speaker - Definitive Technology Mythos XTR-50
Front Speakers - Definitive Technology Mythos XTR-40
Surround & Surround Back Speakers - Definitive Technology Mythos XTR-20BP
Subwoofer - Sunfire SDS8
Receiver - Denon North America AVR-X2000
Remote - Universal Remote Control, Inc. MX-780 & MRF-260 with URC RF Dimmers
All of the components are in the back closet controlled with a RF remote. All lighting is controlled with the universal remote as well!

Creativity means embracing the charm and character of the space and home to maximize function and create a foyer area that feels more spacious than it truly is. Removing sheetrock from a hand hewn structural beam that had been covered for a century brought about the home's history in a way that no pricey reclaimed beam ever could. Adding shiplap and rustic tin captured a hint of the farmhouse feel the homeowners love and mixed with the subtle integration of pipe throughout, from the gas line running along the beam to the use of pipe as railing between the open stair feature and cozy living space, for a cohesive design.
Rustic charm softens and warms bold colors and patterns throughout. Mixed with the lines of the shiplap and classic color palette, global inspirations and Indian design elements can shine.

Photos by Mark Myers of Myers Imaging
Inspiration pour un sous-sol semi-enterré avec salle de cinéma, un mur blanc, moquette et un sol beige.
Inspiration pour un sous-sol semi-enterré avec salle de cinéma, un mur blanc, moquette et un sol beige.
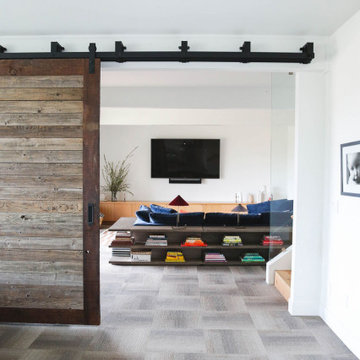
Cette photo montre un grand sous-sol moderne avec un mur blanc, moquette, aucune cheminée et un sol gris.
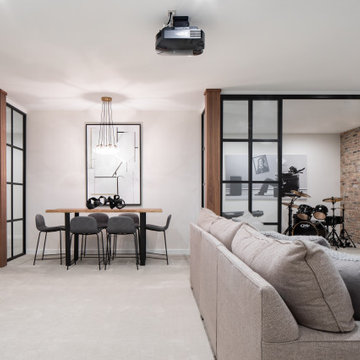
Aménagement d'un sous-sol contemporain avec un mur blanc, moquette et un sol gris.
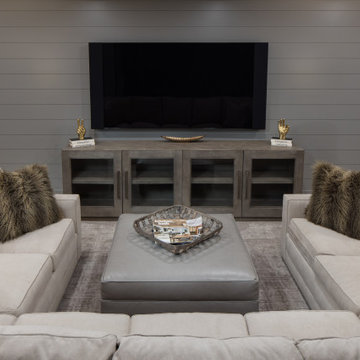
Beautiful basement renovation. Central area includes a large, comfortable light beige sectional sofa. Transitional design with a neutral beige and grey palette, and gold accessories.
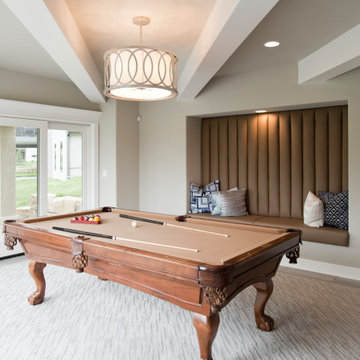
Cette photo montre un grand sous-sol donnant sur l'extérieur avec un mur beige, moquette et un sol beige.
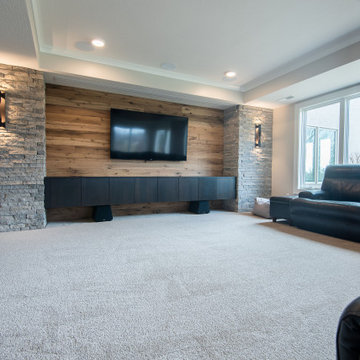
Réalisation d'un grand sous-sol tradition semi-enterré avec un mur gris, moquette et un sol gris.

This contemporary rustic basement remodel transformed an unused part of the home into completely cozy, yet stylish, living, play, and work space for a young family. Starting with an elegant spiral staircase leading down to a multi-functional garden level basement. The living room set up serves as a gathering space for the family separate from the main level to allow for uninhibited entertainment and privacy. The floating shelves and gorgeous shiplap accent wall makes this room feel much more elegant than just a TV room. With plenty of storage for the entire family, adjacent from the TV room is an additional reading nook, including built-in custom shelving for optimal storage with contemporary design.
Photo by Mark Quentin / StudioQphoto.com
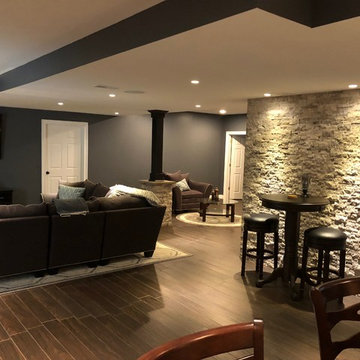
Modern, simple, and lustrous: The homeowner asked for an elevated sports bar feel with family friendly options. This was accomplished using light gray tones are accented by striking black and white colors, natural/textured accent walls, and strategic lighting. This space is an ideal entertainment spot for the homeowners! Guests can view the large flat-screen TV from a seat at the bar or from the comfortable couches in the living room area. A Bistro high-top table was placed next to the textured stone accent wall for additional seating for extra guests or for a more intimate seating option.
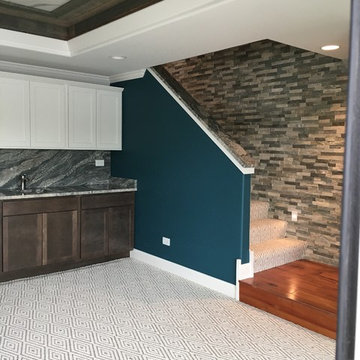
One of our amazing customers sent this in to us today. This is Shaw Diamonds Forever in Snowfall. This is a beautiful classic diamond pattern with a balance of neutrals and accent colors. Doesn’t this look amazing? Check us out for your next project. Come see us at 3352 S Dug Gap Rd Dalton,Ga 30722, give us a call at 1-800-535-8789 or visit our website at www.georgiacarpet.com
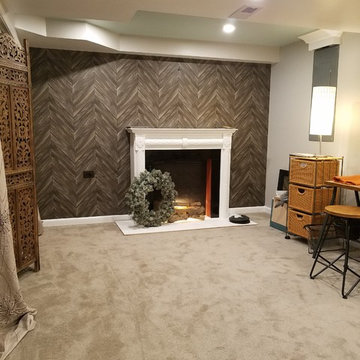
Aménagement d'un sous-sol industriel enterré et de taille moyenne avec un mur gris, moquette, une cheminée standard, un manteau de cheminée en plâtre et un sol gris.

Inspiration pour un grand sous-sol design semi-enterré avec un mur gris, moquette, aucune cheminée et un sol gris.
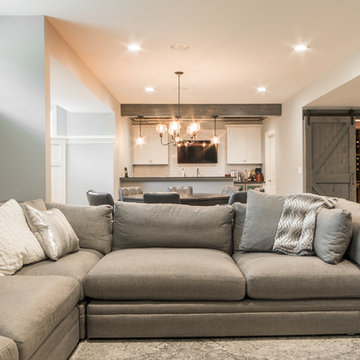
Ryan Ocasio
Idées déco pour un grand sous-sol classique avec un mur bleu, moquette et un sol beige.
Idées déco pour un grand sous-sol classique avec un mur bleu, moquette et un sol beige.
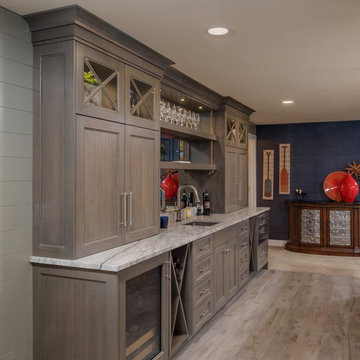
Phoenix Photographic
Idées déco pour un sous-sol bord de mer donnant sur l'extérieur et de taille moyenne avec un mur bleu, moquette et un sol beige.
Idées déco pour un sous-sol bord de mer donnant sur l'extérieur et de taille moyenne avec un mur bleu, moquette et un sol beige.
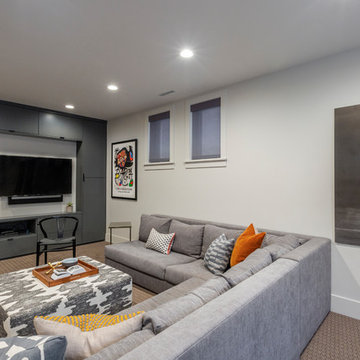
Inspiration pour un grand sous-sol traditionnel semi-enterré avec moquette, aucune cheminée et un mur blanc.
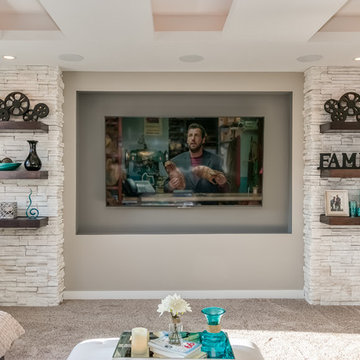
Flatscreen + Apple TV + surround sound.
Scott Amundson Photography
Cette image montre un sous-sol traditionnel semi-enterré et de taille moyenne avec un mur beige, moquette et un sol beige.
Cette image montre un sous-sol traditionnel semi-enterré et de taille moyenne avec un mur beige, moquette et un sol beige.

Area under the stairway was finished providing sitting / reading area for children with built-in drawer for toys. Post was framed out. Stairway post, handrail, and balusters are removable to allow furniture to be moved up/down the stairway.
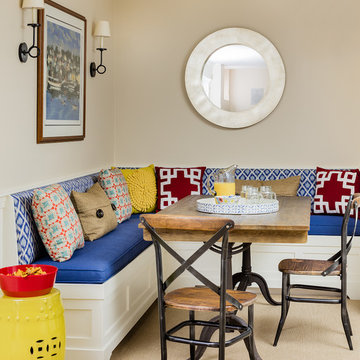
Photo by Michael J. Lee
Cette image montre un grand sous-sol rustique semi-enterré avec un mur beige, moquette, aucune cheminée et un sol beige.
Cette image montre un grand sous-sol rustique semi-enterré avec un mur beige, moquette, aucune cheminée et un sol beige.
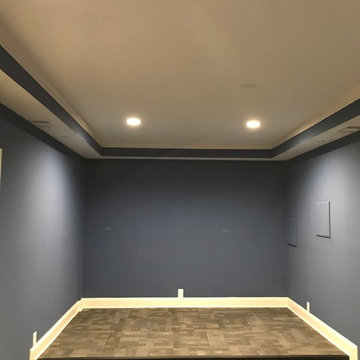
Theater room
Inspiration pour un sous-sol traditionnel de taille moyenne avec un mur bleu, moquette et un sol multicolore.
Inspiration pour un sous-sol traditionnel de taille moyenne avec un mur bleu, moquette et un sol multicolore.
Idées déco de sous-sols avec moquette et tomettes au sol
4