Idées déco de sous-sols avec moquette et un sol gris
Trier par :
Budget
Trier par:Populaires du jour
81 - 100 sur 1 484 photos
1 sur 3
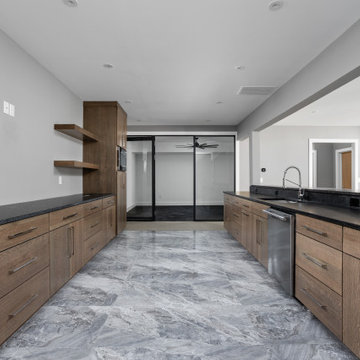
Basement featuring walk out courtyard, carpeting and porcelain tile, bi folding doors, wet bar kitchenette with custom cabinets, and chrome hardware.
Idées déco pour un très grand sous-sol moderne donnant sur l'extérieur avec un bar de salon, un mur gris, moquette et un sol gris.
Idées déco pour un très grand sous-sol moderne donnant sur l'extérieur avec un bar de salon, un mur gris, moquette et un sol gris.
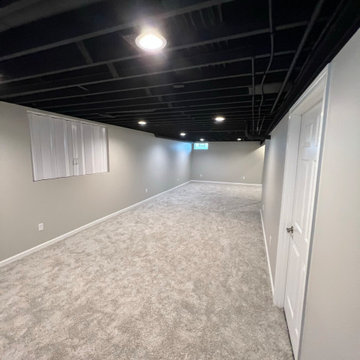
Idée de décoration pour un sous-sol minimaliste semi-enterré avec un mur gris, moquette, un sol gris et poutres apparentes.
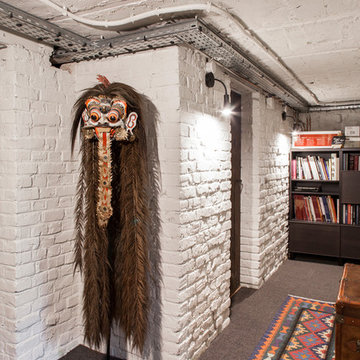
Rénovation et décoration d’une maison de 250 m2 pour une famille d’esthètes
Les points forts :
- Fluidité de la circulation malgré la création d'espaces de vie distincts
- Harmonie entre les objets personnels et les matériaux de qualité
- Perspectives créées à tous les coins de la maison
Crédit photo © Bertrand Fompeyrine
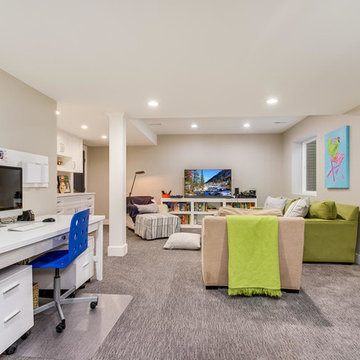
Aménagement d'un sous-sol classique enterré et de taille moyenne avec un mur beige, moquette et un sol gris.
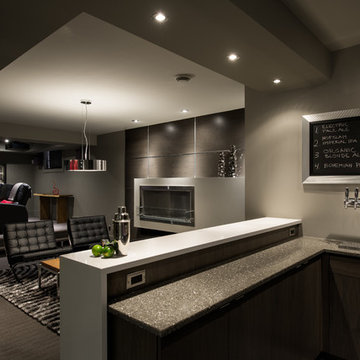
Custom walnut cabinetry topped with white and grey quartz countertops. Check what's on tap....there's 8 home brewed beers to choose from. The bar looks out over the lounge with a bio-fuel fireplace for relaxing or entertaining.
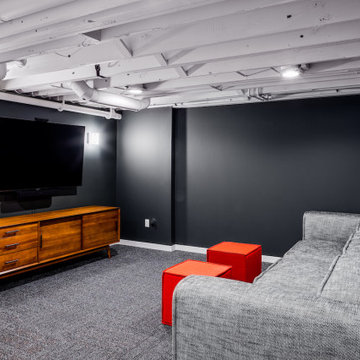
A basement remodel in a 1970's home is made simpler by keeping the ceiling open for easy access to mechanicals. Design and construction by Meadowlark Design + Build in Ann Arbor, Michigan. Professional photography by Sean Carter.
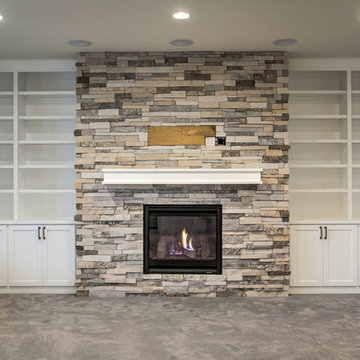
Aménagement d'un grand sous-sol campagne enterré avec une cheminée standard, un manteau de cheminée en pierre, un mur gris, moquette et un sol gris.
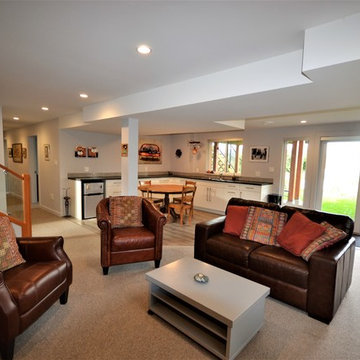
Wendy Wilson
Inspiration pour un grand sous-sol traditionnel donnant sur l'extérieur avec un mur gris, moquette, un poêle à bois, un manteau de cheminée en carrelage et un sol gris.
Inspiration pour un grand sous-sol traditionnel donnant sur l'extérieur avec un mur gris, moquette, un poêle à bois, un manteau de cheminée en carrelage et un sol gris.
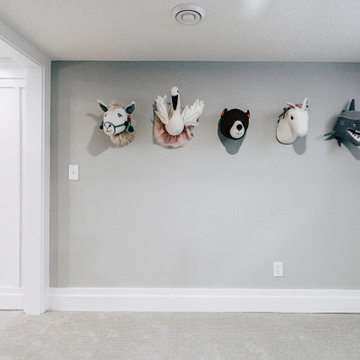
Basement reno,
Réalisation d'un sous-sol champêtre enterré et de taille moyenne avec un bar de salon, un mur blanc, moquette, un sol gris, un plafond en bois et du lambris.
Réalisation d'un sous-sol champêtre enterré et de taille moyenne avec un bar de salon, un mur blanc, moquette, un sol gris, un plafond en bois et du lambris.
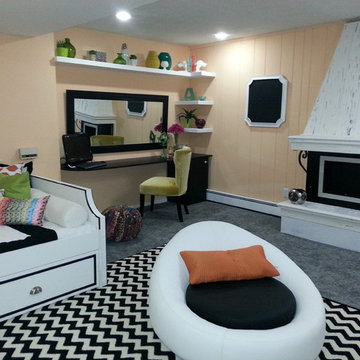
This basement has multiple functions. It is the oldest daughter's bedroom, the family hangout/video game room, as well as the kid's homework area. A custom daybed serves both as bed for the daughter as well as couch during the day, Two additional poufs are for gaming, and a custom desk doubles as a makeup vanity.
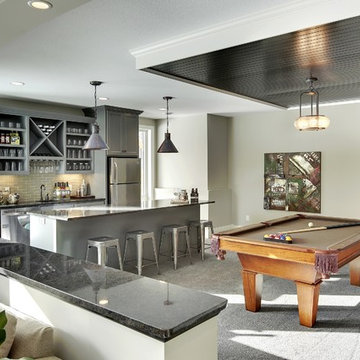
Basement game room with dark elements. Floating black beadboard ceiling over the pool table. Fully equipped home bar with seating, dishwasher, refrigerator, and cabinets.
Photography by Spacecrafting
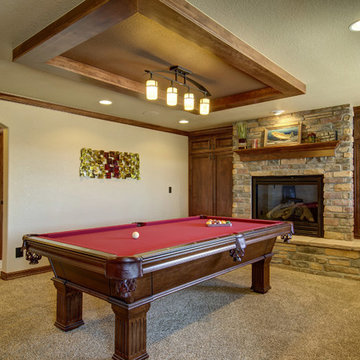
Basement game room with billiards table, built-in cabinets and stone fireplace. ©Finished Basement Company
Inspiration pour un sous-sol traditionnel semi-enterré et de taille moyenne avec un mur beige, moquette, aucune cheminée et un sol gris.
Inspiration pour un sous-sol traditionnel semi-enterré et de taille moyenne avec un mur beige, moquette, aucune cheminée et un sol gris.
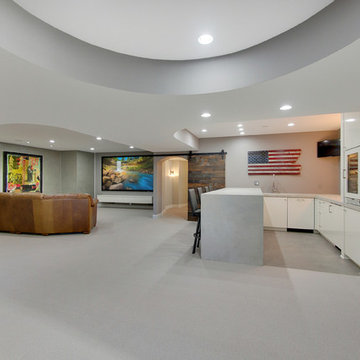
Spacecrafting
Aménagement d'un sous-sol contemporain enterré et de taille moyenne avec un mur gris, moquette, aucune cheminée et un sol gris.
Aménagement d'un sous-sol contemporain enterré et de taille moyenne avec un mur gris, moquette, aucune cheminée et un sol gris.
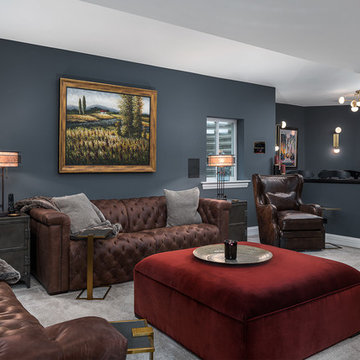
Exemple d'un grand sous-sol chic semi-enterré avec un mur bleu, moquette, aucune cheminée et un sol gris.
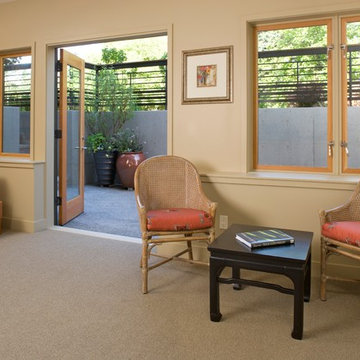
Idée de décoration pour un sous-sol design donnant sur l'extérieur avec un mur beige, moquette et un sol gris.
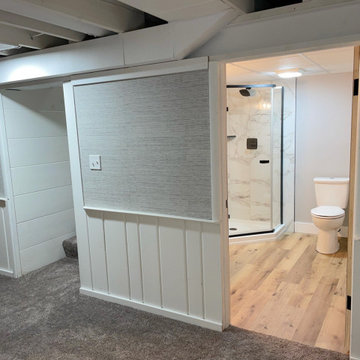
The photo showcases a newly renovated basement that has been transformed from a damp and potentially hazardous space into a warm and inviting living area. The renovation process began with water-proofing the basement to prevent any future water damage. The space was then updated with gray carpet, providing a comfortable and stylish flooring option. The addition of new framing and drywall gives the basement a fresh and modern look, while also providing improved insulation and soundproofing. The renovation has effectively maximized the basement's potential, making it a functional and attractive living space. The combination of form and function in this renovation make it a standout addition to the home. The renovation also includes a completely transformed bathroom addition with waterproofing vinyl flooring, marble tile, and slab plumbing for the vanity, shower, and toilet.
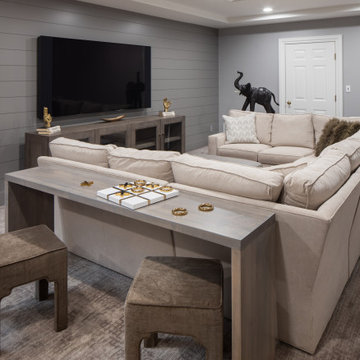
Beautiful basement renovation. Central area includes side table with stools, TV, and large, comfortable light beige sectional sofa. Transitional design with a neutral beige and grey palette, and gold accessories.

Idée de décoration pour un sous-sol enterré avec un mur blanc, moquette, un sol gris et poutres apparentes.

Rob Schwerdt
Cette image montre un sous-sol chalet avec un mur marron, moquette et un sol gris.
Cette image montre un sous-sol chalet avec un mur marron, moquette et un sol gris.

Basement reno,
Cette image montre un sous-sol rustique enterré et de taille moyenne avec un bar de salon, un mur blanc, moquette, un sol gris, un plafond en bois et du lambris.
Cette image montre un sous-sol rustique enterré et de taille moyenne avec un bar de salon, un mur blanc, moquette, un sol gris, un plafond en bois et du lambris.
Idées déco de sous-sols avec moquette et un sol gris
5