Idées déco de sous-sols avec moquette et une cheminée standard
Trier par :
Budget
Trier par:Populaires du jour
141 - 160 sur 1 970 photos
1 sur 3

Friends and neighbors of an owner of Four Elements asked for help in redesigning certain elements of the interior of their newer home on the main floor and basement to better reflect their tastes and wants (contemporary on the main floor with a more cozy rustic feel in the basement). They wanted to update the look of their living room, hallway desk area, and stairway to the basement. They also wanted to create a 'Game of Thrones' themed media room, update the look of their entire basement living area, add a scotch bar/seating nook, and create a new gym with a glass wall. New fireplace areas were created upstairs and downstairs with new bulkheads, new tile & brick facades, along with custom cabinets. A beautiful stained shiplap ceiling was added to the living room. Custom wall paneling was installed to areas on the main floor, stairway, and basement. Wood beams and posts were milled & installed downstairs, and a custom castle-styled barn door was created for the entry into the new medieval styled media room. A gym was built with a glass wall facing the basement living area. Floating shelves with accent lighting were installed throughout - check out the scotch tasting nook! The entire home was also repainted with modern but warm colors. This project turned out beautiful!

Alyssa Lee Photography
Aménagement d'un sous-sol campagne semi-enterré et de taille moyenne avec un mur blanc, moquette, une cheminée standard, un manteau de cheminée en carrelage et un sol beige.
Aménagement d'un sous-sol campagne semi-enterré et de taille moyenne avec un mur blanc, moquette, une cheminée standard, un manteau de cheminée en carrelage et un sol beige.
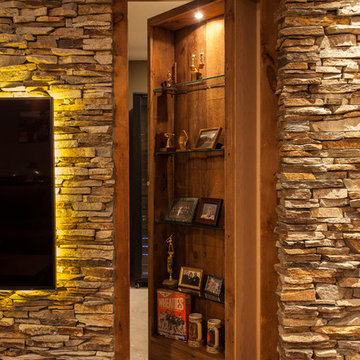
Ella Studios
Cette photo montre un grand sous-sol donnant sur l'extérieur avec un mur beige, moquette, une cheminée standard et un manteau de cheminée en pierre.
Cette photo montre un grand sous-sol donnant sur l'extérieur avec un mur beige, moquette, une cheminée standard et un manteau de cheminée en pierre.
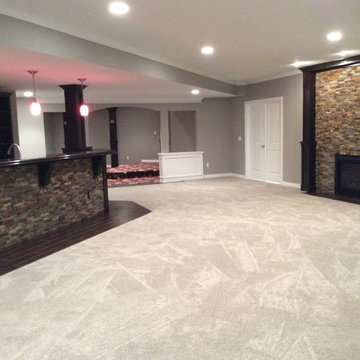
Custom lower level complete with stone-face bar, theater room, flex room, stone surround fireplace, full bath, and wine cellar. Perfect for entertaining or just relaxing at home.

Idées déco pour un sous-sol campagne enterré avec un mur blanc, moquette, une cheminée standard, un manteau de cheminée en brique, un sol multicolore et du lambris de bois.
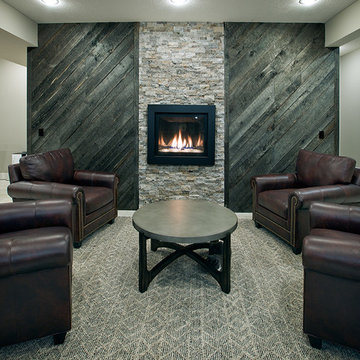
Cette image montre un grand sous-sol traditionnel donnant sur l'extérieur avec un mur gris, moquette, une cheminée standard, un manteau de cheminée en pierre et un sol multicolore.
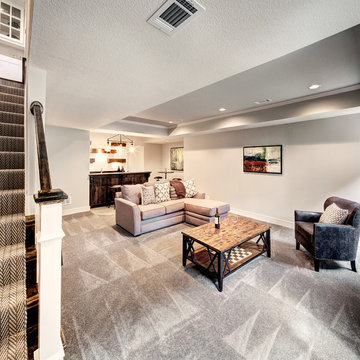
Exemple d'un grand sous-sol chic semi-enterré avec un mur gris, moquette, une cheminée standard et un sol gris.
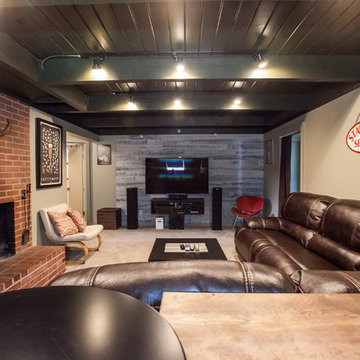
H Lovett
Cette image montre un sous-sol sud-ouest américain semi-enterré avec un mur multicolore, moquette, une cheminée standard, un manteau de cheminée en brique et un sol beige.
Cette image montre un sous-sol sud-ouest américain semi-enterré avec un mur multicolore, moquette, une cheminée standard, un manteau de cheminée en brique et un sol beige.
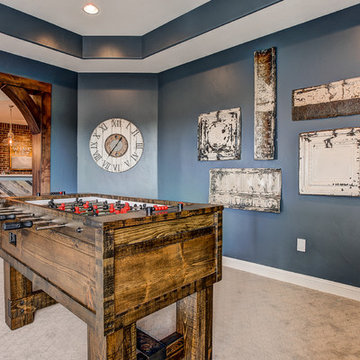
Inspiration pour un grand sous-sol minimaliste donnant sur l'extérieur avec un mur bleu, moquette, une cheminée standard et un sol beige.
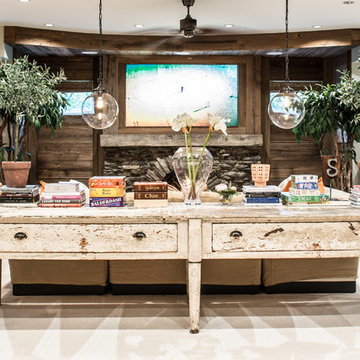
Cette photo montre un grand sous-sol montagne semi-enterré avec un mur beige, moquette, une cheminée standard et un manteau de cheminée en pierre.
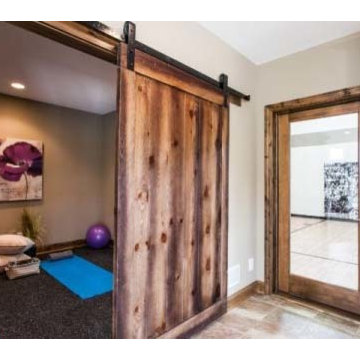
Skillfully designed to match the farmhouse inspiration, this model home features a beautifully stained sliding barn door! 2015 Artisan Home Tour | Serenity on the Greenway - Creek Hill Custom Homes MN
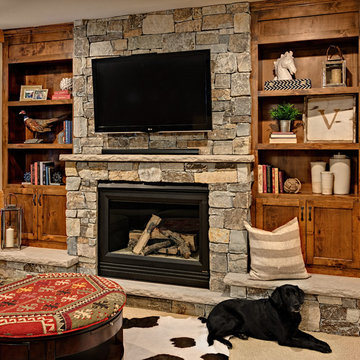
Mark Ehlen of Ehlen Creative Communications, LLC
Aménagement d'un sous-sol campagne donnant sur l'extérieur avec un mur beige, moquette, une cheminée standard et un manteau de cheminée en pierre.
Aménagement d'un sous-sol campagne donnant sur l'extérieur avec un mur beige, moquette, une cheminée standard et un manteau de cheminée en pierre.
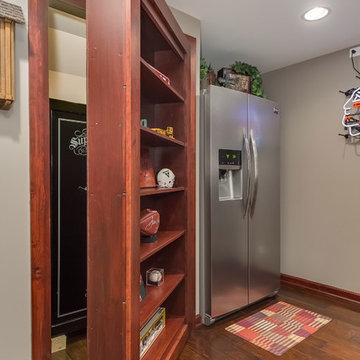
©Finished Basement Company
Bookcase door leads to disguised room
Réalisation d'un grand sous-sol tradition enterré avec un mur gris, moquette, une cheminée standard, un manteau de cheminée en pierre et un sol beige.
Réalisation d'un grand sous-sol tradition enterré avec un mur gris, moquette, une cheminée standard, un manteau de cheminée en pierre et un sol beige.
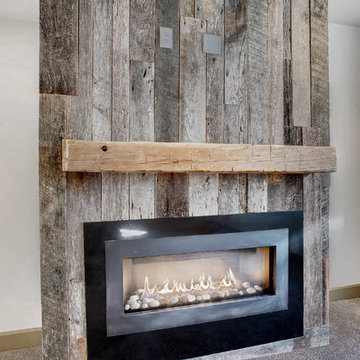
This basement offers a rustic industrial design. With barn wood walls, metal accents and white counters, this space is perfect for entertainment.
Cette photo montre un sous-sol industriel enterré et de taille moyenne avec un mur blanc, moquette, une cheminée standard, un manteau de cheminée en bois et un sol gris.
Cette photo montre un sous-sol industriel enterré et de taille moyenne avec un mur blanc, moquette, une cheminée standard, un manteau de cheminée en bois et un sol gris.
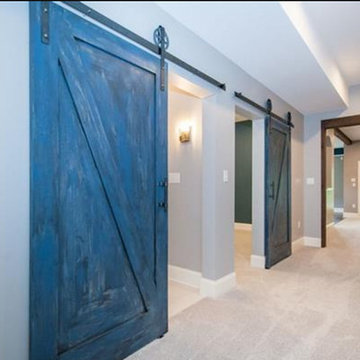
Urban Renewal Basement complete with barn doors, beams, hammered farmhouse sink, industrial lighting with flashes of blue accents and 3rd floor build out
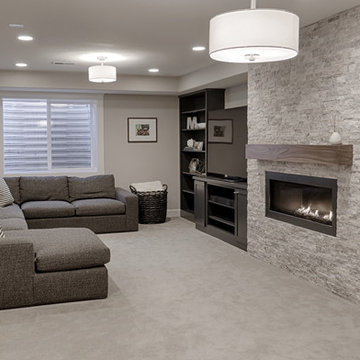
Aménagement d'un sous-sol contemporain de taille moyenne et enterré avec un mur gris, moquette, une cheminée standard et un manteau de cheminée en pierre.
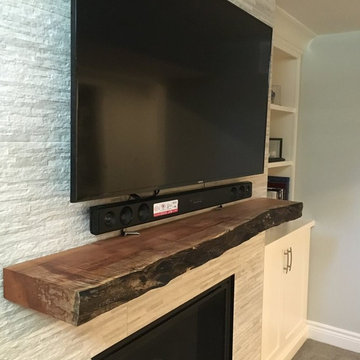
Réalisation d'un sous-sol tradition enterré et de taille moyenne avec moquette, une cheminée standard, un mur gris et un sol gris.
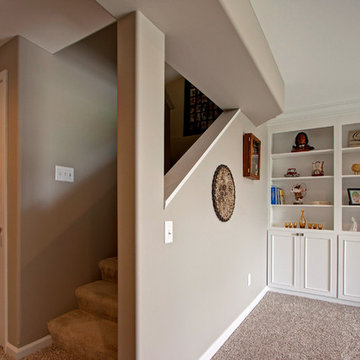
A geometric cut-out in the stairwell into the finished basement. To the right is part of the built-in Showplace bookcases in the family room area.
Photo by Toby Weiss
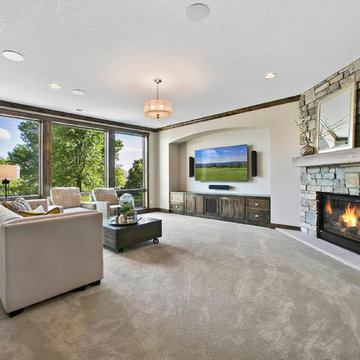
Lower level family/living room - Creek Hill Custom Homes MN
Réalisation d'un grand sous-sol donnant sur l'extérieur avec un mur beige, moquette, une cheminée standard et un manteau de cheminée en pierre.
Réalisation d'un grand sous-sol donnant sur l'extérieur avec un mur beige, moquette, une cheminée standard et un manteau de cheminée en pierre.

Family area in the basement of a remodelled midcentury modern house with a wood panelled wall.
Idées déco pour un grand sous-sol rétro avec un mur blanc, moquette, une cheminée standard, un manteau de cheminée en bois et un sol gris.
Idées déco pour un grand sous-sol rétro avec un mur blanc, moquette, une cheminée standard, un manteau de cheminée en bois et un sol gris.
Idées déco de sous-sols avec moquette et une cheminée standard
8