Idées déco de sous-sols avec moquette
Trier par :
Budget
Trier par:Populaires du jour
161 - 180 sur 2 104 photos
1 sur 3
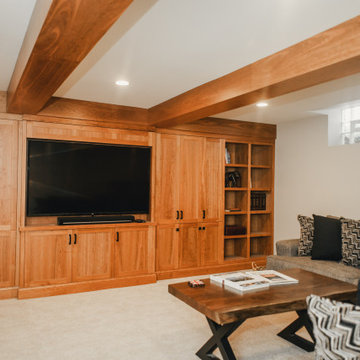
Exposed beams tie into built-in media wall with black handles.
Aménagement d'un sous-sol craftsman semi-enterré et de taille moyenne avec un mur beige, moquette, aucune cheminée, un sol beige et poutres apparentes.
Aménagement d'un sous-sol craftsman semi-enterré et de taille moyenne avec un mur beige, moquette, aucune cheminée, un sol beige et poutres apparentes.
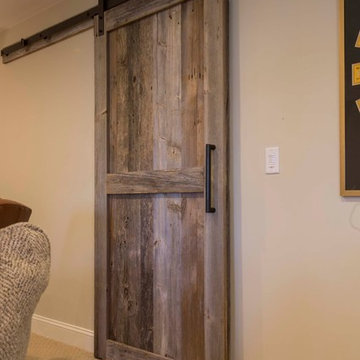
Cette image montre un sous-sol chalet de taille moyenne avec un mur beige et moquette.
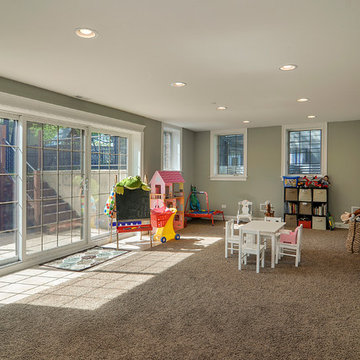
Rachael Ormond
Aménagement d'un grand sous-sol classique donnant sur l'extérieur avec un mur vert et moquette.
Aménagement d'un grand sous-sol classique donnant sur l'extérieur avec un mur vert et moquette.
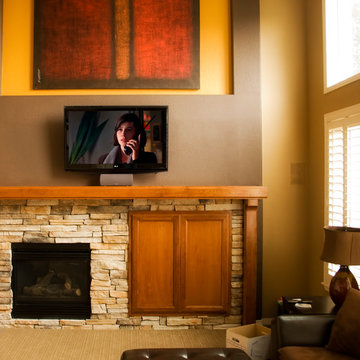
brothers construction
Cette image montre un sous-sol traditionnel donnant sur l'extérieur et de taille moyenne avec moquette, une cheminée standard et un manteau de cheminée en pierre.
Cette image montre un sous-sol traditionnel donnant sur l'extérieur et de taille moyenne avec moquette, une cheminée standard et un manteau de cheminée en pierre.
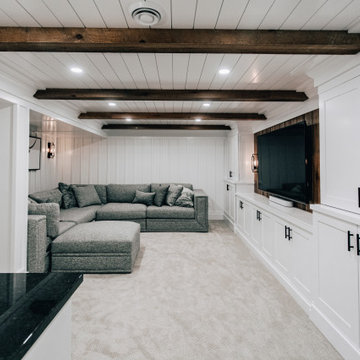
Basement reno,
Exemple d'un sous-sol nature enterré et de taille moyenne avec un bar de salon, un mur blanc, moquette, un sol gris, un plafond en bois et du lambris.
Exemple d'un sous-sol nature enterré et de taille moyenne avec un bar de salon, un mur blanc, moquette, un sol gris, un plafond en bois et du lambris.
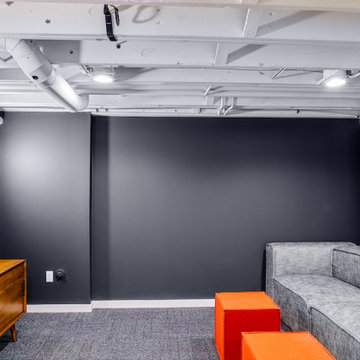
A basement remodel in a 1970's home is made simpler by keeping the ceiling open for easy access to mechanicals. Design and construction by Meadowlark Design + Build in Ann Arbor, Michigan. Professional photography by Sean Carter.
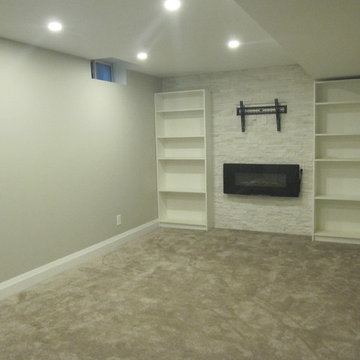
600 sqft basement renovation project in Oakville. Maximum space usage includes full bathroom, laundry room with sink, bedroom, recreation room, closet and under stairs storage space, spacious hallway
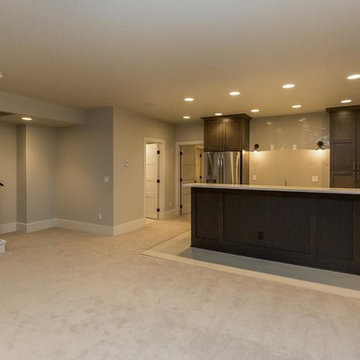
Réalisation d'un sous-sol tradition de taille moyenne avec un mur gris, moquette et aucune cheminée.

This fun rec-room features storage and display for all of the kids' legos as well as a wall clad with toy boxes
Cette photo montre un petit sous-sol moderne enterré avec salle de jeu, un mur multicolore, moquette, aucune cheminée, un sol gris et du papier peint.
Cette photo montre un petit sous-sol moderne enterré avec salle de jeu, un mur multicolore, moquette, aucune cheminée, un sol gris et du papier peint.
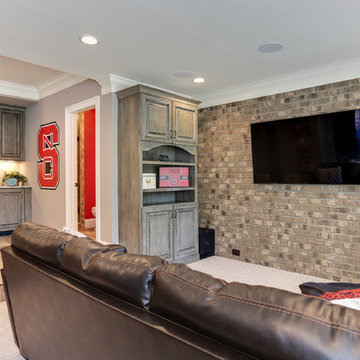
What started as a crawl space grew into an incredible living space! As a professional home organizer the homeowner, Justine Woodworth, is accustomed to looking through the chaos and seeing something amazing. Fortunately she was able to team up with a builder that could see it too. What was created is a space that feels like it was always part of the house.
The new wet bar is equipped with a beverage fridge, ice maker, and locked liquor storage. The full bath offers a place to shower off when coming in from the pool and we installed a matching hutch in the rec room to house games and sound equipment.
Photography by Tad Davis Photography
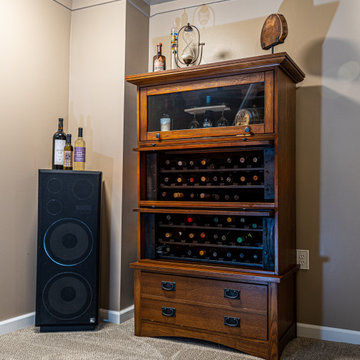
Cette photo montre un sous-sol craftsman enterré et de taille moyenne avec salle de jeu, un mur marron, moquette, un sol beige et poutres apparentes.
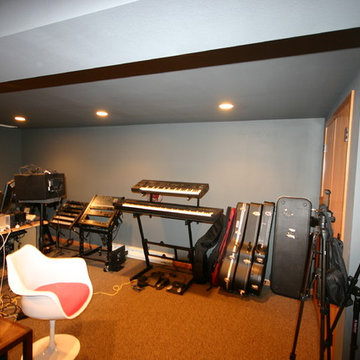
Basement Living Room After
Réalisation d'un sous-sol design enterré et de taille moyenne avec un mur noir, moquette, une cheminée standard et un manteau de cheminée en brique.
Réalisation d'un sous-sol design enterré et de taille moyenne avec un mur noir, moquette, une cheminée standard et un manteau de cheminée en brique.
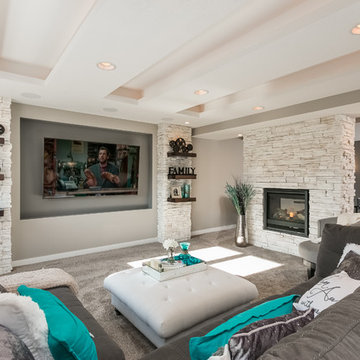
Flatscreen + Apple TV + surround sound.
Scott Amundson Photography
Cette photo montre un sous-sol chic de taille moyenne et semi-enterré avec un mur beige, moquette, une cheminée double-face, un manteau de cheminée en pierre et un sol beige.
Cette photo montre un sous-sol chic de taille moyenne et semi-enterré avec un mur beige, moquette, une cheminée double-face, un manteau de cheminée en pierre et un sol beige.
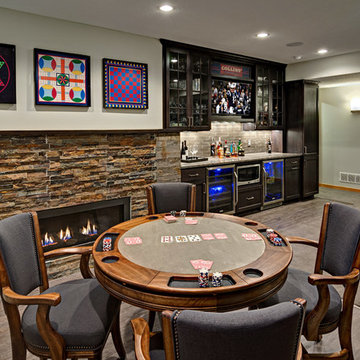
Réalisation d'un sous-sol tradition donnant sur l'extérieur et de taille moyenne avec un mur gris, moquette, un manteau de cheminée en pierre et une cheminée ribbon.
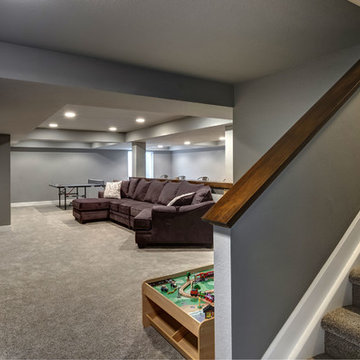
©Finished Basement Company
Inspiration pour un sous-sol traditionnel semi-enterré et de taille moyenne avec un mur gris, moquette, aucune cheminée et un sol gris.
Inspiration pour un sous-sol traditionnel semi-enterré et de taille moyenne avec un mur gris, moquette, aucune cheminée et un sol gris.
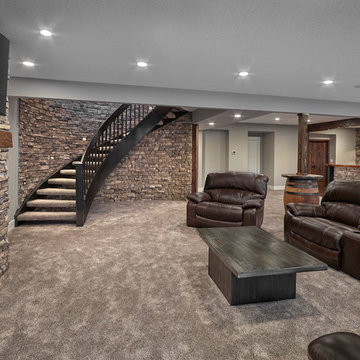
This Beautiful 5,931 sqft home renovation was completely transformed from a small farm bungalow. This house is situated on a ten-acre property with extensive farmland views with bright open spaces. Custom beam work was done on site to add the “rustic” element to many of the rooms, most specifically the bar area. Custom, site-built shelving and lockers were added throughout the house to accommodate the homeowner’s specific needs. Space saving barn doors add style and purpose to the walk-in closets in the ensuite, which includes walk-in shower, private toilet room, and free standing jet tub; things that were previously lacking. A “great room” was created on the main floor, utilizing the previously unusable living area, creating a space on the main floor big enough for the family to gather, and take full advantage of the beautiful scenery of the acreage.
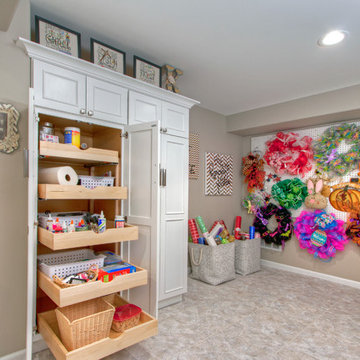
Design by Jillian Brinkman
Construction by Mosby Building Arts
Photograhphy by Toby Weiss
Exemple d'un sous-sol chic donnant sur l'extérieur et de taille moyenne avec un mur beige, moquette et une cheminée standard.
Exemple d'un sous-sol chic donnant sur l'extérieur et de taille moyenne avec un mur beige, moquette et une cheminée standard.
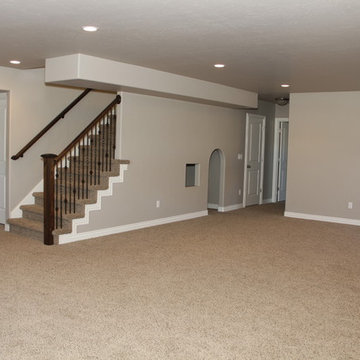
Basement family room in the Cadence plan
Réalisation d'un grand sous-sol craftsman enterré avec un mur gris et moquette.
Réalisation d'un grand sous-sol craftsman enterré avec un mur gris et moquette.
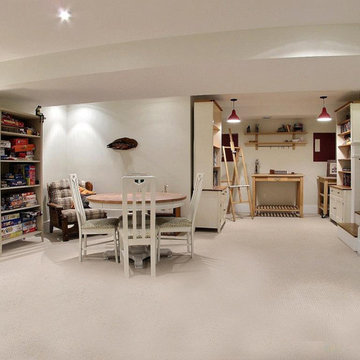
The basement family recreation room has everything a family needs to relax and have fun together. The vintage furniture gives this space a relaxed and homey vibe. The nook is perfect storage and workspace for arts and crafts. The game area has a table and bookcase to display all the games, making it easy to choose and to put away after use.
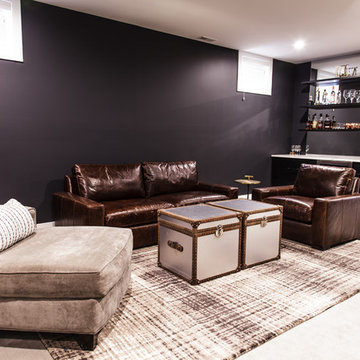
Idées déco pour un sous-sol campagne enterré et de taille moyenne avec un mur noir, moquette, aucune cheminée et un sol beige.
Idées déco de sous-sols avec moquette
9