Idées déco de sous-sols avec moquette
Trier par :
Budget
Trier par:Populaires du jour
201 - 220 sur 2 816 photos
1 sur 3
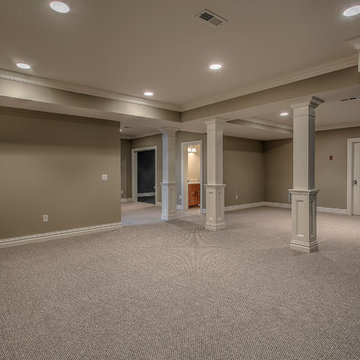
Aménagement d'un très grand sous-sol classique enterré avec un mur beige, moquette et aucune cheminée.
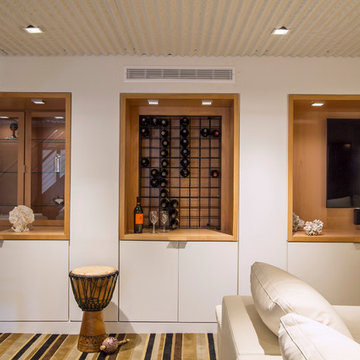
Wine rack and display units; Built in storage and Acoustic ceiling
Photo by: Jeffrey Edward Tryon
Inspiration pour un grand sous-sol design semi-enterré avec un mur blanc, moquette et un sol gris.
Inspiration pour un grand sous-sol design semi-enterré avec un mur blanc, moquette et un sol gris.
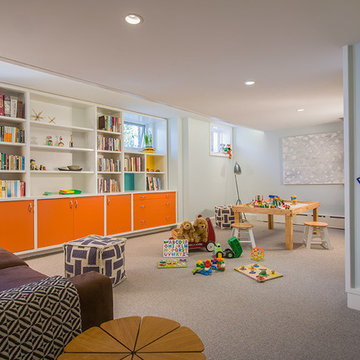
Inspiration pour un grand sous-sol bohème semi-enterré avec un mur bleu, moquette, aucune cheminée et un sol beige.
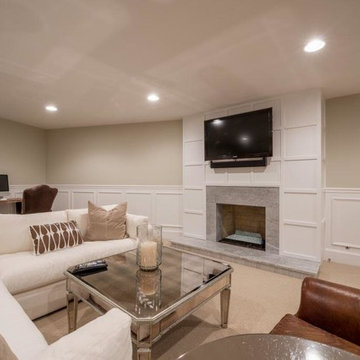
This is a lovely finished basement that is elegant yet relaxed.
Wainscoting and great architectural mill work throughout the space add elegance to the room. The paneled fireplace wall add drama and anchor the area as a focal point .
This home was featured in Philadelphia Magazine August 2014 issue
RUDLOFF Custom Builders, is a residential construction company that connects with clients early in the design phase to ensure every detail of your project is captured just as you imagined. RUDLOFF Custom Builders will create the project of your dreams that is executed by on-site project managers and skilled craftsman, while creating lifetime client relationships that are build on trust and integrity.
We are a full service, certified remodeling company that covers all of the Philadelphia suburban area including West Chester, Gladwynne, Malvern, Wayne, Haverford and more.
As a 6 time Best of Houzz winner, we look forward to working with you on your next project.
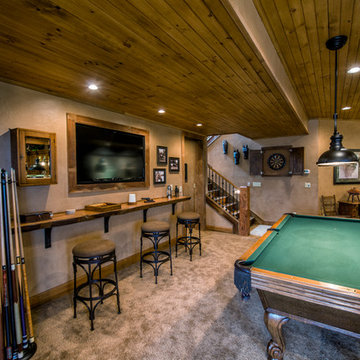
Exemple d'un grand sous-sol montagne enterré avec un mur beige, moquette et aucune cheminée.
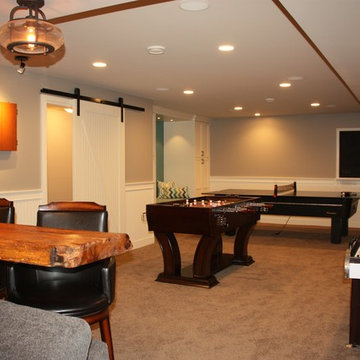
Mike Moizer
Idée de décoration pour un grand sous-sol tradition enterré avec un mur gris, moquette, une cheminée standard, un manteau de cheminée en carrelage et un sol beige.
Idée de décoration pour un grand sous-sol tradition enterré avec un mur gris, moquette, une cheminée standard, un manteau de cheminée en carrelage et un sol beige.
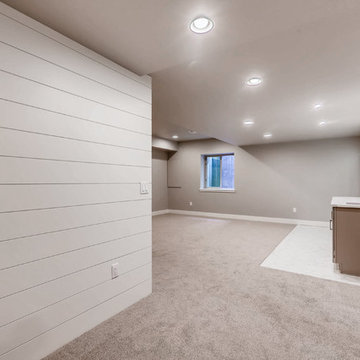
This farmhouse inspired basement features a shiplap accent wall with wet bar, lots of entertainment space a double-wide built-in wine rack and farmhouse style throughout.
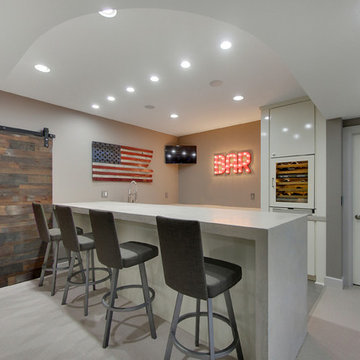
Spacecrafting
Idées déco pour un sous-sol contemporain enterré et de taille moyenne avec un mur gris, moquette, aucune cheminée et un bar de salon.
Idées déco pour un sous-sol contemporain enterré et de taille moyenne avec un mur gris, moquette, aucune cheminée et un bar de salon.
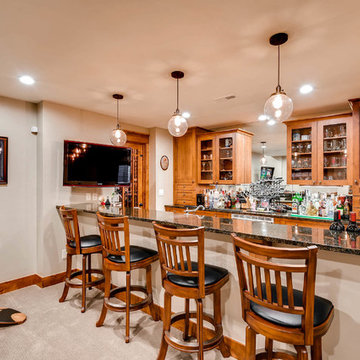
Fully custom basement with a full bar, entertainment space, custom gun room and more.
Cette image montre un très grand sous-sol craftsman avec un mur beige, moquette, aucune cheminée et un sol beige.
Cette image montre un très grand sous-sol craftsman avec un mur beige, moquette, aucune cheminée et un sol beige.

Idées déco pour un grand sous-sol montagne semi-enterré avec moquette et aucune cheminée.
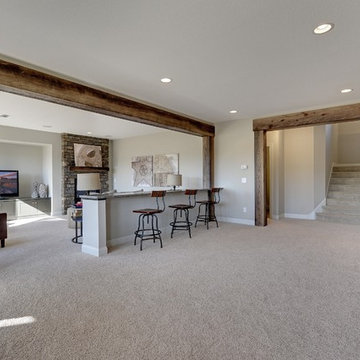
Fully finished open floor plan basement with rustic details, from the stacked stone fireplace to the architectural timbers.
Photography by Spacecrafting
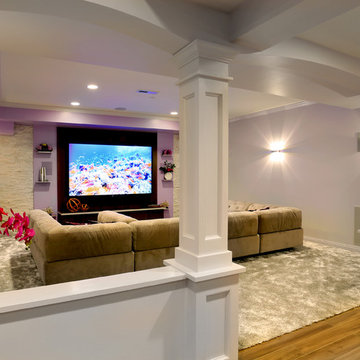
The accent wall in this entertainment space, steals with show with its bright colors. The white textured stone compliments the carpeting and gives a glamorous touch of sparkle against the pink statement wall. For your ultimate enjoyment of the space, dim the lights and find a spot on the large sectional sofa!
Photo Credit: Normandy Remodeling
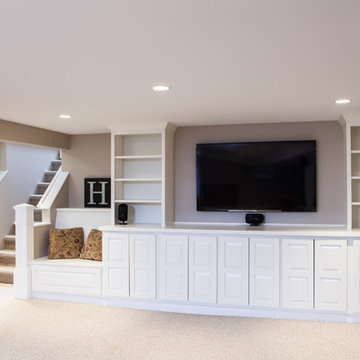
Download our free ebook, Remodeling a House, Creating a Home. DOWNLOAD NOW
Studio West Photography

Home theater with wood paneling and Corrugated perforated metal ceiling, plus built-in banquette seating. next to TV wall
photo by Jeffrey Edward Tryon
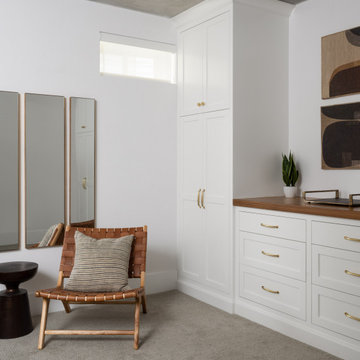
Inspiration pour un sous-sol traditionnel de taille moyenne avec un mur gris, moquette et un sol gris.
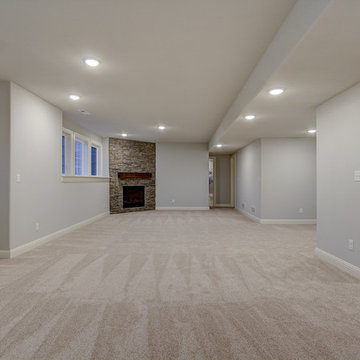
Finished lower level with stone fireplace.
Cette photo montre un grand sous-sol chic semi-enterré avec un mur gris, moquette, une cheminée d'angle et un manteau de cheminée en pierre.
Cette photo montre un grand sous-sol chic semi-enterré avec un mur gris, moquette, une cheminée d'angle et un manteau de cheminée en pierre.
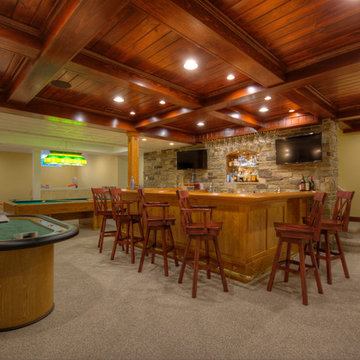
Exemple d'un grand sous-sol chic enterré avec un mur beige, moquette, aucune cheminée et un sol beige.

Idée de décoration pour un sous-sol tradition de taille moyenne et enterré avec un mur beige, moquette, une cheminée standard et un manteau de cheminée en brique.
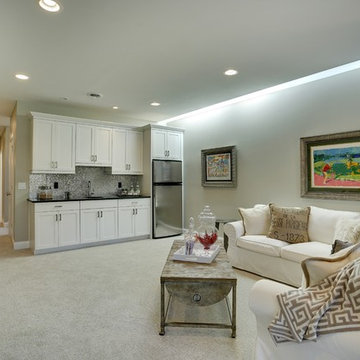
Photo Credits: Spacecrafting
Aménagement d'un grand sous-sol classique enterré avec un mur gris, moquette, aucune cheminée et un sol beige.
Aménagement d'un grand sous-sol classique enterré avec un mur gris, moquette, aucune cheminée et un sol beige.
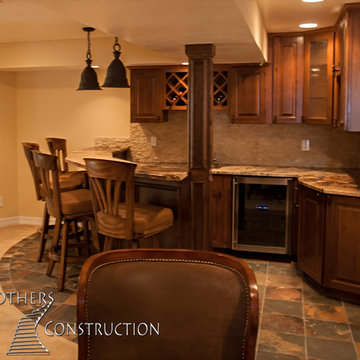
Great room with entertainment area, pool table, gaming area, walk up wet bar, (1) stained and lacquered, recessed paneled, cherry column constructed around monopole in between game table and entertainment; Entertainment area to include gas fireplace with full height natural stone surround and continuous hearth extending below custom entertainment stained and lacquered built in and under stair closet; (2) dedicated trey ceilings with painted crown molding and rope lighting each for pool table and TV area; ¾ bathroom with linen closet; Study/Bedroom with double
glass door entry and closet; Unfinished storage/mechanical room;
-Removal of existing main level basement stairway door and construction of new drywall wrapped stair entryway with arched, lighted, drywall wrapped display niche at landing; new code compliant deeper projection window well installed with dirt excavation and removal outside of study/bedroom egress window; Photo: Andrew J Hathaway, Brothers Construction
Idées déco de sous-sols avec moquette
11