Idées déco de sous-sols avec moquette
Trier par :
Budget
Trier par:Populaires du jour
41 - 60 sur 2 815 photos
1 sur 3
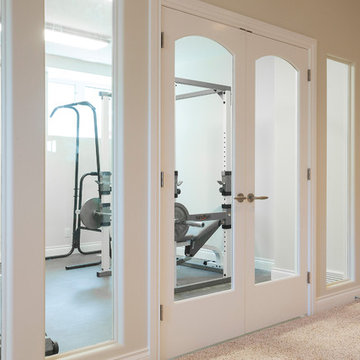
The home owners wanted a place to entertain, play and workout in their 3000 square foot basement. They added a completely soundproofed media room, a large restaurant-like wet bar, glass enclosed workout area, kids play/game space, great room, two bedrooms, two bathrooms, storage room and an office.
The overall modern esthetic and colour scheme is bright and fresh with rich charcoal accent woodwork and cabinets. 9’ ceilings and custom made 7’ doors throughout add to the overall luxurious yet comfortable feel of the basement.
The area below the stairs is a child’s dream hideaway with a small crawl-thru entry access, toy drawers and lighted reading cove.
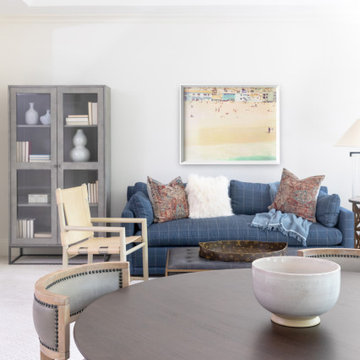
Réalisation d'un très grand sous-sol tradition donnant sur l'extérieur avec un mur blanc, moquette et un sol beige.
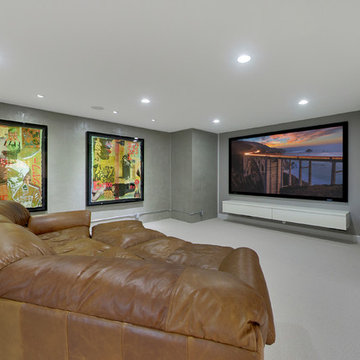
Spacecrafting
Idées déco pour un sous-sol contemporain enterré et de taille moyenne avec un mur gris, moquette et aucune cheminée.
Idées déco pour un sous-sol contemporain enterré et de taille moyenne avec un mur gris, moquette et aucune cheminée.
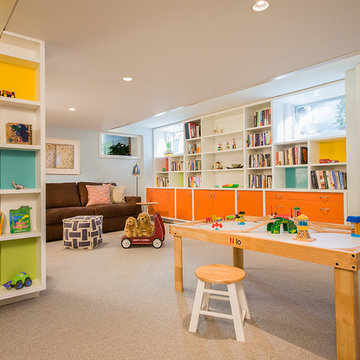
Exemple d'un grand sous-sol éclectique semi-enterré avec un mur bleu, moquette, aucune cheminée et un sol beige.
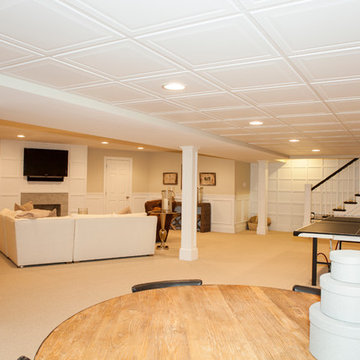
This dramatic open (door-less) entry to this finished basement works beautifully.
Though removing the "typical" basement door is unusual, it nevertheless works and adds another dimension to the home.
The dramatic paneled wall along the staircase creates visual excitement and helps introduce the mill work that's in the rest of this beautiful space.
Wainscoting and great architectural mill work add elegance while the "fireplace wall" anchors the area as the focal point within the room.
This home was featured in Philadelphia Magazine August 2014 issue
RUDLOFF Custom Builders, is a residential construction company that connects with clients early in the design phase to ensure every detail of your project is captured just as you imagined. RUDLOFF Custom Builders will create the project of your dreams that is executed by on-site project managers and skilled craftsman, while creating lifetime client relationships that are build on trust and integrity.
We are a full service, certified remodeling company that covers all of the Philadelphia suburban area including West Chester, Gladwynne, Malvern, Wayne, Haverford and more.
As a 6 time Best of Houzz winner, we look forward to working with you on your next project.
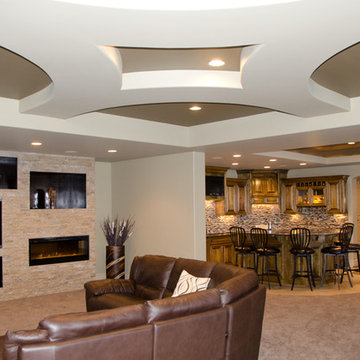
Inspiration pour un sous-sol traditionnel donnant sur l'extérieur avec moquette, une cheminée ribbon, un manteau de cheminée en pierre et un mur beige.

Basement gutted and refinished to include carpet, custom cabinets, fireplace, bar area and bathroom.
Cette image montre un sous-sol traditionnel semi-enterré et de taille moyenne avec un mur blanc, moquette, une cheminée standard et un manteau de cheminée en bois.
Cette image montre un sous-sol traditionnel semi-enterré et de taille moyenne avec un mur blanc, moquette, une cheminée standard et un manteau de cheminée en bois.
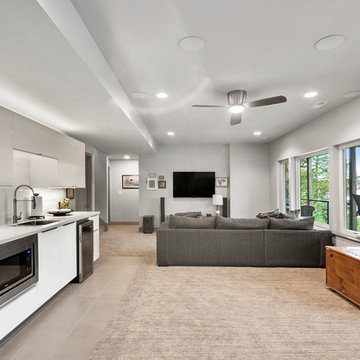
Exemple d'un grand sous-sol tendance donnant sur l'extérieur avec un mur gris, moquette, aucune cheminée et un sol beige.
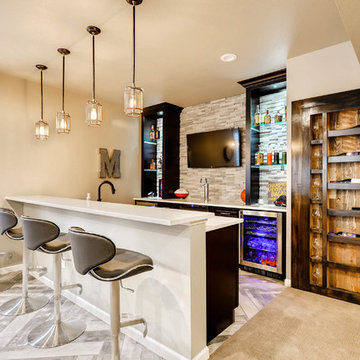
Idée de décoration pour un grand sous-sol design enterré avec un mur beige, moquette, aucune cheminée et un sol beige.
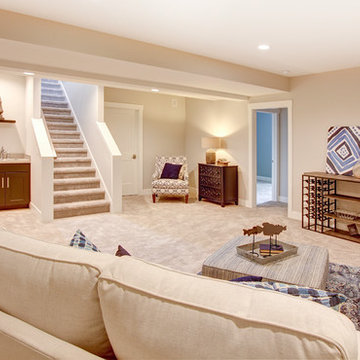
Photos by Dave Hubler
Idées déco pour un grand sous-sol bord de mer enterré avec moquette, un mur beige, aucune cheminée et un sol beige.
Idées déco pour un grand sous-sol bord de mer enterré avec moquette, un mur beige, aucune cheminée et un sol beige.
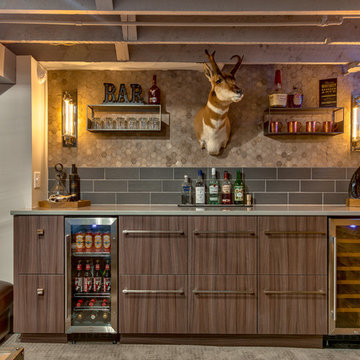
Amoura Productions
Idées déco pour un petit sous-sol montagne semi-enterré avec un mur gris et moquette.
Idées déco pour un petit sous-sol montagne semi-enterré avec un mur gris et moquette.
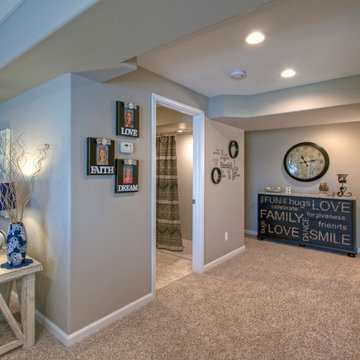
The finished basement has a spacious hallway with softly curved drywall edges. To the left is one of the entrances to the full bathroom. At the end of this hall, on the right, is the craft room.
Photo by Toby Weiss
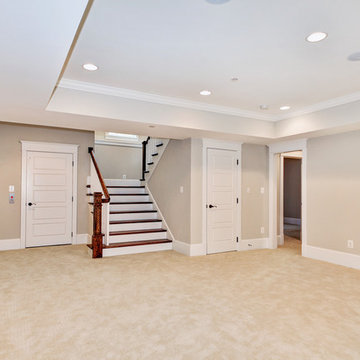
Sunken ceiling design involves finding a balance between functionality and elegance.
#HomeVisit Photography
#SuburbanBuilders
#CustomHomeBuilderArlingtonVA
#CustomHomeBuilderGreatFallsVA
#CustomHomeBuilderMcLeanVA
#CustomHomeBuilderViennaVA
#CustomHomeBuilderFallsChurchVA
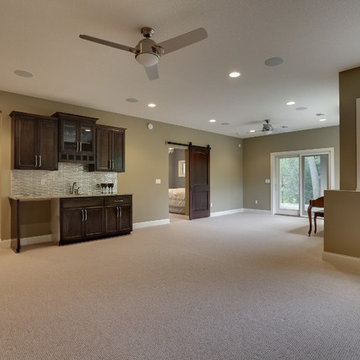
Cette image montre un grand sous-sol traditionnel donnant sur l'extérieur avec un mur gris, moquette et aucune cheminée.
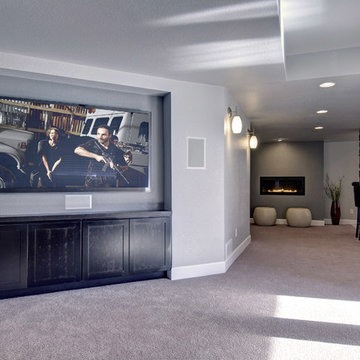
The basement family room features a recessed tv wall for large screen tv. The cabinets hide all the electronic equipment.©Finished Basement Company
Idées déco pour un sous-sol classique semi-enterré et de taille moyenne avec un mur gris, moquette, une cheminée ribbon, un manteau de cheminée en plâtre et un sol marron.
Idées déco pour un sous-sol classique semi-enterré et de taille moyenne avec un mur gris, moquette, une cheminée ribbon, un manteau de cheminée en plâtre et un sol marron.

Cette photo montre un grand sous-sol chic donnant sur l'extérieur avec salle de jeu, un mur gris, moquette, une cheminée standard, un manteau de cheminée en carrelage et un sol gris.
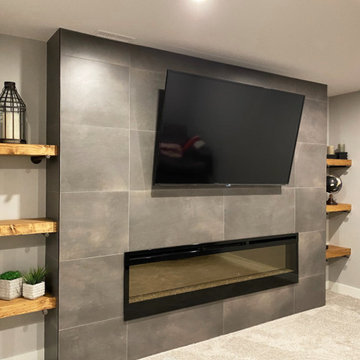
Floor to ceiling tiled fireplace/media wall. Floating rustic shelves with black pipe supports. Electric fireplace.
Idées déco pour un sous-sol industriel enterré et de taille moyenne avec un mur gris, moquette, cheminée suspendue, un manteau de cheminée en carrelage et un sol gris.
Idées déco pour un sous-sol industriel enterré et de taille moyenne avec un mur gris, moquette, cheminée suspendue, un manteau de cheminée en carrelage et un sol gris.
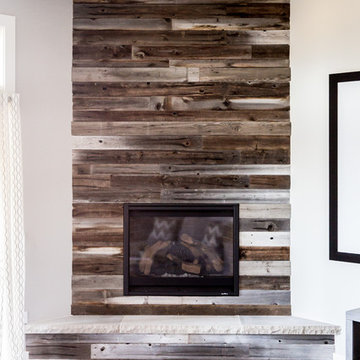
Réalisation d'un très grand sous-sol champêtre semi-enterré avec un mur blanc, moquette et une cheminée standard.
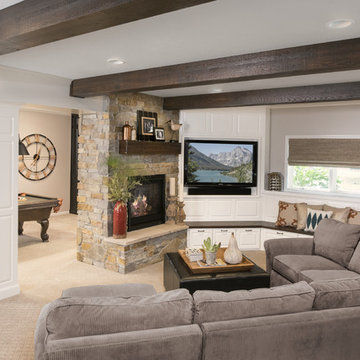
Cette photo montre un grand sous-sol chic semi-enterré avec moquette, une cheminée standard, un manteau de cheminée en pierre, un sol gris et un mur blanc.
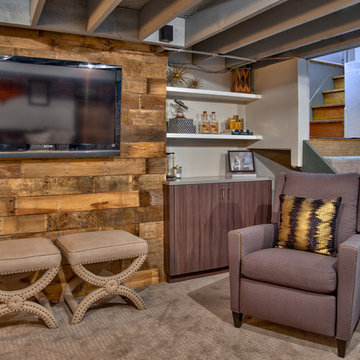
Amoura Productions
Idées déco pour un petit sous-sol montagne semi-enterré avec un mur gris et moquette.
Idées déco pour un petit sous-sol montagne semi-enterré avec un mur gris et moquette.
Idées déco de sous-sols avec moquette
3