Idées déco de sous-sols avec parquet clair et différents designs de plafond
Trier par :
Budget
Trier par:Populaires du jour
101 - 120 sur 128 photos
1 sur 3
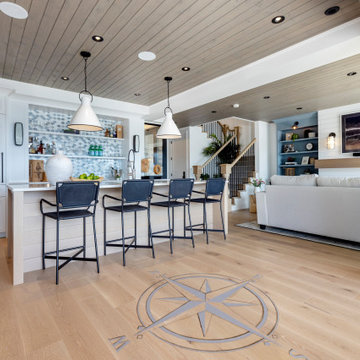
Flooring : Mirage Hardwood Floors | White Oak Hula Hoop Character Brushed | 7-3/4" wide planks | Sweet Memories Collection.
Cette image montre un sous-sol marin donnant sur l'extérieur avec un bar de salon, un mur blanc, parquet clair, un sol beige et un plafond en bois.
Cette image montre un sous-sol marin donnant sur l'extérieur avec un bar de salon, un mur blanc, parquet clair, un sol beige et un plafond en bois.
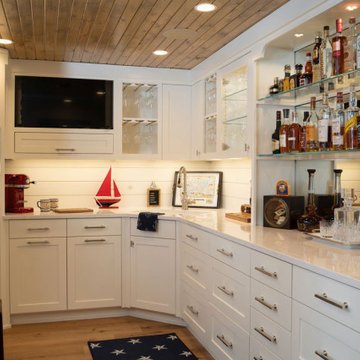
Lower Level of home on Lake Minnetonka
Nautical call with white shiplap and blue accents for finishes. This photo highlights the built-ins that flank the fireplace.
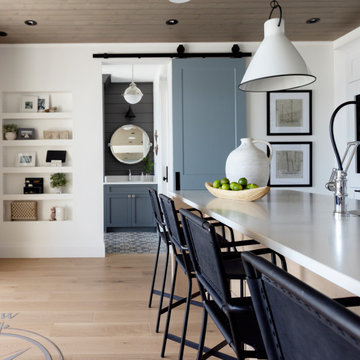
Flooring : Mirage Hardwood Floors | White Oak Hula Hoop Character Brushed | 7-3/4" wide planks | Sweet Memories Collection.
Inspiration pour un sous-sol marin donnant sur l'extérieur avec un bar de salon, un mur blanc, parquet clair, un sol beige et un plafond en bois.
Inspiration pour un sous-sol marin donnant sur l'extérieur avec un bar de salon, un mur blanc, parquet clair, un sol beige et un plafond en bois.
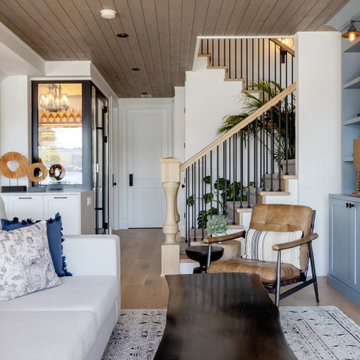
Flooring : Mirage Hardwood Floors | White Oak Hula Hoop Character Brushed | 7-3/4" wide planks | Sweet Memories Collection.
Cette photo montre un sous-sol bord de mer donnant sur l'extérieur avec parquet clair, une cheminée ribbon, un manteau de cheminée en lambris de bois, un sol beige et un plafond en bois.
Cette photo montre un sous-sol bord de mer donnant sur l'extérieur avec parquet clair, une cheminée ribbon, un manteau de cheminée en lambris de bois, un sol beige et un plafond en bois.
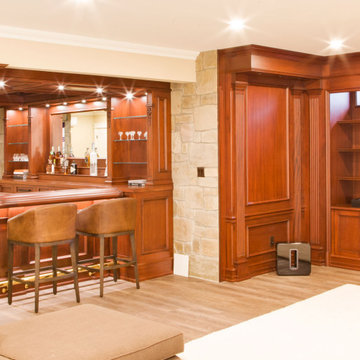
Custom hand carved basement classic home bar.
Cette image montre un grand sous-sol traditionnel donnant sur l'extérieur avec un bar de salon, un mur blanc, parquet clair, un sol marron et un plafond voûté.
Cette image montre un grand sous-sol traditionnel donnant sur l'extérieur avec un bar de salon, un mur blanc, parquet clair, un sol marron et un plafond voûté.
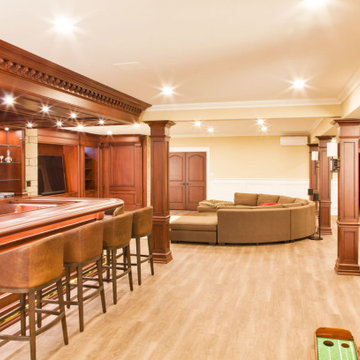
Custom hand carved basement classic home bar.
Idée de décoration pour un grand sous-sol tradition donnant sur l'extérieur avec un bar de salon, un mur blanc, parquet clair, un sol marron et un plafond voûté.
Idée de décoration pour un grand sous-sol tradition donnant sur l'extérieur avec un bar de salon, un mur blanc, parquet clair, un sol marron et un plafond voûté.
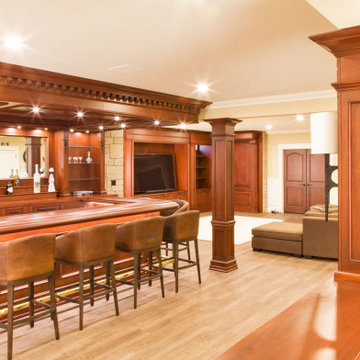
Custom hand carved basement classic home bar.
Idées déco pour un grand sous-sol classique donnant sur l'extérieur avec un bar de salon, un mur blanc, parquet clair, un sol marron et un plafond voûté.
Idées déco pour un grand sous-sol classique donnant sur l'extérieur avec un bar de salon, un mur blanc, parquet clair, un sol marron et un plafond voûté.
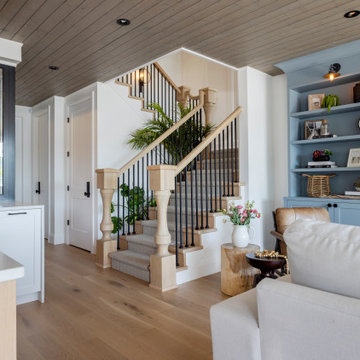
Flooring : Mirage Hardwood Floors | White Oak Hula Hoop Character Brushed | 7-3/4" wide planks | Sweet Memories Collection.
Réalisation d'un sous-sol marin donnant sur l'extérieur avec un bar de salon, un mur blanc, parquet clair, un sol beige et un plafond en bois.
Réalisation d'un sous-sol marin donnant sur l'extérieur avec un bar de salon, un mur blanc, parquet clair, un sol beige et un plafond en bois.
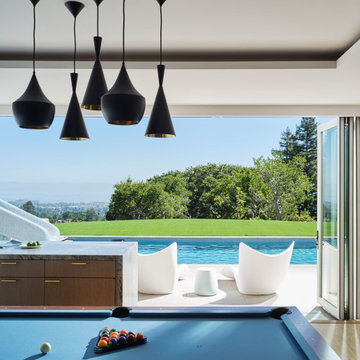
Again, indoor/outdoor living. The concept was to design a family-friendly casual place for playing pool, ping-pong (there is a ping-pong table top that attaches to the pool table), and enjoying time with friends. The intent was to make it comfortable and fun and to make it not feel like a basement even though it’s in the lowest level of the house. The 18’ accordion door opens the space up to the outside, where pool-goers can grab a seat at the bar. An under-counter refrigerator stocks ice-cold beer and soda. Comfort and durability were a top priority. Toward that end: the quartzite countertop, cork flooring and wipeable Plastic barstools. The raised ceiling over the pool table features a light cove with perimeter LED lighting, which offers interest and dimensionality to the space, along a comforting glow.
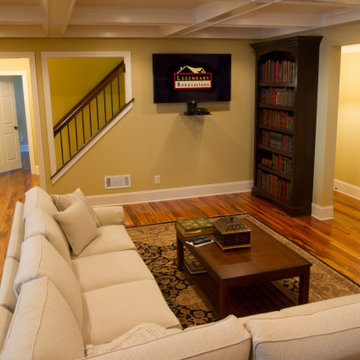
This custom basement in the Estates of Townelake has custom trimmed coffered ceilings, custom built ins, Brazilian Tigerwood engineered hardwoods and a custom basement bar.

Idée de décoration pour un grand sous-sol enterré avec un bar de salon, un mur blanc, parquet clair, une cheminée standard, un manteau de cheminée en brique, un sol gris, poutres apparentes et un mur en parement de brique.
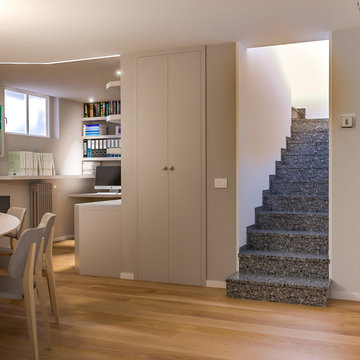
Liadesign
Réalisation d'un grand sous-sol nordique enterré avec salle de cinéma, un mur multicolore, parquet clair, une cheminée ribbon, un manteau de cheminée en plâtre et un plafond décaissé.
Réalisation d'un grand sous-sol nordique enterré avec salle de cinéma, un mur multicolore, parquet clair, une cheminée ribbon, un manteau de cheminée en plâtre et un plafond décaissé.
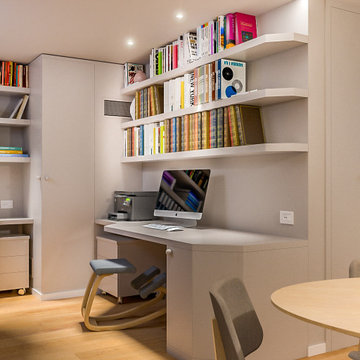
Liadesign
Réalisation d'un grand sous-sol nordique enterré avec salle de cinéma, un mur multicolore, parquet clair, une cheminée ribbon, un manteau de cheminée en plâtre et un plafond décaissé.
Réalisation d'un grand sous-sol nordique enterré avec salle de cinéma, un mur multicolore, parquet clair, une cheminée ribbon, un manteau de cheminée en plâtre et un plafond décaissé.
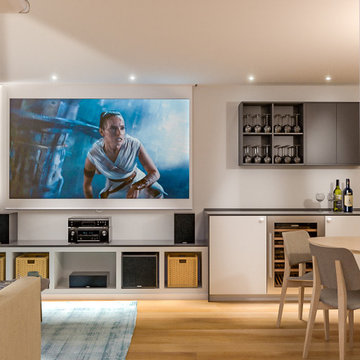
Liadesign
Exemple d'un grand sous-sol scandinave enterré avec salle de cinéma, un mur multicolore, parquet clair, une cheminée ribbon, un manteau de cheminée en plâtre et un plafond décaissé.
Exemple d'un grand sous-sol scandinave enterré avec salle de cinéma, un mur multicolore, parquet clair, une cheminée ribbon, un manteau de cheminée en plâtre et un plafond décaissé.
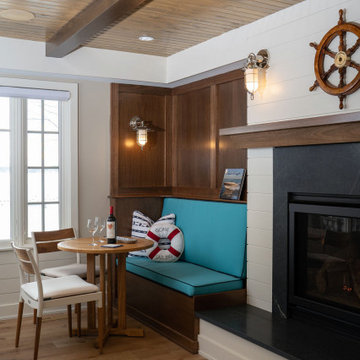
Lower Level of home on Lake Minnetonka
Nautical call with white shiplap and blue accents for finishes. This photo highlights the built-ins that flank the fireplace.
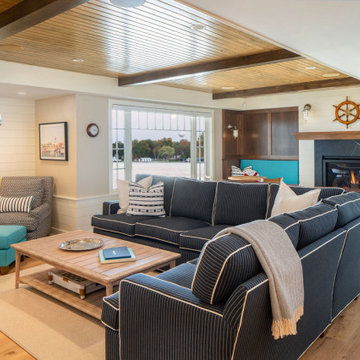
Lower Level of home on Lake Minnetonka
Nautical call with white shiplap and blue accents for finishes.
Aménagement d'un sous-sol bord de mer donnant sur l'extérieur et de taille moyenne avec un bar de salon, un mur blanc, parquet clair, une cheminée standard, un manteau de cheminée en pierre, un sol marron, poutres apparentes et du lambris de bois.
Aménagement d'un sous-sol bord de mer donnant sur l'extérieur et de taille moyenne avec un bar de salon, un mur blanc, parquet clair, une cheminée standard, un manteau de cheminée en pierre, un sol marron, poutres apparentes et du lambris de bois.
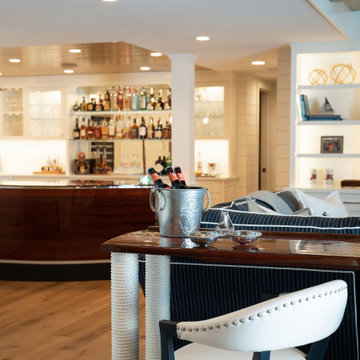
Lower Level of home on Lake Minnetonka
Nautical call with white shiplap and blue accents for finishes. This photo highlights the built-ins that flank the fireplace.

Lower Level of home on Lake Minnetonka
Nautical call with white shiplap and blue accents for finishes. This photo highlights the built-ins that flank the fireplace.
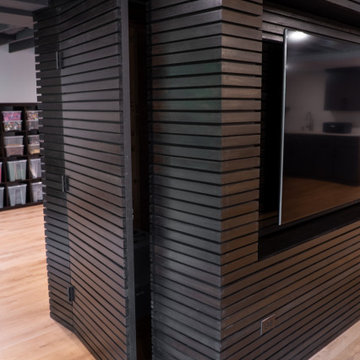
Idées déco pour un grand sous-sol rétro en bois donnant sur l'extérieur avec salle de cinéma, un mur gris, parquet clair, un sol marron et un plafond à caissons.
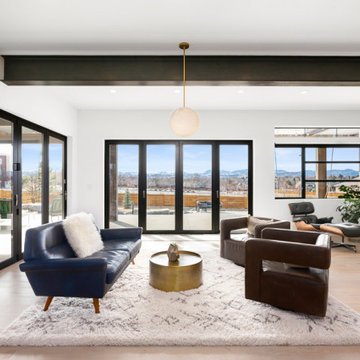
Réalisation d'un sous-sol minimaliste donnant sur l'extérieur avec un bar de salon, un mur blanc, parquet clair et poutres apparentes.
Idées déco de sous-sols avec parquet clair et différents designs de plafond
6