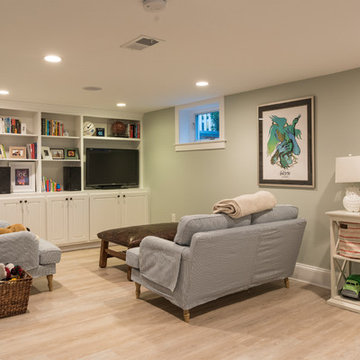Idées déco de sous-sols avec parquet clair et un sol en brique
Trier par :
Budget
Trier par:Populaires du jour
81 - 100 sur 2 255 photos
1 sur 3
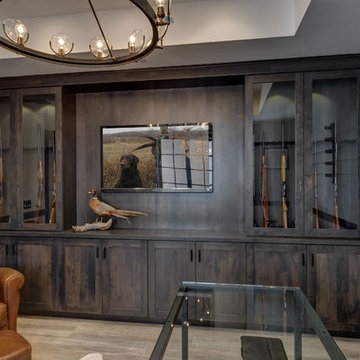
©Finished Basement Company
Idée de décoration pour un grand sous-sol design semi-enterré avec un mur beige, parquet clair, aucune cheminée et un sol marron.
Idée de décoration pour un grand sous-sol design semi-enterré avec un mur beige, parquet clair, aucune cheminée et un sol marron.
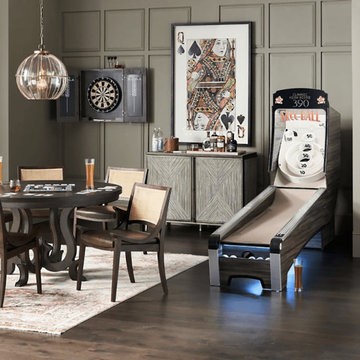
Give your game room a massive upgrade. This Skee-ball machine features the same high-quality craftsmanship and throwback aesthetics that characterize commercial machines, but it has been scaled down to 80% to make it perfect for home use. Features six game modes for up to six players and customizable LED lighting. Cork ramp is 6 mm thick 1-1/2 mm thicker than commercial versions for extra durability.
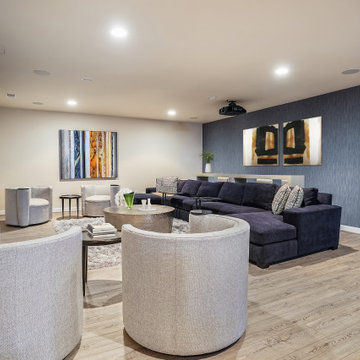
Exemple d'un sous-sol tendance de taille moyenne avec salle de cinéma, un mur bleu, parquet clair et du papier peint.

The ceiling height in the basement is 12 feet. The living room is flooded with natural light thanks to two massive floor to ceiling all glass french doors, leading to a spacious below grade patio, featuring a gas fire pit.
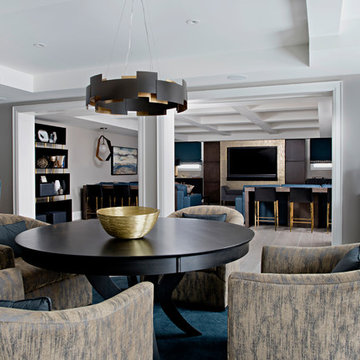
The basement is designed for the men of the house, utilizing a cooler colour palette and offer a masculine experience. It is completed with a bar, recreation room, and a large seating area.
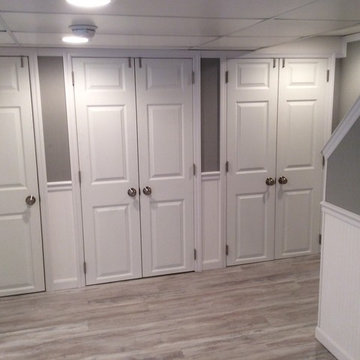
Cette image montre un sous-sol traditionnel enterré et de taille moyenne avec un mur gris, parquet clair et aucune cheminée.

Idées déco pour un grand sous-sol classique enterré avec un mur gris, parquet clair, une cheminée standard, un manteau de cheminée en pierre et un sol beige.
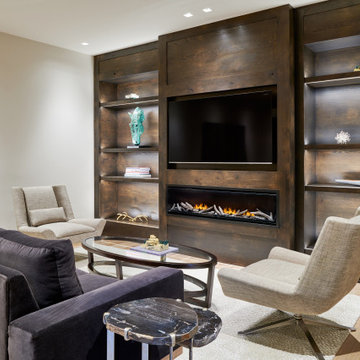
Réalisation d'un grand sous-sol design avec parquet clair, une cheminée ribbon, un manteau de cheminée en bois, un mur blanc et un sol beige.

This basement remodeling project involved transforming a traditional basement into a multifunctional space, blending a country club ambience and personalized decor with modern entertainment options.
In this living area, a rustic fireplace with a mantel serves as the focal point. Rusty red accents complement tan LVP flooring and a neutral sectional against charcoal walls, creating a harmonious and inviting atmosphere.
---
Project completed by Wendy Langston's Everything Home interior design firm, which serves Carmel, Zionsville, Fishers, Westfield, Noblesville, and Indianapolis.
For more about Everything Home, see here: https://everythinghomedesigns.com/
To learn more about this project, see here: https://everythinghomedesigns.com/portfolio/carmel-basement-renovation
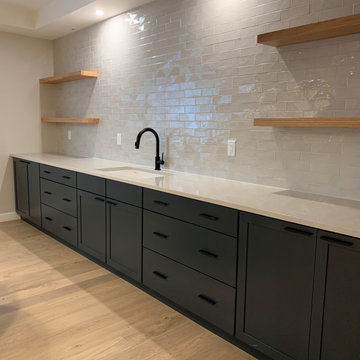
Kitchen Space in Basement
Idées déco pour un sous-sol scandinave enterré et de taille moyenne avec un mur gris, parquet clair, un sol beige et un plafond décaissé.
Idées déco pour un sous-sol scandinave enterré et de taille moyenne avec un mur gris, parquet clair, un sol beige et un plafond décaissé.
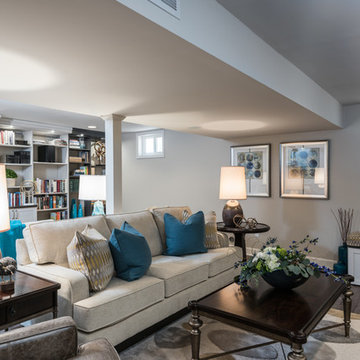
Aménagement d'un sous-sol classique enterré et de taille moyenne avec un mur gris, parquet clair et aucune cheminée.
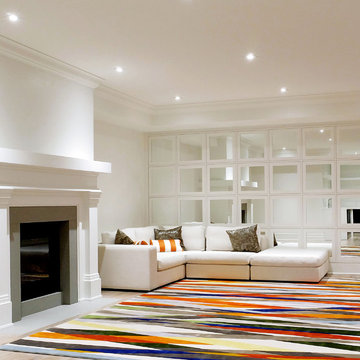
At The Kitchen Abode "It all starts with a Design". Our relaxed and personalized approach lets you explore and evaluate each element according to your needs; and our 3D Architectural software lets you see this in exacting detail.
"Creating Urban Design Cabinetry & Interiors"
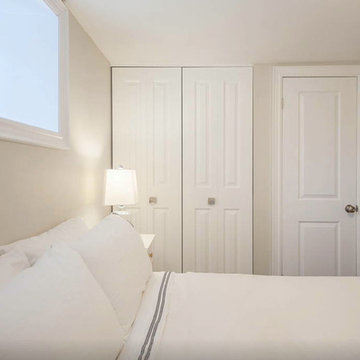
Shlezinger Photography www.shlezinger.com
Réalisation d'un sous-sol design de taille moyenne et semi-enterré avec un mur gris, parquet clair et aucune cheminée.
Réalisation d'un sous-sol design de taille moyenne et semi-enterré avec un mur gris, parquet clair et aucune cheminée.
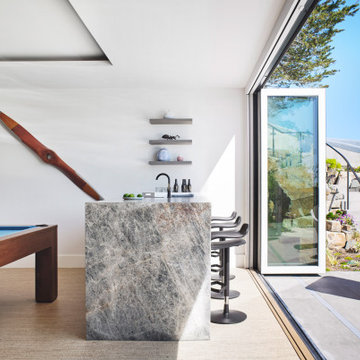
Again, indoor/outdoor living. The concept was to design a family-friendly casual place for playing pool, ping-pong (there is a ping-pong table top that attaches to the pool table), and enjoying time with friends. The intent was to make it comfortable and fun and to make it not feel like a basement even though it’s in the lowest level of the house. The 18’ accordion door opens the space up to the outside, where pool-goers can grab a seat at the bar. An under-counter refrigerator stocks ice-cold beer and soda. Comfort and durability were a top priority. Toward that end: the quartzite countertop, cork flooring and wipeable Plastic barstools. The raised ceiling over the pool table features a light cove with perimeter LED lighting, which offers interest and dimensionality to the space, along a comforting glow.
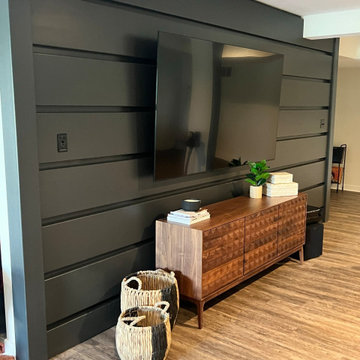
Custom Mozambique shelf over bar
Exemple d'un grand sous-sol moderne semi-enterré avec un mur blanc, parquet clair et un sol marron.
Exemple d'un grand sous-sol moderne semi-enterré avec un mur blanc, parquet clair et un sol marron.

Exemple d'un grand sous-sol enterré avec un bar de salon, un mur blanc, parquet clair, une cheminée standard, un manteau de cheminée en brique, un sol gris, poutres apparentes et un mur en parement de brique.

This contemporary basement renovation including a bar, walk in wine room, home theater, living room with fireplace and built-ins, two banquets and furniture grade cabinetry.

Idées déco pour un grand sous-sol campagne donnant sur l'extérieur avec salle de jeu, un mur blanc, parquet clair et un sol beige.
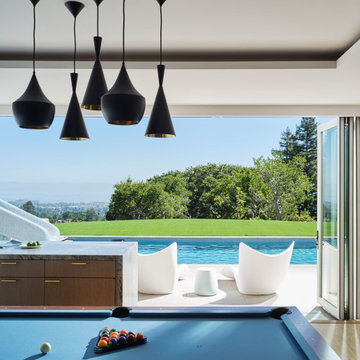
Again, indoor/outdoor living. The concept was to design a family-friendly casual place for playing pool, ping-pong (there is a ping-pong table top that attaches to the pool table), and enjoying time with friends. The intent was to make it comfortable and fun and to make it not feel like a basement even though it’s in the lowest level of the house. The 18’ accordion door opens the space up to the outside, where pool-goers can grab a seat at the bar. An under-counter refrigerator stocks ice-cold beer and soda. Comfort and durability were a top priority. Toward that end: the quartzite countertop, cork flooring and wipeable Plastic barstools. The raised ceiling over the pool table features a light cove with perimeter LED lighting, which offers interest and dimensionality to the space, along a comforting glow.
Idées déco de sous-sols avec parquet clair et un sol en brique
5
