Idées déco de sous-sols avec parquet clair et un sol en contreplaqué
Trier par :
Budget
Trier par:Populaires du jour
81 - 100 sur 2 246 photos
1 sur 3
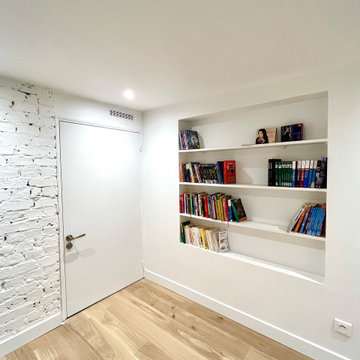
Aménagement du sous-sol pour créer une salle de jeux ou une chambre d'amis, avec rénovation de la buanderie pour en faire une salle d'eau avec une douche, un lavabo, un WC et un coin buanderie.
On a gardé les briques apparentes en les peignant en blanc. Et on a créé des étagères dans les coffrages des murs pour cacher les tuyaux.
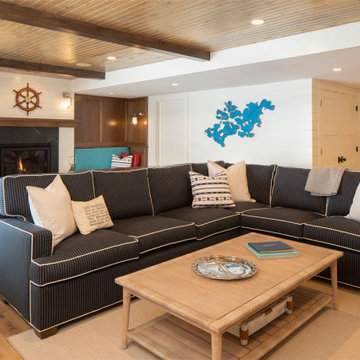
Lower Level of home on Lake Minnetonka
Nautical call with white shiplap and blue accents for finishes.
Exemple d'un sous-sol bord de mer donnant sur l'extérieur et de taille moyenne avec un bar de salon, un mur blanc, parquet clair, une cheminée standard, un manteau de cheminée en pierre, un sol marron, poutres apparentes et du lambris de bois.
Exemple d'un sous-sol bord de mer donnant sur l'extérieur et de taille moyenne avec un bar de salon, un mur blanc, parquet clair, une cheminée standard, un manteau de cheminée en pierre, un sol marron, poutres apparentes et du lambris de bois.
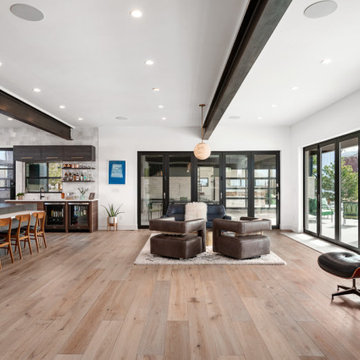
Exemple d'un sous-sol moderne donnant sur l'extérieur avec un bar de salon, un mur blanc, parquet clair et poutres apparentes.
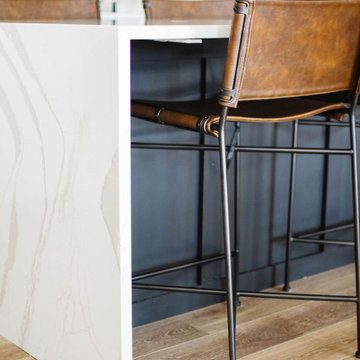
Cette image montre un grand sous-sol design donnant sur l'extérieur avec un mur blanc, parquet clair, aucune cheminée et un sol beige.
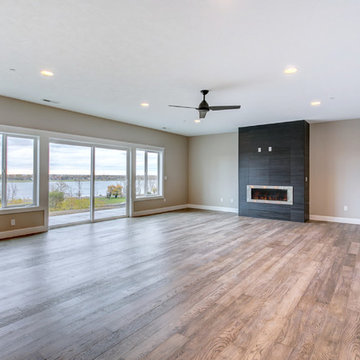
Aménagement d'un grand sous-sol classique donnant sur l'extérieur avec un mur gris, parquet clair, une cheminée ribbon, un manteau de cheminée en carrelage et un sol gris.
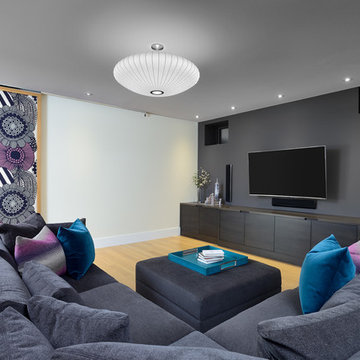
Larry Arnal
Cette image montre un sous-sol vintage de taille moyenne avec parquet clair.
Cette image montre un sous-sol vintage de taille moyenne avec parquet clair.
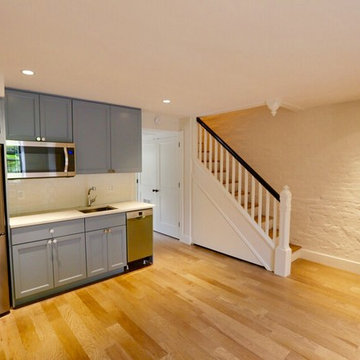
Idée de décoration pour un sous-sol tradition de taille moyenne avec un mur beige, parquet clair, aucune cheminée et un sol beige.
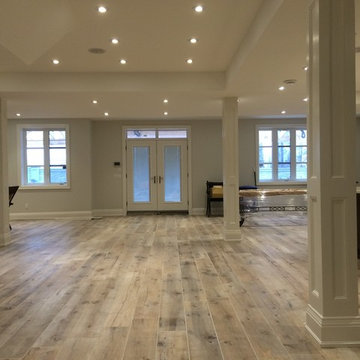
Idées déco pour un grand sous-sol classique enterré avec un mur gris, parquet clair, aucune cheminée et un sol beige.
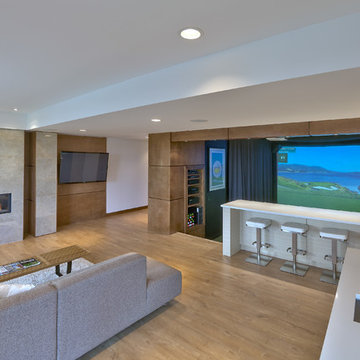
Daniel Wexler
Inspiration pour un grand sous-sol design donnant sur l'extérieur avec parquet clair, une cheminée ribbon et un manteau de cheminée en carrelage.
Inspiration pour un grand sous-sol design donnant sur l'extérieur avec parquet clair, une cheminée ribbon et un manteau de cheminée en carrelage.
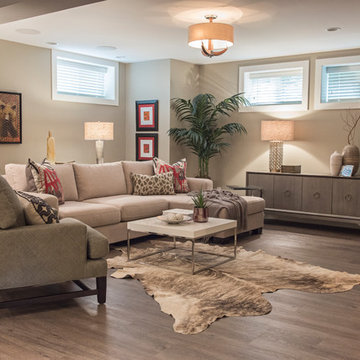
I helped transform what was once a basement under water to a basement worth entertaining in. The 2013 Calgary flood impacted the lives of so many families, including this particular family home in East Elbow. We were very privileged to work very closely with this family and become lifelong friends.
The renovation was truly incredible, considering when we took on this project, the basement was nothing but bare walls and concrete floors. We created a stylish, airy environment by infusing contemporary design with rustic elements. The basement under water transformed into a classy and usable space for this family of four to enjoy together. The design itself comprises an open-concept, a wine cellar, a play area, fitness area, and a beautiful steam-shower bathroom.

The owners wanted to add space to their DC home by utilizing the existing dark, wet basement. We were able to create a light, bright space for their growing family. Behind the walls we updated the plumbing, insulation and waterproofed the basement. You can see the beautifully finished space is multi-functional with a play area, TV viewing, new spacious bath and laundry room - the perfect space for a growing family.
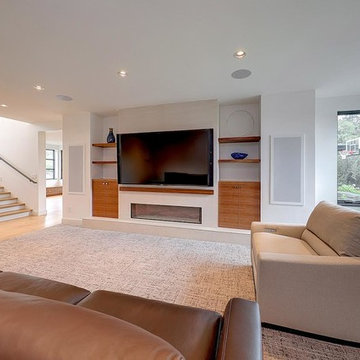
Inspiration pour un grand sous-sol design donnant sur l'extérieur avec un mur blanc, parquet clair, une cheminée ribbon, un manteau de cheminée en plâtre et un sol beige.
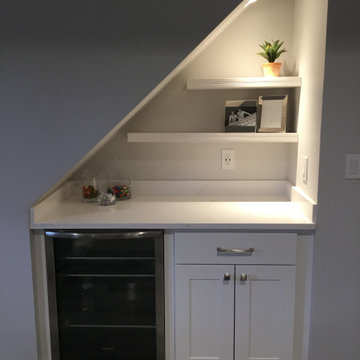
Modern Gray Basement with a Gym, Small Bar and Poker table. Great place for the kids to hang out in.
Just the Right Piece
Warren, NJ 07059
Inspiration pour un sous-sol minimaliste enterré et de taille moyenne avec un mur gris, parquet clair et un sol gris.
Inspiration pour un sous-sol minimaliste enterré et de taille moyenne avec un mur gris, parquet clair et un sol gris.
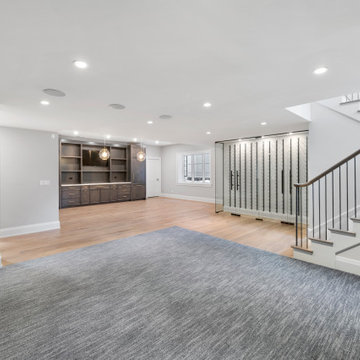
Rec Room
Inspiration pour un grand sous-sol traditionnel semi-enterré avec un mur gris et parquet clair.
Inspiration pour un grand sous-sol traditionnel semi-enterré avec un mur gris et parquet clair.
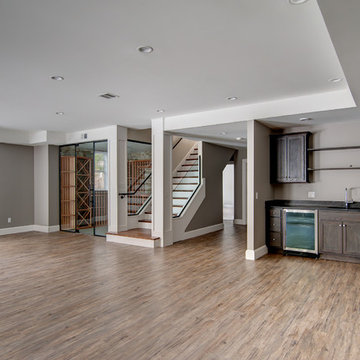
This elegant and sophisticated stone and shingle home is tailored for modern living. Custom designed by a highly respected developer, buyers will delight in the bright and beautiful transitional aesthetic. The welcoming foyer is accented with a statement lighting fixture that highlights the beautiful herringbone wood floor. The stunning gourmet kitchen includes everything on the chef's wish list including a butler's pantry and a decorative breakfast island. The family room, awash with oversized windows overlooks the bluestone patio and masonry fire pit exemplifying the ease of indoor and outdoor living. Upon entering the master suite with its sitting room and fireplace, you feel a zen experience. The ultimate lower level is a show stopper for entertaining with a glass-enclosed wine cellar, room for exercise, media or play and sixth bedroom suite. Nestled in the gorgeous Wellesley Farms neighborhood, conveniently located near the commuter train to Boston and town amenities.
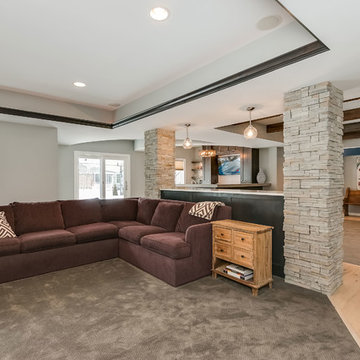
©Finished Basement Company
Idée de décoration pour un grand sous-sol tradition semi-enterré avec un mur gris, parquet clair, une cheminée double-face, un manteau de cheminée en pierre et un sol beige.
Idée de décoration pour un grand sous-sol tradition semi-enterré avec un mur gris, parquet clair, une cheminée double-face, un manteau de cheminée en pierre et un sol beige.
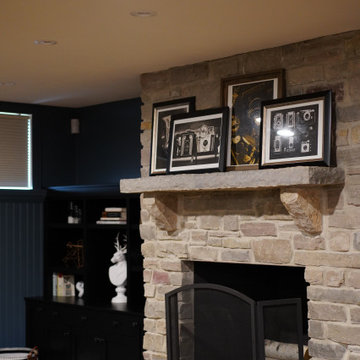
Now this is the perfect place for watching some football or a little blacklight ping pong. We added wide plank pine floors and deep dirty blue walls to create the frame. The black velvet pit sofa, custom made table, pops of gold, leather, fur and reclaimed wood give this space the masculine but sexy feel we were trying to accomplish.
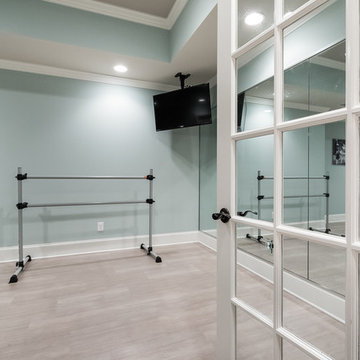
Idée de décoration pour un très grand sous-sol champêtre donnant sur l'extérieur avec un mur gris et parquet clair.

Aménagement d'un sous-sol scandinave semi-enterré et de taille moyenne avec un mur blanc, parquet clair, une cheminée ribbon et un sol beige.
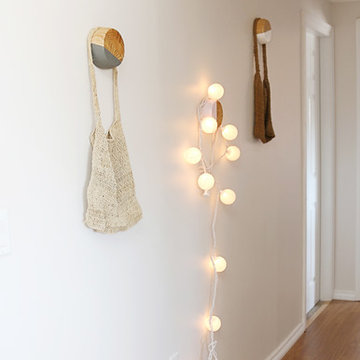
Lidy Dipert
Réalisation d'un grand sous-sol nordique enterré avec un mur blanc et parquet clair.
Réalisation d'un grand sous-sol nordique enterré avec un mur blanc et parquet clair.
Idées déco de sous-sols avec parquet clair et un sol en contreplaqué
5