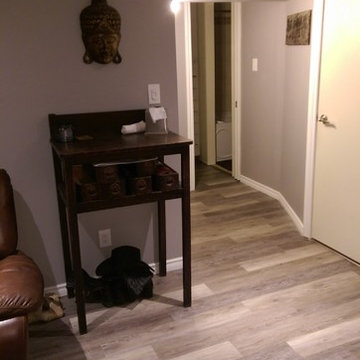Idées déco de sous-sols avec parquet clair et un sol gris
Trier par :
Budget
Trier par:Populaires du jour
101 - 120 sur 126 photos
1 sur 3
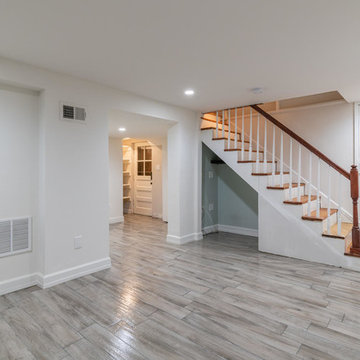
This 1500 sqft addition includes a large gourmet kitchen, a master suite, Aupair suite, custom paint, and a large porch.
Aménagement d'un sous-sol moderne semi-enterré et de taille moyenne avec un mur blanc, parquet clair, une cheminée standard et un sol gris.
Aménagement d'un sous-sol moderne semi-enterré et de taille moyenne avec un mur blanc, parquet clair, une cheminée standard et un sol gris.
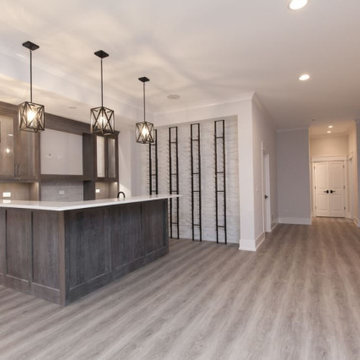
This basement is perfect for entertaining! Poker night, movie night, bunco, or a casual get-together.
Idée de décoration pour un grand sous-sol champêtre avec un bar de salon, un mur blanc, parquet clair et un sol gris.
Idée de décoration pour un grand sous-sol champêtre avec un bar de salon, un mur blanc, parquet clair et un sol gris.
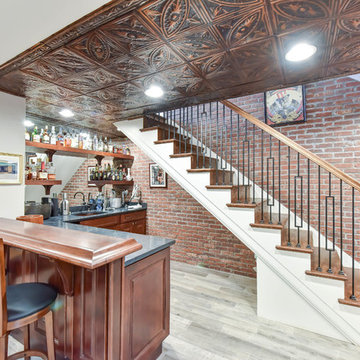
Full home renovation and addition featuring a fully finished basement with a seated wet bar, brick feature wall, and tile relief on the ceiling.
Cette photo montre un sous-sol chic donnant sur l'extérieur et de taille moyenne avec un mur blanc, parquet clair et un sol gris.
Cette photo montre un sous-sol chic donnant sur l'extérieur et de taille moyenne avec un mur blanc, parquet clair et un sol gris.
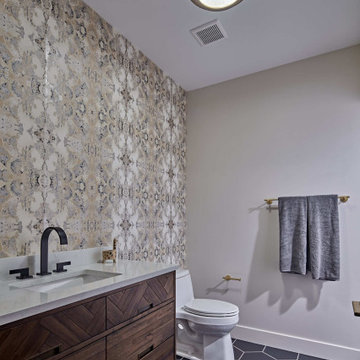
Luxury finished basement with full kitchen and bar, clack GE cafe appliances with rose gold hardware, home theater, home gym, bathroom with sauna, lounge with fireplace and theater, dining area, and wine cellar.
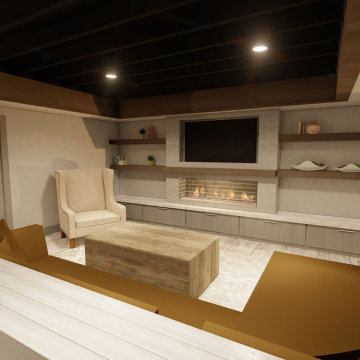
Idée de décoration pour un grand sous-sol enterré avec un bar de salon, un mur blanc, parquet clair, une cheminée standard, un manteau de cheminée en brique, un sol gris, poutres apparentes et un mur en parement de brique.
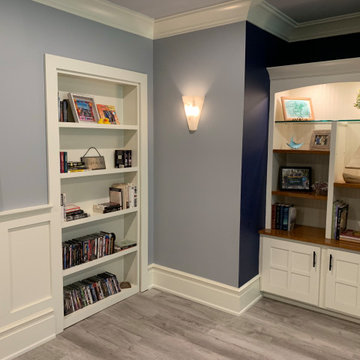
Réalisation d'un grand sous-sol tradition donnant sur l'extérieur avec un mur bleu, parquet clair, aucune cheminée et un sol gris.
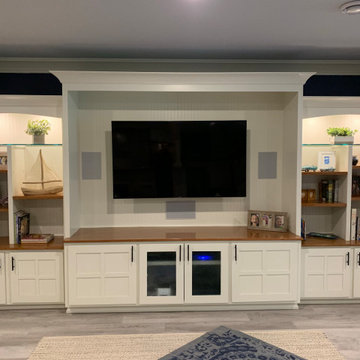
Exemple d'un grand sous-sol chic donnant sur l'extérieur avec un mur bleu, parquet clair, aucune cheminée et un sol gris.
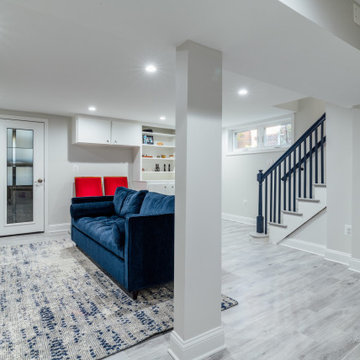
The owners wanted to add space to their DC home by utilizing the existing dark, wet basement. We were able to create a light, bright space for their growing family. Behind the walls we updated the plumbing, insulation and waterproofed the basement. You can see the beautifully finished space is multi-functional with a play area, TV viewing, new spacious bath and laundry room - the perfect space for a growing family.
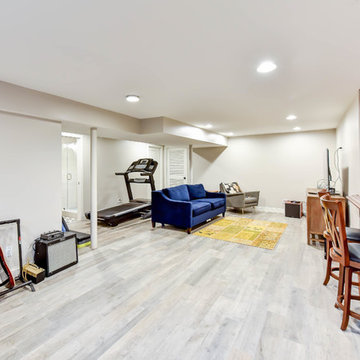
Full home renovation and addition featuring a fully finished basement with a seated wet bar, brick feature wall, and tile relief on the ceiling.
Idées déco pour un sous-sol classique donnant sur l'extérieur et de taille moyenne avec un mur blanc, parquet clair et un sol gris.
Idées déco pour un sous-sol classique donnant sur l'extérieur et de taille moyenne avec un mur blanc, parquet clair et un sol gris.
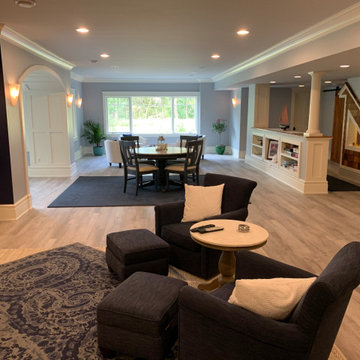
Idées déco pour un grand sous-sol classique donnant sur l'extérieur avec un mur bleu, parquet clair, aucune cheminée et un sol gris.
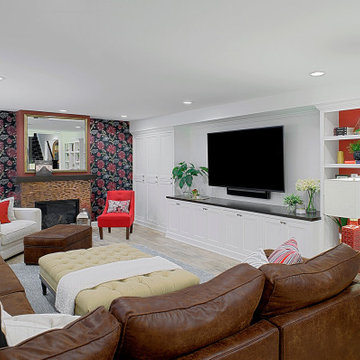
Bold accents of red - the client’s favorite color - create fun and interest in this newly dug out lower level family room. With plenty of custom built storage, games, throws and clutter are neatly packed away when not in use.
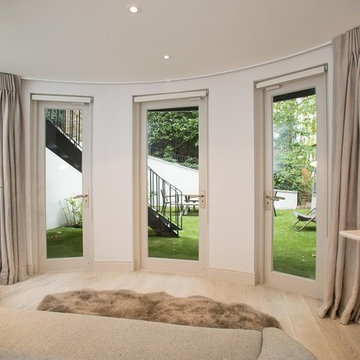
Philip Masters
Idée de décoration pour un sous-sol design donnant sur l'extérieur et de taille moyenne avec un mur gris, parquet clair, aucune cheminée et un sol gris.
Idée de décoration pour un sous-sol design donnant sur l'extérieur et de taille moyenne avec un mur gris, parquet clair, aucune cheminée et un sol gris.
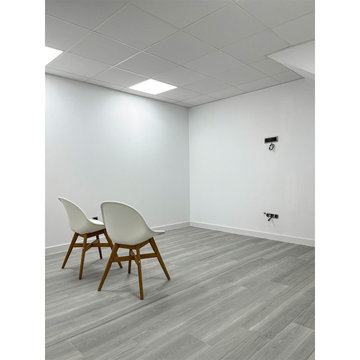
Sala de reuniones
Cette image montre un sous-sol minimaliste donnant sur l'extérieur et de taille moyenne avec un mur blanc, parquet clair, un sol gris et un plafond décaissé.
Cette image montre un sous-sol minimaliste donnant sur l'extérieur et de taille moyenne avec un mur blanc, parquet clair, un sol gris et un plafond décaissé.
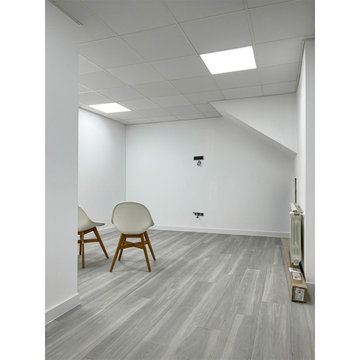
Sala de reuniones
Cette photo montre un sous-sol moderne donnant sur l'extérieur et de taille moyenne avec un mur blanc, parquet clair, un sol gris et un plafond décaissé.
Cette photo montre un sous-sol moderne donnant sur l'extérieur et de taille moyenne avec un mur blanc, parquet clair, un sol gris et un plafond décaissé.
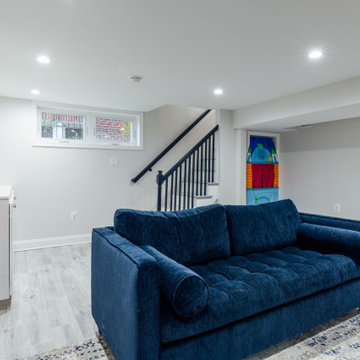
The owners wanted to add space to their DC home by utilizing the existing dark, wet basement. We were able to create a light, bright space for their growing family. Behind the walls we updated the plumbing, insulation and waterproofed the basement. You can see the beautifully finished space is multi-functional with a play area, TV viewing, new spacious bath and laundry room - the perfect space for a growing family.
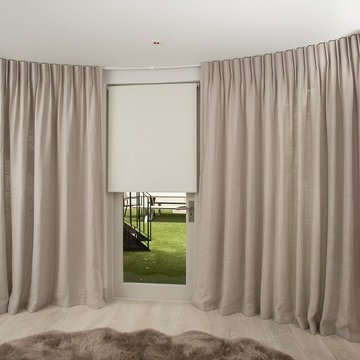
Philip Masters
Cette image montre un sous-sol design donnant sur l'extérieur et de taille moyenne avec un mur gris, parquet clair, aucune cheminée et un sol gris.
Cette image montre un sous-sol design donnant sur l'extérieur et de taille moyenne avec un mur gris, parquet clair, aucune cheminée et un sol gris.
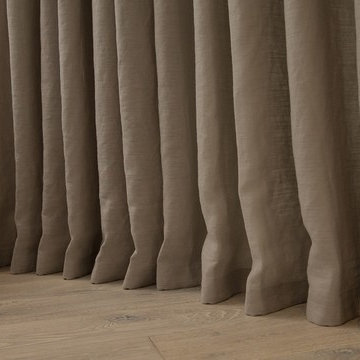
Philip Masters
Idées déco pour un sous-sol contemporain donnant sur l'extérieur et de taille moyenne avec un mur gris, parquet clair, aucune cheminée et un sol gris.
Idées déco pour un sous-sol contemporain donnant sur l'extérieur et de taille moyenne avec un mur gris, parquet clair, aucune cheminée et un sol gris.
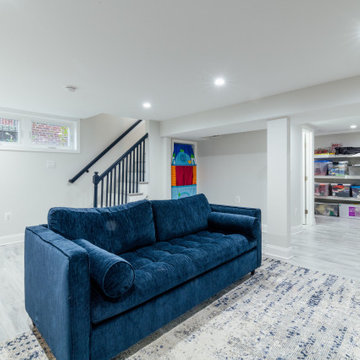
The owners wanted to add space to their DC home by utilizing the existing dark, wet basement. We were able to create a light, bright space for their growing family. Behind the walls we updated the plumbing, insulation and waterproofed the basement. You can see the beautifully finished space is multi-functional with a play area, TV viewing, new spacious bath and laundry room - the perfect space for a growing family.
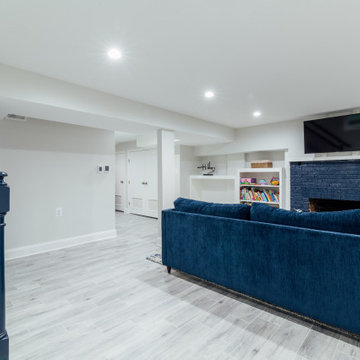
The owners wanted to add space to their DC home by utilizing the existing dark, wet basement. We were able to create a light, bright space for their growing family. Behind the walls we updated the plumbing, insulation and waterproofed the basement. You can see the beautifully finished space is multi-functional with a play area, TV viewing, new spacious bath and laundry room - the perfect space for a growing family.
Idées déco de sous-sols avec parquet clair et un sol gris
6
