Idées déco de sous-sols avec parquet clair et une cheminée ribbon
Trier par :
Budget
Trier par:Populaires du jour
61 - 80 sur 137 photos
1 sur 3
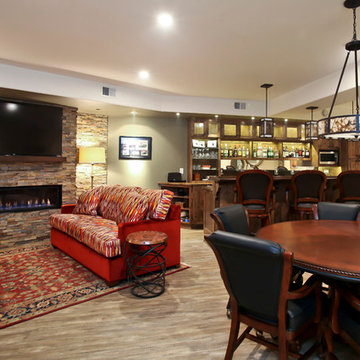
Exemple d'un très grand sous-sol tendance enterré avec un mur beige, parquet clair, une cheminée ribbon et un manteau de cheminée en pierre.
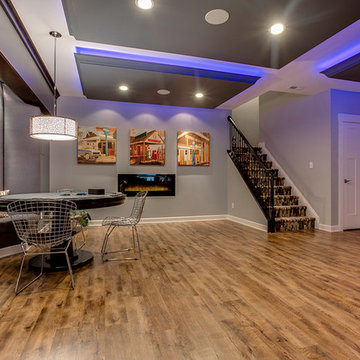
Our client wanted the Gramophone team to recreate an existing finished section of their basement, as well as some unfinished areas, into a multifunctional open floor plan design. Challenges included several lally columns as well as varying ceiling heights, but with teamwork and communication, we made this project a streamlined, clean, contemporary success. The art in the space was selected by none other than the client and his family members to give the space a personal touch!
Maryland Photography, Inc.
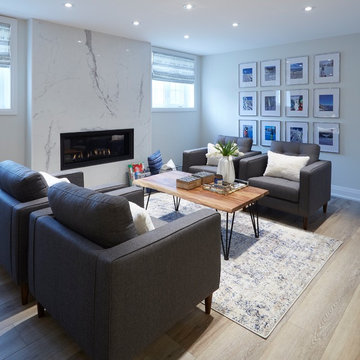
Design: Michelle Berwick
Photos: Ingrid Punwani
Cette image montre un sous-sol chalet semi-enterré avec un mur blanc, parquet clair, une cheminée ribbon et un manteau de cheminée en pierre.
Cette image montre un sous-sol chalet semi-enterré avec un mur blanc, parquet clair, une cheminée ribbon et un manteau de cheminée en pierre.
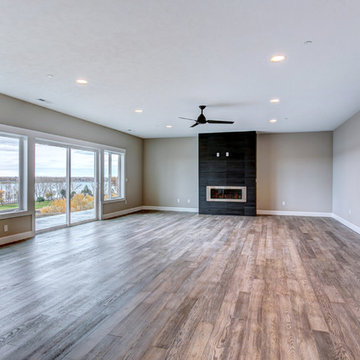
Cette image montre un grand sous-sol traditionnel donnant sur l'extérieur avec un mur gris, parquet clair, une cheminée ribbon, un manteau de cheminée en carrelage et un sol gris.
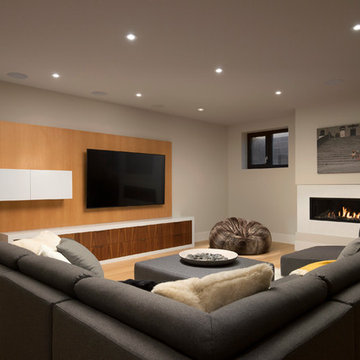
photography by Eymeric Widling
Réalisation d'un sous-sol minimaliste avec un mur blanc, parquet clair, une cheminée ribbon et un manteau de cheminée en carrelage.
Réalisation d'un sous-sol minimaliste avec un mur blanc, parquet clair, une cheminée ribbon et un manteau de cheminée en carrelage.
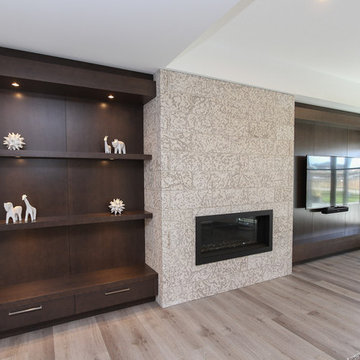
Cette photo montre un grand sous-sol tendance avec parquet clair, une cheminée ribbon et un manteau de cheminée en pierre.
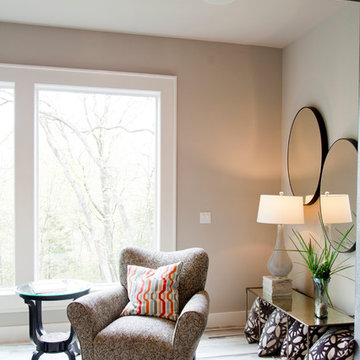
Nichole Kennelly
Idée de décoration pour un grand sous-sol tradition semi-enterré avec un mur beige, parquet clair et une cheminée ribbon.
Idée de décoration pour un grand sous-sol tradition semi-enterré avec un mur beige, parquet clair et une cheminée ribbon.
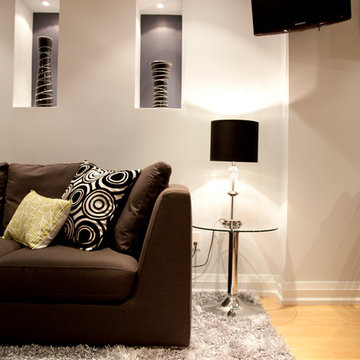
Idée de décoration pour un sous-sol design enterré et de taille moyenne avec parquet clair, une cheminée ribbon, un sol jaune et un mur blanc.
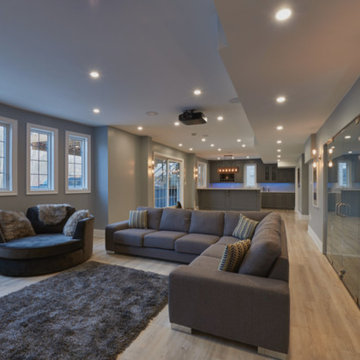
Pavel Voronenko Architectural Photography
Cette photo montre un sous-sol chic donnant sur l'extérieur avec un mur gris, parquet clair, une cheminée ribbon et un manteau de cheminée en pierre.
Cette photo montre un sous-sol chic donnant sur l'extérieur avec un mur gris, parquet clair, une cheminée ribbon et un manteau de cheminée en pierre.
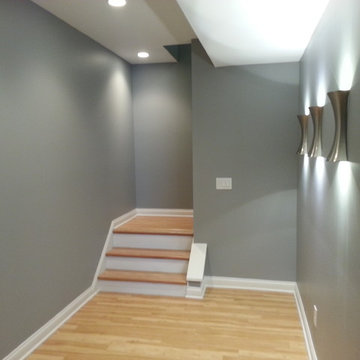
Nice landing at the bottom of an L shaped set of stairs. Nice light wood floor finish with ultra modern wall sconces.
Cette photo montre un grand sous-sol moderne donnant sur l'extérieur avec un mur bleu, parquet clair et une cheminée ribbon.
Cette photo montre un grand sous-sol moderne donnant sur l'extérieur avec un mur bleu, parquet clair et une cheminée ribbon.
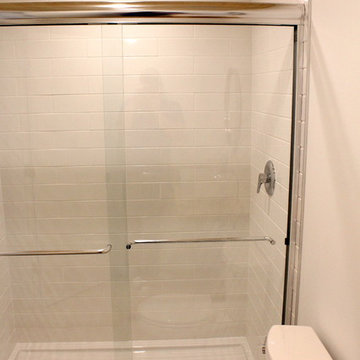
Idées déco pour un sous-sol scandinave semi-enterré et de taille moyenne avec un mur blanc, parquet clair et une cheminée ribbon.
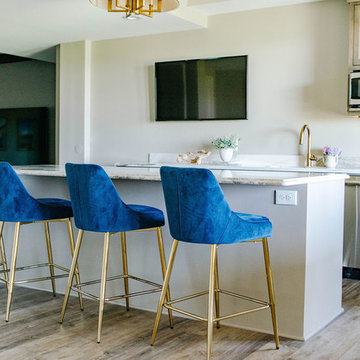
Réalisation d'un sous-sol tradition donnant sur l'extérieur et de taille moyenne avec un mur beige, parquet clair, une cheminée ribbon, un manteau de cheminée en plâtre et un sol beige.
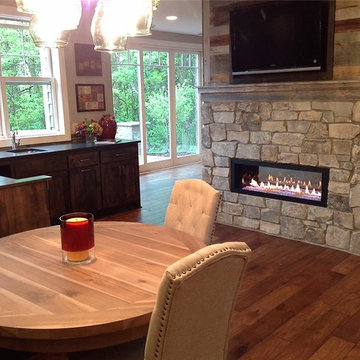
According to Mike Laumann of Timberidge Builders, the homeowner of this stylish contemporary home wanted a “wall of glass” when entering the front door. The home is situated on a 2.5 acre wooded bluff with expansive views. The design called for large windows with a bronze exterior to complement the home’s architectural design. The project was on a tight budget so finding the right-sized, cost-effective windows and doors with high energy efficiency ratings were key to achieving the look the homeowner wanted.
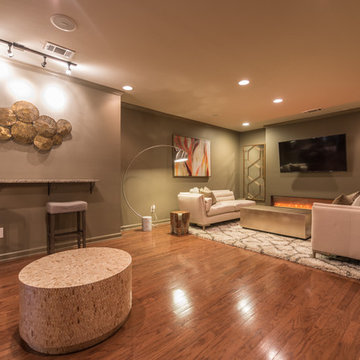
April Sledge, Photography at Dawn
Inspiration pour un sous-sol design avec un mur gris, parquet clair et une cheminée ribbon.
Inspiration pour un sous-sol design avec un mur gris, parquet clair et une cheminée ribbon.
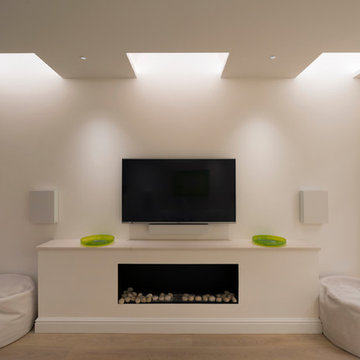
Jefferson Smith
Réalisation d'un sous-sol design de taille moyenne avec parquet clair et une cheminée ribbon.
Réalisation d'un sous-sol design de taille moyenne avec parquet clair et une cheminée ribbon.
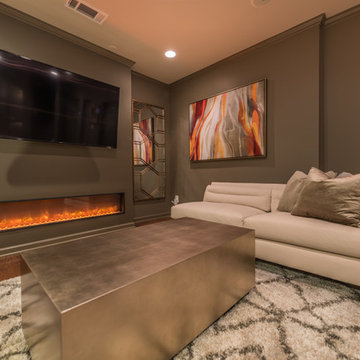
April Sledge, Photography at Dawn
Inspiration pour un sous-sol design avec un mur gris, parquet clair et une cheminée ribbon.
Inspiration pour un sous-sol design avec un mur gris, parquet clair et une cheminée ribbon.
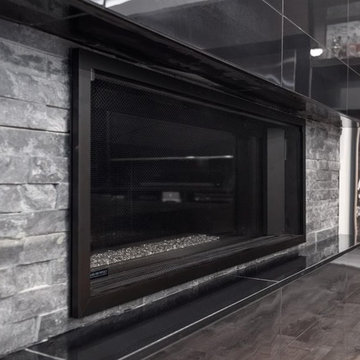
Idées déco pour un sous-sol classique enterré et de taille moyenne avec un mur gris, une cheminée ribbon, un manteau de cheminée en carrelage, parquet clair et un sol marron.
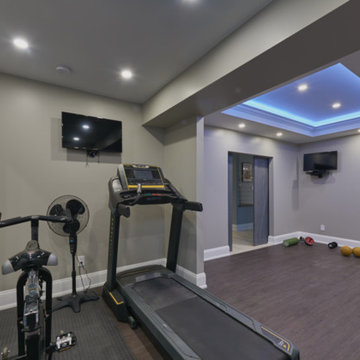
Pavel Voronenko Architectural Photography
Cette photo montre un sous-sol chic donnant sur l'extérieur avec un mur gris, parquet clair, une cheminée ribbon et un manteau de cheminée en pierre.
Cette photo montre un sous-sol chic donnant sur l'extérieur avec un mur gris, parquet clair, une cheminée ribbon et un manteau de cheminée en pierre.
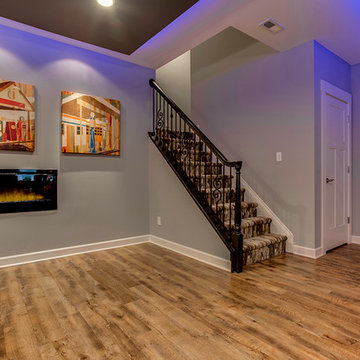
Our client wanted the Gramophone team to recreate an existing finished section of their basement, as well as some unfinished areas, into a multifunctional open floor plan design. Challenges included several lally columns as well as varying ceiling heights, but with teamwork and communication, we made this project a streamlined, clean, contemporary success. The art in the space was selected by none other than the client and his family members to give the space a personal touch!
Maryland Photography, Inc.
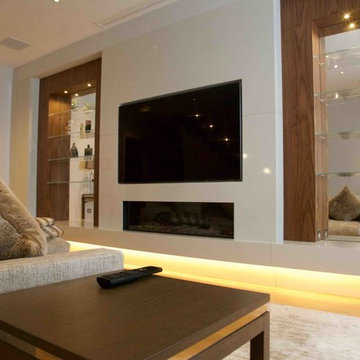
Cette image montre un grand sous-sol design enterré avec un mur bleu, parquet clair, un sol blanc et une cheminée ribbon.
Idées déco de sous-sols avec parquet clair et une cheminée ribbon
4