Idées déco de sous-sols avec parquet clair
Trier par :
Budget
Trier par:Populaires du jour
41 - 60 sur 622 photos
1 sur 3
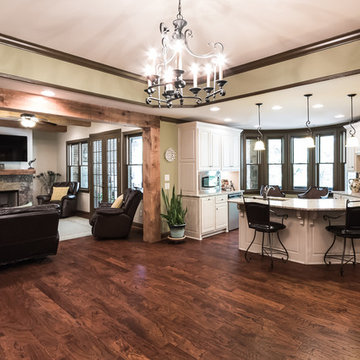
Fully finished terrace level basement with hardwood flooring, cedar columns, cedar beams, stone fireplaces, bar with granite
Inspiration pour un grand sous-sol traditionnel donnant sur l'extérieur avec un mur beige, parquet clair, une cheminée standard et un manteau de cheminée en pierre.
Inspiration pour un grand sous-sol traditionnel donnant sur l'extérieur avec un mur beige, parquet clair, une cheminée standard et un manteau de cheminée en pierre.
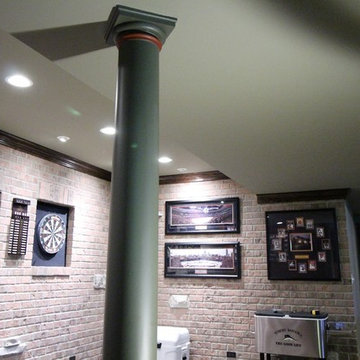
Brian Koch
Idée de décoration pour un grand sous-sol chalet semi-enterré avec un mur vert, parquet clair, une cheminée standard et un manteau de cheminée en brique.
Idée de décoration pour un grand sous-sol chalet semi-enterré avec un mur vert, parquet clair, une cheminée standard et un manteau de cheminée en brique.
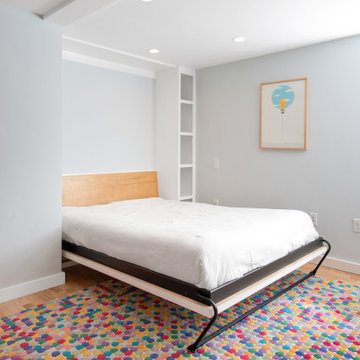
Basement multi-purpose room serves as a playroom, gym, music space, and guest room with built in shelves and a custom built murphy bed.
Aménagement d'un sous-sol classique semi-enterré et de taille moyenne avec un mur gris, parquet clair et un sol marron.
Aménagement d'un sous-sol classique semi-enterré et de taille moyenne avec un mur gris, parquet clair et un sol marron.
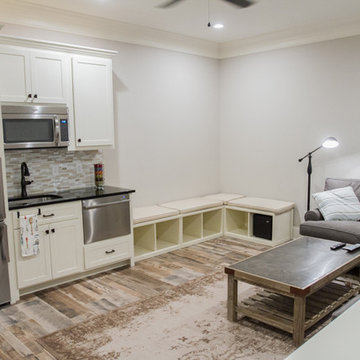
This basement renovation includes a mud room area, bedroom, living area with kitchenette and bathroom, and storage space.
Cette image montre un sous-sol traditionnel de taille moyenne avec un mur gris, parquet clair et aucune cheminée.
Cette image montre un sous-sol traditionnel de taille moyenne avec un mur gris, parquet clair et aucune cheminée.
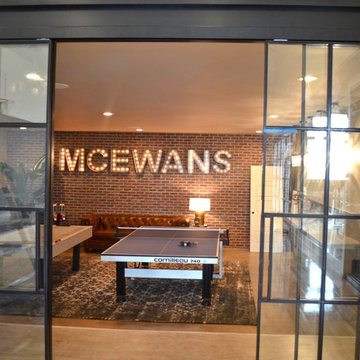
Game Room |
This industrial space with a mid-century twist provides an inviting and fun space for both adults and kids to play games, and hang out.
Réalisation d'un grand sous-sol urbain donnant sur l'extérieur avec un mur gris et parquet clair.
Réalisation d'un grand sous-sol urbain donnant sur l'extérieur avec un mur gris et parquet clair.
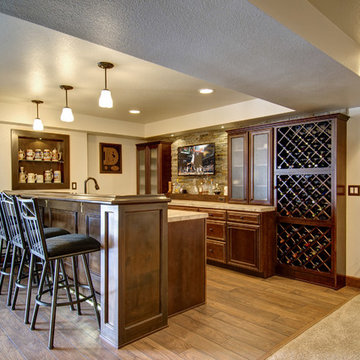
©Finished Basement Company
Inspiration pour un grand sous-sol traditionnel semi-enterré avec un mur beige, parquet clair, aucune cheminée, un sol beige et un bar de salon.
Inspiration pour un grand sous-sol traditionnel semi-enterré avec un mur beige, parquet clair, aucune cheminée, un sol beige et un bar de salon.
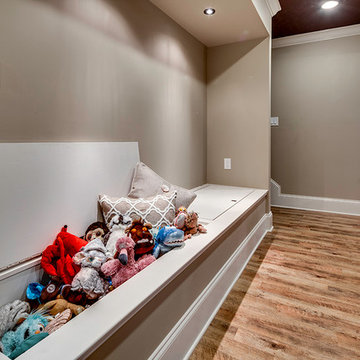
This project entailed updating a finished basement and boys' playroom that was underutilized and contained many design obstacles from lolly columns to mechanical equipment. The client wanted the space to blend with the eclectic old style of the rest of her home, and also wanted to incorporate a couple of existing custom millwork pieces. With three boys, all with varying interests from art to toy collections, the client needed this space to cater to their hobbies. Ultimately the clients received exactly what they wanted- a multifunctional space that all could enjoy that can only be defined as breathtaking.
Photography: Maryland Photography Inc.

Nichole Kennelly Photography
Inspiration pour un grand sous-sol rustique enterré avec un mur gris, parquet clair et un sol gris.
Inspiration pour un grand sous-sol rustique enterré avec un mur gris, parquet clair et un sol gris.

Spacecrafting
Réalisation d'un grand sous-sol chalet enterré avec un mur beige, un sol beige et parquet clair.
Réalisation d'un grand sous-sol chalet enterré avec un mur beige, un sol beige et parquet clair.

Idées déco pour un sous-sol contemporain de taille moyenne et semi-enterré avec un mur blanc, parquet clair, un manteau de cheminée en pierre, un sol beige et une cheminée ribbon.
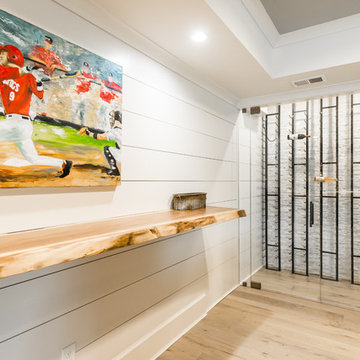
Cette photo montre un sous-sol moderne donnant sur l'extérieur et de taille moyenne avec un mur blanc et parquet clair.
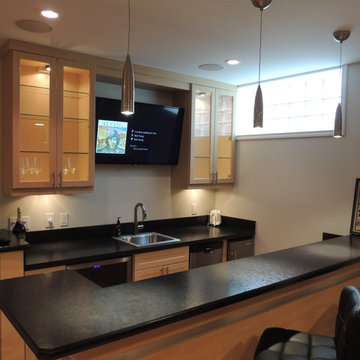
Aménagement d'un sous-sol contemporain semi-enterré et de taille moyenne avec un mur beige, parquet clair et aucune cheminée.
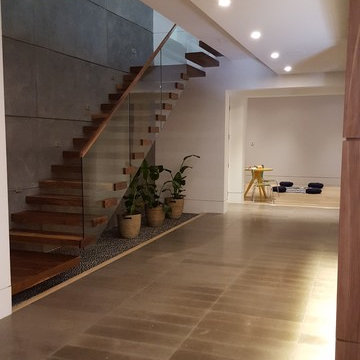
Cette photo montre un sous-sol tendance semi-enterré et de taille moyenne avec un mur blanc, parquet clair, un sol beige et aucune cheminée.
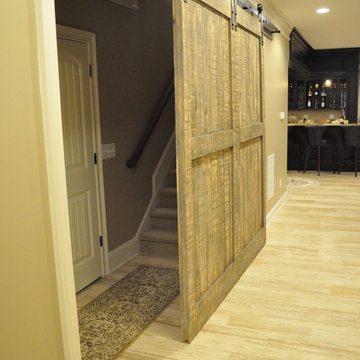
This is a perfect use of a large double hung barn door used to close off the upstairs area
Exemple d'un grand sous-sol chic enterré avec un mur beige, parquet clair et aucune cheminée.
Exemple d'un grand sous-sol chic enterré avec un mur beige, parquet clair et aucune cheminée.
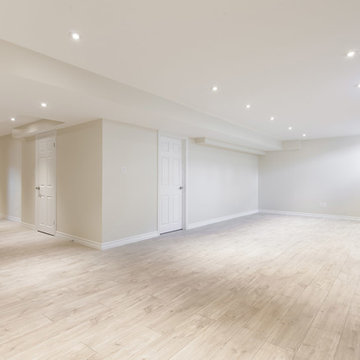
Kevin Chan
Exemple d'un grand sous-sol tendance enterré avec un mur gris et parquet clair.
Exemple d'un grand sous-sol tendance enterré avec un mur gris et parquet clair.
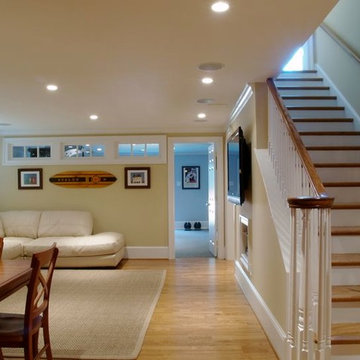
Aménagement d'un grand sous-sol bord de mer semi-enterré avec un mur beige et parquet clair.
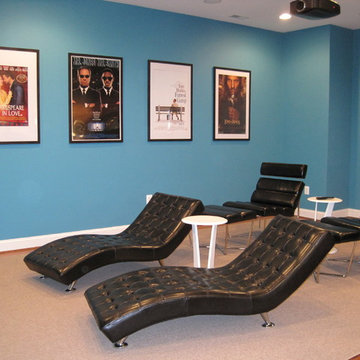
A finished basement project in Leesburg VA by Town & Country. Designed & built a nice, open home theater area with hidden drop down screen & ceiling projector. Modern leather seating & tables
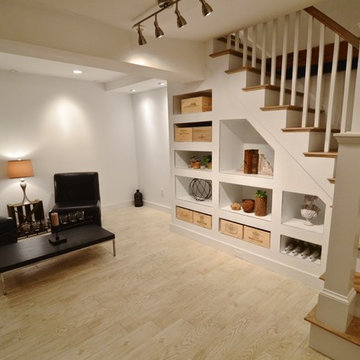
Stone Fireplace: Greenwich Gray Ledgestone
CityLight Homes project
For more visit: http://www.stoneyard.com/flippingboston
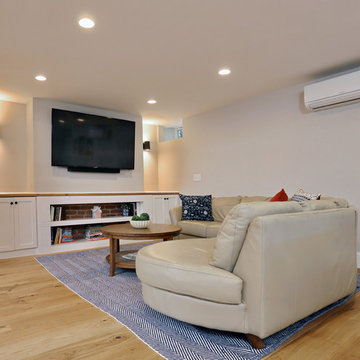
Family room in the basement that doesn't feel like a basement. Built ins with natural brick showing through, lighting, and beautiful wide-plank flooring.

Basement finish with stone and tile fireplace and wall. Coffer ceilings ad accent without lowering room.
Exemple d'un grand sous-sol tendance avec salle de cinéma, parquet clair, une cheminée double-face, un manteau de cheminée en pierre et un plafond à caissons.
Exemple d'un grand sous-sol tendance avec salle de cinéma, parquet clair, une cheminée double-face, un manteau de cheminée en pierre et un plafond à caissons.
Idées déco de sous-sols avec parquet clair
3