Idées déco de sous-sols avec parquet foncé et aucune cheminée
Trier par :
Budget
Trier par:Populaires du jour
181 - 200 sur 738 photos
1 sur 3
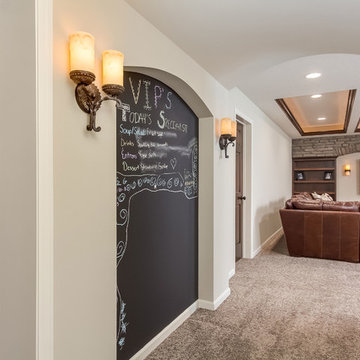
©Finished Basement Company
Idée de décoration pour un sous-sol tradition semi-enterré et de taille moyenne avec un mur blanc, parquet foncé, aucune cheminée et un sol marron.
Idée de décoration pour un sous-sol tradition semi-enterré et de taille moyenne avec un mur blanc, parquet foncé, aucune cheminée et un sol marron.
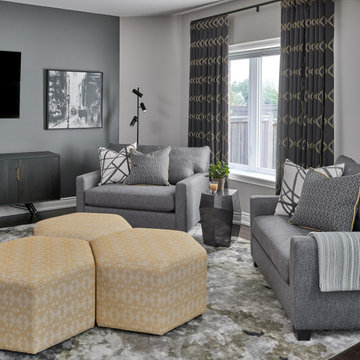
Aménagement d'un grand sous-sol contemporain donnant sur l'extérieur avec salle de cinéma, un mur gris, parquet foncé, aucune cheminée et un sol marron.
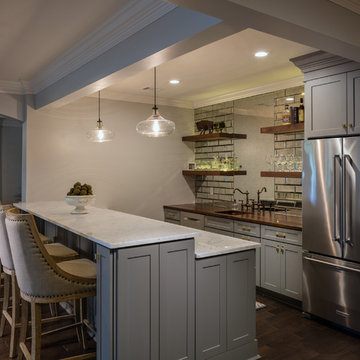
The beautifully crafted custom bar island features semi custom cabinetry topped with white Carrera
marble and elegant light fixtures that hang over the bar.
The main kitchen area includes Walnut countertops over
semi-custom cabinets that match the bar island. The beautiful antiqued mirror backsplash is flanked by
beveled mirror subway tiles, filling the room with
light and creating an open atmosphere that makes the space feel even bigger than it is. Floating shelves add to
this impressive display, stained to correspond
with the counter-top. High-end appliances include a
refrigerator, drawer microwave, undermount copper sink, and dishwasher.
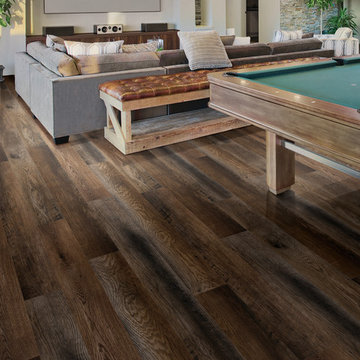
Inspiration pour un grand sous-sol traditionnel donnant sur l'extérieur avec un mur gris, parquet foncé, aucune cheminée et un sol marron.
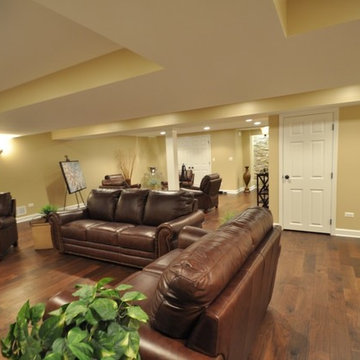
Aménagement d'un grand sous-sol contemporain enterré avec un mur jaune, parquet foncé et aucune cheminée.
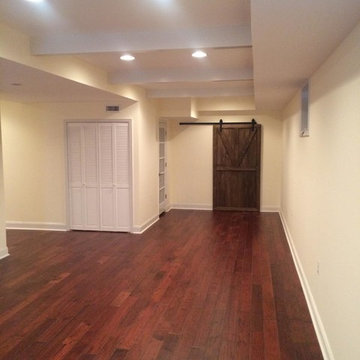
Aménagement d'un grand sous-sol montagne donnant sur l'extérieur avec un mur beige, parquet foncé, aucune cheminée et un sol marron.
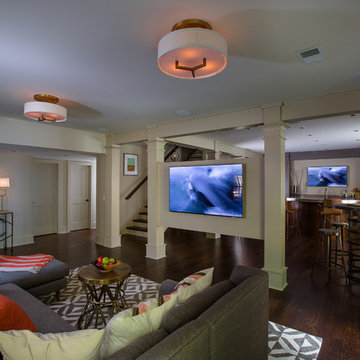
Terrace Level Media Room, looking towards the bar and entertaining space. Photo by Greg Willett.
Exemple d'un grand sous-sol tendance donnant sur l'extérieur avec un mur beige, parquet foncé et aucune cheminée.
Exemple d'un grand sous-sol tendance donnant sur l'extérieur avec un mur beige, parquet foncé et aucune cheminée.
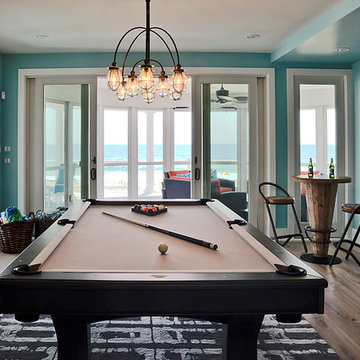
Between The Sheets, LLC is a luxury linen and bath store on Long Beach Island, NJ. We offer the best of the best in luxury linens, furniture, window treatments, area rugs and home accessories as well as full interior design services.
Cabinetry designed by Michael J. Misita from Wellsford Cabinetry, Inc. ww.wellsfordcabinetry.com
Photography by Joan Phillips
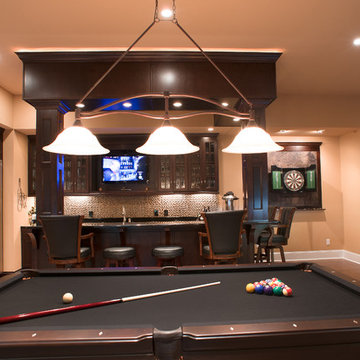
Evergreen Studios
Cette image montre un grand sous-sol traditionnel donnant sur l'extérieur avec un mur beige, parquet foncé et aucune cheminée.
Cette image montre un grand sous-sol traditionnel donnant sur l'extérieur avec un mur beige, parquet foncé et aucune cheminée.
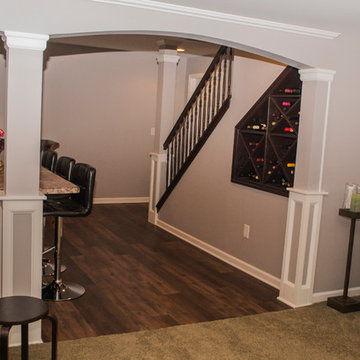
Basement remodel which includes bar, island, a living space, a kids toy room, a bathroom with a shower and bedroom. The bedroom includes a basement egress window well that allows natural light to come through.
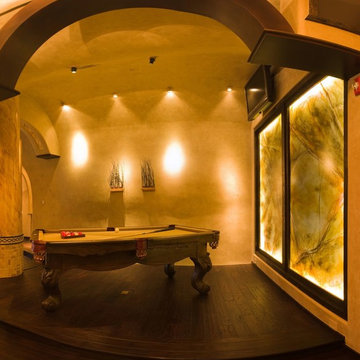
Unique designs are made possible with vinyl corner beads.
Inspiration pour un grand sous-sol méditerranéen avec parquet foncé et aucune cheminée.
Inspiration pour un grand sous-sol méditerranéen avec parquet foncé et aucune cheminée.
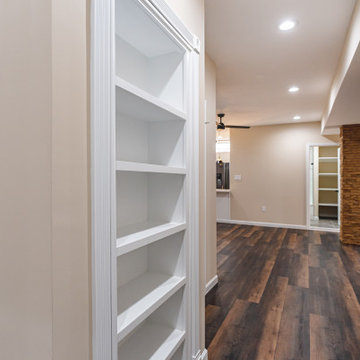
Would you like to make the basement floor livable? We can do this for you.
We can turn your basement, which you use as a storage room, into an office or kitchen, maybe an entertainment area or a hometeather. You can contact us for all these. You can also check our other social media accounts for our other living space designs.
Good day.
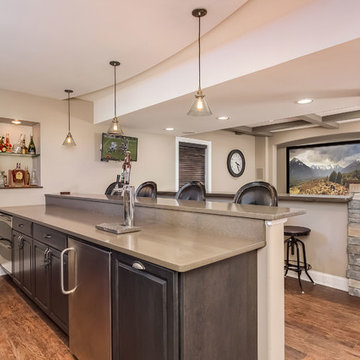
Wet bar open to the home theater area with wood and stone column detail. ©Finished Basement Company
Réalisation d'un sous-sol tradition semi-enterré et de taille moyenne avec un mur marron, parquet foncé, aucune cheminée et un sol marron.
Réalisation d'un sous-sol tradition semi-enterré et de taille moyenne avec un mur marron, parquet foncé, aucune cheminée et un sol marron.
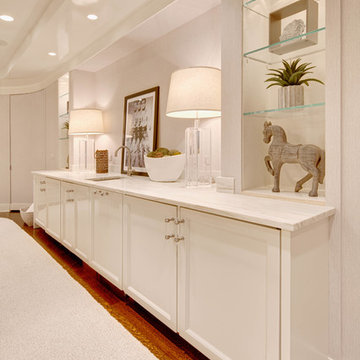
Aménagement d'un grand sous-sol contemporain donnant sur l'extérieur avec un mur beige, parquet foncé, aucune cheminée et un sol blanc.
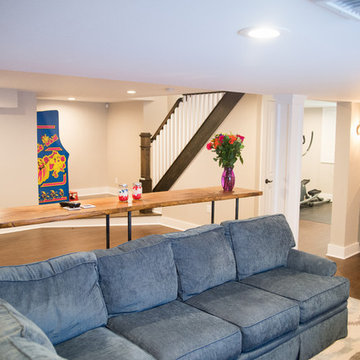
Basement View
Inspiration pour un grand sous-sol design enterré avec un mur gris, aucune cheminée et parquet foncé.
Inspiration pour un grand sous-sol design enterré avec un mur gris, aucune cheminée et parquet foncé.
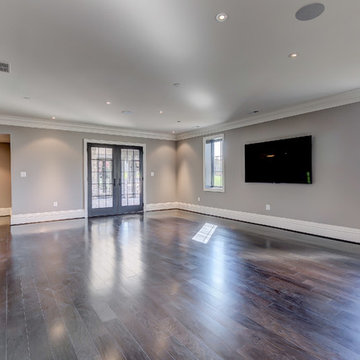
Exemple d'un grand sous-sol chic donnant sur l'extérieur avec un mur gris, parquet foncé et aucune cheminée.
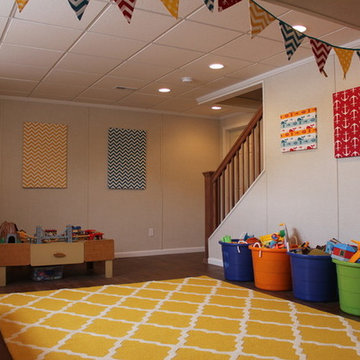
Inspiration pour un sous-sol design enterré et de taille moyenne avec un mur beige, parquet foncé et aucune cheminée.
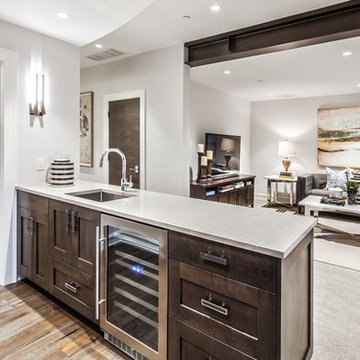
Idée de décoration pour un grand sous-sol tradition enterré avec un mur gris, parquet foncé, aucune cheminée et un sol marron.
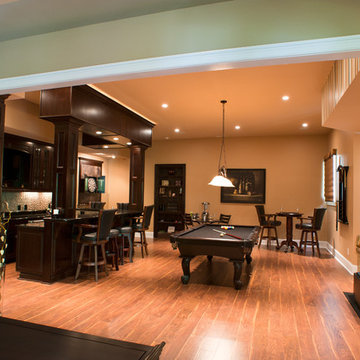
Evergreen Studios
Cette image montre un grand sous-sol traditionnel donnant sur l'extérieur avec un mur beige, parquet foncé et aucune cheminée.
Cette image montre un grand sous-sol traditionnel donnant sur l'extérieur avec un mur beige, parquet foncé et aucune cheminée.
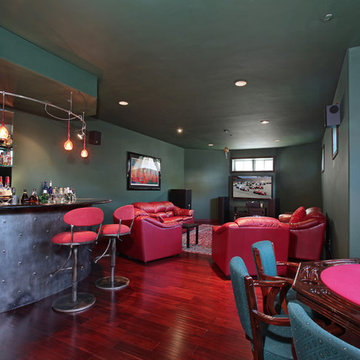
7 Via Pasa San Clemente, CA 92673 by the Canaday Group. For a private tour, call Lee Ann Canaday 949-249-2424
Cette image montre un sous-sol traditionnel semi-enterré avec un mur vert, parquet foncé, aucune cheminée et un sol rouge.
Cette image montre un sous-sol traditionnel semi-enterré avec un mur vert, parquet foncé, aucune cheminée et un sol rouge.
Idées déco de sous-sols avec parquet foncé et aucune cheminée
10