Idées déco de sous-sols avec parquet foncé et sol en stratifié
Trier par :
Budget
Trier par:Populaires du jour
121 - 140 sur 4 465 photos
1 sur 3
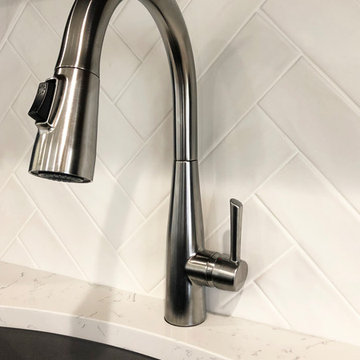
Cette photo montre un sous-sol chic donnant sur l'extérieur et de taille moyenne avec un mur gris, sol en stratifié, une cheminée standard, un manteau de cheminée en pierre et un sol marron.
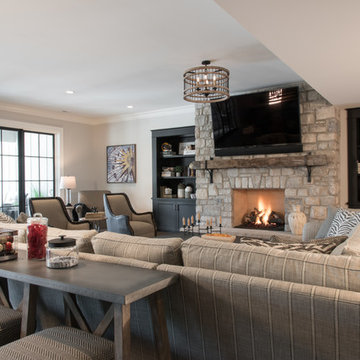
Exemple d'un grand sous-sol chic avec un bar de salon, parquet foncé, une cheminée standard, un manteau de cheminée en pierre et un sol marron.
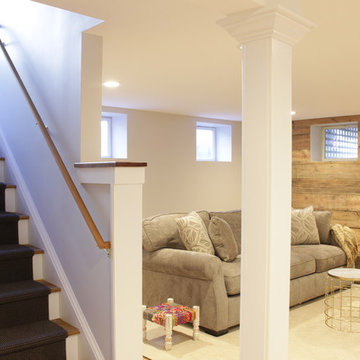
Photo Credit: N. Leonard
Inspiration pour un sous-sol rustique semi-enterré et de taille moyenne avec un mur beige, sol en stratifié, aucune cheminée et un sol marron.
Inspiration pour un sous-sol rustique semi-enterré et de taille moyenne avec un mur beige, sol en stratifié, aucune cheminée et un sol marron.
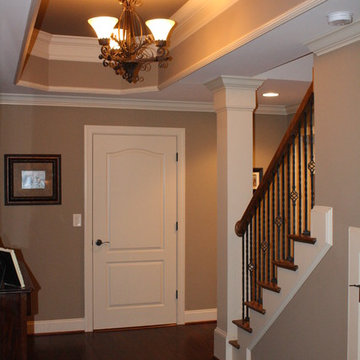
Open basement with decorative stairs
Cette image montre un grand sous-sol traditionnel donnant sur l'extérieur avec un mur beige, parquet foncé et un poêle à bois.
Cette image montre un grand sous-sol traditionnel donnant sur l'extérieur avec un mur beige, parquet foncé et un poêle à bois.
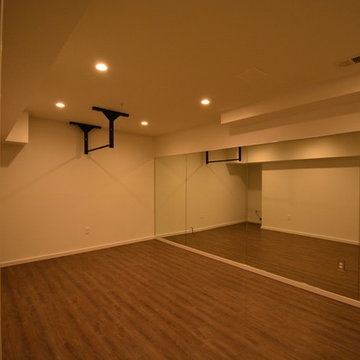
Idées déco pour un très grand sous-sol classique donnant sur l'extérieur avec un mur beige, parquet foncé et aucune cheminée.
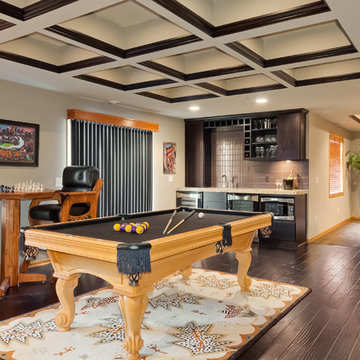
This coffered ceiling detail brings character and warmth to an open recreational area.
©Finished Basement Company.
Réalisation d'un grand sous-sol design enterré avec un sol gris, un mur beige, parquet foncé et aucune cheminée.
Réalisation d'un grand sous-sol design enterré avec un sol gris, un mur beige, parquet foncé et aucune cheminée.
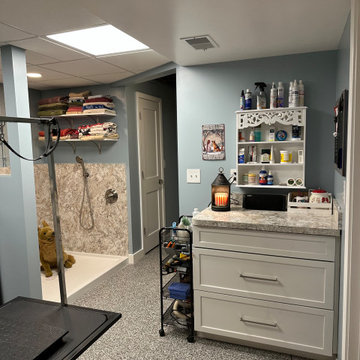
When you have 3 german sheppards - bathig needs to be functional and warm. We created a space in the basement for the dogs and included a "Snug" for the Mr. and his ham radio equipment. Best of both worlds and the clients could not be happier.

Idées déco pour un grand sous-sol contemporain donnant sur l'extérieur avec un bar de salon, un mur blanc, sol en stratifié, aucune cheminée, un sol beige, un plafond décaissé et du lambris de bois.
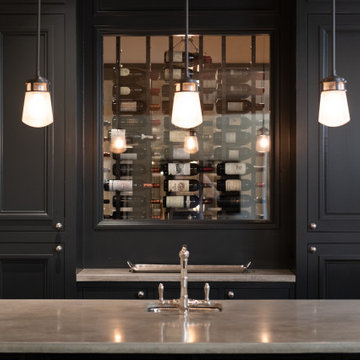
Aménagement d'un grand sous-sol classique avec un bar de salon, un mur beige, parquet foncé, un sol marron et poutres apparentes.
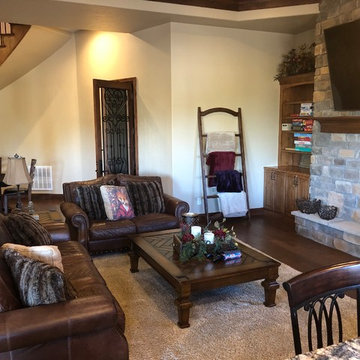
Idée de décoration pour un grand sous-sol tradition donnant sur l'extérieur avec un mur beige, parquet foncé, une cheminée standard, un manteau de cheminée en pierre de parement, un sol marron et un plafond décaissé.
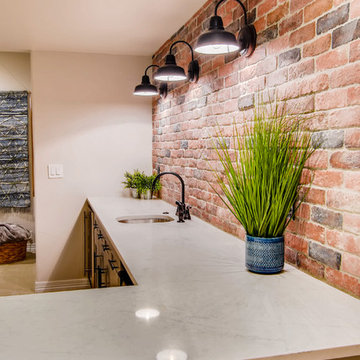
This farmhouse style basement features a craft/homework room, entertainment space with projector & screen, storage shelving and more. Accents include barn door, farmhouse style sconces, wide-plank wood flooring & custom glass with black inlay.
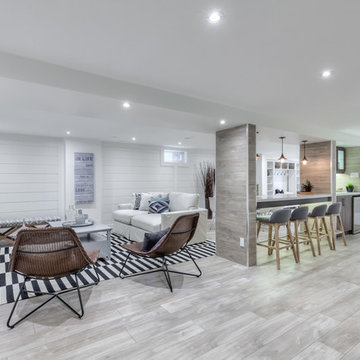
Exemple d'un grand sous-sol bord de mer donnant sur l'extérieur avec un mur blanc et sol en stratifié.
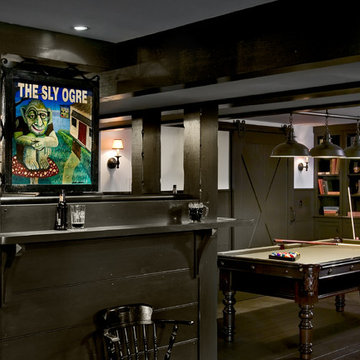
Basement Pub. Rob Karosis Photographer
Inspiration pour un sous-sol traditionnel enterré avec parquet foncé, aucune cheminée, un mur beige et un sol gris.
Inspiration pour un sous-sol traditionnel enterré avec parquet foncé, aucune cheminée, un mur beige et un sol gris.
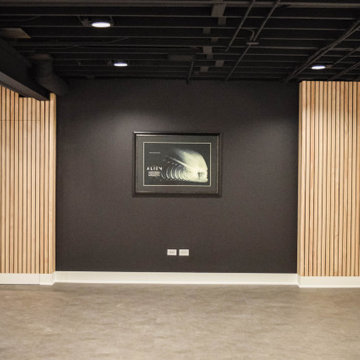
Cette image montre un sous-sol minimaliste enterré avec un mur noir, sol en stratifié et un sol noir.
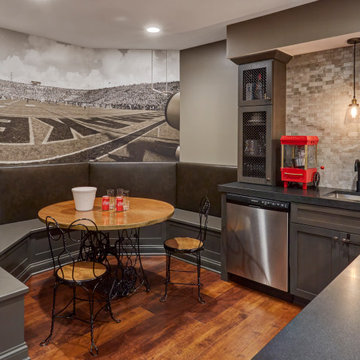
Idée de décoration pour un sous-sol tradition avec un mur gris, parquet foncé et un sol marron.
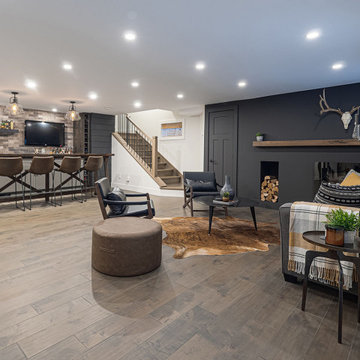
Basement bar and entertaining space designed with masculine accents.
Cette photo montre un sous-sol tendance donnant sur l'extérieur et de taille moyenne avec un mur multicolore et parquet foncé.
Cette photo montre un sous-sol tendance donnant sur l'extérieur et de taille moyenne avec un mur multicolore et parquet foncé.
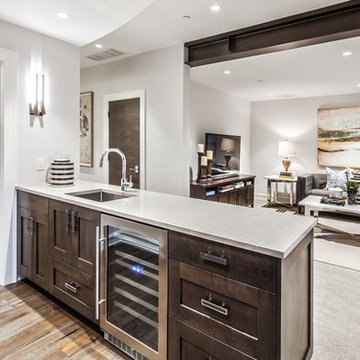
Idée de décoration pour un grand sous-sol tradition enterré avec un mur gris, parquet foncé, aucune cheminée et un sol marron.
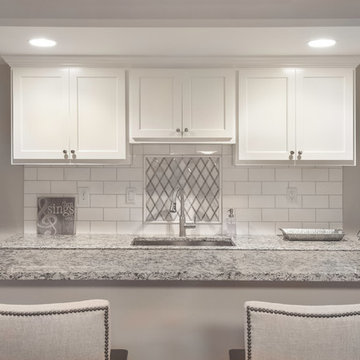
Melodie Hayes Photograhpy
Beautiful transformation of storage closet in basement into a small kitchen/bar area. Chairs by Universal, tile purchased through ProSource//Norcross
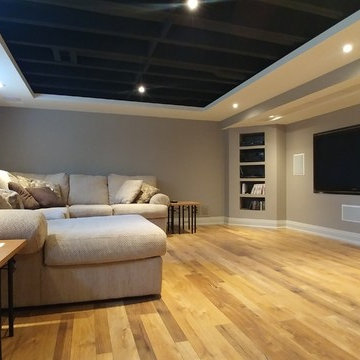
Exemple d'un très grand sous-sol tendance enterré avec un mur gris, sol en stratifié et aucune cheminée.
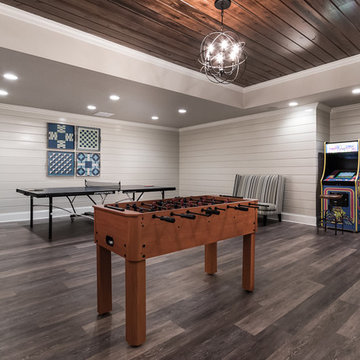
Exemple d'un très grand sous-sol nature donnant sur l'extérieur avec un mur gris et parquet foncé.
Idées déco de sous-sols avec parquet foncé et sol en stratifié
7