Idées déco de sous-sols avec parquet foncé et tomettes au sol
Trier par :
Budget
Trier par:Populaires du jour
181 - 200 sur 2 404 photos
1 sur 3
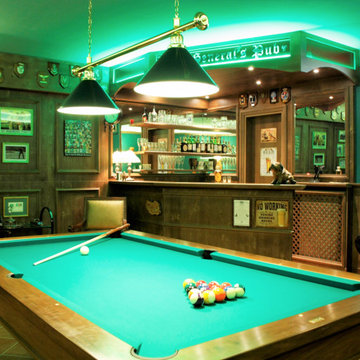
sala hobby stile pub inglese con angolo bar e biliardo
Idée de décoration pour un grand sous-sol tradition donnant sur l'extérieur avec un bar de salon, un mur vert, tomettes au sol et boiseries.
Idée de décoration pour un grand sous-sol tradition donnant sur l'extérieur avec un bar de salon, un mur vert, tomettes au sol et boiseries.
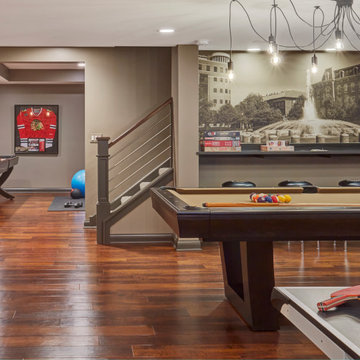
Cette photo montre un sous-sol chic avec un mur gris, parquet foncé et un sol marron.

This lower level kitchenette/wet bar was designed with Mid Continent Cabinetry’s Vista line. A shaker Yorkshire door style was chosen in HDF (High Density Fiberboard) finished in a trendy Brizo Blue paint color. Vista Cabinetry is full access, frameless cabinetry built for more usable storage space.
The mix of soft, gold tone hardware accents, bold paint color and lots of decorative touches combine to create a wonderful, custom cabinetry look filled with tons of character.
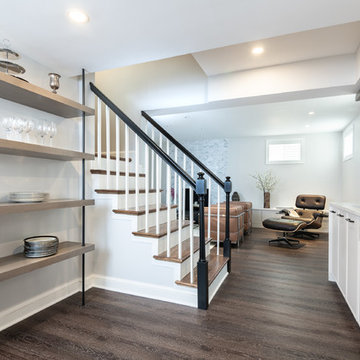
This basement was completely stripped out and renovated to a very high standard, a real getaway for the homeowner or guests. Design by Sarah Kahn at Jennifer Gilmer Kitchen & Bath, photography by Keith Miller at Keiana Photograpy, staging by Tiziana De Macceis from Keiana Photography.
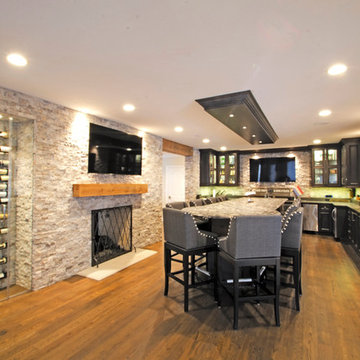
Aménagement d'un grand sous-sol classique enterré avec parquet foncé, une cheminée standard, un manteau de cheminée en pierre et un sol marron.
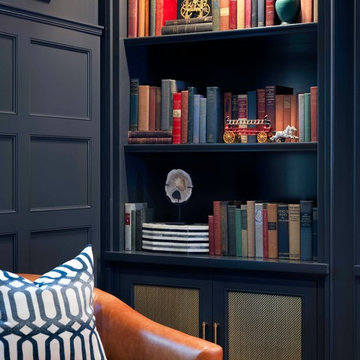
Cynthia Lynn
Idée de décoration pour un grand sous-sol tradition enterré avec un mur gris, parquet foncé, aucune cheminée et un sol marron.
Idée de décoration pour un grand sous-sol tradition enterré avec un mur gris, parquet foncé, aucune cheminée et un sol marron.
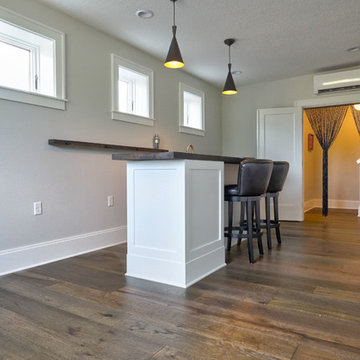
Idées déco pour un petit sous-sol classique semi-enterré avec un mur gris, parquet foncé, aucune cheminée et un sol marron.
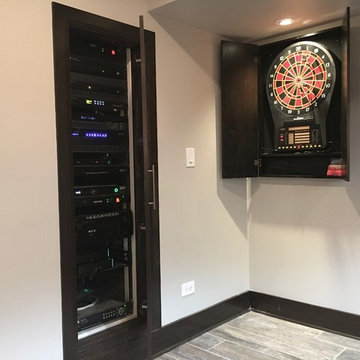
Exemple d'un sous-sol chic enterré et de taille moyenne avec un mur beige, parquet foncé, aucune cheminée et un sol marron.
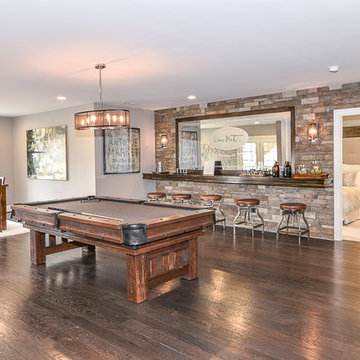
Cette photo montre un sous-sol chic donnant sur l'extérieur et de taille moyenne avec un mur gris, parquet foncé, une cheminée ribbon et un manteau de cheminée en carrelage.
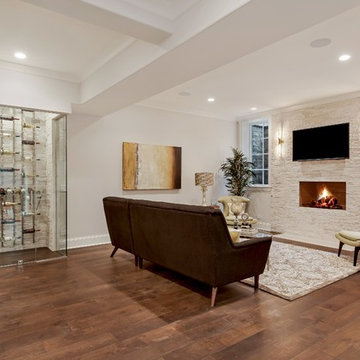
r
Cette image montre un sous-sol traditionnel avec un mur gris, parquet foncé, une cheminée standard et un manteau de cheminée en carrelage.
Cette image montre un sous-sol traditionnel avec un mur gris, parquet foncé, une cheminée standard et un manteau de cheminée en carrelage.
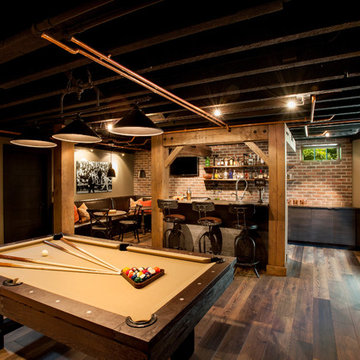
Cette photo montre un grand sous-sol montagne semi-enterré avec un mur beige et parquet foncé.
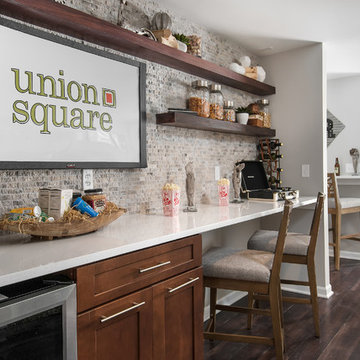
Réalisation d'un grand sous-sol tradition enterré avec un mur gris, parquet foncé et aucune cheminée.
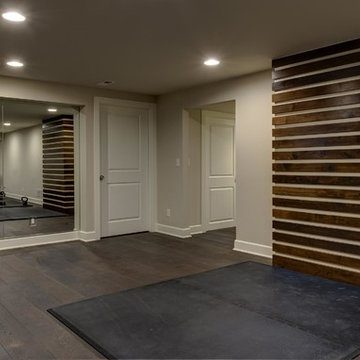
©Finished Basement Company
Cette photo montre un très grand sous-sol tendance semi-enterré avec un mur gris, parquet foncé, une cheminée ribbon, un manteau de cheminée en carrelage et un sol marron.
Cette photo montre un très grand sous-sol tendance semi-enterré avec un mur gris, parquet foncé, une cheminée ribbon, un manteau de cheminée en carrelage et un sol marron.
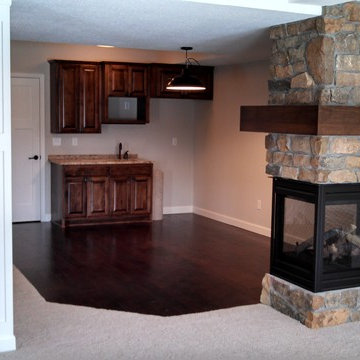
Réalisation d'un sous-sol craftsman semi-enterré et de taille moyenne avec un mur beige, parquet foncé, un manteau de cheminée en pierre et une cheminée double-face.
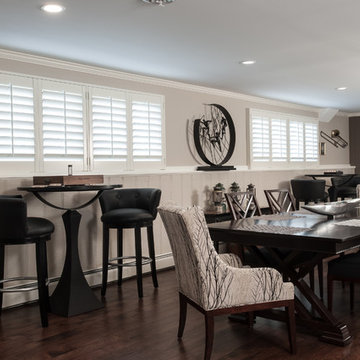
The client dreamed of a space in the basement where she could entertain her family and guest.
Cette image montre un grand sous-sol minimaliste donnant sur l'extérieur avec un mur beige, parquet foncé et un sol marron.
Cette image montre un grand sous-sol minimaliste donnant sur l'extérieur avec un mur beige, parquet foncé et un sol marron.
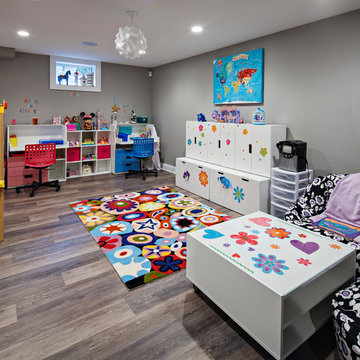
Cette image montre un grand sous-sol design enterré avec un mur beige et parquet foncé.
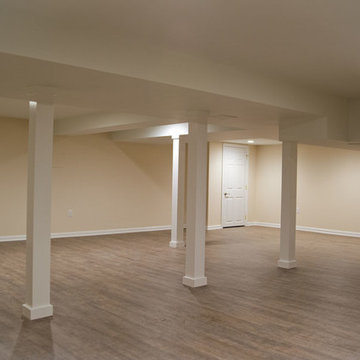
View of the basement remodel
Idée de décoration pour un sous-sol tradition enterré et de taille moyenne avec un mur beige, aucune cheminée et parquet foncé.
Idée de décoration pour un sous-sol tradition enterré et de taille moyenne avec un mur beige, aucune cheminée et parquet foncé.
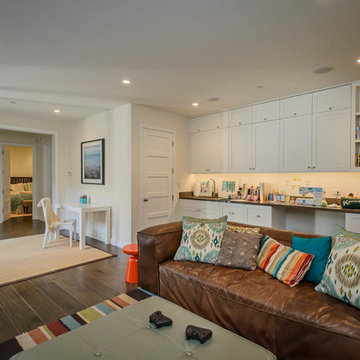
Walnut Cabinets
Idées déco pour un grand sous-sol campagne enterré avec un mur beige, parquet foncé et aucune cheminée.
Idées déco pour un grand sous-sol campagne enterré avec un mur beige, parquet foncé et aucune cheminée.
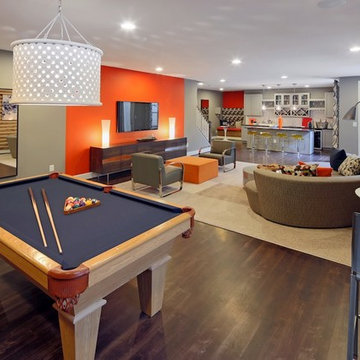
Aménagement d'un sous-sol classique donnant sur l'extérieur avec un mur multicolore et parquet foncé.
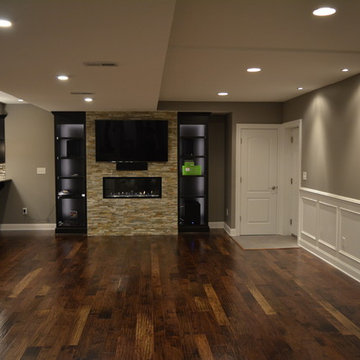
As you turn right, you are greeted by bookshelf LED strip lighting that disguises a door leading to a utility closet. Wainscoting wraps around the sandy gray wall. Turn right to a stacked stonewall that holds a large screen TV and linear fireplace. Espresso stained cherry wood cabinets are illuminated by LED lighting. This gorgeous walnut flooring was glued down. The espresso stained cherry wood bar front is bolstered with corbels and picture frame trim which support the 42" two level granite counter top bar.
Idées déco de sous-sols avec parquet foncé et tomettes au sol
10