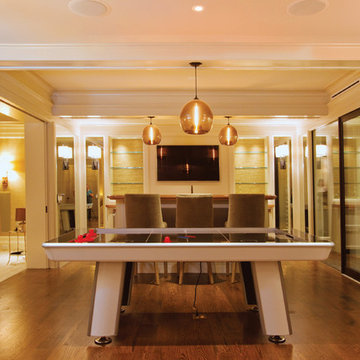Idées déco de sous-sols avec parquet foncé et un sol en linoléum
Trier par :
Budget
Trier par:Populaires du jour
81 - 100 sur 2 468 photos
1 sur 3
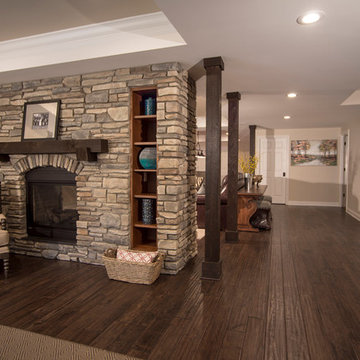
Spectacular Rustic/Modern Basement Renovation - The large unfinished basement of this beautiful custom home was transformed into a rustic family retreat. The new space has something for everyone and adds over 1800 sq. feet of living space with something for the whole family. The walkout basement has plenty of natural light and offers several places to gather, play games, or get away. A home office and full bathroom add function and convenience for the homeowners and their guests. A two-sided stone fireplace helps to define and divide the large room as well as to warm the atmosphere and the Michigan winter nights. The undeniable pinnacle of this remodel is the custom, old-world inspired bar made of massive timber beams and 100 year-old reclaimed barn wood that we were able to salvage from the iconic Milford Shutter Shop. The Barrel vaulted, tongue and groove ceiling add to the authentic look and feel the owners desired. Brookhaven, Knotty Alder cabinets and display shelving, black honed granite countertops, Black River Ledge cultured stone accents, custom Speake-easy door with wrought iron details, and glass pendant lighting with vintage Edison bulbs together send guests back in time to a rustic saloon of yesteryear. The high-tech additions of high-def. flat screen TV and recessed LED accent light are the hint that this is a contemporary project. This is truly a work of art! - Photography Michael Raffin MARS Photography

Inspiration pour un grand sous-sol chalet donnant sur l'extérieur avec un mur blanc, parquet foncé, une cheminée standard et un manteau de cheminée en pierre.

Cette image montre un grand sous-sol design enterré avec un mur blanc, parquet foncé, une cheminée standard, un manteau de cheminée en pierre et un sol marron.
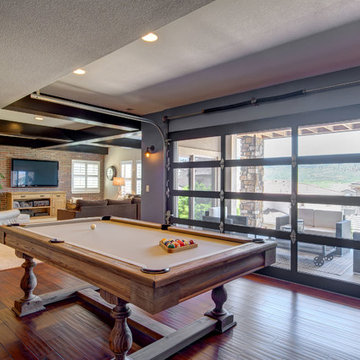
©Finished Basement Company
Réalisation d'un sous-sol tradition donnant sur l'extérieur et de taille moyenne avec un mur bleu, parquet foncé, aucune cheminée et un sol marron.
Réalisation d'un sous-sol tradition donnant sur l'extérieur et de taille moyenne avec un mur bleu, parquet foncé, aucune cheminée et un sol marron.
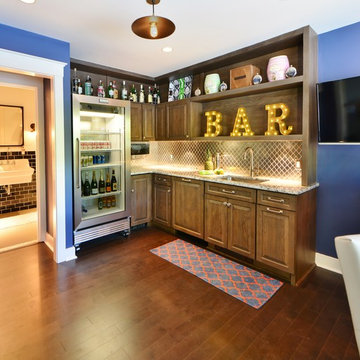
The kitchenette area has a glass refrigerator to keep beverages at hand for kids and guests alike. There is also a paneled dishwasher and ice maker to keep the focus on the fridge. The stainless steel backsplash adds a graphic touch.
Photography:Dan Callahan
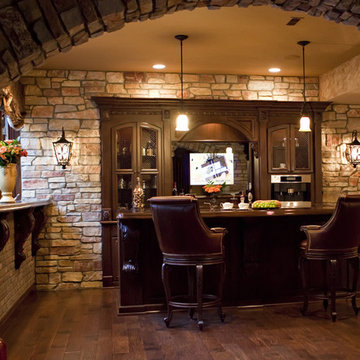
Melanie Reyes Photography
Réalisation d'un grand sous-sol méditerranéen semi-enterré avec un mur marron, parquet foncé, aucune cheminée et un sol marron.
Réalisation d'un grand sous-sol méditerranéen semi-enterré avec un mur marron, parquet foncé, aucune cheminée et un sol marron.
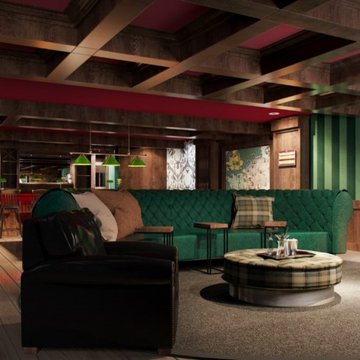
This is A 3D rendering of the space to show the design intent and proceed with the project....
My client for this man cave gave me inspiration to use from the Churchill era. It has reminders of an English pub and the British '40's-50's era. A custom made 14' round forest green leather sofa, and a custom wood table / ottoman, with custom made brown leather recliners completes the overall look. Velvet striped green wallpaper and wood coffered ceiling beams with red paint in between give it character. The custom 16' round plush carpet pulls the seating area together.
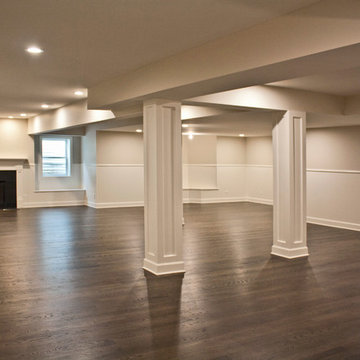
Exemple d'un sous-sol chic semi-enterré et de taille moyenne avec un mur beige, parquet foncé et une cheminée standard.
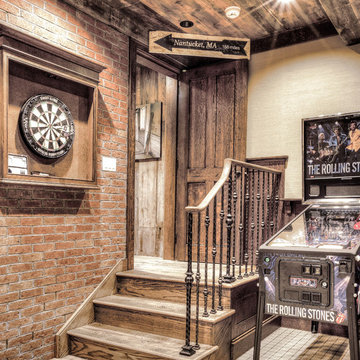
Réalisation d'un grand sous-sol chalet semi-enterré avec un mur beige, parquet foncé et aucune cheminée.
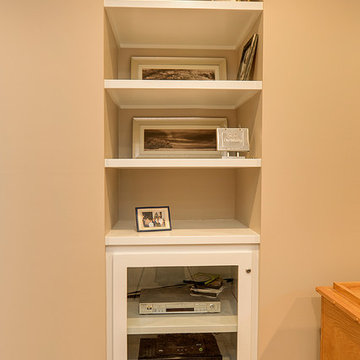
Portraits of Home by Rachael Ormond
Inspiration pour un grand sous-sol traditionnel enterré avec un mur beige, parquet foncé et aucune cheminée.
Inspiration pour un grand sous-sol traditionnel enterré avec un mur beige, parquet foncé et aucune cheminée.
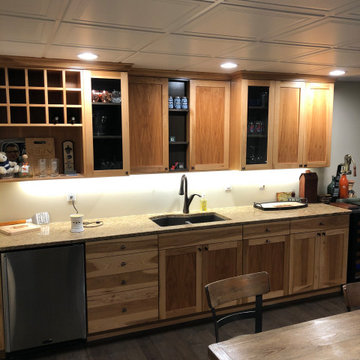
Custom Basement Kitchen Space
Inspiration pour un sous-sol craftsman enterré et de taille moyenne avec un mur beige et parquet foncé.
Inspiration pour un sous-sol craftsman enterré et de taille moyenne avec un mur beige et parquet foncé.
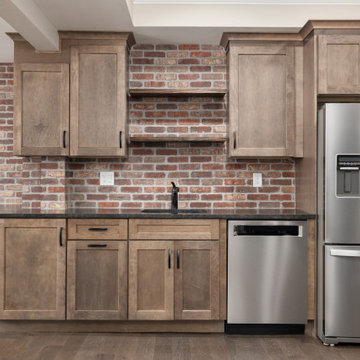
Form and fucntion come together to tackle the basement kitchen.
Cette photo montre un sous-sol chic donnant sur l'extérieur et de taille moyenne avec un mur gris, parquet foncé, aucune cheminée et un sol vert.
Cette photo montre un sous-sol chic donnant sur l'extérieur et de taille moyenne avec un mur gris, parquet foncé, aucune cheminée et un sol vert.
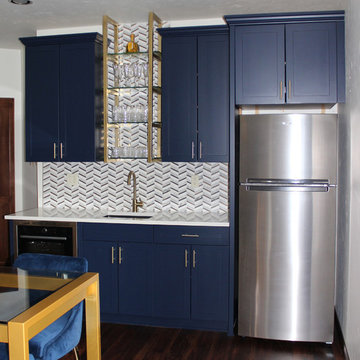
This lower level kitchenette/wet bar was designed with Mid Continent Cabinetry’s Vista line. A shaker Yorkshire door style was chosen in HDF (High Density Fiberboard) finished in a trendy Brizo Blue paint color. Vista Cabinetry is full access, frameless cabinetry built for more usable storage space.
The mix of soft, gold tone hardware accents, bold paint color and lots of decorative touches combine to create a wonderful, custom cabinetry look filled with tons of character.
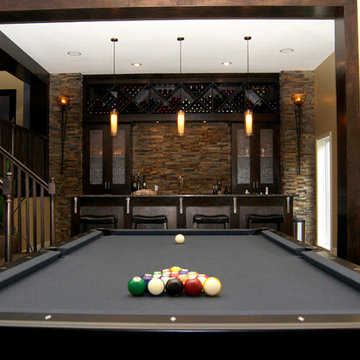
Exemple d'un grand sous-sol moderne semi-enterré avec un mur beige, parquet foncé, aucune cheminée et un sol marron.
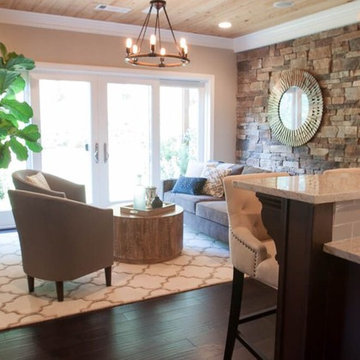
From unfinished basement to totally chic farmhouse/industrial chic basement that serves as a living room, bar/entertainment area, theater room, and pre teen hangout room.
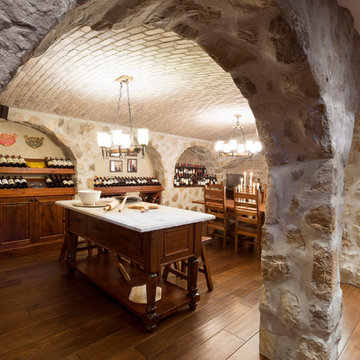
Cette photo montre un grand sous-sol montagne donnant sur l'extérieur avec un mur beige, parquet foncé et aucune cheminée.
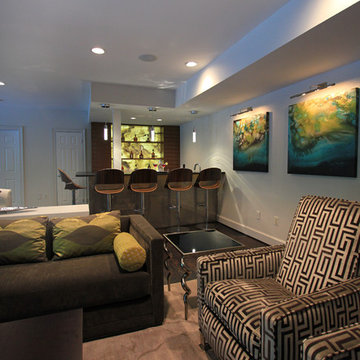
Danielle Frye
Aménagement d'un grand sous-sol contemporain donnant sur l'extérieur avec un mur blanc et parquet foncé.
Aménagement d'un grand sous-sol contemporain donnant sur l'extérieur avec un mur blanc et parquet foncé.

Residential lounge area created in the lower lever of a very large upscale home. Photo by: Eric Freedman
Exemple d'un sous-sol tendance avec un mur blanc, parquet foncé et un sol marron.
Exemple d'un sous-sol tendance avec un mur blanc, parquet foncé et un sol marron.
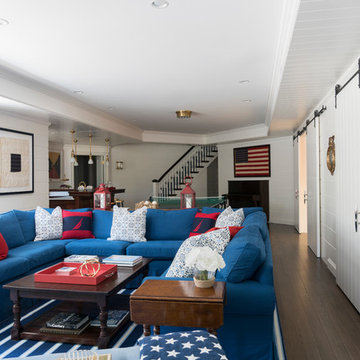
The resplendent tone of a basement recreation room is augmented by its coherent nautical theme. V-groove board and shiplap complement one another and direct the eye toward richly stained hardwood flooring, millwork pieces, and moulded accents. Sliding track hardware support barn doors into a bunk area and sport court respectively.
James Merrell Photography
Idées déco de sous-sols avec parquet foncé et un sol en linoléum
5
