Idées déco de sous-sols avec parquet foncé et un sol en marbre
Trier par :
Budget
Trier par:Populaires du jour
81 - 100 sur 2 403 photos
1 sur 3
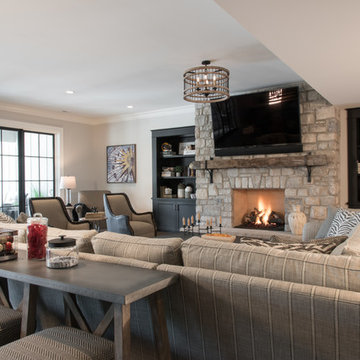
Exemple d'un grand sous-sol chic avec un bar de salon, parquet foncé, une cheminée standard, un manteau de cheminée en pierre et un sol marron.
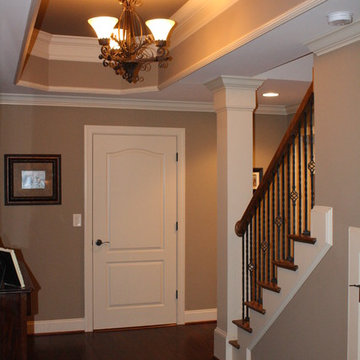
Open basement with decorative stairs
Cette image montre un grand sous-sol traditionnel donnant sur l'extérieur avec un mur beige, parquet foncé et un poêle à bois.
Cette image montre un grand sous-sol traditionnel donnant sur l'extérieur avec un mur beige, parquet foncé et un poêle à bois.
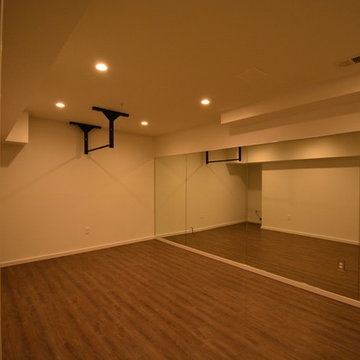
Idées déco pour un très grand sous-sol classique donnant sur l'extérieur avec un mur beige, parquet foncé et aucune cheminée.
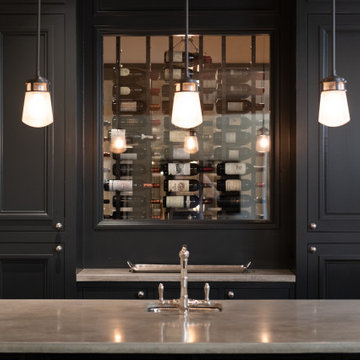
Aménagement d'un grand sous-sol classique avec un bar de salon, un mur beige, parquet foncé, un sol marron et poutres apparentes.
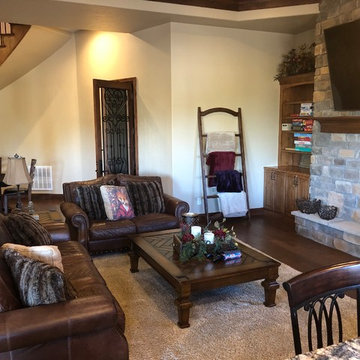
Idée de décoration pour un grand sous-sol tradition donnant sur l'extérieur avec un mur beige, parquet foncé, une cheminée standard, un manteau de cheminée en pierre de parement, un sol marron et un plafond décaissé.
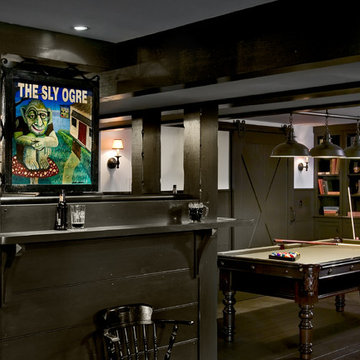
Basement Pub. Rob Karosis Photographer
Inspiration pour un sous-sol traditionnel enterré avec parquet foncé, aucune cheminée, un mur beige et un sol gris.
Inspiration pour un sous-sol traditionnel enterré avec parquet foncé, aucune cheminée, un mur beige et un sol gris.
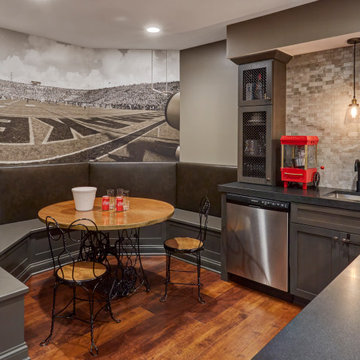
Idée de décoration pour un sous-sol tradition avec un mur gris, parquet foncé et un sol marron.
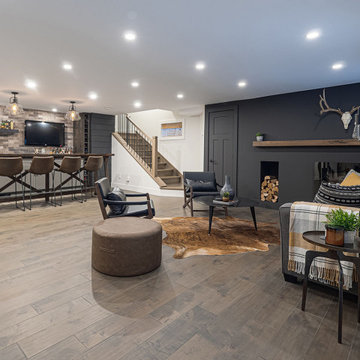
Basement bar and entertaining space designed with masculine accents.
Cette photo montre un sous-sol tendance donnant sur l'extérieur et de taille moyenne avec un mur multicolore et parquet foncé.
Cette photo montre un sous-sol tendance donnant sur l'extérieur et de taille moyenne avec un mur multicolore et parquet foncé.
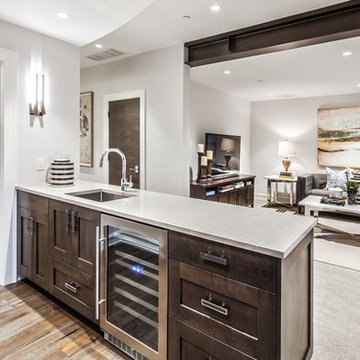
Idée de décoration pour un grand sous-sol tradition enterré avec un mur gris, parquet foncé, aucune cheminée et un sol marron.
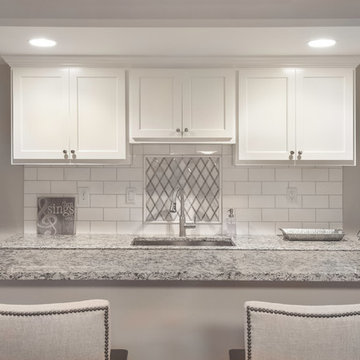
Melodie Hayes Photograhpy
Beautiful transformation of storage closet in basement into a small kitchen/bar area. Chairs by Universal, tile purchased through ProSource//Norcross
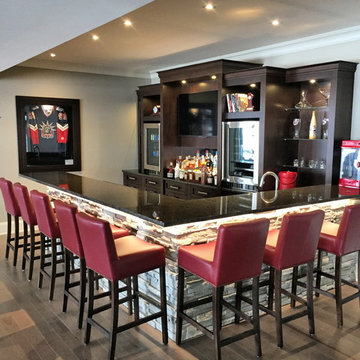
Custom built sports bar with glass shelves.
Réalisation d'un sous-sol tradition enterré et de taille moyenne avec un mur gris, un sol marron et parquet foncé.
Réalisation d'un sous-sol tradition enterré et de taille moyenne avec un mur gris, un sol marron et parquet foncé.
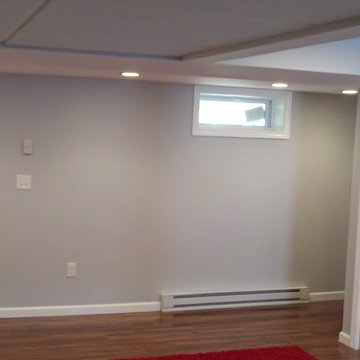
Basement in West Hartford, CT
Inspiration pour un petit sous-sol traditionnel semi-enterré avec un mur bleu, parquet foncé et aucune cheminée.
Inspiration pour un petit sous-sol traditionnel semi-enterré avec un mur bleu, parquet foncé et aucune cheminée.
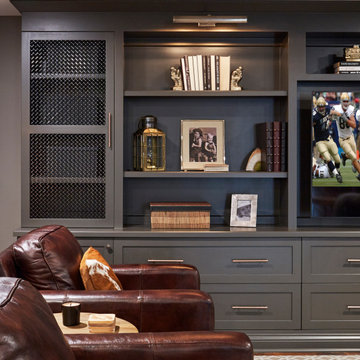
Aménagement d'un sous-sol classique avec un mur gris, parquet foncé et un sol marron.
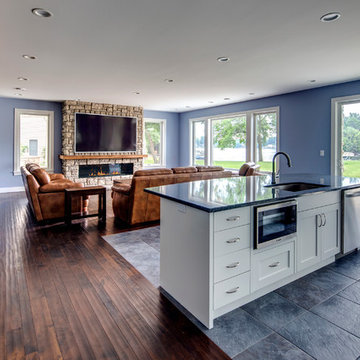
Photo of the basement addition to the existing house which includes the Media Room, 2nd kitchen, and Game Room. Access is also provided to a covered outdoor patio. Photography by Dustyn Hadley at Luxe Photo.
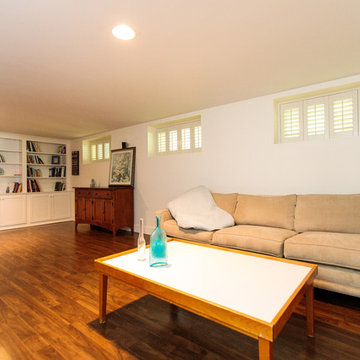
This beautifully sited Colonial captures the essence of the serene and sophisticated Webster Hill neighborhood. Stunning architectural design and a character-filled interior will serve with distinction and grace for years to come. Experience the full effect of the family room with dramatic cathedral ceiling, built-in bookcases and grand brick fireplace. The open floor plan leads to a spacious kitchen equipped with stainless steel appliances. The dining room with built-in china cabinets and a generously sized living room are perfect for entertaining. Exceptional guest accommodations or alternative master suite are found in a stunning renovated second floor addition with vaulted ceiling, sitting room, luxurious bath and custom closets. The fabulous mudroom is a true necessity for today's living. The spacious lower level includes play room and game room, full bath, and plenty of storage. Enjoy evenings on the screened porch overlooking the park-like grounds abutting conservation land.
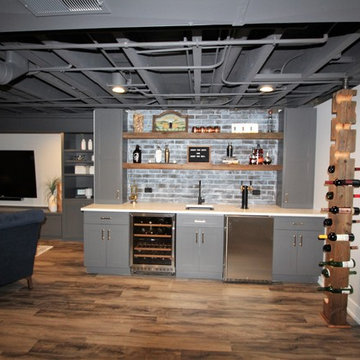
It was a great pleasure working with this unique basement and the homeowners, it was A BLAST!
Idées déco pour un grand sous-sol contemporain enterré avec un mur gris, parquet foncé et un sol marron.
Idées déco pour un grand sous-sol contemporain enterré avec un mur gris, parquet foncé et un sol marron.
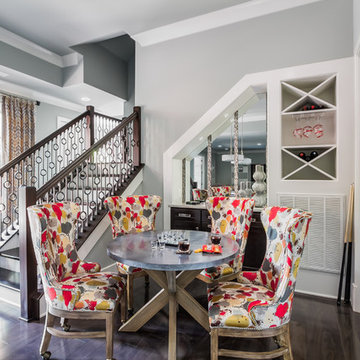
Marty Paoletta, ProMedia Tours
Inspiration pour un sous-sol traditionnel avec un mur gris et parquet foncé.
Inspiration pour un sous-sol traditionnel avec un mur gris et parquet foncé.
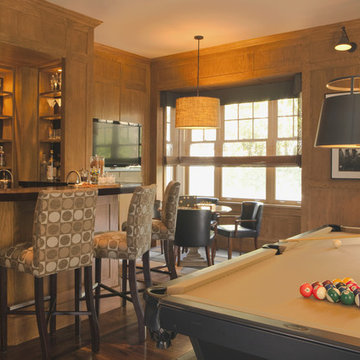
Karyn Millet Photography
Inspiration pour un sous-sol traditionnel semi-enterré avec parquet foncé.
Inspiration pour un sous-sol traditionnel semi-enterré avec parquet foncé.

This basement was completely stripped out and renovated to a very high standard, a real getaway for the homeowner or guests. Design by Sarah Kahn at Jennifer Gilmer Kitchen & Bath, photography by Keith Miller at Keiana Photograpy, staging by Tiziana De Macceis from Keiana Photography.

Maconochie
Cette photo montre un sous-sol chic de taille moyenne et enterré avec un mur blanc, un sol en marbre, une cheminée ribbon, un manteau de cheminée en brique et un sol gris.
Cette photo montre un sous-sol chic de taille moyenne et enterré avec un mur blanc, un sol en marbre, une cheminée ribbon, un manteau de cheminée en brique et un sol gris.
Idées déco de sous-sols avec parquet foncé et un sol en marbre
5