Idées déco de sous-sols avec parquet foncé et une cheminée standard
Trier par :
Budget
Trier par:Populaires du jour
1 - 20 sur 548 photos
1 sur 3
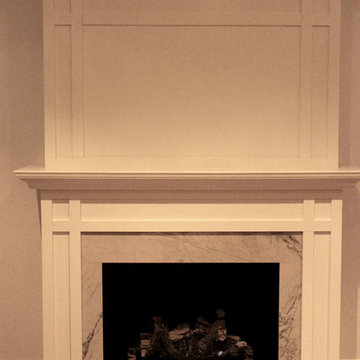
Idées déco pour un sous-sol classique semi-enterré avec un mur blanc, parquet foncé, une cheminée standard, un manteau de cheminée en carrelage et un sol marron.
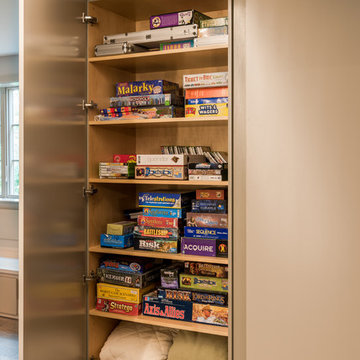
Angle Eye Photography
Inspiration pour un grand sous-sol design donnant sur l'extérieur avec un mur beige, une cheminée standard et parquet foncé.
Inspiration pour un grand sous-sol design donnant sur l'extérieur avec un mur beige, une cheminée standard et parquet foncé.
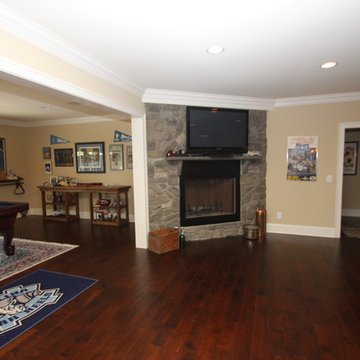
Jon Potter
Inspiration pour un sous-sol traditionnel donnant sur l'extérieur et de taille moyenne avec parquet foncé, une cheminée standard, un manteau de cheminée en pierre, un mur beige et un sol marron.
Inspiration pour un sous-sol traditionnel donnant sur l'extérieur et de taille moyenne avec parquet foncé, une cheminée standard, un manteau de cheminée en pierre, un mur beige et un sol marron.

Douglas VanderHorn Architects
From grand estates, to exquisite country homes, to whole house renovations, the quality and attention to detail of a "Significant Homes" custom home is immediately apparent. Full time on-site supervision, a dedicated office staff and hand picked professional craftsmen are the team that take you from groundbreaking to occupancy. Every "Significant Homes" project represents 45 years of luxury homebuilding experience, and a commitment to quality widely recognized by architects, the press and, most of all....thoroughly satisfied homeowners. Our projects have been published in Architectural Digest 6 times along with many other publications and books. Though the lion share of our work has been in Fairfield and Westchester counties, we have built homes in Palm Beach, Aspen, Maine, Nantucket and Long Island.

Cette image montre un sous-sol chalet de taille moyenne avec salle de jeu, un mur gris, parquet foncé, une cheminée standard, un manteau de cheminée en pierre et un sol marron.

The TV area is nestled in a corner and features a beautiful custom built-in entertainment center complete with inset lighting and comfortable seating for watching your favorite movie or sports team.
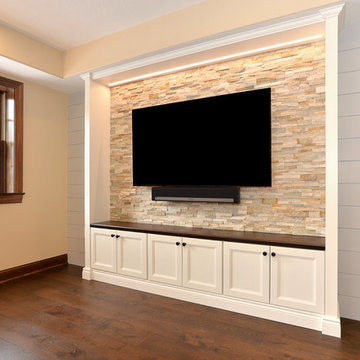
Idées déco pour un sous-sol classique donnant sur l'extérieur et de taille moyenne avec un mur blanc, parquet foncé, une cheminée standard, un manteau de cheminée en pierre et un sol marron.
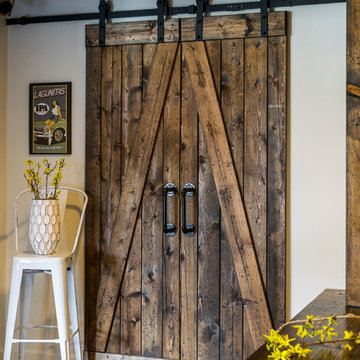
Karen Palmer Photography
Réalisation d'un grand sous-sol champêtre donnant sur l'extérieur avec un mur blanc, parquet foncé, une cheminée standard, un manteau de cheminée en brique et un sol marron.
Réalisation d'un grand sous-sol champêtre donnant sur l'extérieur avec un mur blanc, parquet foncé, une cheminée standard, un manteau de cheminée en brique et un sol marron.
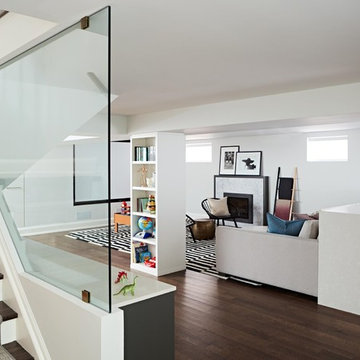
Idées déco pour un sous-sol classique semi-enterré et de taille moyenne avec un mur blanc, parquet foncé, une cheminée standard, un manteau de cheminée en pierre et un sol marron.

Inspiration pour un grand sous-sol chalet donnant sur l'extérieur avec un mur blanc, parquet foncé, une cheminée standard et un manteau de cheminée en pierre.

Cette image montre un grand sous-sol design enterré avec un mur blanc, parquet foncé, une cheminée standard, un manteau de cheminée en pierre et un sol marron.
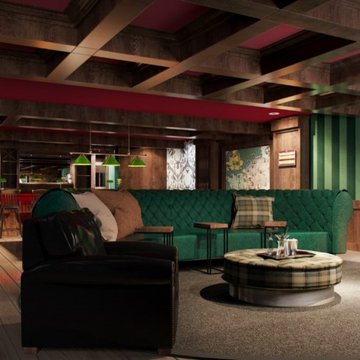
This is A 3D rendering of the space to show the design intent and proceed with the project....
My client for this man cave gave me inspiration to use from the Churchill era. It has reminders of an English pub and the British '40's-50's era. A custom made 14' round forest green leather sofa, and a custom wood table / ottoman, with custom made brown leather recliners completes the overall look. Velvet striped green wallpaper and wood coffered ceiling beams with red paint in between give it character. The custom 16' round plush carpet pulls the seating area together.
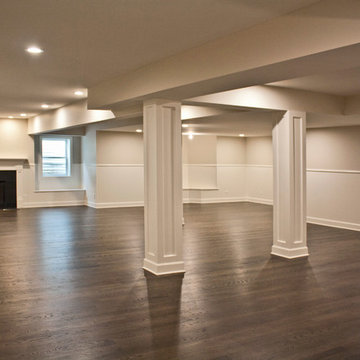
Exemple d'un sous-sol chic semi-enterré et de taille moyenne avec un mur beige, parquet foncé et une cheminée standard.
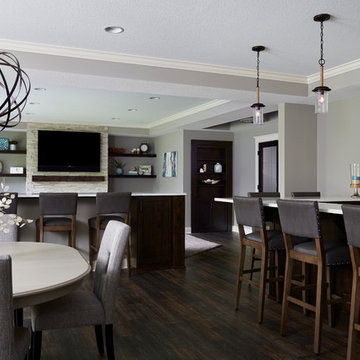
Alyssa Lee Photography
Cette photo montre un sous-sol chic donnant sur l'extérieur et de taille moyenne avec un mur gris, parquet foncé, une cheminée standard, un manteau de cheminée en carrelage et un sol marron.
Cette photo montre un sous-sol chic donnant sur l'extérieur et de taille moyenne avec un mur gris, parquet foncé, une cheminée standard, un manteau de cheminée en carrelage et un sol marron.
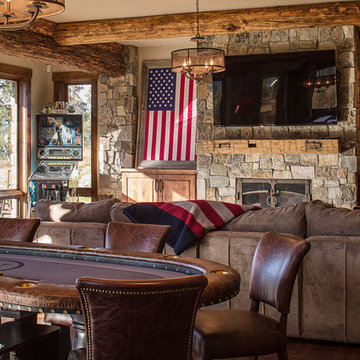
Idées déco pour un grand sous-sol montagne donnant sur l'extérieur avec un mur beige, parquet foncé, une cheminée standard et un manteau de cheminée en pierre.
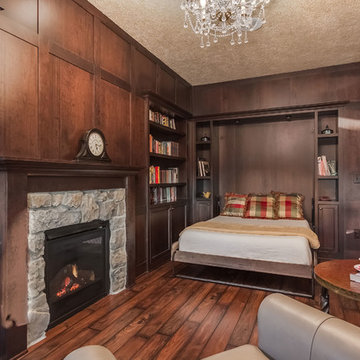
Library with dark wood panels, hardwood floors, fireplace and hidden murphy bed. ©Finished Basement Company
Aménagement d'un sous-sol classique semi-enterré et de taille moyenne avec un mur marron, parquet foncé, une cheminée standard, un manteau de cheminée en pierre et un sol marron.
Aménagement d'un sous-sol classique semi-enterré et de taille moyenne avec un mur marron, parquet foncé, une cheminée standard, un manteau de cheminée en pierre et un sol marron.
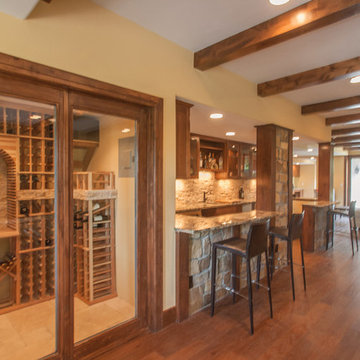
Great room with entertainment area with custom entertainment center built in with stained and lacquered knotty alder wood cabinetry below, shelves above and thin rock accents; walk behind wet bar, ‘La Cantina’ brand 3- panel folding doors to future, outdoor, swimming pool area, (5) ‘Craftsman’ style, knotty alder, custom stained and lacquered knotty alder ‘beamed’ ceiling , gas fireplace with full height stone hearth, surround and knotty alder mantle, wine cellar, and under stair closet; bedroom with walk-in closet, 5-piece bathroom, (2) unfinished storage rooms and unfinished mechanical room; (2) new fixed glass windows purchased and installed; (1) new active bedroom window purchased and installed; Photo: Andrew J Hathaway, Brothers Construction
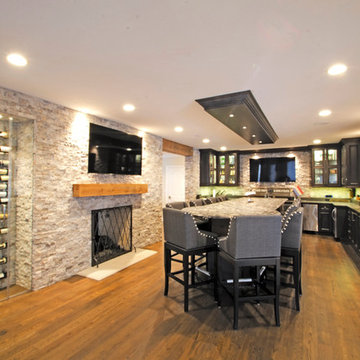
Aménagement d'un grand sous-sol classique enterré avec parquet foncé, une cheminée standard, un manteau de cheminée en pierre et un sol marron.
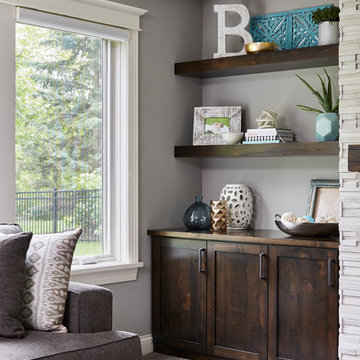
Alyssa Lee Photography
Aménagement d'un sous-sol classique donnant sur l'extérieur et de taille moyenne avec un mur gris, parquet foncé, une cheminée standard, un manteau de cheminée en carrelage et un sol marron.
Aménagement d'un sous-sol classique donnant sur l'extérieur et de taille moyenne avec un mur gris, parquet foncé, une cheminée standard, un manteau de cheminée en carrelage et un sol marron.
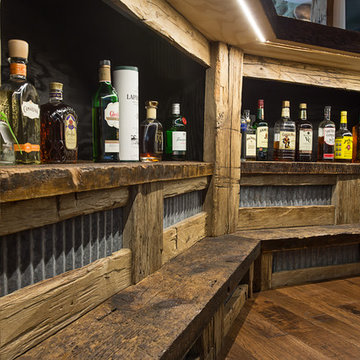
Idée de décoration pour un grand sous-sol chalet donnant sur l'extérieur avec un mur blanc, parquet foncé et une cheminée standard.
Idées déco de sous-sols avec parquet foncé et une cheminée standard
1