Idées déco de sous-sols avec parquet peint et un sol en carrelage de céramique
Trier par :
Budget
Trier par:Populaires du jour
41 - 60 sur 1 542 photos
1 sur 3
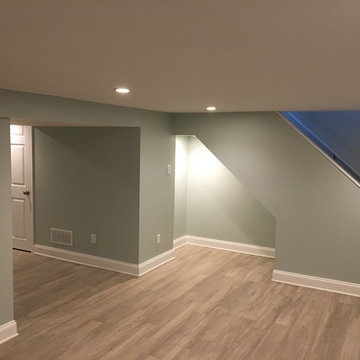
This was once a damp basement that frequently flooded with each rain storm. Two sump pumps were added, along with some landscaping that helped prevent water getting into the basement. Ceramic tile was added to the floor, drywall was added to the walls and ceiling, recessed lighting, and some doors and trim to finish off the space. There was a modern style powder room added, along with some pantry storage and a refrigerator to make this an additional living space. All of the mechanical units have their own closets, that are perfectly accessible, but are no longer an eyesore in this now beautiful space. There is another room added into this basement, with a TV nook was built in between two storage closets, which is the perfect space for the children.
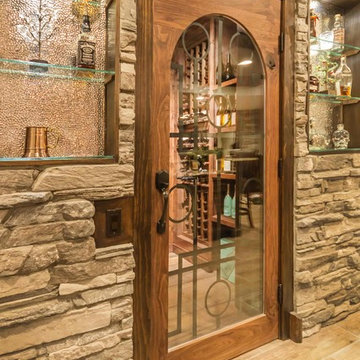
Cette image montre un grand sous-sol chalet enterré avec un mur beige, un sol en carrelage de céramique, une cheminée standard, un manteau de cheminée en pierre et un sol gris.
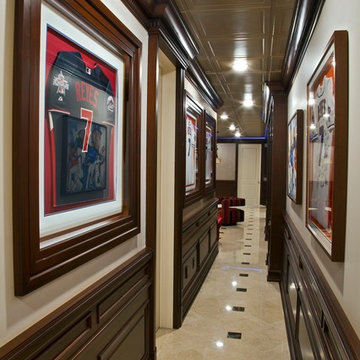
Cette image montre un grand sous-sol traditionnel enterré avec un sol en carrelage de céramique, aucune cheminée et un mur beige.
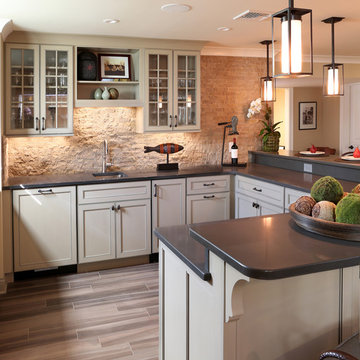
The bar-kitchen was designed with two-tier countertops, glass door cabinetry and Walnut Dark Rock backsplash.
Deborah Leamann Interiors
Tom Grimes Photography
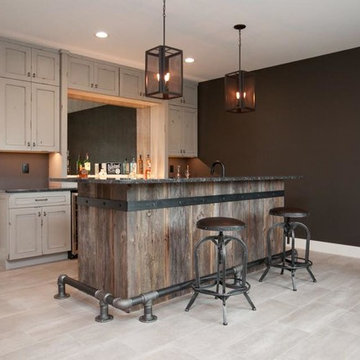
Dura Supreme cabinetry in Knotty Alder with a Heritage Painted finish used to create a Rustic Modern/Industrial style basement bar.
Idée de décoration pour un petit sous-sol urbain semi-enterré avec un mur noir, un sol en carrelage de céramique, aucune cheminée et un sol gris.
Idée de décoration pour un petit sous-sol urbain semi-enterré avec un mur noir, un sol en carrelage de céramique, aucune cheminée et un sol gris.
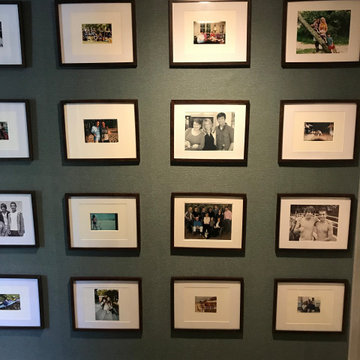
One thing this basement reno is not short on is photos. I framed almost 100 photos. This wall was a dedicated family photo wall though, whereas most of the other photos were to pay homage to the 1920s era and hawaiian history.
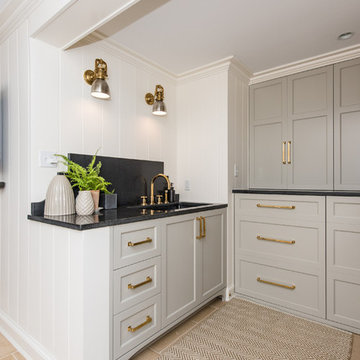
Location: Bethesda, MD, USA
This total revamp turned out better than anticipated leaving the clients thrilled with the outcome.
Finecraft Contractors, Inc.
Interior Designer: Anna Cave
Susie Soleimani Photography
Blog: http://graciousinteriors.blogspot.com/2016/07/from-cellar-to-stellar-lower-level.html
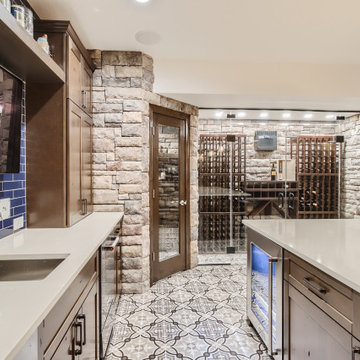
This basement bar features a custom wet bar with wood paneling, pantry and an air-tight wine cellar.
Exemple d'un petit sous-sol méditerranéen avec un sol en carrelage de céramique et boiseries.
Exemple d'un petit sous-sol méditerranéen avec un sol en carrelage de céramique et boiseries.
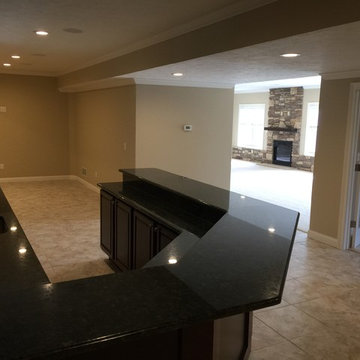
Idée de décoration pour un sous-sol tradition de taille moyenne avec un mur marron, un sol en carrelage de céramique, une cheminée standard et un manteau de cheminée en pierre.
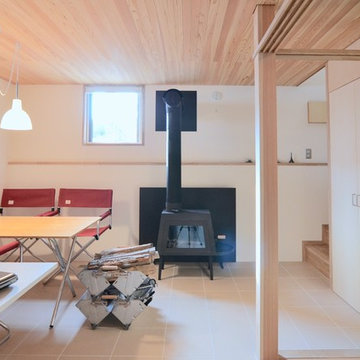
Idées déco pour un sous-sol scandinave semi-enterré avec un mur blanc, un sol en carrelage de céramique, un poêle à bois et un sol beige.
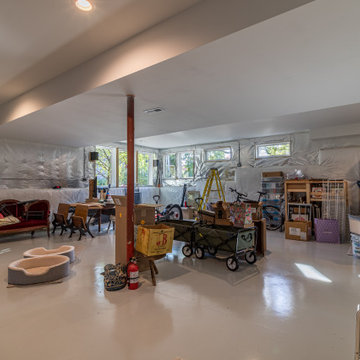
Réalisation d'un sous-sol design semi-enterré avec salle de jeu, un sol en carrelage de céramique, aucune cheminée, un sol blanc et poutres apparentes.
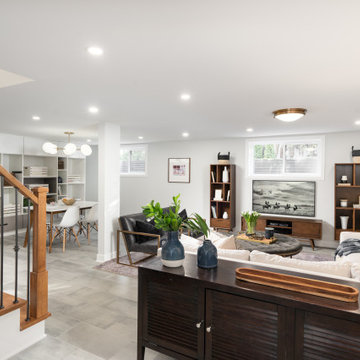
Bright and airy multi-purpose basement for movie night, arts and crafts, reading, or game night.
Réalisation d'un sous-sol tradition semi-enterré et de taille moyenne avec un mur blanc, un sol en carrelage de céramique et un sol gris.
Réalisation d'un sous-sol tradition semi-enterré et de taille moyenne avec un mur blanc, un sol en carrelage de céramique et un sol gris.
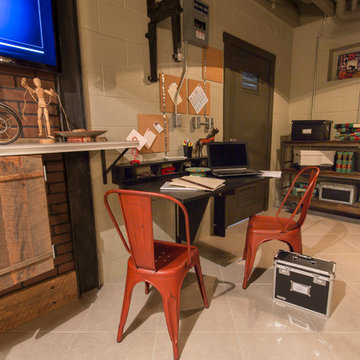
The red metal chairs serve as dual purpose for the flip up desk. The desk can give a large area work getting work done, while it can also fold flat creating a larger room when needed.
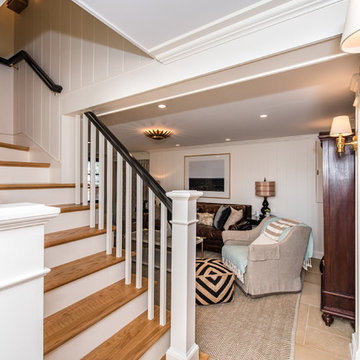
Location: Bethesda, MD, USA
This total revamp turned out better than anticipated leaving the clients thrilled with the outcome.
Finecraft Contractors, Inc.
Interior Designer: Anna Cave
Susie Soleimani Photography
Blog: http://graciousinteriors.blogspot.com/2016/07/from-cellar-to-stellar-lower-level.html
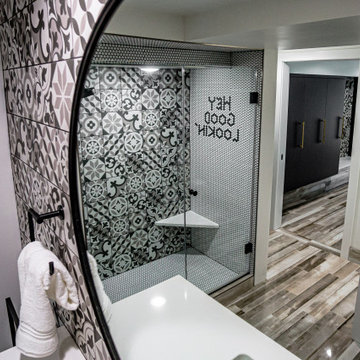
Bathroom attached to basement
Idée de décoration pour un grand sous-sol minimaliste donnant sur l'extérieur avec un mur blanc, un sol en carrelage de céramique et un sol multicolore.
Idée de décoration pour un grand sous-sol minimaliste donnant sur l'extérieur avec un mur blanc, un sol en carrelage de céramique et un sol multicolore.
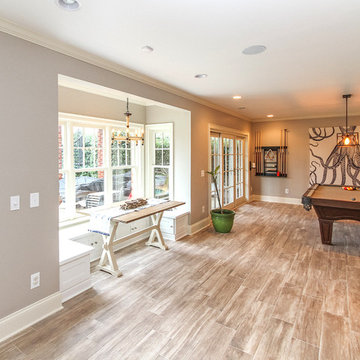
Game room and dinette window seating in a walkout basement with lake front views. Photos by Frick Fotos
Cette image montre un sous-sol traditionnel donnant sur l'extérieur et de taille moyenne avec un mur gris, un sol en carrelage de céramique et aucune cheminée.
Cette image montre un sous-sol traditionnel donnant sur l'extérieur et de taille moyenne avec un mur gris, un sol en carrelage de céramique et aucune cheminée.
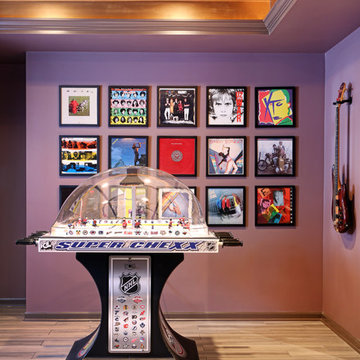
Music plays a large role in this basement, which is evidenced by the album covers as well as the guitar. In addition to the stage, lounge and bar, games play a role in the fun for this fully finished basement.
Created by Jennifer Runner of Normandy Design Build Remodeling
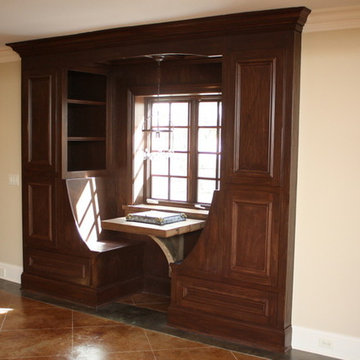
Cette photo montre un grand sous-sol chic semi-enterré avec un mur beige et un sol en carrelage de céramique.
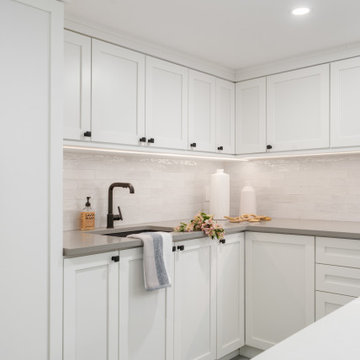
White, bright multi-purpose basement entertaining and craft area.
Réalisation d'un sous-sol tradition semi-enterré et de taille moyenne avec un bar de salon, un mur blanc, un sol en carrelage de céramique et un sol gris.
Réalisation d'un sous-sol tradition semi-enterré et de taille moyenne avec un bar de salon, un mur blanc, un sol en carrelage de céramique et un sol gris.
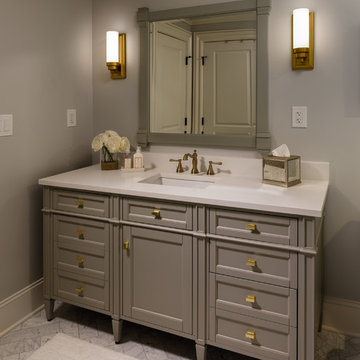
The beautiful bath remodel features a transitional style vanity with satin brass fixtures in Urban Gray with a Snow White quartz counter-top and undermount sink. This bathroom is the perfect combination of style and functionality.
Idées déco de sous-sols avec parquet peint et un sol en carrelage de céramique
3