Idées déco de sous-sols avec salle de cinéma et aucune cheminée
Trier par :
Budget
Trier par:Populaires du jour
61 - 80 sur 159 photos
1 sur 3
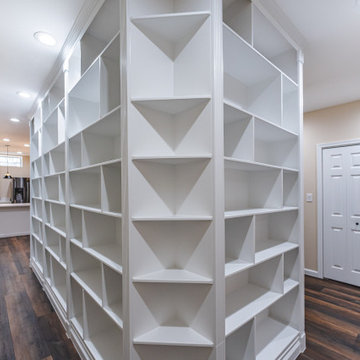
Would you like to make the basement floor livable? We can do this for you.
We can turn your basement, which you use as a storage room, into an office or kitchen, maybe an entertainment area or a hometeather. You can contact us for all these. You can also check our other social media accounts for our other living space designs.
Good day.
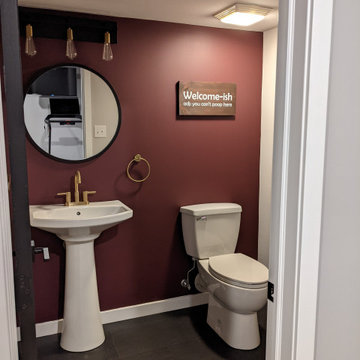
Cette image montre un grand sous-sol enterré avec salle de cinéma, un sol en vinyl, aucune cheminée, un sol marron et poutres apparentes.
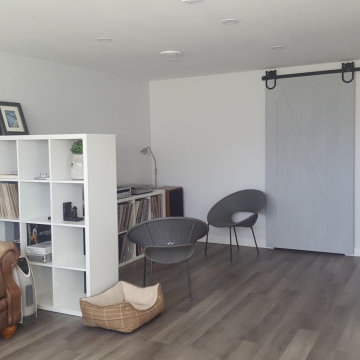
This project was a full demolition down to the studs. This was to by a family rec room for movies and game night. They also wanted a music area for the vinyl music collector that spends time down there.
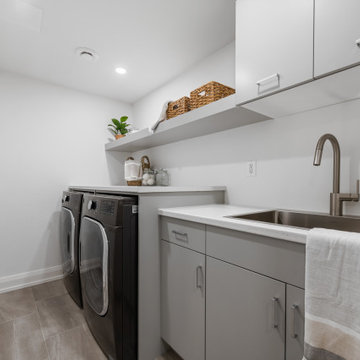
Dedicated laundry room with open shelf & cabinetry storage
Idée de décoration pour un petit sous-sol design semi-enterré avec salle de cinéma, un mur gris, un sol en carrelage de céramique, aucune cheminée et un sol gris.
Idée de décoration pour un petit sous-sol design semi-enterré avec salle de cinéma, un mur gris, un sol en carrelage de céramique, aucune cheminée et un sol gris.
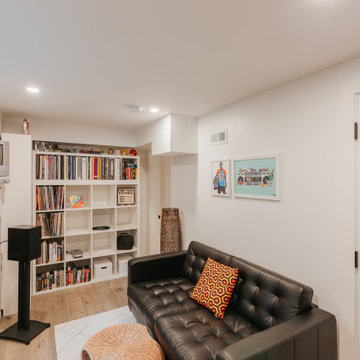
A room in the basement created for record and memorabilia storage. This doubles as a bedroom for increased real estate value.
Réalisation d'un sous-sol de taille moyenne avec salle de cinéma, un mur blanc, un sol en vinyl, aucune cheminée et un sol beige.
Réalisation d'un sous-sol de taille moyenne avec salle de cinéma, un mur blanc, un sol en vinyl, aucune cheminée et un sol beige.
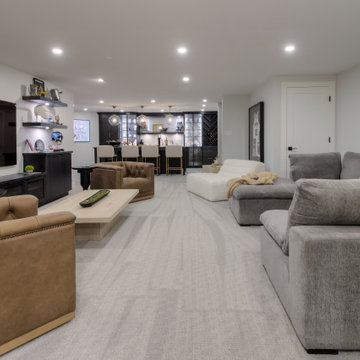
Cette photo montre un grand sous-sol chic enterré avec salle de cinéma, un mur blanc, moquette, aucune cheminée et un sol beige.
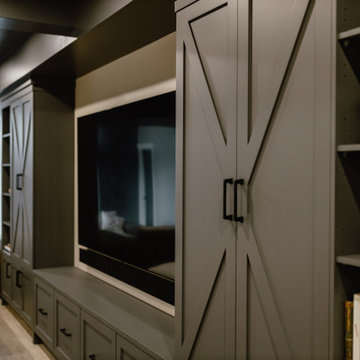
Idées déco pour un sous-sol montagne donnant sur l'extérieur et de taille moyenne avec salle de cinéma, un mur beige, un sol en vinyl, aucune cheminée, un sol multicolore, un plafond à caissons et du lambris de bois.
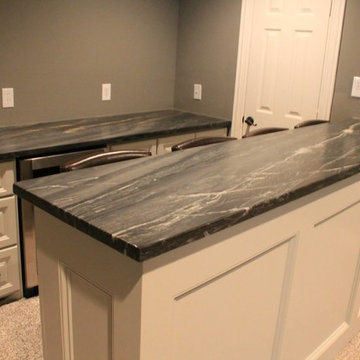
Designed by: Studio H +H Architects
Built by: John Bice Custom Woodwork & Trim
Idées déco pour un sous-sol moderne de taille moyenne avec un mur gris, moquette, aucune cheminée, un sol gris et salle de cinéma.
Idées déco pour un sous-sol moderne de taille moyenne avec un mur gris, moquette, aucune cheminée, un sol gris et salle de cinéma.
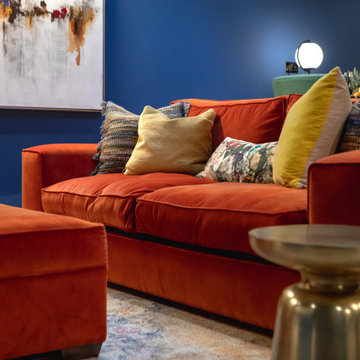
BASEMENT CINEMA, POOL ROOM AND WINE BAR IN WEST LONDON
We created this generous space in the basement of a detached family home. Our clients were keen to have a private area for chilling out, watching films and most importantly, throwing parties!
The palette of colours we chose here calmly envelop you as you relax. Then later when the party is in full swing, and the lights are up, the colours take on a more vibrant quality.
MOOD LIGHTING, ATMOSPHERE AND DRAMA
Mood lighting plays an important role in this basement. The two natural light sources are a walk-on glass floor in the room above, and the open staircase leading up to it. Apart from that, this was a dark space which gave us the perfect opportunity to do something really dramatic with the lighting.
Most of the lights are on separate circuits, giving plenty of options in terms of mood scenes. The pool table is overhung by three brass and amber glass pendants, which we commissioned from one of our trade suppliers. Our beautifully curated artwork is tastefully lit with downlights and picture lights. LEDs give a warm glow around the perimeters of the media unit, wine rack and bar top.
CONTEMPORARY PRIVATE MEMBERS CLUB FEEL
The traditional 8-foot American pool table was made bespoke in our selection of finishes. As always, we made sure there was a full cue’s length all the way around the playing area.
We designed the bar and wine rack to be custom made for this project. The natural patina of the brass worktop shows every mark and stain, which might sound impractical but in reality looks quirky and timeless. The bespoke bar cabinetry was finished in a chestnut brown lacquer spray paint.
On this project we delivered our full interior design service, which includes concept design visuals, a rigorous technical design package and a full project coordination and installation service.
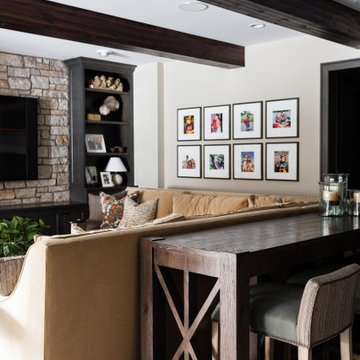
Idées déco pour un sous-sol classique avec salle de cinéma, un mur blanc, moquette, aucune cheminée, un sol gris et un plafond en bois.
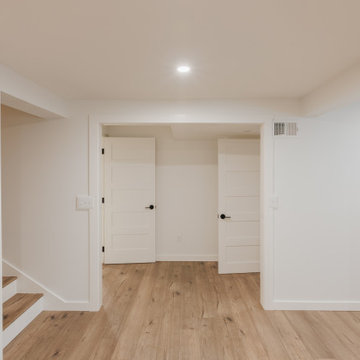
More of the basement space.
Cette image montre un sous-sol de taille moyenne avec salle de cinéma, un mur blanc, un sol en vinyl, aucune cheminée et un sol beige.
Cette image montre un sous-sol de taille moyenne avec salle de cinéma, un mur blanc, un sol en vinyl, aucune cheminée et un sol beige.
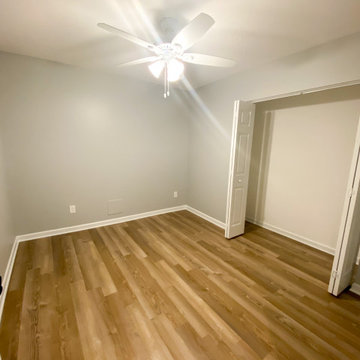
Exemple d'un grand sous-sol donnant sur l'extérieur avec salle de cinéma, un mur gris, aucune cheminée et un sol marron.
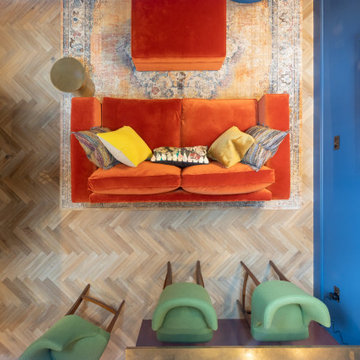
BASEMENT CINEMA, POOL ROOM AND WINE BAR IN WEST LONDON
We created this generous space in the basement of a detached family home. Our clients were keen to have a private area for chilling out, watching films and most importantly, throwing parties!
The palette of colours we chose here calmly envelop you as you relax. Then later when the party is in full swing, and the lights are up, the colours take on a more vibrant quality.
MOOD LIGHTING, ATMOSPHERE AND DRAMA
Mood lighting plays an important role in this basement. The two natural light sources are a walk-on glass floor in the room above, and the open staircase leading up to it. Apart from that, this was a dark space which gave us the perfect opportunity to do something really dramatic with the lighting.
Most of the lights are on separate circuits, giving plenty of options in terms of mood scenes. The pool table is overhung by three brass and amber glass pendants, which we commissioned from one of our trade suppliers. Our beautifully curated artwork is tastefully lit with downlights and picture lights. LEDs give a warm glow around the perimeters of the media unit, wine rack and bar top.
CONTEMPORARY PRIVATE MEMBERS CLUB FEEL
The traditional 8-foot American pool table was made bespoke in our selection of finishes. As always, we made sure there was a full cue’s length all the way around the playing area.
We designed the bar and wine rack to be custom made for this project. The natural patina of the brass worktop shows every mark and stain, which might sound impractical but in reality looks quirky and timeless. The bespoke bar cabinetry was finished in a chestnut brown lacquer spray paint.
On this project we delivered our full interior design service, which includes concept design visuals, a rigorous technical design package and a full project coordination and installation service.
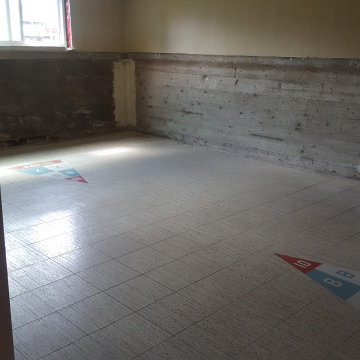
This project was a full demolition down to the studs. This was to by a family rec room for movies and game night. They also wanted a music area for the vinyl music collector that spends time down there.
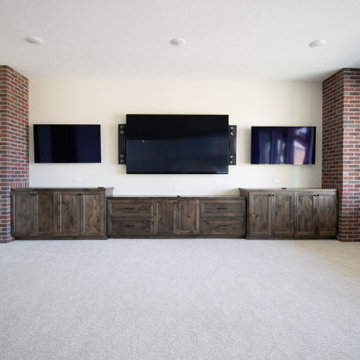
Aménagement d'un sous-sol sud-ouest américain donnant sur l'extérieur avec salle de cinéma, moquette, aucune cheminée et un mur en parement de brique.
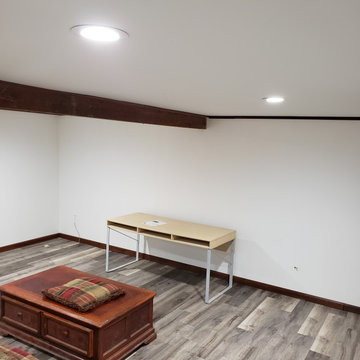
Removed old drywall. Sealed wall from water leaks. Hung new drywall, new flooring, primed and painted.
Exemple d'un sous-sol craftsman enterré et de taille moyenne avec salle de cinéma, un mur blanc, un sol en vinyl, aucune cheminée, un sol gris, un plafond à caissons et un mur en parement de brique.
Exemple d'un sous-sol craftsman enterré et de taille moyenne avec salle de cinéma, un mur blanc, un sol en vinyl, aucune cheminée, un sol gris, un plafond à caissons et un mur en parement de brique.
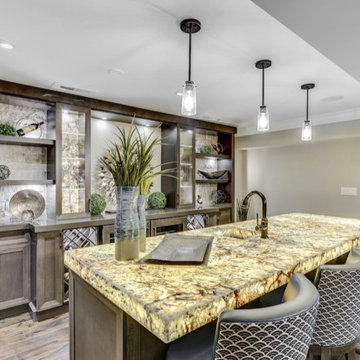
thin DSP Gold quartzite was hand selected by the client to compliment their cabinetry design. LED backlit natural gold quartzite was chosen to illuminate the bar with other ambient lighting. an undercount sink is located in the island.
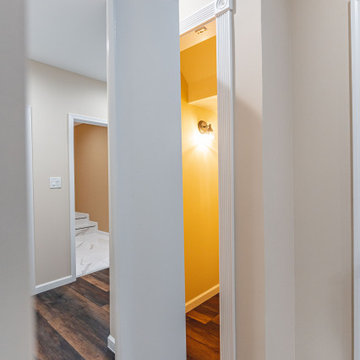
Would you like to make the basement floor livable? We can do this for you.
We can turn your basement, which you use as a storage room, into an office or kitchen, maybe an entertainment area or a hometeather. You can contact us for all these. You can also check our other social media accounts for our other living space designs.
Good day.
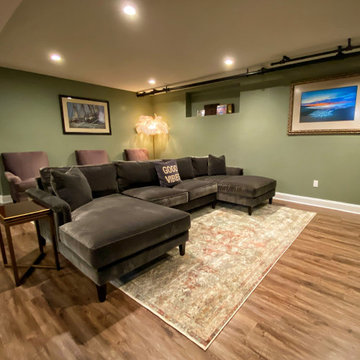
Aménagement d'un grand sous-sol éclectique semi-enterré avec salle de cinéma, un mur vert, sol en stratifié, aucune cheminée et un sol marron.
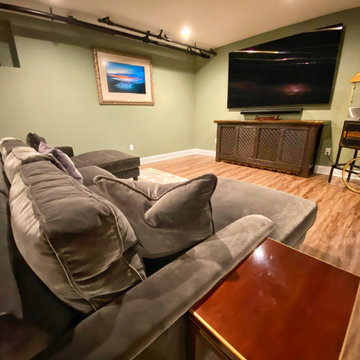
Réalisation d'un grand sous-sol bohème semi-enterré avec salle de cinéma, un mur vert, sol en stratifié, aucune cheminée et un sol marron.
Idées déco de sous-sols avec salle de cinéma et aucune cheminée
4