Idées déco de sous-sols avec salle de cinéma et tous types de manteaux de cheminée
Trier par :
Budget
Trier par:Populaires du jour
121 - 140 sur 247 photos
1 sur 3
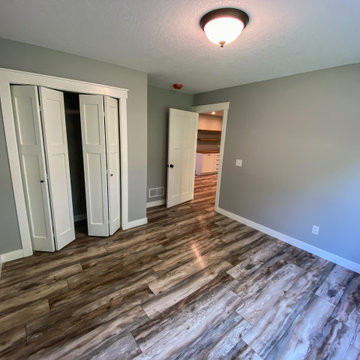
Idée de décoration pour un grand sous-sol design avec salle de cinéma, un mur gris, sol en stratifié, une cheminée standard, un manteau de cheminée en brique et un sol beige.
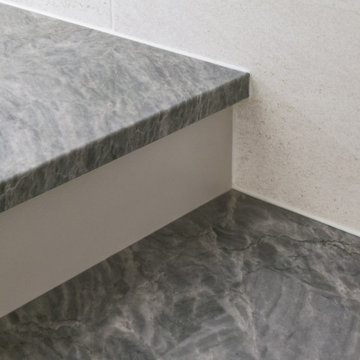
- Allure Quartzite Countertops
- Porcelanosa Dimensional Tile
Design Solutions:
- Remove the existing corner fireplace and dated mantle, replace with sleek linear fireplace
- Add tile to both fireplace wall and tv wall for interest and drama
- Include open shelving for storage and display
- Create bar area, ample storage, and desk area
THE RENEWED SPACE
The homeowners love their renewed basement. It’s truly a welcoming, functional space. They can enjoy it together as a family, and it also serves as a peaceful retreat for the parents once the kids are tucked in for the night.
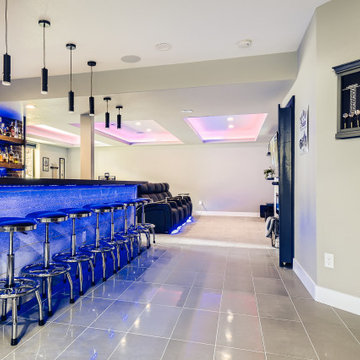
This custom basement offers an industrial sports bar vibe with contemporary elements. The wet bar features open shelving, a brick backsplash, wood accents and custom LED lighting throughout. The theater space features a coffered ceiling with LED lighting and plenty of game room space. The basement comes complete with a in-home gym and a custom wine cellar.
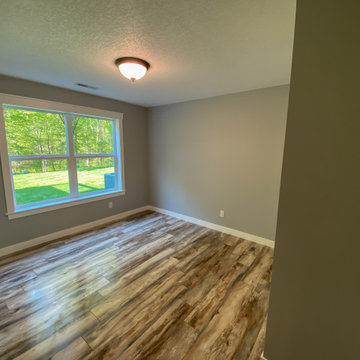
Idée de décoration pour un grand sous-sol design avec salle de cinéma, sol en stratifié, une cheminée standard, un manteau de cheminée en brique, un sol beige et un mur gris.
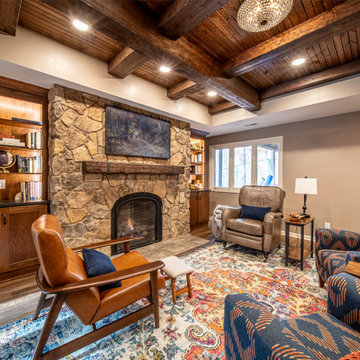
This basement transformation included replacing the drop ceiling with drywall, incorporating a tray ceiling with faux rustic beams, and a carsiding ceiling within the inset.
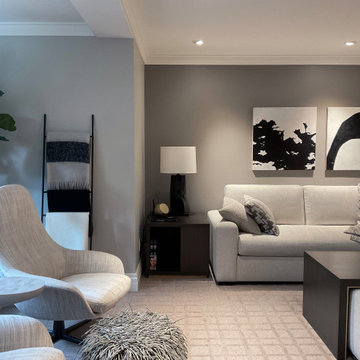
Aménagement d'un grand sous-sol rétro avec salle de cinéma, un mur gris, une cheminée ribbon, un manteau de cheminée en pierre, un sol beige et un plafond à caissons.
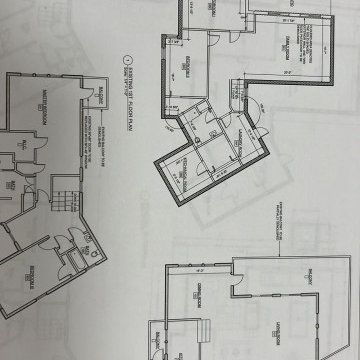
Two-story Addition Project
Basement Extention
Screen Porch
Cantina and Mexican Style Tiling
Exemple d'un sous-sol craftsman semi-enterré et de taille moyenne avec salle de cinéma, un mur noir, un sol en vinyl, une cheminée standard, un manteau de cheminée en béton, un sol gris, un plafond décaissé et du lambris.
Exemple d'un sous-sol craftsman semi-enterré et de taille moyenne avec salle de cinéma, un mur noir, un sol en vinyl, une cheminée standard, un manteau de cheminée en béton, un sol gris, un plafond décaissé et du lambris.
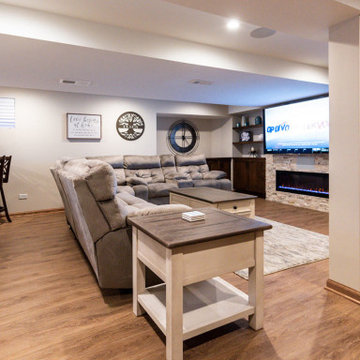
Idée de décoration pour un grand sous-sol tradition enterré avec salle de cinéma, un mur beige, un sol en bois brun, une cheminée standard, un manteau de cheminée en pierre et un sol marron.
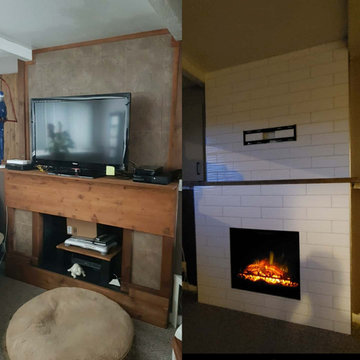
Idée de décoration pour un sous-sol minimaliste de taille moyenne avec salle de cinéma, moquette, cheminée suspendue et un manteau de cheminée en carrelage.
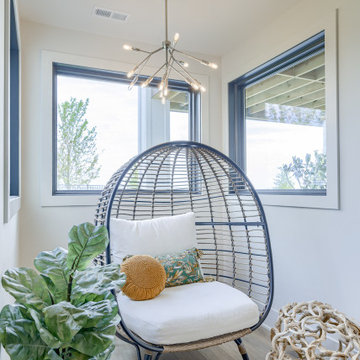
Cette photo montre un sous-sol moderne donnant sur l'extérieur avec salle de cinéma, une cheminée ribbon et un manteau de cheminée en pierre de parement.
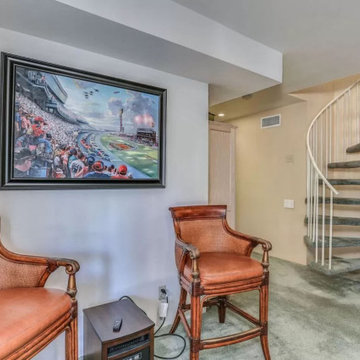
Luxury mountain home located in Idyllwild, CA. Full home design of this 3 story home. Luxury finishes, antiques, and touches of the mountain make this home inviting to everyone that visits this home nestled next to a creek in the quiet mountains. The third room that is a media room, is equip with a living room, kitchen, bathroom, and sauna. It also has it's own entrance outside.
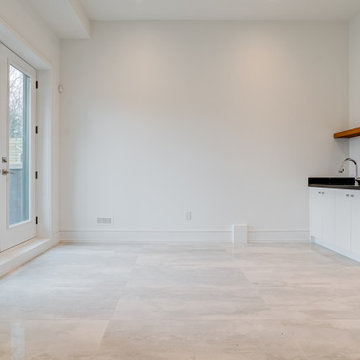
Cette image montre un sous-sol minimaliste donnant sur l'extérieur et de taille moyenne avec salle de cinéma, un mur blanc, un sol en carrelage de porcelaine, une cheminée standard et un manteau de cheminée en pierre.
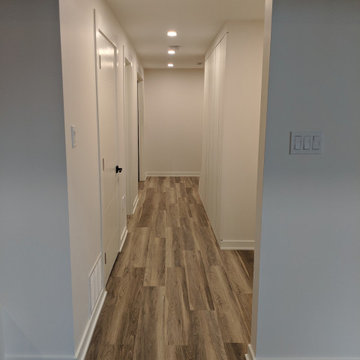
Exemple d'un sous-sol moderne semi-enterré avec salle de cinéma, un mur blanc, sol en stratifié, une cheminée ribbon, un manteau de cheminée en métal et un sol marron.
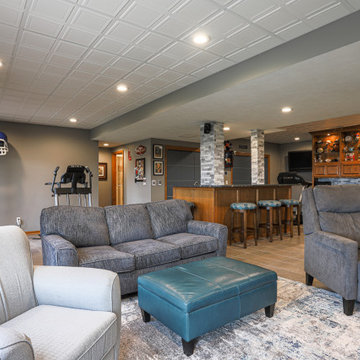
This walkout basement was in need of minimizing all of the medium oak tones and the flooring was the biggest factor in achieving that. Reminiscent Porcelain tile in Reclaimed Gray from DalTile with gray, brown and even a hint of blue tones in it was the starting point. The fireplace was the next to go with it's slightly raised hearth and bulking oak mantle. It was dropped to the floor and incorporated into a custom built wall to wall cabinet which allowed for 2, not 1, TV's to be mounted on the wall!! The cabinet color is Sherwin Williams Slate Tile; my new favorite color. The original red toned countertops also had to go. The were replaced with a matte finished black and white granite and I opted against a tile backsplash for the waterfall edge from the high counter to the low and it turned out amazing thanks to my skilled granite installers. Finally the support posted were wrapped in a stacked stone to match the TV wall.
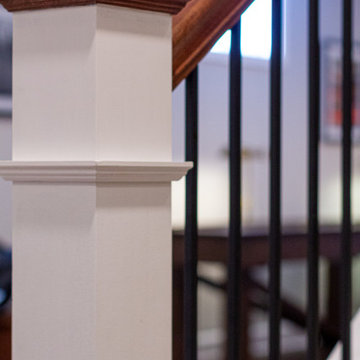
What a great place to enjoy a family movie or perform on a stage! The ceiling lights move to the beat of the music and the curtain open and closes. Then move to the other side of the basement to the wet bar and snack area and game room with a beautiful salt water fish tank.
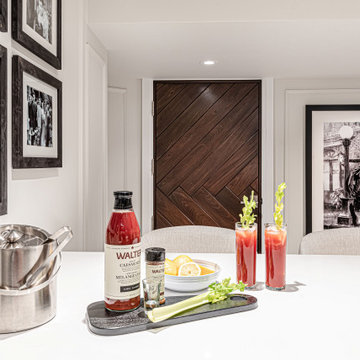
Hollywood Haven: A place to gather, entertain, and enjoy the classics on the big screen.
This formally unfinished basement has been transformed into a cozy, upscale, family-friendly space with cutting edge technology.
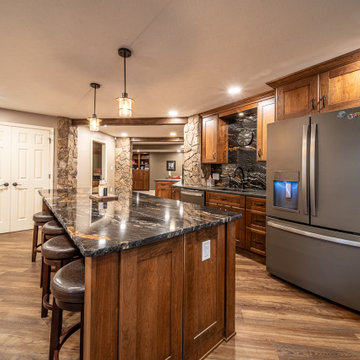
Exposed beams throughout the basement add to the rustic aesthetic.
Exemple d'un grand sous-sol montagne donnant sur l'extérieur avec salle de cinéma, un mur marron, un sol en vinyl, une cheminée standard, un manteau de cheminée en pierre, un sol marron et poutres apparentes.
Exemple d'un grand sous-sol montagne donnant sur l'extérieur avec salle de cinéma, un mur marron, un sol en vinyl, une cheminée standard, un manteau de cheminée en pierre, un sol marron et poutres apparentes.
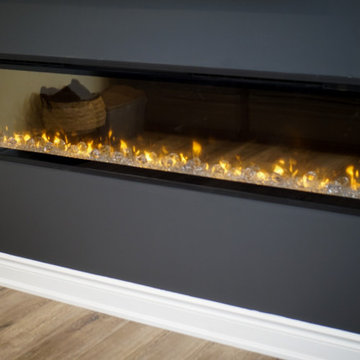
Inspiration pour un grand sous-sol minimaliste enterré avec salle de cinéma, un mur gris, un sol en vinyl, cheminée suspendue, un manteau de cheminée en plâtre et un sol gris.
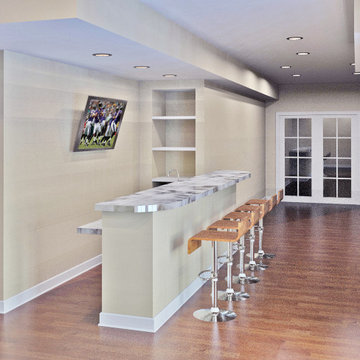
Exemple d'un sous-sol chic donnant sur l'extérieur et de taille moyenne avec salle de cinéma, un mur beige, un sol en bois brun, une cheminée standard, un manteau de cheminée en plâtre, un sol marron, un plafond à caissons et du lambris.
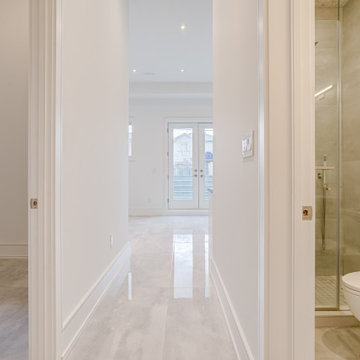
Exemple d'un sous-sol moderne donnant sur l'extérieur et de taille moyenne avec salle de cinéma, un mur blanc, un sol en carrelage de porcelaine, une cheminée standard et un manteau de cheminée en pierre.
Idées déco de sous-sols avec salle de cinéma et tous types de manteaux de cheminée
7