Idées déco de sous-sols avec salle de cinéma et un manteau de cheminée en pierre
Trier par :
Budget
Trier par:Populaires du jour
21 - 40 sur 66 photos
1 sur 3
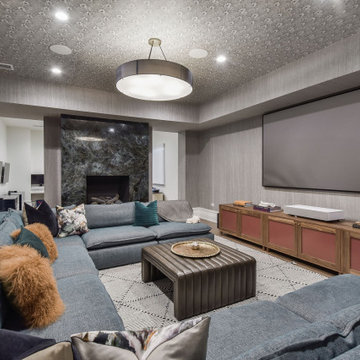
Idée de décoration pour un grand sous-sol bohème enterré avec salle de cinéma, un mur gris, parquet clair, une cheminée standard, un manteau de cheminée en pierre, un plafond en papier peint et du papier peint.
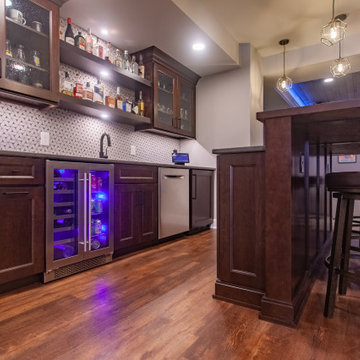
What a great place to enjoy a family movie or perform on a stage! The ceiling lights move to the beat of the music and the curtain open and closes. Then move to the other side of the basement to the wet bar and snack area and game room with a beautiful salt water fish tank.
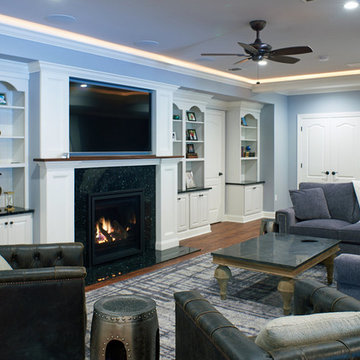
Who says basements have to be boring? This stunning luxury basement finishing in Kinnelon, NJ sets the bar pretty high. With a full wine cellar, beautiful moulding work, a basement bar, a full bath, pool table & full kitchen, these basement ideas were the perfect touch to a great home remodeling.
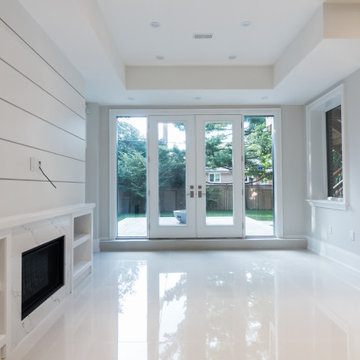
Inspiration pour un sous-sol traditionnel donnant sur l'extérieur avec salle de cinéma, un sol en carrelage de porcelaine, une cheminée standard, un manteau de cheminée en pierre, un sol beige, un plafond à caissons et un mur gris.
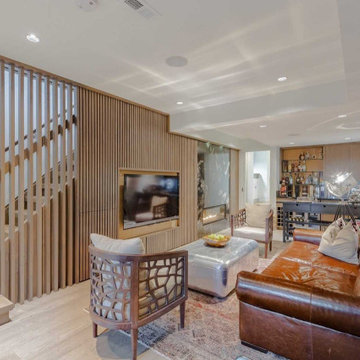
Cette photo montre un sous-sol moderne donnant sur l'extérieur avec salle de cinéma, parquet clair, une cheminée standard et un manteau de cheminée en pierre.
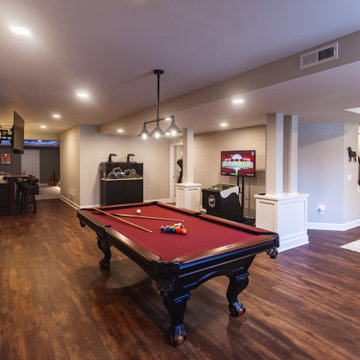
What a great place to enjoy a family movie or perform on a stage! The ceiling lights move to the beat of the music and the curtain open and closes. Then move to the other side of the basement to the wet bar and snack area and game room with a beautiful salt water fish tank.
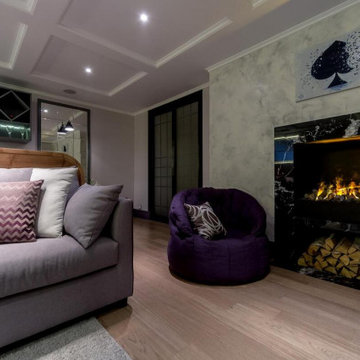
У камина расположилось бескаркасное кресло Butterfly Sofa. Съемные чехлы пошиты из вискозы и полиэстера, при этом двойная нить бордово-пурпурного цвета оттеняется более глубоким баклажанным фоном. Кресла прекрасно держат форму и обеспечивают поддержку спины.
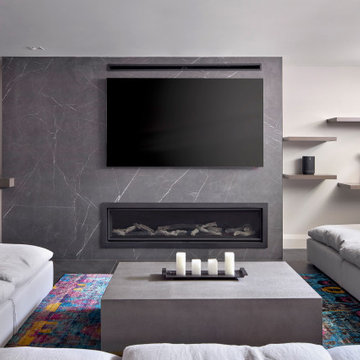
Inspiration pour un sous-sol design avec salle de cinéma, une cheminée standard et un manteau de cheminée en pierre.
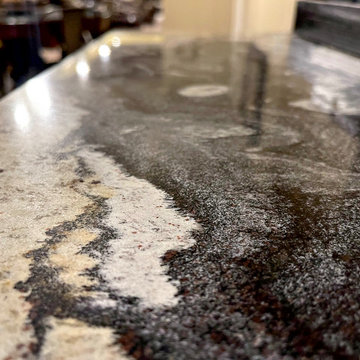
Basement Remodel
Réalisation d'un sous-sol chalet avec salle de cinéma, un sol en carrelage de porcelaine, une cheminée standard, un manteau de cheminée en pierre, un sol marron et un plafond décaissé.
Réalisation d'un sous-sol chalet avec salle de cinéma, un sol en carrelage de porcelaine, une cheminée standard, un manteau de cheminée en pierre, un sol marron et un plafond décaissé.
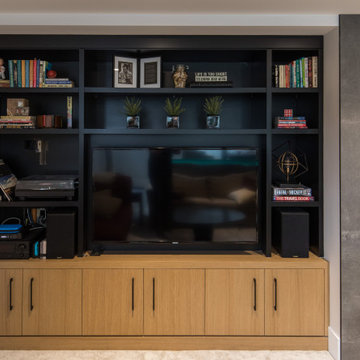
Inspiration pour un sous-sol design avec salle de cinéma, une cheminée standard et un manteau de cheminée en pierre.
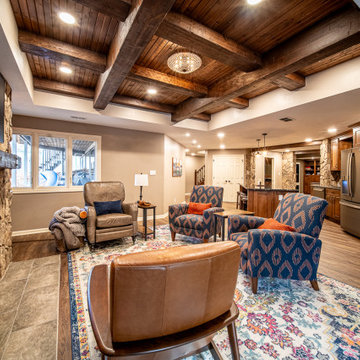
This expansive basement remodel included a more extensive kitchen area and a stunning tray ceiling with faux rustic beams.
Inspiration pour un grand sous-sol chalet donnant sur l'extérieur avec salle de cinéma, un mur marron, un sol en vinyl, une cheminée standard, un manteau de cheminée en pierre, un sol marron et poutres apparentes.
Inspiration pour un grand sous-sol chalet donnant sur l'extérieur avec salle de cinéma, un mur marron, un sol en vinyl, une cheminée standard, un manteau de cheminée en pierre, un sol marron et poutres apparentes.
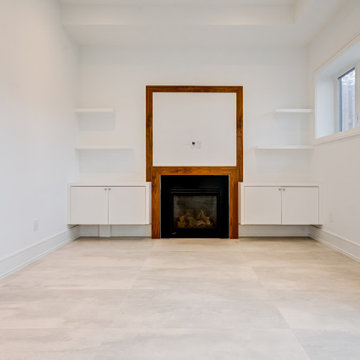
Exemple d'un sous-sol moderne donnant sur l'extérieur et de taille moyenne avec salle de cinéma, un mur blanc, un sol en carrelage de porcelaine, une cheminée standard et un manteau de cheminée en pierre.
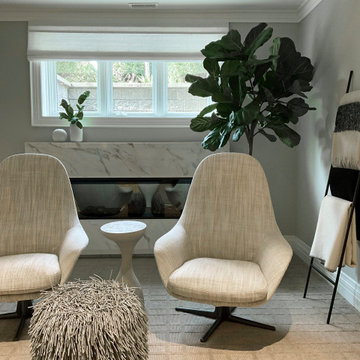
Réalisation d'un petit sous-sol minimaliste avec salle de cinéma, un mur gris, moquette, une cheminée ribbon, un manteau de cheminée en pierre, un sol beige et un plafond à caissons.
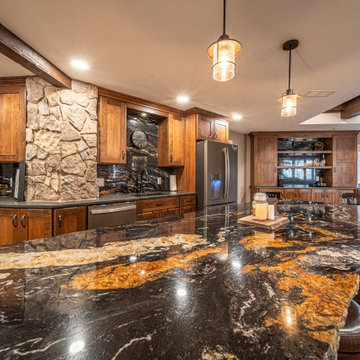
This new basement kitchen includes a large island topped with Orinoco Granite and the perimeter countertop is a
Black Pearl Granite with a Leathered Finish.
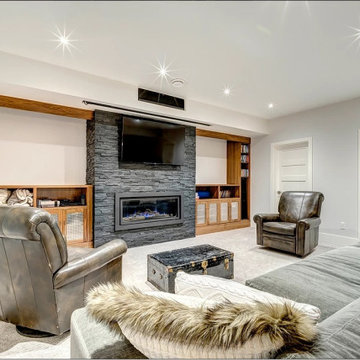
This basement was designed to entertain and comes with retractable movie screen, home theatre, wet bar, and cigar room
Cette photo montre un grand sous-sol craftsman enterré avec salle de cinéma, moquette, une cheminée standard et un manteau de cheminée en pierre.
Cette photo montre un grand sous-sol craftsman enterré avec salle de cinéma, moquette, une cheminée standard et un manteau de cheminée en pierre.
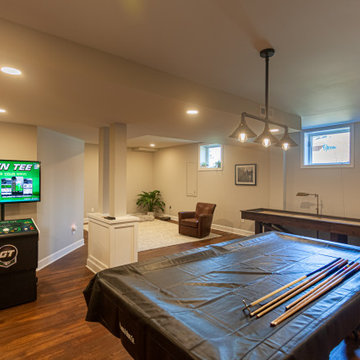
What a great place to enjoy a family movie or perform on a stage! The ceiling lights move to the beat of the music and the curtain open and closes. Then move to the other side of the basement to the wet bar and snack area and game room with a beautiful salt water fish tank.
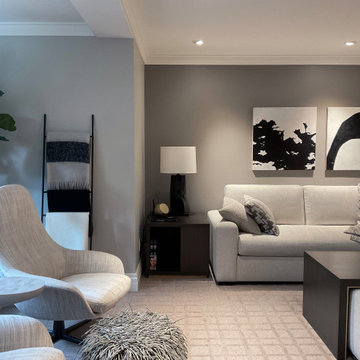
Aménagement d'un grand sous-sol rétro avec salle de cinéma, un mur gris, une cheminée ribbon, un manteau de cheminée en pierre, un sol beige et un plafond à caissons.
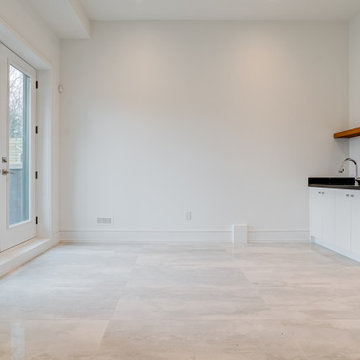
Cette image montre un sous-sol minimaliste donnant sur l'extérieur et de taille moyenne avec salle de cinéma, un mur blanc, un sol en carrelage de porcelaine, une cheminée standard et un manteau de cheminée en pierre.

Cette image montre un grand sous-sol bohème enterré avec salle de cinéma, un mur gris, parquet clair, une cheminée standard, un manteau de cheminée en pierre, un plafond en papier peint et du papier peint.

Lower Level Living/Media Area features white oak walls, custom, reclaimed limestone fireplace surround, and media wall - Scandinavian Modern Interior - Indianapolis, IN - Trader's Point - Architect: HAUS | Architecture For Modern Lifestyles - Construction Manager: WERK | Building Modern - Christopher Short + Paul Reynolds - Photo: HAUS | Architecture
Idées déco de sous-sols avec salle de cinéma et un manteau de cheminée en pierre
2