Idées déco de sous-sols avec salle de cinéma et un mur gris
Trier par :
Budget
Trier par:Populaires du jour
61 - 80 sur 243 photos
1 sur 3
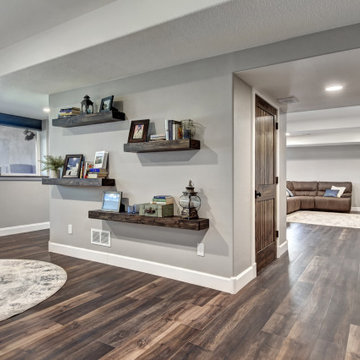
Large finished basement in Suburban Denver with TV room, bar, billiards table, shuffleboard table, basement guest room and guest bathroom.
Réalisation d'un grand sous-sol urbain semi-enterré avec salle de cinéma, un mur gris, un sol en vinyl et un sol marron.
Réalisation d'un grand sous-sol urbain semi-enterré avec salle de cinéma, un mur gris, un sol en vinyl et un sol marron.
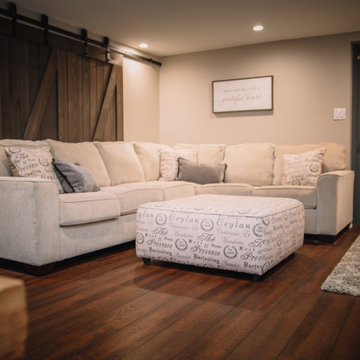
Cette image montre un sous-sol rustique en bois donnant sur l'extérieur et de taille moyenne avec salle de cinéma, un mur gris, sol en stratifié et un sol marron.
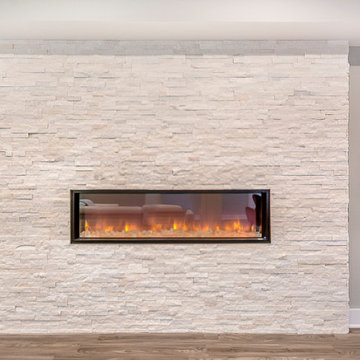
A calming neutral color scheme sets the stage for this stylish and relaxing basement rec room.
Réalisation d'un sous-sol tradition donnant sur l'extérieur et de taille moyenne avec salle de cinéma, un mur gris, un sol en vinyl, cheminée suspendue, un manteau de cheminée en pierre de parement et un sol marron.
Réalisation d'un sous-sol tradition donnant sur l'extérieur et de taille moyenne avec salle de cinéma, un mur gris, un sol en vinyl, cheminée suspendue, un manteau de cheminée en pierre de parement et un sol marron.
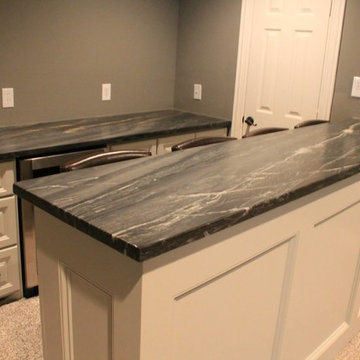
Designed by: Studio H +H Architects
Built by: John Bice Custom Woodwork & Trim
Idées déco pour un sous-sol moderne de taille moyenne avec un mur gris, moquette, aucune cheminée, un sol gris et salle de cinéma.
Idées déco pour un sous-sol moderne de taille moyenne avec un mur gris, moquette, aucune cheminée, un sol gris et salle de cinéma.
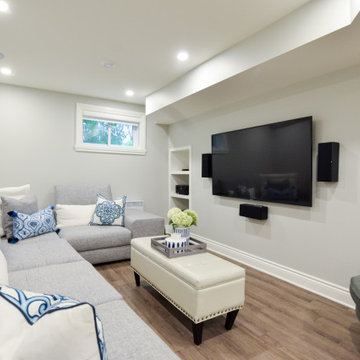
This basement was completely finished and decorated for a young family with kids complete with full bathroom, California Closets, a family room area and a playroom
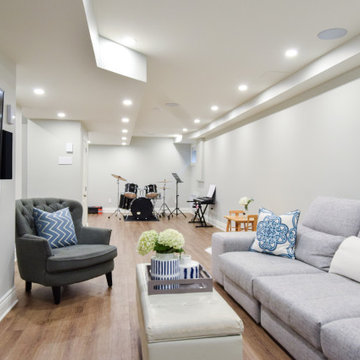
This basement was completely finished and decorated for a young family with kids complete with full bathroom, California Closets, a family room area and a playroom
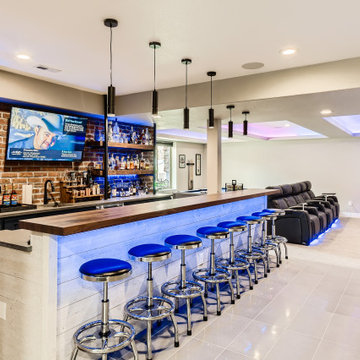
This custom basement offers an industrial sports bar vibe with contemporary elements. The wet bar features open shelving, a brick backsplash, wood accents and custom LED lighting throughout. The theater space features a coffered ceiling with LED lighting and plenty of game room space. The basement comes complete with a in-home gym and a custom wine cellar.
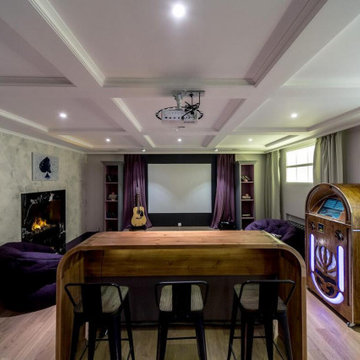
Цокольное помещение рядом с сауной превратилось в гостиную в стиле 70-х. В ней появился кинотеатр со сценой и занавесом, музыкальный аппарат, барная стойка и даже компактная мини-кухня.
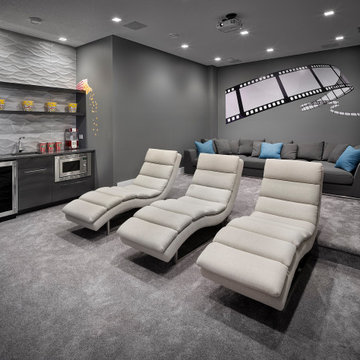
Cette image montre un sous-sol minimaliste donnant sur l'extérieur avec salle de cinéma, un mur gris, moquette et un sol gris.
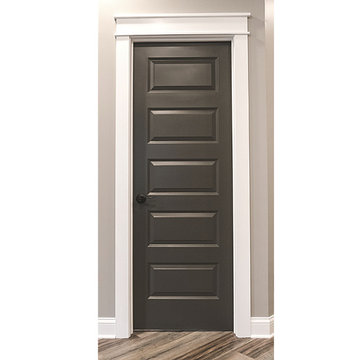
One easy way to add character to space it to paint doors. I just love the contrast of this one.
Réalisation d'un grand sous-sol chalet en bois donnant sur l'extérieur avec salle de cinéma, un mur gris, un sol en vinyl, une cheminée standard, un manteau de cheminée en brique, un sol marron et poutres apparentes.
Réalisation d'un grand sous-sol chalet en bois donnant sur l'extérieur avec salle de cinéma, un mur gris, un sol en vinyl, une cheminée standard, un manteau de cheminée en brique, un sol marron et poutres apparentes.
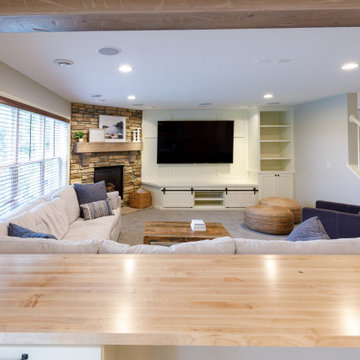
Cette photo montre un grand sous-sol chic donnant sur l'extérieur avec salle de cinéma, un mur gris, un sol en vinyl, une cheminée d'angle, un manteau de cheminée en brique, un sol marron et poutres apparentes.
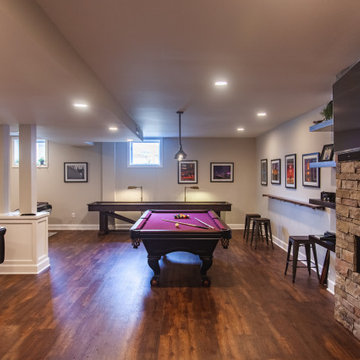
What a great place to enjoy a family movie or perform on a stage! The ceiling lights move to the beat of the music and the curtain open and closes. Then move to the other side of the basement to the wet bar and snack area and game room with a beautiful salt water fish tank.
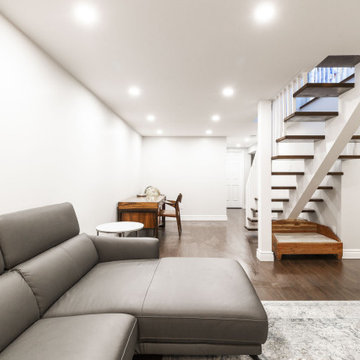
In today’s world; Basements are being re-utilized, re-purposed and sometimes converted into in-law suites. Both Laila & Maher’s parents live overseas and often visit so why not give them a space where everyone can coincide.
Homeowners’ request: We want at least 2 rooms, a large laundry room, an office, a play area, movie night area with a large sectional a bathroom and loads of storage – Yikes that’s a big wish list for only 1000 square feet, including the furnace room space.
Designer secret: Separating the bedrooms for the In-laws to the east side , the office and living space to the west side and creating a large central bathroom with extra long storage and a corridor with-in, I was able to turn this once gloomy and dingy basement into a family retreat . Light colors, durable waterproof VCT flooring, larger egress windows and better LED lighting enhances the space and opens the space so no one feels like they live underground. I also kept the open staircase in it’s space to minimize costs put gave it a face lift by painting all spindles and supports white and staining the stair treads to match floor.
Materials used: FLOOR; VCT vinyl 6mm floating floor 6” x 48” color walnut - WALL PAINT; 6206-21 Sketch paper – WALL SCONCE ; Parallax with Edison bulbs – STAIRS; Sanded, stained special walnut with a satin finish – DOORS & MOLDING; colonial by Boiserie Raymond - MEDIA UNIT; Ikea Besta – FURNITURE & DECOR; By client.
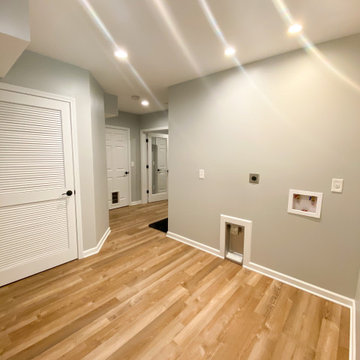
Cette photo montre un grand sous-sol donnant sur l'extérieur avec salle de cinéma, un mur gris, aucune cheminée et un sol marron.
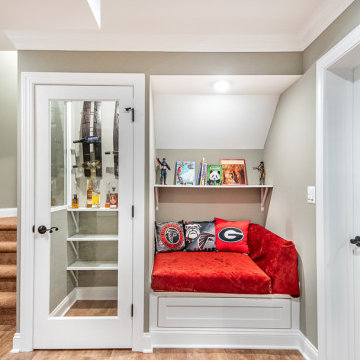
Great under the stairs space idea
Aménagement d'un sous-sol classique donnant sur l'extérieur et de taille moyenne avec salle de cinéma, un mur gris, un sol en vinyl, cheminée suspendue, un manteau de cheminée en pierre de parement et un sol marron.
Aménagement d'un sous-sol classique donnant sur l'extérieur et de taille moyenne avec salle de cinéma, un mur gris, un sol en vinyl, cheminée suspendue, un manteau de cheminée en pierre de parement et un sol marron.
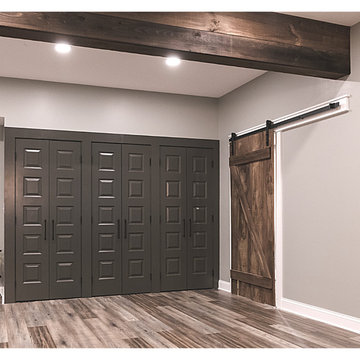
Instead of adding expensive cabinetry for storage we created this charming space by painting doors and adding large hardware.
Idée de décoration pour un grand sous-sol chalet en bois donnant sur l'extérieur avec salle de cinéma, un mur gris, un sol en vinyl, une cheminée standard, un manteau de cheminée en brique, un sol marron et poutres apparentes.
Idée de décoration pour un grand sous-sol chalet en bois donnant sur l'extérieur avec salle de cinéma, un mur gris, un sol en vinyl, une cheminée standard, un manteau de cheminée en brique, un sol marron et poutres apparentes.
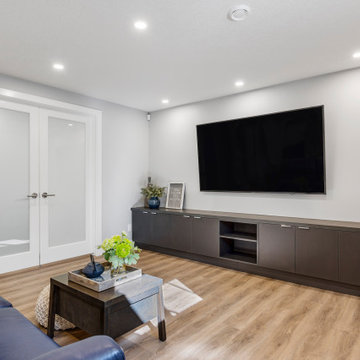
Réalisation d'un sous-sol design enterré et de taille moyenne avec salle de cinéma, un mur gris, un sol en vinyl, une cheminée standard, un manteau de cheminée en carrelage et un sol marron.
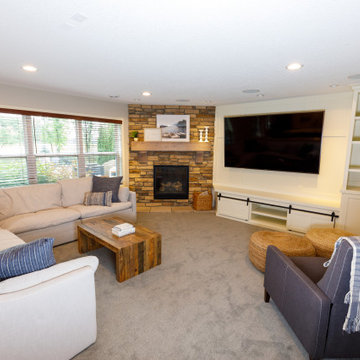
Idées déco pour un grand sous-sol classique donnant sur l'extérieur avec salle de cinéma, un mur gris, un sol en vinyl, une cheminée d'angle, un manteau de cheminée en brique, un sol marron et poutres apparentes.
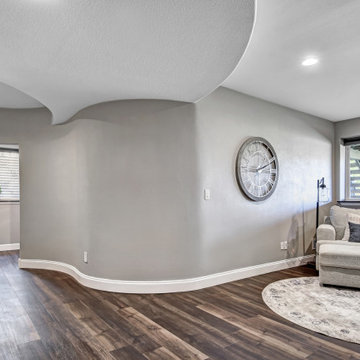
Large finished basement in Suburban Denver with TV room, bar, billiards table, shuffleboard table, basement guest room and guest bathroom.
Exemple d'un grand sous-sol industriel semi-enterré avec salle de cinéma, un mur gris, un sol en vinyl et un sol marron.
Exemple d'un grand sous-sol industriel semi-enterré avec salle de cinéma, un mur gris, un sol en vinyl et un sol marron.
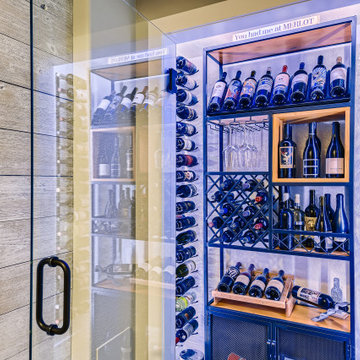
This custom basement offers an industrial sports bar vibe with contemporary elements. The wet bar features open shelving, a brick backsplash, wood accents and custom LED lighting throughout. The theater space features a coffered ceiling with LED lighting and plenty of game room space. The basement comes complete with a in-home gym and a custom wine cellar.
Idées déco de sous-sols avec salle de cinéma et un mur gris
4