Idées déco de sous-sols avec salle de jeu et différents habillages de murs
Trier par :
Budget
Trier par:Populaires du jour
81 - 100 sur 282 photos
1 sur 3
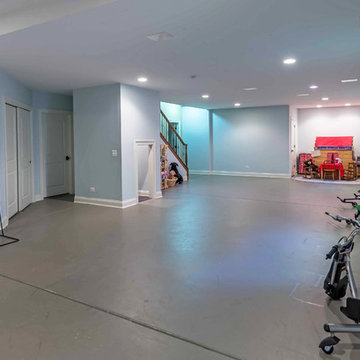
This large, light blue colored basement is complete with an exercise area, game storage, and a ton of space for indoor activities. It also has under the stair storage perfect for a cozy reading nook. The painted concrete floor makes this space perfect for riding bikes, and playing some indoor basketball.
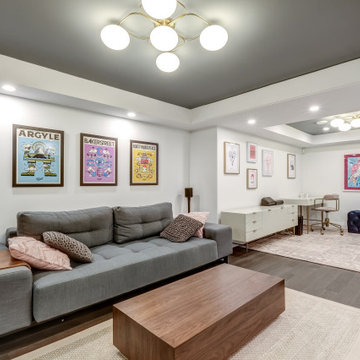
Look at that ceiling fixture against the painted ceiling...stunning!
Inspiration pour un grand sous-sol avec salle de jeu, aucune cheminée, un sol marron, un plafond à caissons et du papier peint.
Inspiration pour un grand sous-sol avec salle de jeu, aucune cheminée, un sol marron, un plafond à caissons et du papier peint.
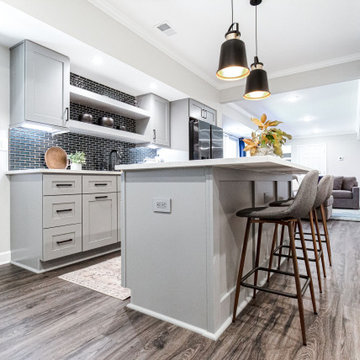
Aménagement d'un grand sous-sol éclectique donnant sur l'extérieur avec salle de jeu, un mur gris, un sol en vinyl, un sol gris et du papier peint.
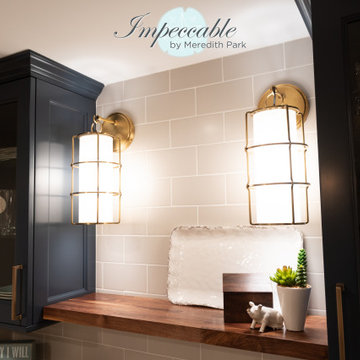
The family room area in this basement features a whitewashed brick fireplace with custom mantle surround, custom builtins with lots of storage and butcher block tops. Navy blue wallpaper and brass pop-over lights accent the fireplace wall. The elevated bar behind the sofa is perfect for added seating. Behind the elevated bar is an entertaining bar with navy cabinets, open shelving and quartz countertops.
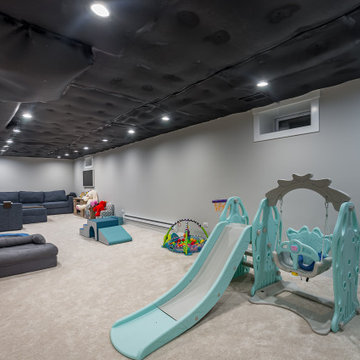
Idées déco pour un grand sous-sol campagne enterré avec un mur gris, moquette, aucune cheminée, un manteau de cheminée en bois, un sol beige, un plafond à caissons, du papier peint et salle de jeu.
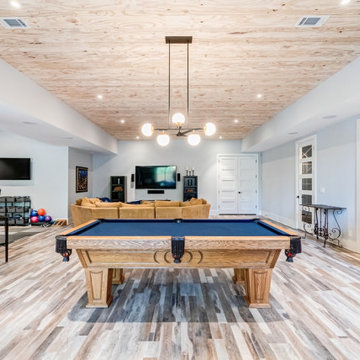
Réalisation d'un sous-sol minimaliste avec salle de jeu, un mur blanc, un sol en vinyl, un plafond en bois et du lambris de bois.
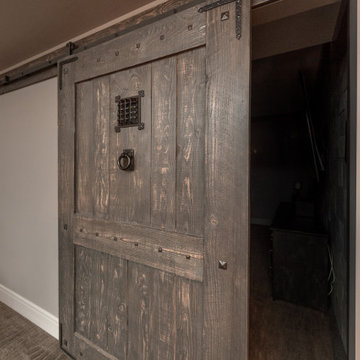
Friends and neighbors of an owner of Four Elements asked for help in redesigning certain elements of the interior of their newer home on the main floor and basement to better reflect their tastes and wants (contemporary on the main floor with a more cozy rustic feel in the basement). They wanted to update the look of their living room, hallway desk area, and stairway to the basement. They also wanted to create a 'Game of Thrones' themed media room, update the look of their entire basement living area, add a scotch bar/seating nook, and create a new gym with a glass wall. New fireplace areas were created upstairs and downstairs with new bulkheads, new tile & brick facades, along with custom cabinets. A beautiful stained shiplap ceiling was added to the living room. Custom wall paneling was installed to areas on the main floor, stairway, and basement. Wood beams and posts were milled & installed downstairs, and a custom castle-styled barn door was created for the entry into the new medieval styled media room. A gym was built with a glass wall facing the basement living area. Floating shelves with accent lighting were installed throughout - check out the scotch tasting nook! The entire home was also repainted with modern but warm colors. This project turned out beautiful!
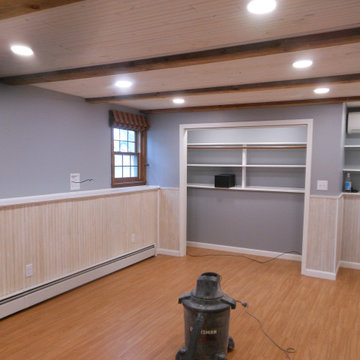
Top to bottom downstairs den redo. Included new subfloor and resilient flooring, walls, wainscotting, electrical, beam ceiling with whitewashed beadboard detailing, and more.

Cette photo montre un sous-sol chic avec salle de jeu, un mur gris, moquette, un sol gris, poutres apparentes et du lambris.
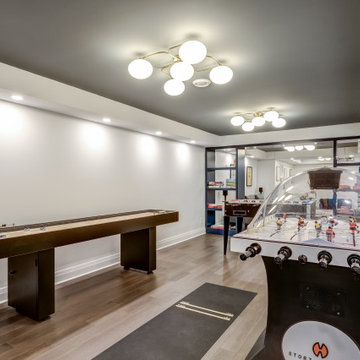
By creating distinct zones based off the different activities they would be used for, we were able to start developing a flow using design and architectural elements. The delineation between tv area and the games space was created using open custom millwork. The games area in the back of the space also features an accent wall that coordinates with the framed effect the millwork creates.

La cornice, il vetro e le bocchette del camino ed i profili angolari tutti neri come il rivestimento, creano un monolite in marmo nero, che lo fa diventare il "protagonista" dell'ambiente.
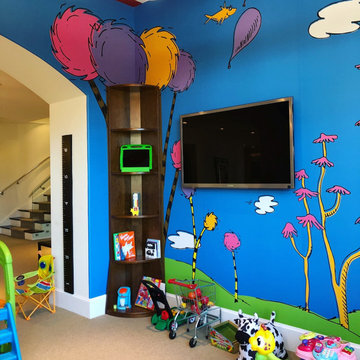
The scope was a stimulating child's area for my client's grandchildren, which was also aesthetically pleasing to other users of the basement too! We developed a story that had personal connections so that the children could also relate to the detail of the wall wrap. They love it!
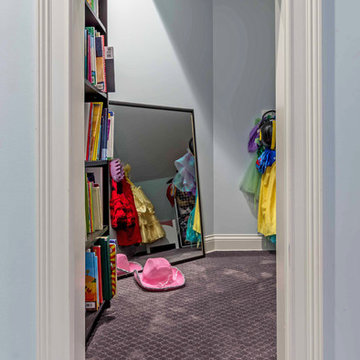
This large, light blue colored basement is complete with an exercise area, game storage, and a ton of space for indoor activities. It also has under the stair storage perfect for a cozy reading nook. The painted concrete floor makes this space perfect for riding bikes, and playing some indoor basketball.
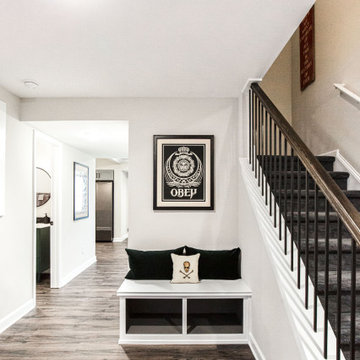
Réalisation d'un grand sous-sol bohème donnant sur l'extérieur avec salle de jeu, un mur gris, un sol en vinyl, un sol gris et du papier peint.

We were hired to finish the basement of our clients cottage in Haliburton. The house is a woodsy craftsman style. Basements can be dark so we used pickled pine to brighten up this 3000 sf space which allowed us to remain consistent with the vibe of the overall cottage. We delineated the large open space in to four functions - a Family Room (with projector screen TV viewing above the fireplace and a reading niche); a Game Room with access to large doors open to the lake; a Guest Bedroom with sitting nook; and an Exercise Room. Glass was used in the french and barn doors to allow light to penetrate each space. Shelving units were used to provide some visual separation between the Family Room and Game Room. The fireplace referenced the upstairs fireplace with added inspiration from a photo our clients saw and loved. We provided all construction docs and furnishings will installed soon.
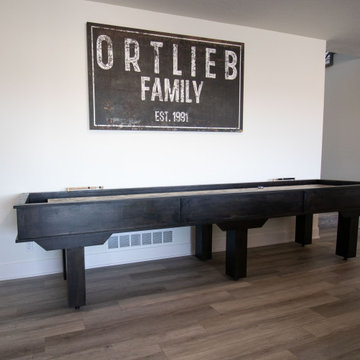
Cette image montre un sous-sol minimaliste donnant sur l'extérieur avec salle de jeu, un mur blanc, une cheminée ribbon, un manteau de cheminée en lambris de bois et du lambris de bois.

Inspiration pour un sous-sol traditionnel en bois donnant sur l'extérieur et de taille moyenne avec un mur beige, un sol en bois brun, une cheminée ribbon, un manteau de cheminée en carrelage, un sol marron et salle de jeu.

Open basement entertainment center and game area. Concrete floors (heated) and a live edge wood bar drink ledge overlooking the sunken theatre room.
Cette image montre un très grand sous-sol chalet donnant sur l'extérieur avec salle de jeu, un mur gris, sol en béton ciré, un sol gris, poutres apparentes et du lambris de bois.
Cette image montre un très grand sous-sol chalet donnant sur l'extérieur avec salle de jeu, un mur gris, sol en béton ciré, un sol gris, poutres apparentes et du lambris de bois.
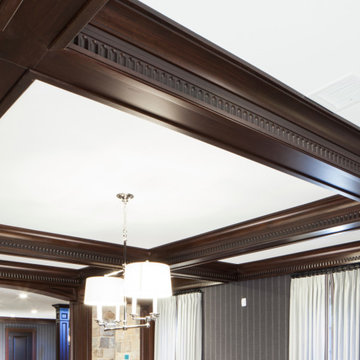
We offer a wide variety of coffered ceilings, custom made in different styles and finishes to fit any space and taste.
For more projects visit our website wlkitchenandhome.com
.
.
.
#cofferedceiling #customceiling #ceilingdesign #classicaldesign #traditionalhome #crown #finishcarpentry #finishcarpenter #exposedbeams #woodwork #carvedceiling #paneling #custombuilt #custombuilder #kitchenceiling #library #custombar #barceiling #livingroomideas #interiordesigner #newjerseydesigner #millwork #carpentry #whiteceiling #whitewoodwork #carved #carving #ornament #librarydecor #architectural_ornamentation
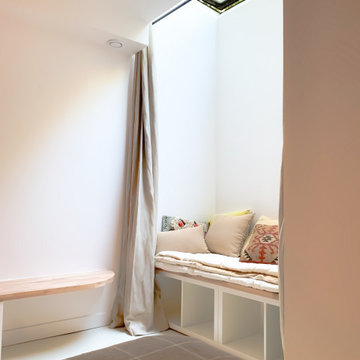
Rénovation souplex
Cette image montre un sous-sol enterré avec salle de jeu, un mur blanc, sol en béton ciré, un sol blanc et boiseries.
Cette image montre un sous-sol enterré avec salle de jeu, un mur blanc, sol en béton ciré, un sol blanc et boiseries.
Idées déco de sous-sols avec salle de jeu et différents habillages de murs
5