Idées déco de sous-sols avec salle de jeu et poutres apparentes
Trier par :
Budget
Trier par:Populaires du jour
61 - 80 sur 94 photos
1 sur 3
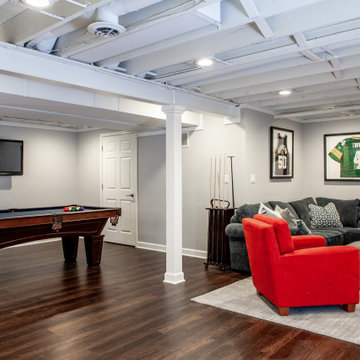
Aménagement d'un grand sous-sol classique enterré avec salle de jeu, un mur gris, un sol en vinyl, un sol marron et poutres apparentes.
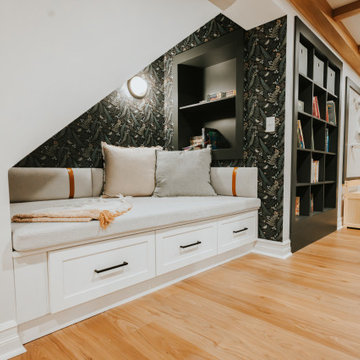
Cette photo montre un sous-sol moderne avec salle de jeu, sol en stratifié, un sol beige et poutres apparentes.
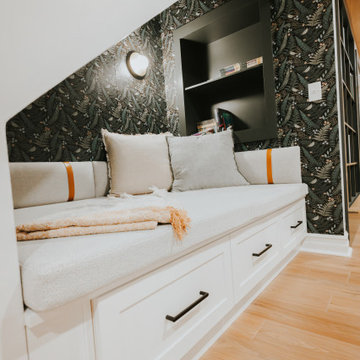
Exemple d'un sous-sol moderne avec salle de jeu, sol en stratifié, un sol beige et poutres apparentes.
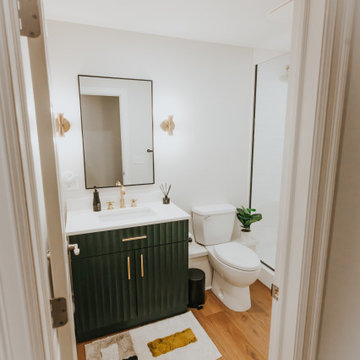
Idées déco pour un sous-sol moderne avec salle de jeu, sol en stratifié, un sol beige et poutres apparentes.
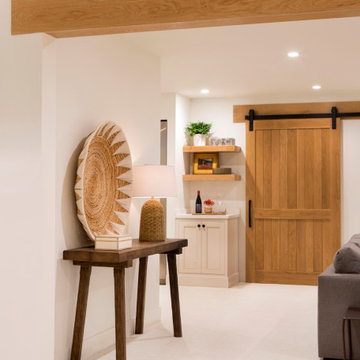
Basement finished to include game room, family room, shiplap wall treatment, sliding barn door and matching beam, numerous built-ins, new staircase, home gym, locker room and bathroom in addition to wine bar area.

Cette image montre un grand sous-sol traditionnel enterré avec salle de jeu, un mur gris, un sol en vinyl, un sol marron et poutres apparentes.

Basement finished to include game room, family room, shiplap wall treatment, sliding barn door and matching beam, numerous built-ins, new staircase, home gym, locker room and bathroom in addition to wine bar area.
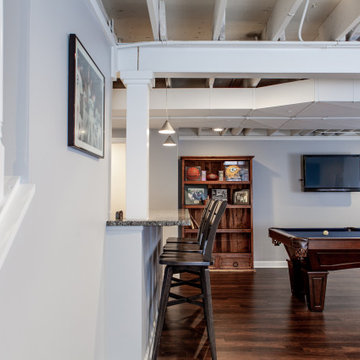
Idée de décoration pour un grand sous-sol tradition enterré avec salle de jeu, un mur gris, un sol en vinyl, un sol marron et poutres apparentes.
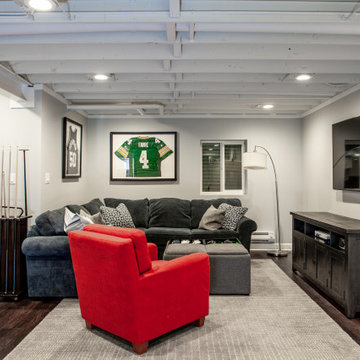
Cette image montre un grand sous-sol traditionnel enterré avec salle de jeu, un mur gris, un sol en vinyl, un sol marron et poutres apparentes.

Friends and neighbors of an owner of Four Elements asked for help in redesigning certain elements of the interior of their newer home on the main floor and basement to better reflect their tastes and wants (contemporary on the main floor with a more cozy rustic feel in the basement). They wanted to update the look of their living room, hallway desk area, and stairway to the basement. They also wanted to create a 'Game of Thrones' themed media room, update the look of their entire basement living area, add a scotch bar/seating nook, and create a new gym with a glass wall. New fireplace areas were created upstairs and downstairs with new bulkheads, new tile & brick facades, along with custom cabinets. A beautiful stained shiplap ceiling was added to the living room. Custom wall paneling was installed to areas on the main floor, stairway, and basement. Wood beams and posts were milled & installed downstairs, and a custom castle-styled barn door was created for the entry into the new medieval styled media room. A gym was built with a glass wall facing the basement living area. Floating shelves with accent lighting were installed throughout - check out the scotch tasting nook! The entire home was also repainted with modern but warm colors. This project turned out beautiful!
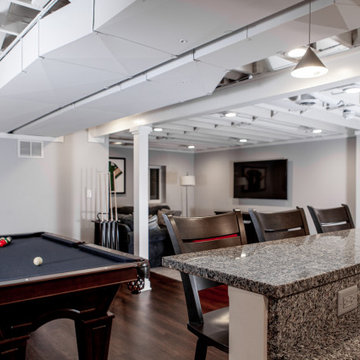
Réalisation d'un grand sous-sol tradition enterré avec salle de jeu, un mur gris, un sol en vinyl, un sol marron et poutres apparentes.
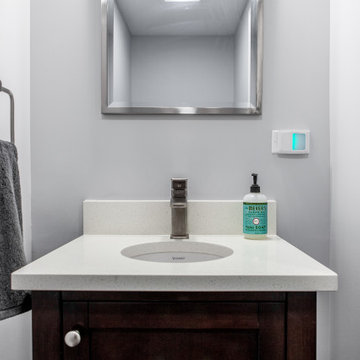
Inspiration pour un grand sous-sol traditionnel enterré avec salle de jeu, un mur gris, un sol en vinyl, un sol marron et poutres apparentes.
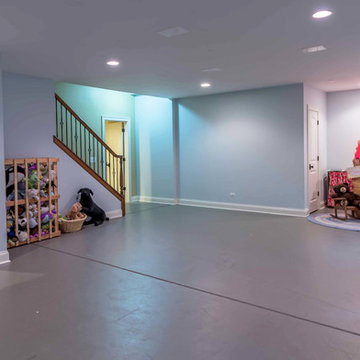
This large, light blue colored basement is complete with an exercise area, game storage, and a ton of space for indoor activities. It also has under the stair storage perfect for a cozy reading nook. The painted concrete floor makes this space perfect for riding bikes, and playing some indoor basketball.

Friends and neighbors of an owner of Four Elements asked for help in redesigning certain elements of the interior of their newer home on the main floor and basement to better reflect their tastes and wants (contemporary on the main floor with a more cozy rustic feel in the basement). They wanted to update the look of their living room, hallway desk area, and stairway to the basement. They also wanted to create a 'Game of Thrones' themed media room, update the look of their entire basement living area, add a scotch bar/seating nook, and create a new gym with a glass wall. New fireplace areas were created upstairs and downstairs with new bulkheads, new tile & brick facades, along with custom cabinets. A beautiful stained shiplap ceiling was added to the living room. Custom wall paneling was installed to areas on the main floor, stairway, and basement. Wood beams and posts were milled & installed downstairs, and a custom castle-styled barn door was created for the entry into the new medieval styled media room. A gym was built with a glass wall facing the basement living area. Floating shelves with accent lighting were installed throughout - check out the scotch tasting nook! The entire home was also repainted with modern but warm colors. This project turned out beautiful!

Friends and neighbors of an owner of Four Elements asked for help in redesigning certain elements of the interior of their newer home on the main floor and basement to better reflect their tastes and wants (contemporary on the main floor with a more cozy rustic feel in the basement). They wanted to update the look of their living room, hallway desk area, and stairway to the basement. They also wanted to create a 'Game of Thrones' themed media room, update the look of their entire basement living area, add a scotch bar/seating nook, and create a new gym with a glass wall. New fireplace areas were created upstairs and downstairs with new bulkheads, new tile & brick facades, along with custom cabinets. A beautiful stained shiplap ceiling was added to the living room. Custom wall paneling was installed to areas on the main floor, stairway, and basement. Wood beams and posts were milled & installed downstairs, and a custom castle-styled barn door was created for the entry into the new medieval styled media room. A gym was built with a glass wall facing the basement living area. Floating shelves with accent lighting were installed throughout - check out the scotch tasting nook! The entire home was also repainted with modern but warm colors. This project turned out beautiful!
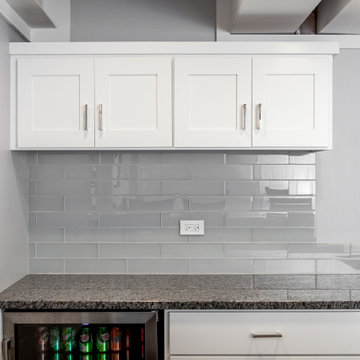
Aménagement d'un grand sous-sol classique enterré avec salle de jeu, un mur gris, un sol en vinyl, un sol marron et poutres apparentes.
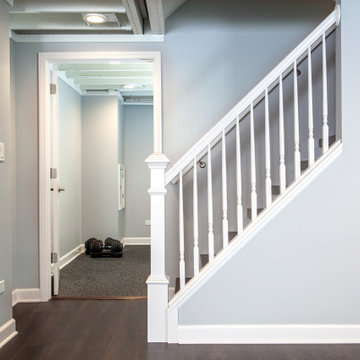
Réalisation d'un grand sous-sol tradition enterré avec salle de jeu, un mur gris, un sol en vinyl, un sol marron et poutres apparentes.
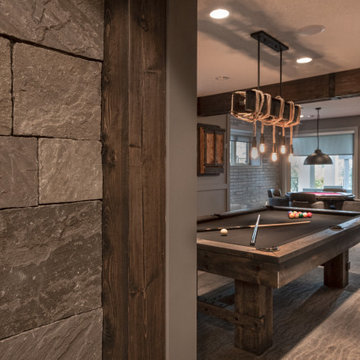
Friends and neighbors of an owner of Four Elements asked for help in redesigning certain elements of the interior of their newer home on the main floor and basement to better reflect their tastes and wants (contemporary on the main floor with a more cozy rustic feel in the basement). They wanted to update the look of their living room, hallway desk area, and stairway to the basement. They also wanted to create a 'Game of Thrones' themed media room, update the look of their entire basement living area, add a scotch bar/seating nook, and create a new gym with a glass wall. New fireplace areas were created upstairs and downstairs with new bulkheads, new tile & brick facades, along with custom cabinets. A beautiful stained shiplap ceiling was added to the living room. Custom wall paneling was installed to areas on the main floor, stairway, and basement. Wood beams and posts were milled & installed downstairs, and a custom castle-styled barn door was created for the entry into the new medieval styled media room. A gym was built with a glass wall facing the basement living area. Floating shelves with accent lighting were installed throughout - check out the scotch tasting nook! The entire home was also repainted with modern but warm colors. This project turned out beautiful!
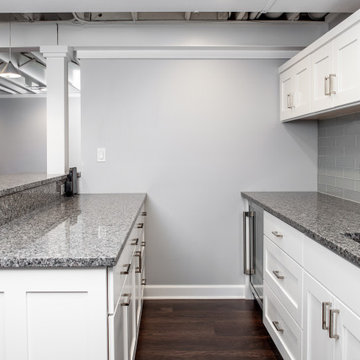
Réalisation d'un grand sous-sol tradition enterré avec salle de jeu, un mur gris, un sol en vinyl, un sol marron et poutres apparentes.
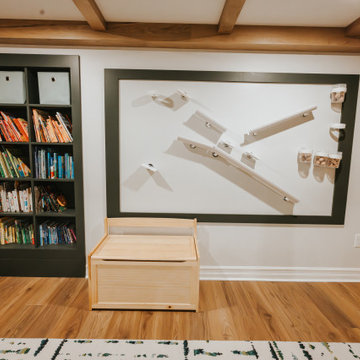
Aménagement d'un sous-sol moderne avec salle de jeu, sol en stratifié, un sol beige et poutres apparentes.
Idées déco de sous-sols avec salle de jeu et poutres apparentes
4